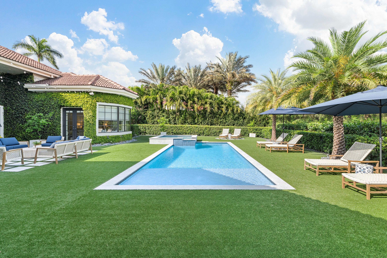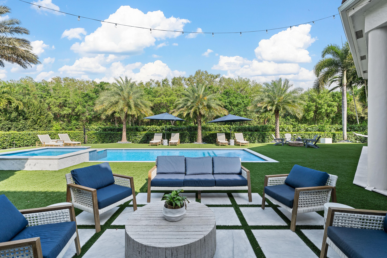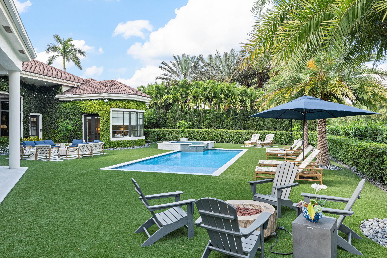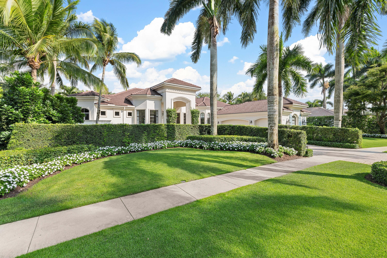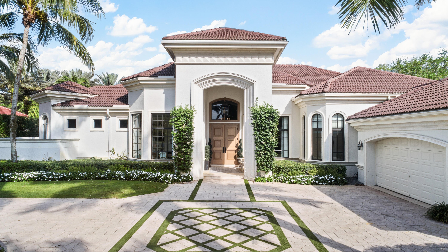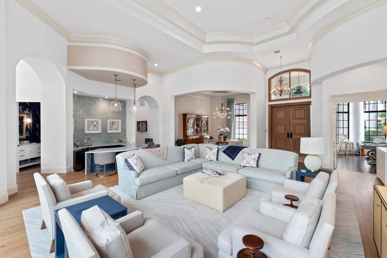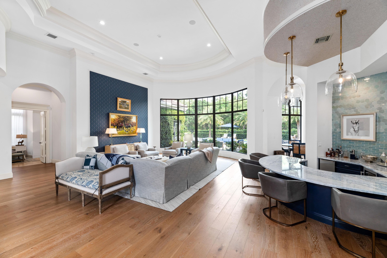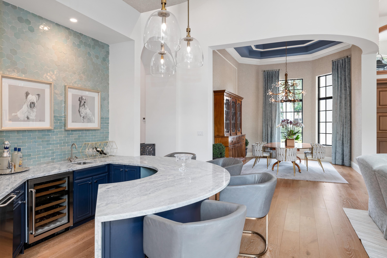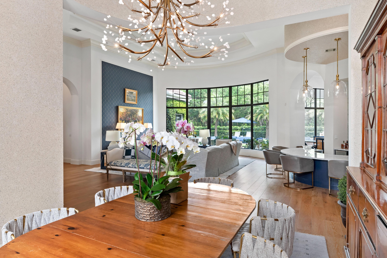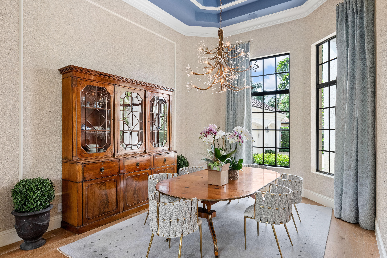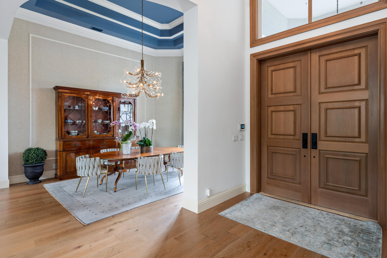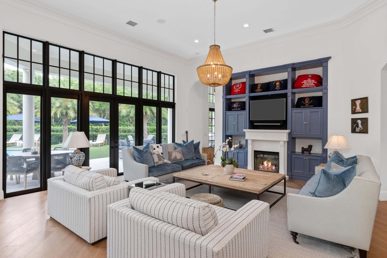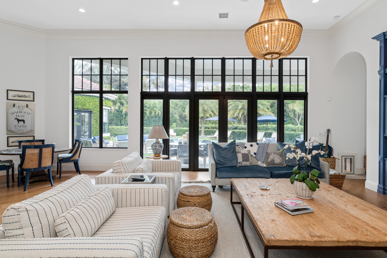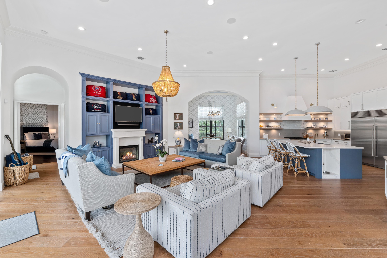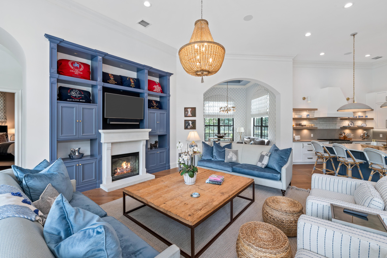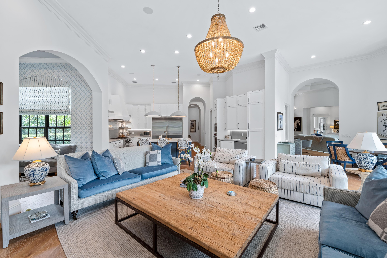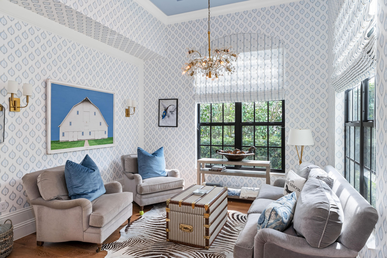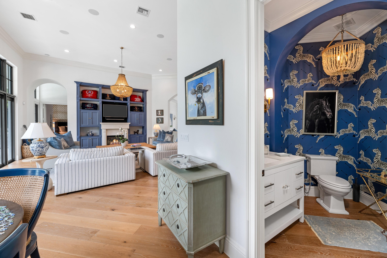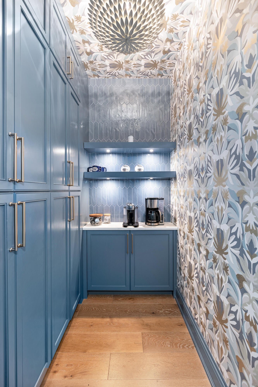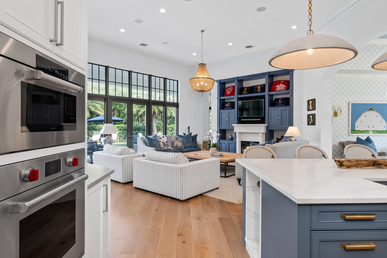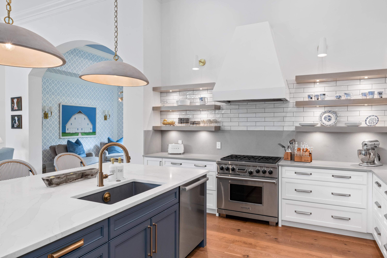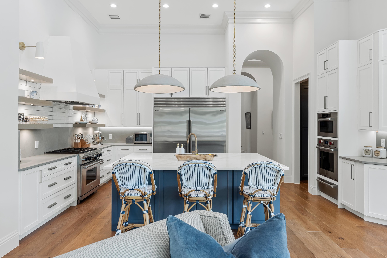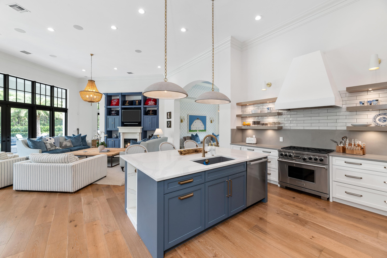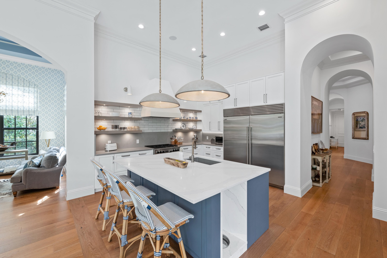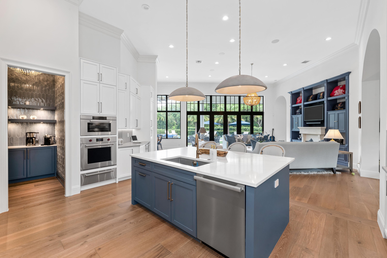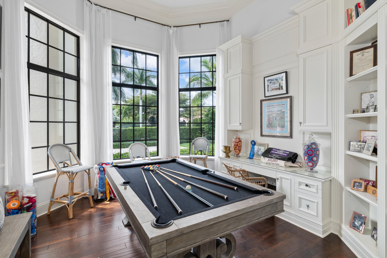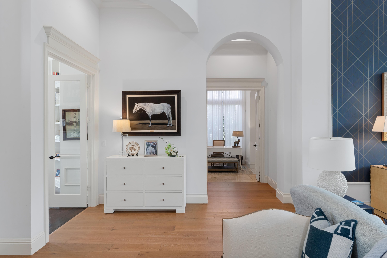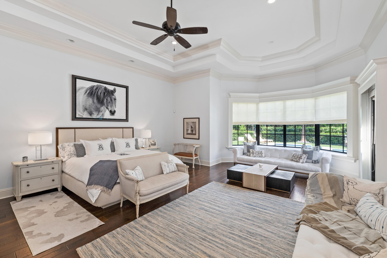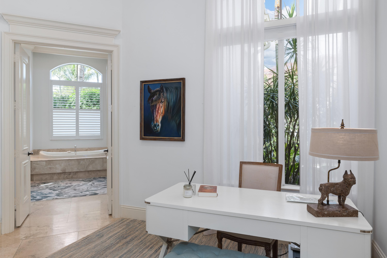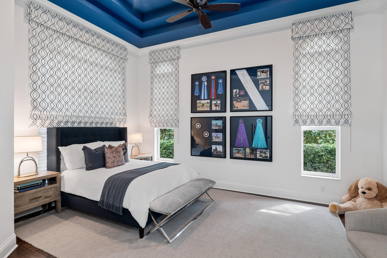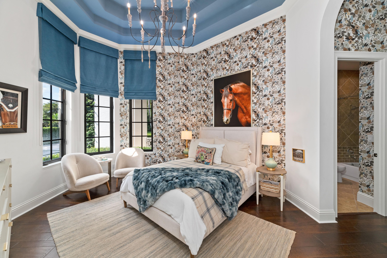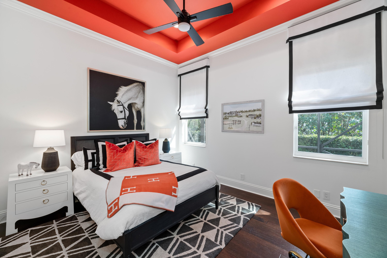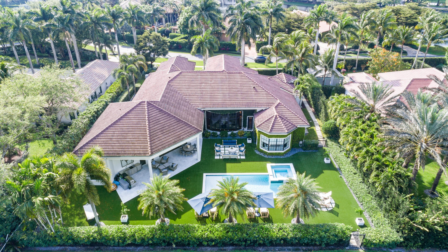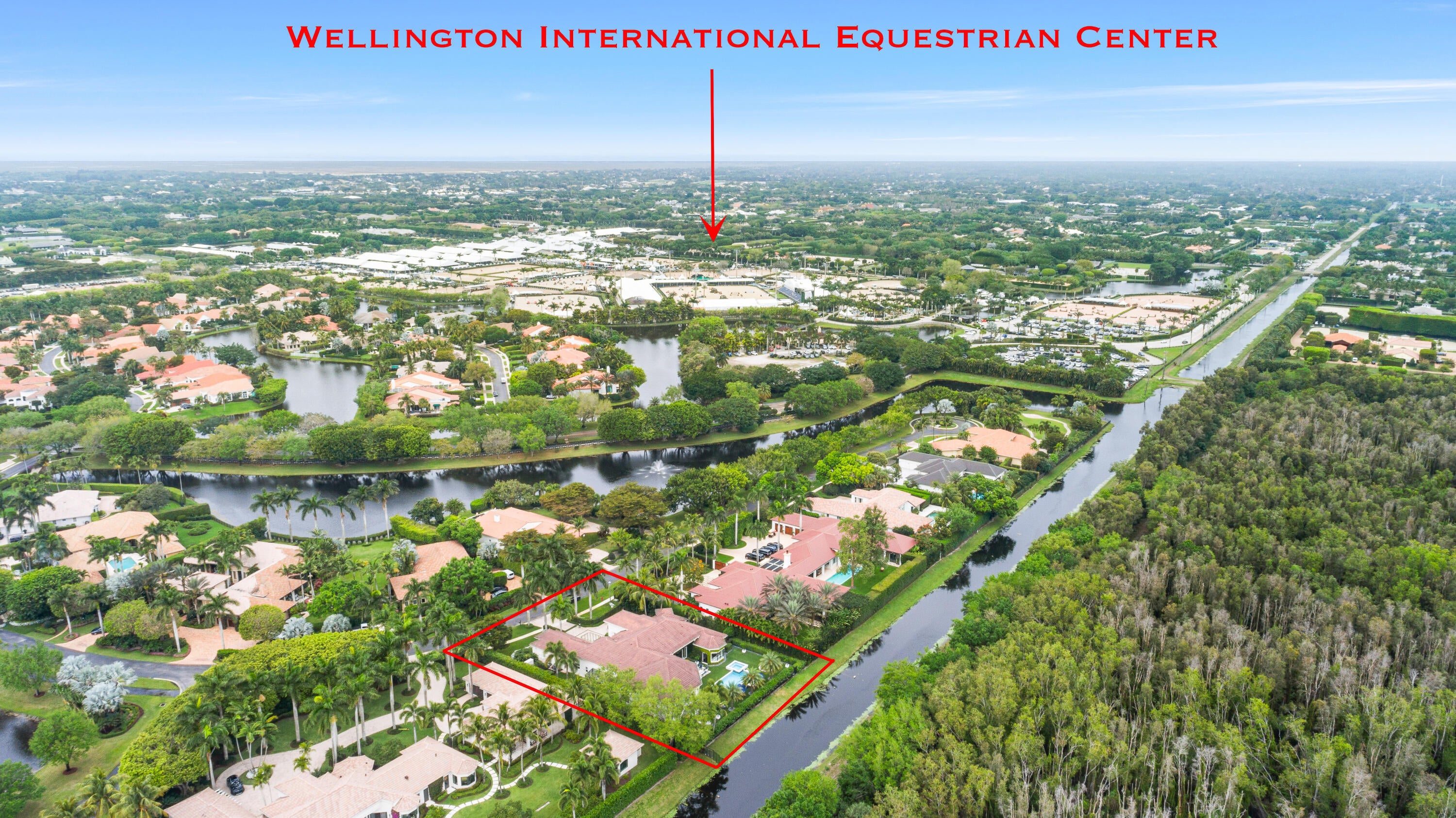3540 Ambassador Dr, Wellington, FL 33414
- $8,500,000MLS® # RX-10972790
- 4 Bedrooms
- 6 Bathrooms
- 5,355 SQ. Feet
- 2003 Year Built
Stunning Equestrian Club Estate home in one of the most sought after equestrian neighborhoods in wellington. Walk , bike or golf cart to all the equestrian venues.Newly remodeled kitchen with top of the line Wolf appliances, New Pantry, New pool ,landscaping and outdoor kitchen perfect for entertaining, Custom bookcases and fire place in open concept family room kitchen. Oversized master with sitting area and his/hers closets and bathrooms. This Ambassador estate home is unmatched in Quality and beauty.
Sun 19 May
Mon 20 May
Tue 21 May
Wed 22 May
Thu 23 May
Fri 24 May
Sat 25 May
Sun 26 May
Mon 27 May
Tue 28 May
Wed 29 May
Thu 30 May
Fri 31 May
Sat 01 Jun
Sun 02 Jun
Property
Location
- NeighborhoodEquestrian Club Estates
- Address3540 Ambassador Dr
- CityWellington
- StateFL
Size And Restrictions
- Acres0.00
- Lot Description1/2 to < 1 Acre
- RestrictionsNone
Taxes
- Tax Amount$47,626
- Tax Year2023
Improvements
- Property SubtypeSingle Family Detached
- FenceYes
- SprinklerYes
Features
- ViewPool
Utilities
- UtilitiesCable, 3-Phase Electric, Public Sewer, Public Water
Market
- Date ListedMarch 28th, 2024
- Days On Market51
- Estimated Payment
Interior
Bedrooms And Bathrooms
- Bedrooms4
- Bathrooms6.00
- Master Bedroom On MainYes
- Master Bedroom DescriptionDual Sinks, Mstr Bdrm - Ground, Mstr Bdrm - Sitting, Separate Shower, Spa Tub & Shower, 2 Master Baths
- Master Bedroom Dimensions20 x 26
- 2nd Bedroom Dimensions19 x 18
- 3rd Bedroom Dimensions16 x 16
- 4th Bedroom Dimensions12 x 10
Other Rooms
- Den Dimensions14 x 16
- Kitchen Dimensions18 x 15
- Living Room Dimensions23 x 25
- Utility Room Dimensions8 x 10
Heating And Cooling
- HeatingCentral
- Air ConditioningCentral, Zoned
- FireplaceYes
Interior Features
- AppliancesAuto Garage Open, Dishwasher, Dryer, Refrigerator, Washer
- FeaturesBuilt-in Shelves, Ctdrl/Vault Ceilings, Fireplace(s), Cook Island, Pantry, Wet Bar, Bar, Decorative Fireplace
Building
Building Information
- Year Built2003
- # Of Stories1
- ConstructionCBS
- RoofS-Tile
Energy Efficiency
- Building FacesWest
Property Features
- Exterior FeaturesAuto Sprinkler, Built-in Grill, Fence, Shutters, Summer Kitchen
Garage And Parking
- GarageGarage - Attached
Community
Home Owners Association
- HOA Membership (Monthly)Mandatory
- HOA Fees$538
- HOA Fees FrequencyMonthly
- HOA Fees IncludeManagement Fees, Security
Amenities
- Gated CommunityYes
- Area AmenitiesSidewalks, Street Lights
Schools
- ElementaryNew Horizons Elementary School
- MiddlePolo Park Middle School
- HighWellington High School
Info
- OfficeBrowning Realty

All listings featuring the BMLS logo are provided by BeachesMLS, Inc. This information is not verified for authenticity or accuracy and is not guaranteed. Copyright ©2024 BeachesMLS, Inc.
Listing information last updated on May 19th, 2024 at 3:15am EDT.

