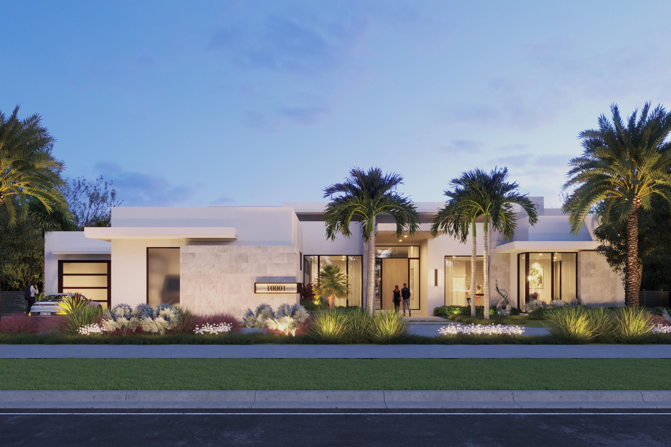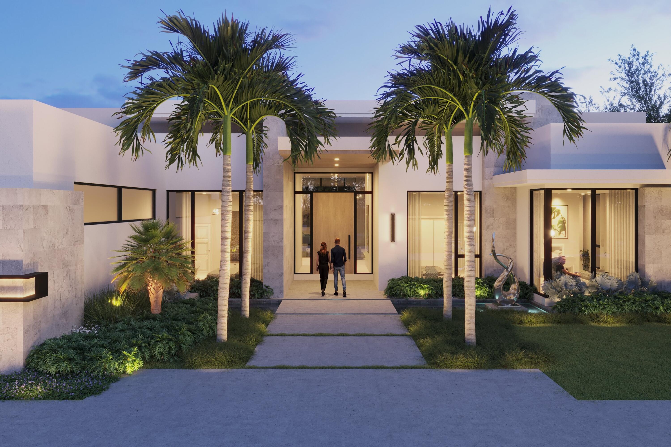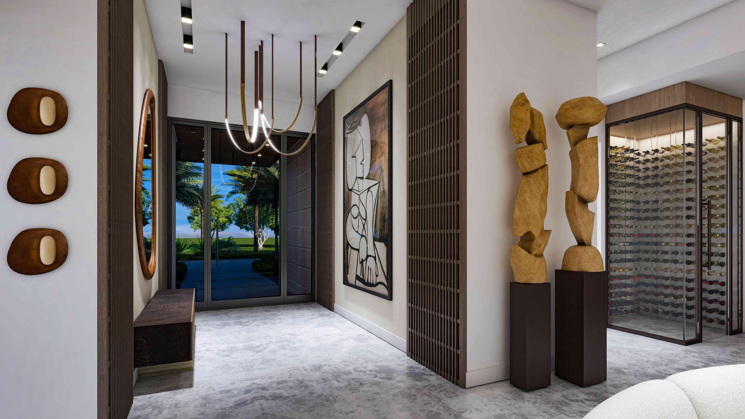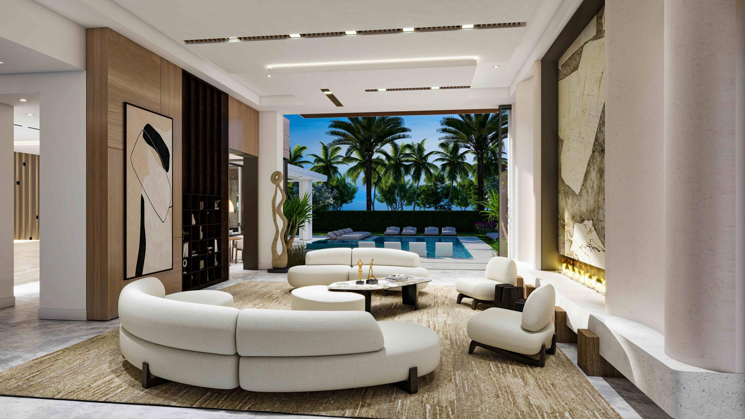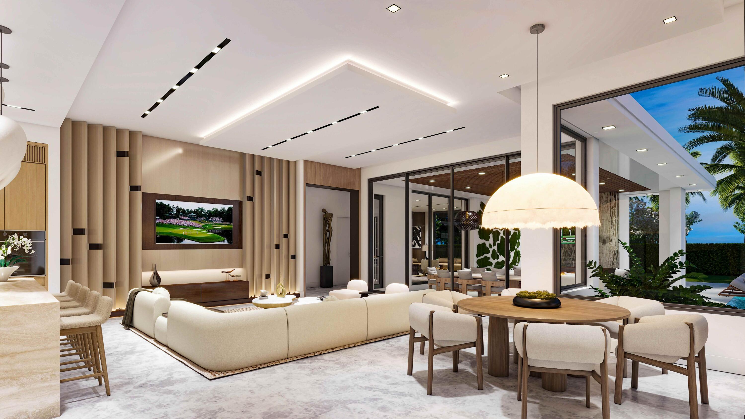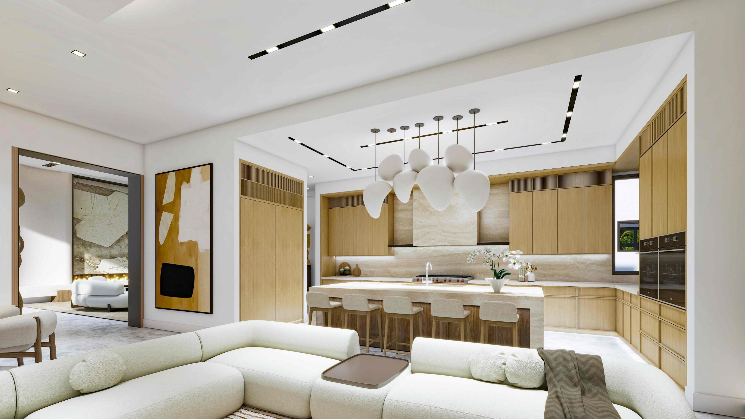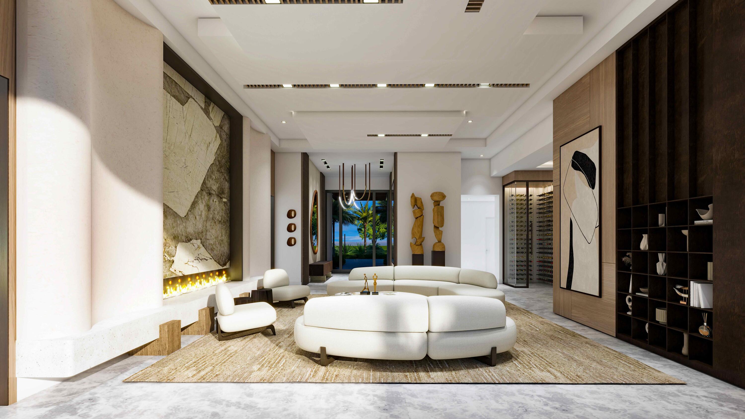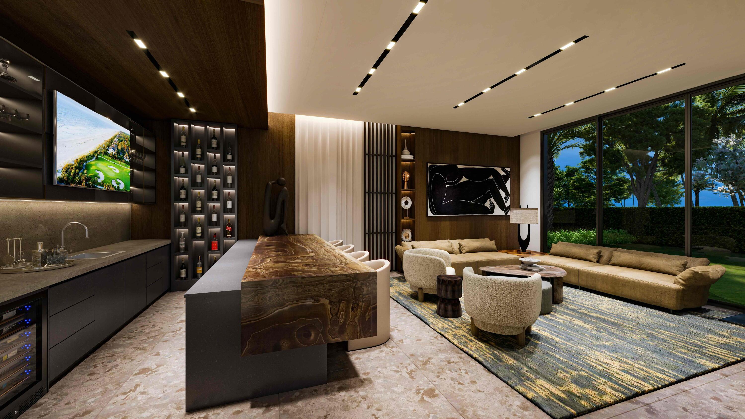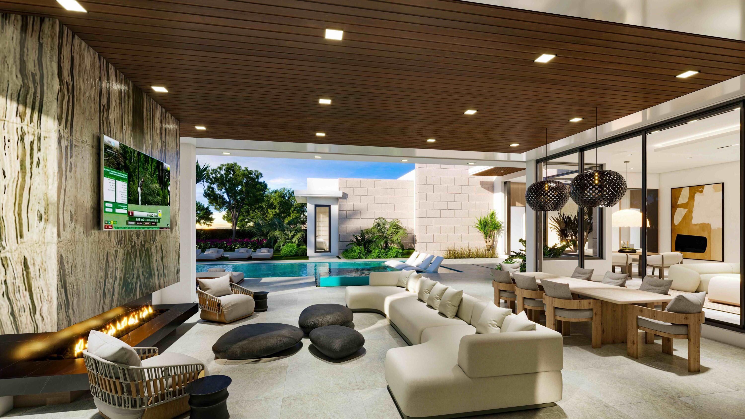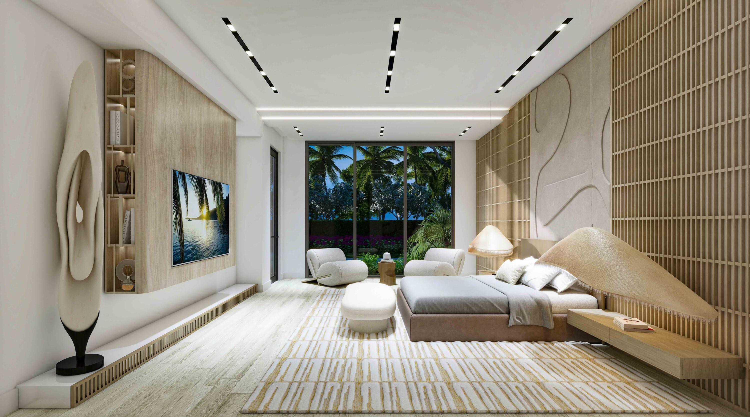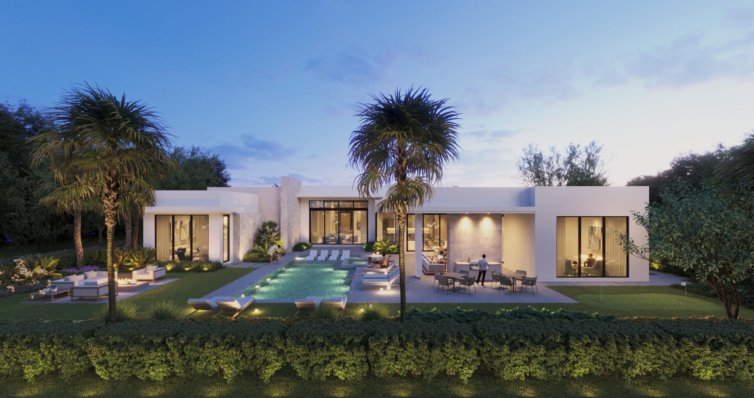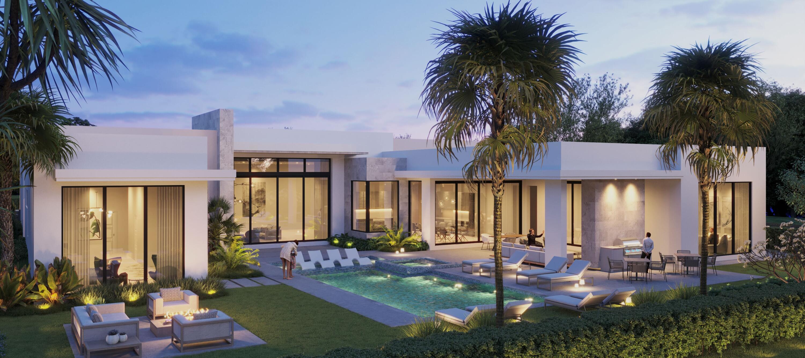13089 Monte Rosa Ct, Palm Beach Gardens, FL 33412
- $8,995,000MLS® # RX-10971199
- 5 Bedrooms
- 6 Bathrooms
- 7,205 SQ. Feet
- 2025 Year Built
Portrush: 13089 Monte Rosa Court $8,600,000This single-story Contemporary, has been thoughtfully designed by Stu Brenner. Construction has begun on the Portrush Model by Ellish Builders and currently represents the first and only available home in Panther National with delivery in early 2025. This 1/2-acre Preserve facing lot home provides a sophisticated open floorplan offering form and function coupled with luxury fit and finish consistent with an Ellish Custom Home in Panther National. The 4 bedroom Portrush, offers a Formal Living and Dining Rooms, generously sized Kitchen and Family Rooms that dovetail onto the Covered Loggia. A Club Room with sit down bar overlook the Pool and Patio area and dedicated Office provides a private workspace or convertible 5th Bedroom. The PrimarPanther National is the first Private Golf Course Community in Palm Beach County in 22 years. Set on 400 acres, Panther National offers 218 homesites, 18 hole championship golf course designed by Jack Nicklaus and Justin Thomas, a Par 3 Short Course, Pickle Ball, Tennis and Padel, a 40,000 square foot Clubhouse, Wellness, Fitness and Spa amenities. Panther National's northern border runs along a 2,500 acre Preservation area. This unique and last of its kind luxury golf community in Palm Beach County is 20 minutes from PBIA, 25 minutes from Palm Beach, 35 minutes from Delray Beach and 45 minutes to Boca Raton.
Mon 29 Apr
Tue 30 Apr
Wed 01 May
Thu 02 May
Fri 03 May
Sat 04 May
Sun 05 May
Mon 06 May
Tue 07 May
Wed 08 May
Thu 09 May
Fri 10 May
Sat 11 May
Sun 12 May
Mon 13 May
Property
Location
- NeighborhoodPANTHER NATIONAL AT AVENIR POD
- Address13089 Monte Rosa Ct
- CityPalm Beach Gardens
- StateFL
Size And Restrictions
- Acres0.54
- Lot DescriptionPaved Road, Private Road, Sidewalks, 1/2 to < 1 Acre
- RestrictionsBuyer Approval, Interview Required, Lease OK w/Restrict
Taxes
- Tax Amount$30,456
- Tax Year2024
Improvements
- Property SubtypeSingle Family Detached
- FenceNo
- SprinklerYes
Features
- ViewPreserve
Utilities
- UtilitiesCable, 3-Phase Electric, Gas Natural, Public Sewer, Public Water, Underground
Market
- Date ListedMarch 22nd, 2024
- Days On Market37
- Estimated Payment
Interior
Bedrooms And Bathrooms
- Bedrooms5
- Bathrooms6.00
- Master Bedroom On MainYes
- Master Bedroom DescriptionDual Sinks, Mstr Bdrm - Ground, Mstr Bdrm - Sitting, Separate Tub
- Master Bedroom Dimensions23 x 17
- 2nd Bedroom Dimensions22 x 18
- 3rd Bedroom Dimensions16 x 14
- 4th Bedroom Dimensions19 x 15
- 5th Bedroom Dimensions17 x 14
Other Rooms
- Dining Room Dimensions13 x 19
- Family Room Dimensions23 x 21
- Kitchen Dimensions12 x 23
- Living Room Dimensions32 x 23
Heating And Cooling
- HeatingCentral
- Air ConditioningCeiling Fan, Central
- FireplaceYes
Interior Features
- AppliancesDishwasher, Dryer, Freezer, Ice Maker, Microwave, Range - Gas, Refrigerator, Washer, Water Heater - Gas
- FeaturesBar, Closet Cabinets, Custom Mirror, Entry Lvl Lvng Area, Fireplace(s), Cook Island, Pantry, Split Bedroom, Walk-in Closet
Building
Building Information
- Year Built2025
- # Of Stories1
- ConstructionCBS
- RoofBuilt-Up, Mansard, Comp Rolled, Wood Truss/Raft
Energy Efficiency
- Building FacesSouth
Property Features
- Exterior FeaturesAuto Sprinkler, Covered Patio, Custom Lighting, Open Patio, Outdoor Shower, Summer Kitchen
Garage And Parking
- Garage2+ Spaces, Driveway, Garage - Attached, Garage - Building
Community
Home Owners Association
- HOA Membership (Monthly)Mandatory
- HOA Fees$1,288
- HOA Fees FrequencyMonthly
- HOA Fees IncludeCable, Common Areas, Lawn Care, Management Fees, Manager, Pest Control, Reserve Funds, Security
Amenities
- Gated CommunityYes
- Area AmenitiesCafe/Restaurant, Clubhouse, Exercise Room, Fitness Trail, Golf Course, Pickleball, Pool, Putting Green, Sauna, Sidewalks, Street Lights, Whirlpool
Info
- OfficeASLW Realty, LLC

All listings featuring the BMLS logo are provided by BeachesMLS, Inc. This information is not verified for authenticity or accuracy and is not guaranteed. Copyright ©2024 BeachesMLS, Inc.
Listing information last updated on April 29th, 2024 at 6:45am EDT.

