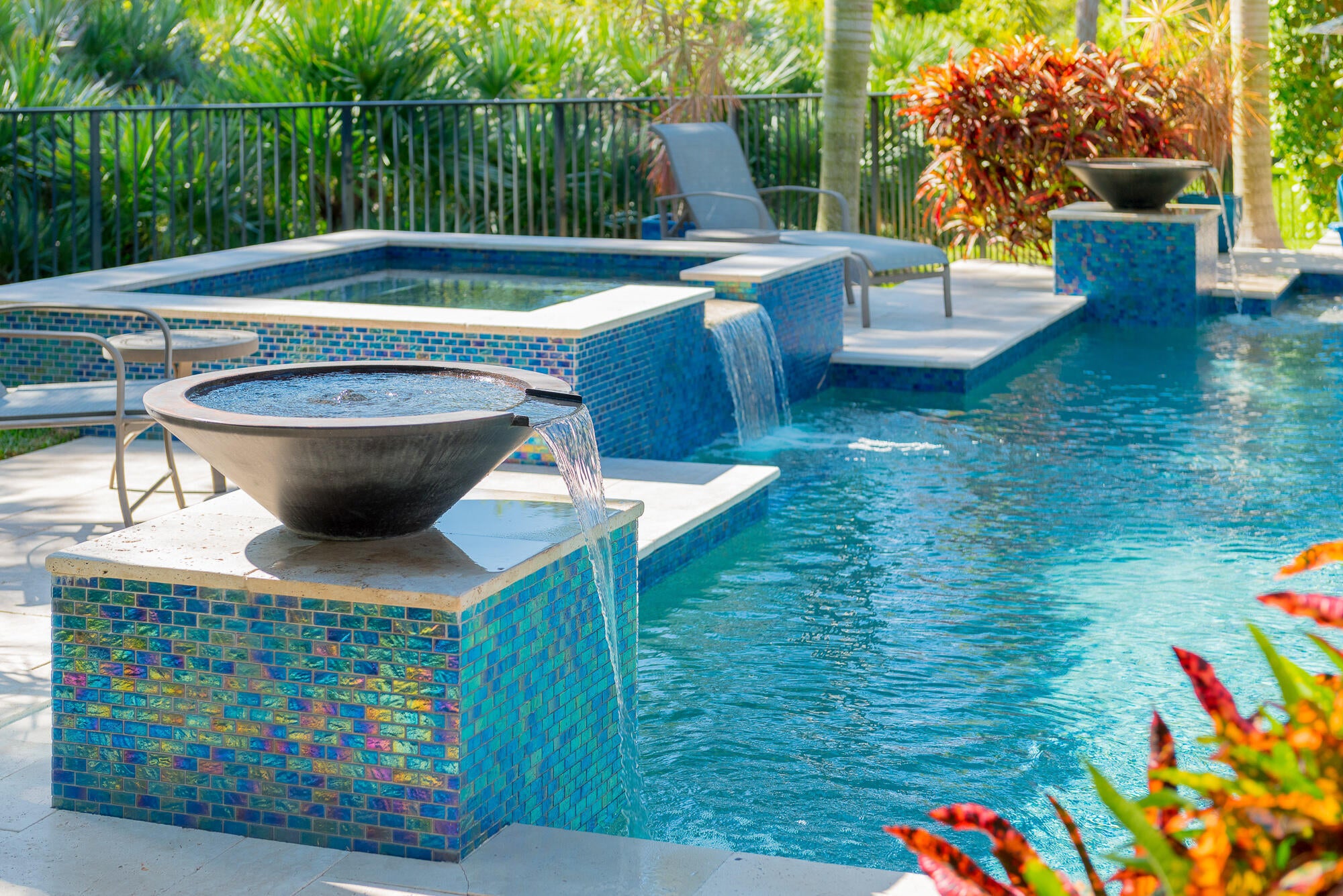6104 Sw Woodham St, Palm City, FL - $965,000
Discover The Tranquility Of Country Living In Highly Sought-after Palm City Farms. This Beautiful Property, Nestled Behind A Gated Entrance, Offers 5 Acres Of Privacy & A Serene Escape From The Hustle & Bustle Of Daily Life. Freshly Painted Cbs Ho...
Keller Williams Realty Of The Treasure Coast


















































