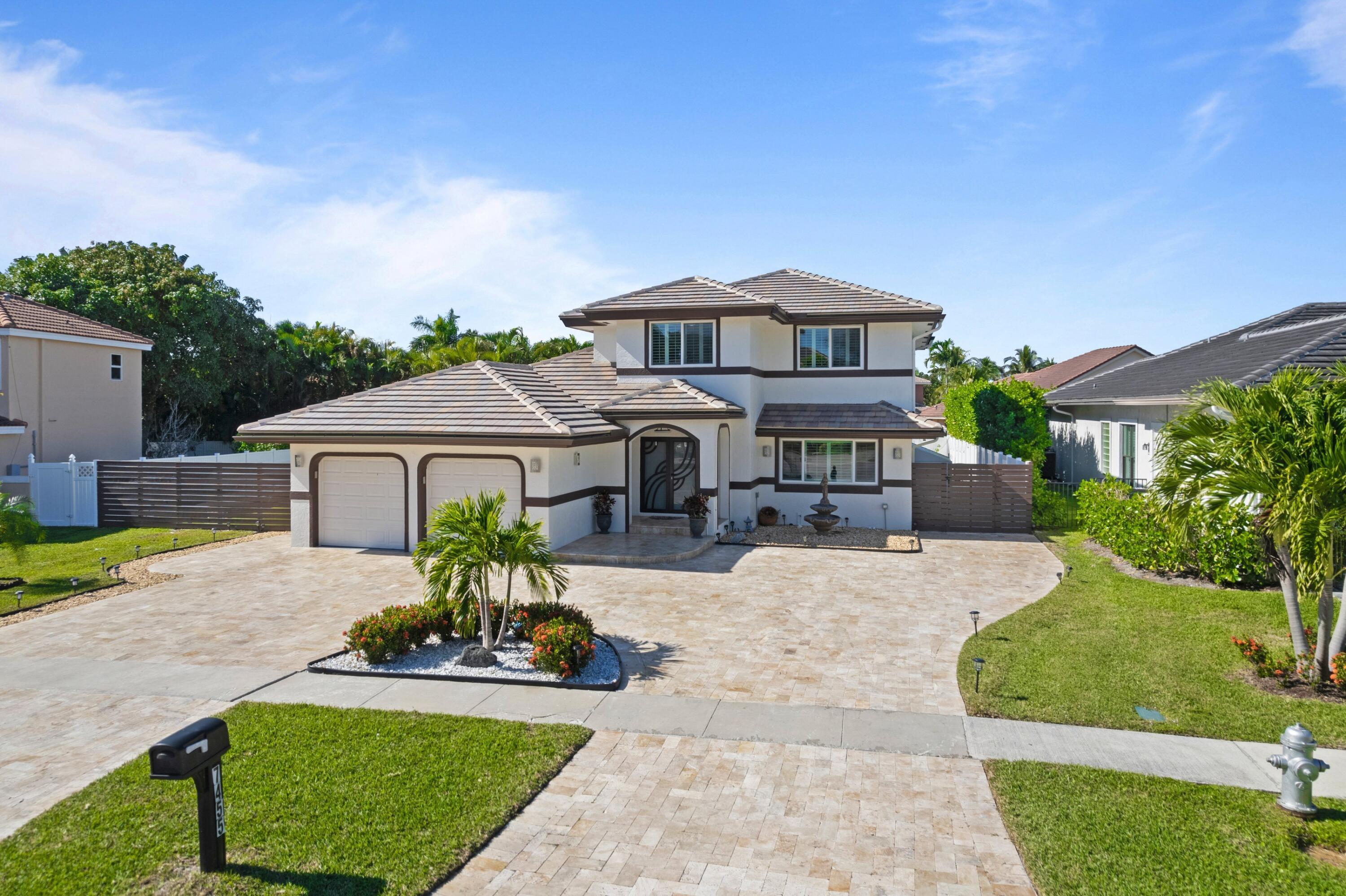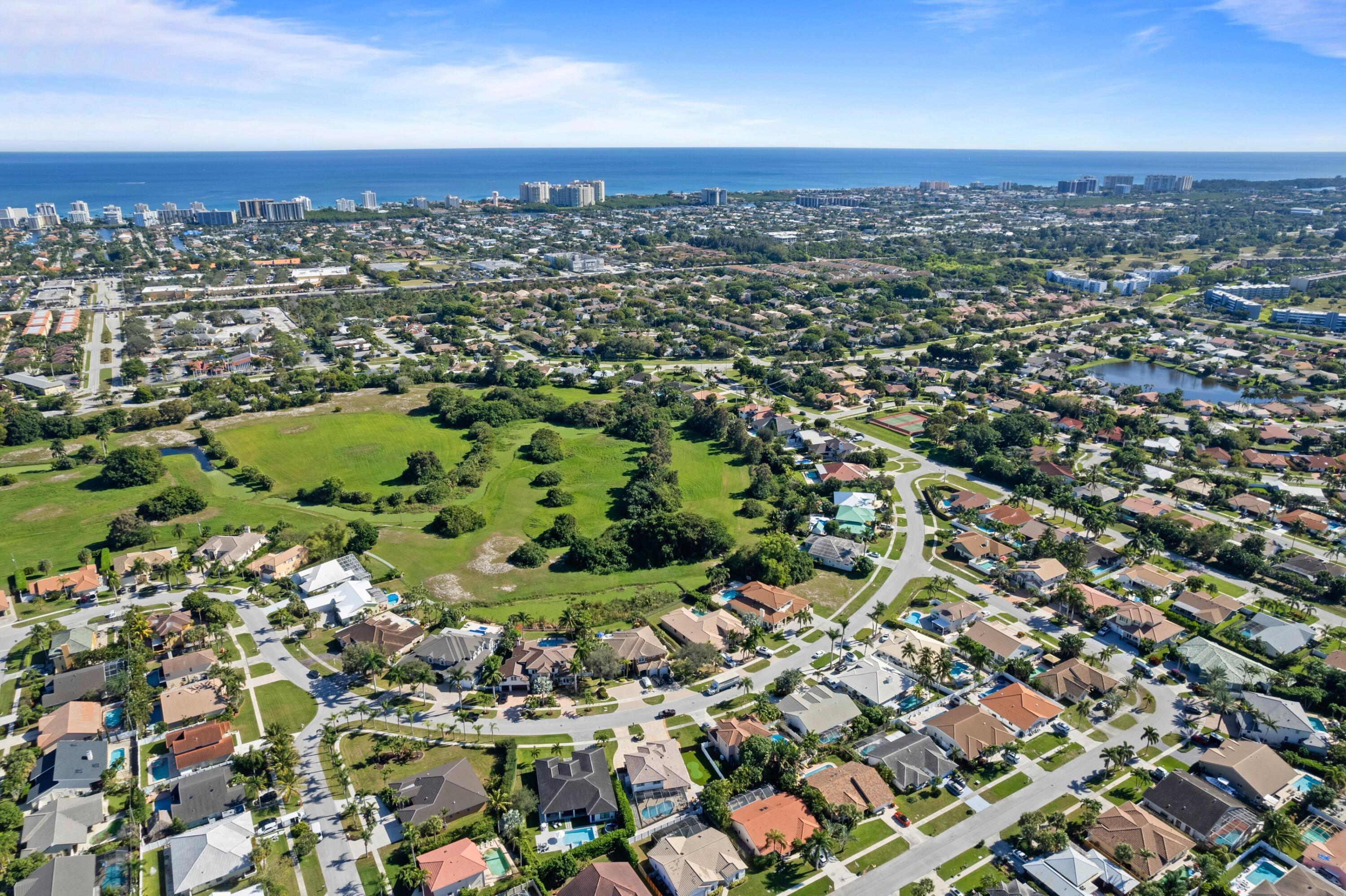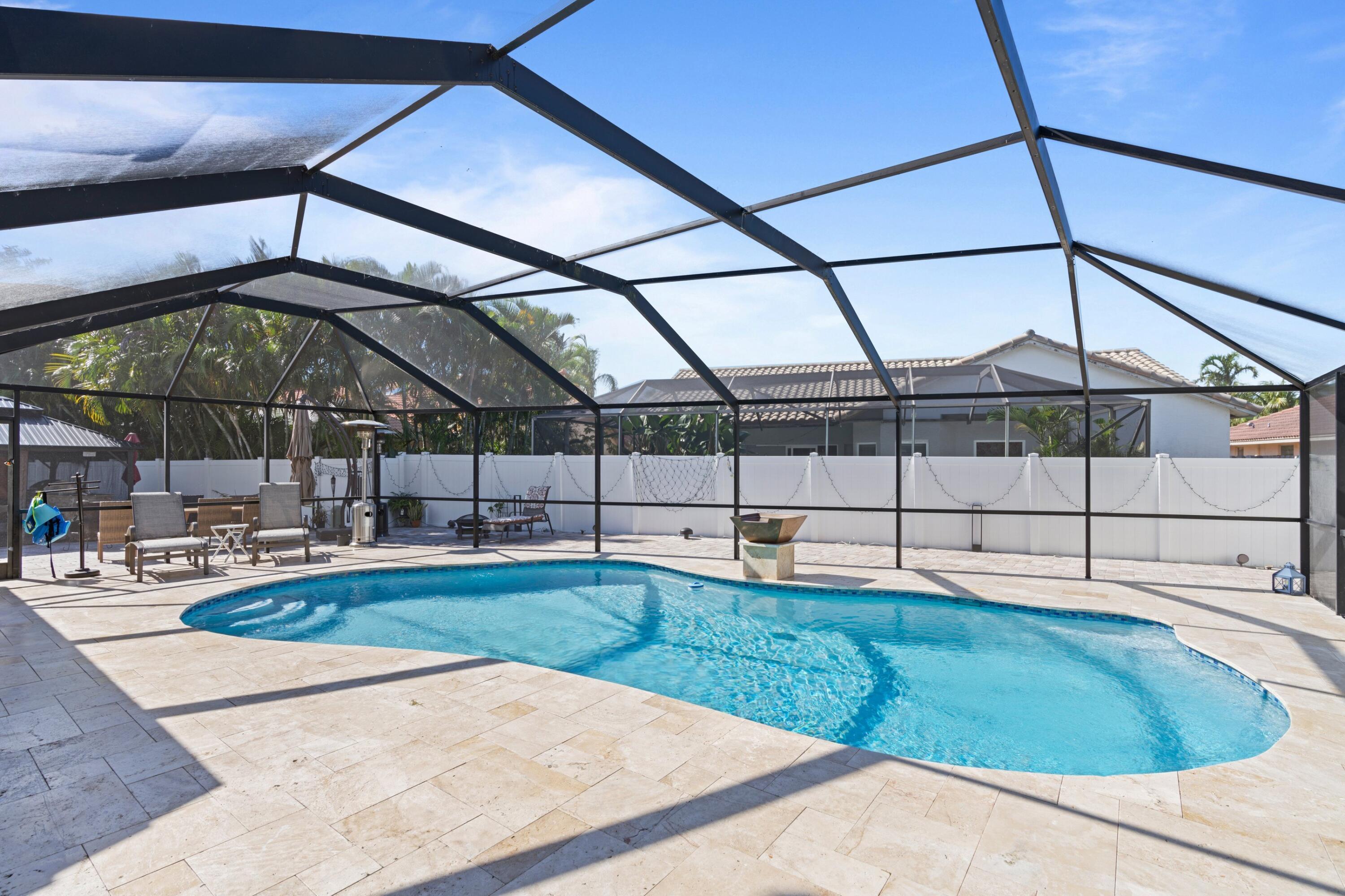4531 Bocaire Blvd, Boca Raton, FL - $1,249,000
Reduced! Lowest In Bocaire! Entertain In This Exquisite Home Filled With Natural Light! Cathedral Ceilings In This Stunning 3bed/5 1/2 Bath Home Plus Office (can Be 4th Bedroom) In The Desirable Bocaire Country Club. The Large Living Room Is Fille...
Coldwell Banker/ BR













































