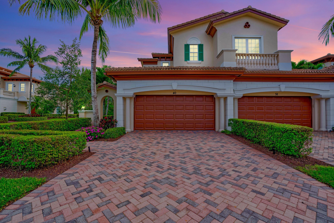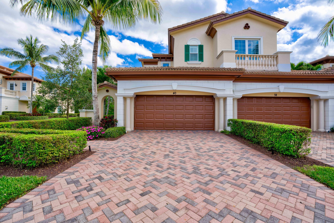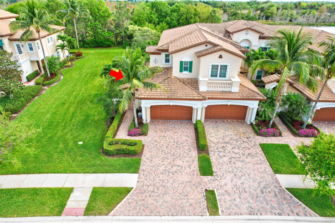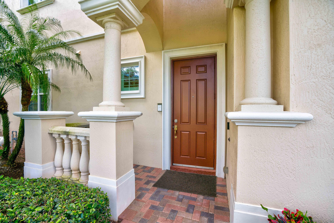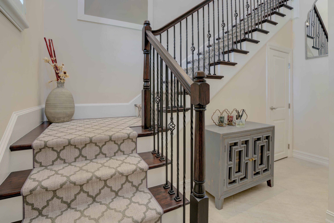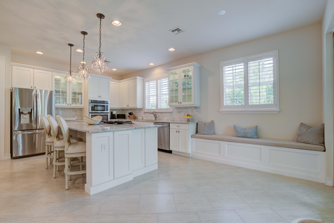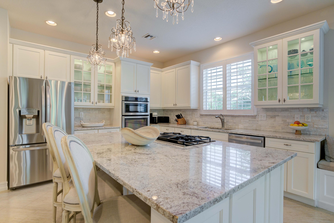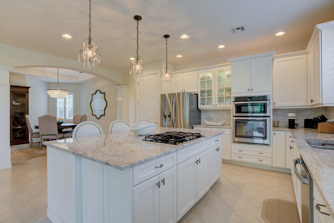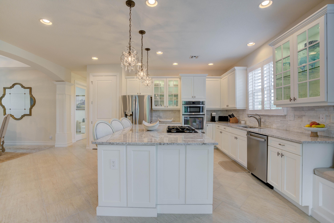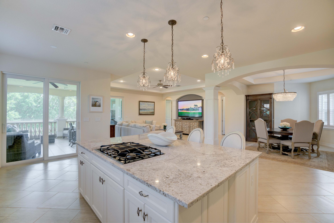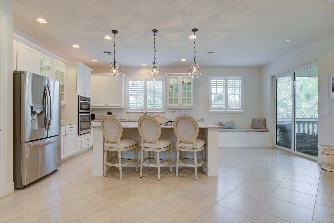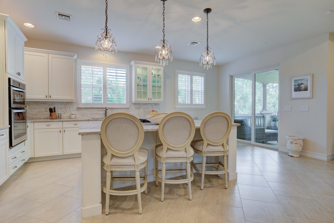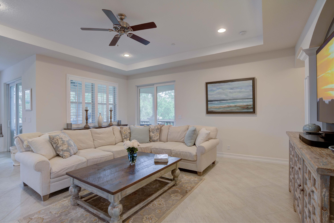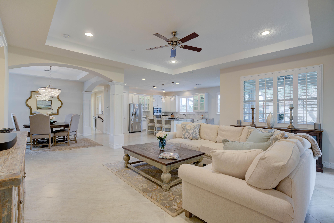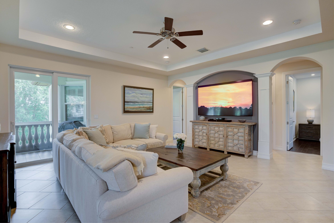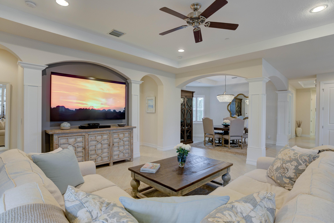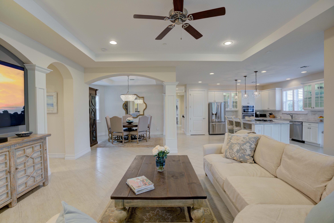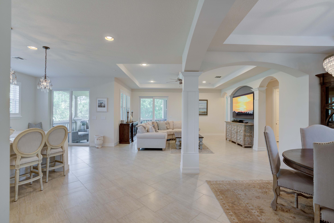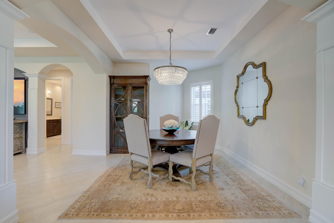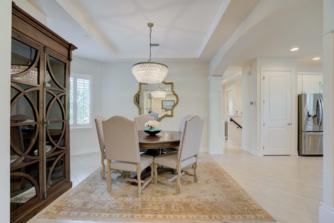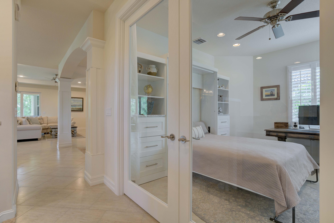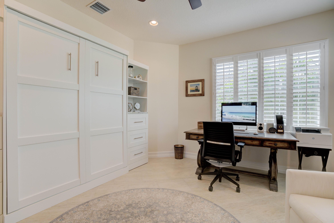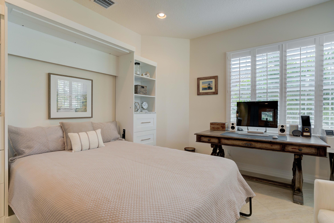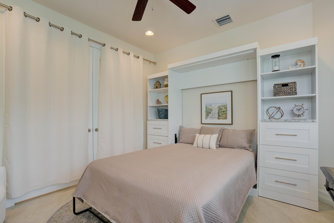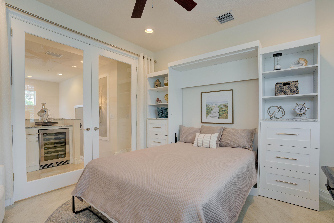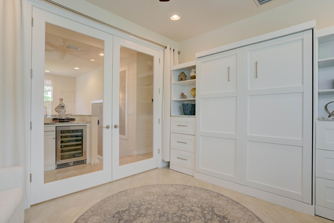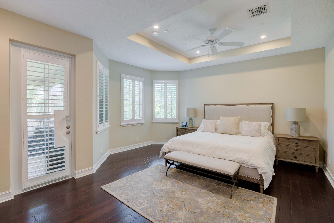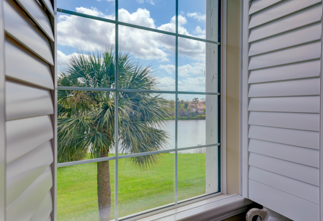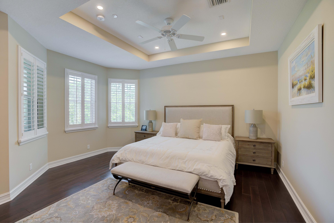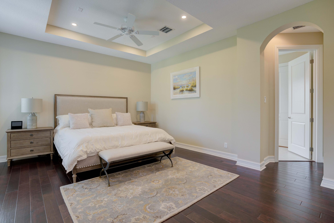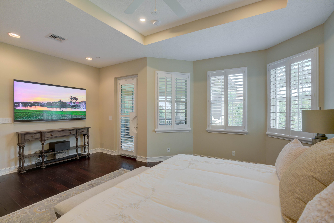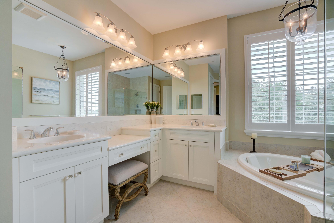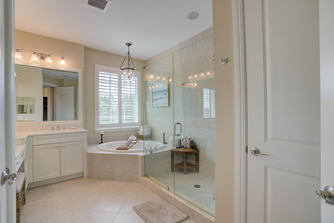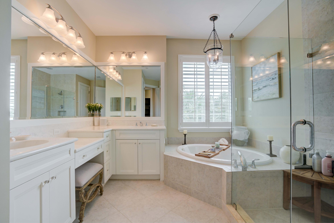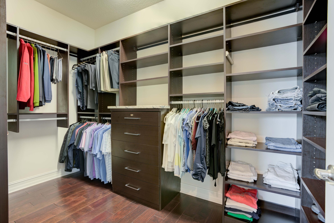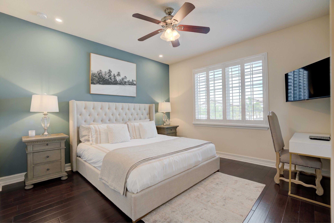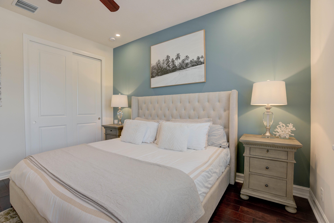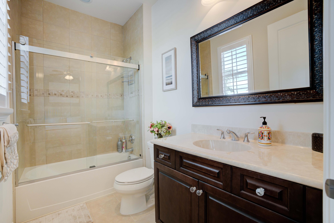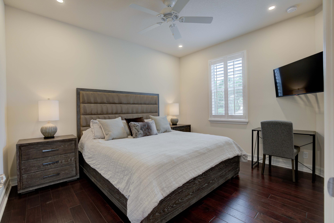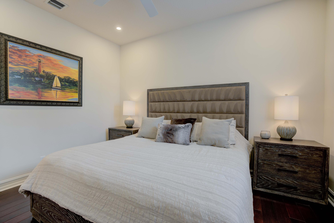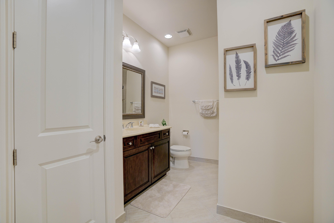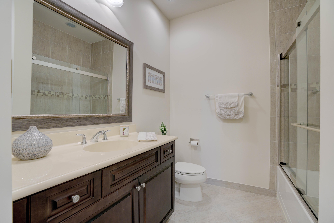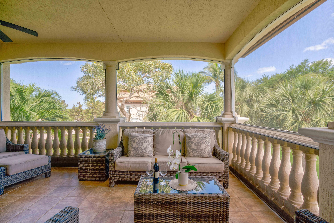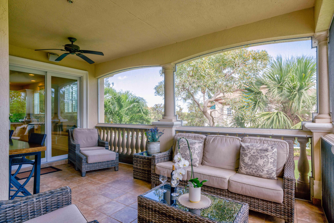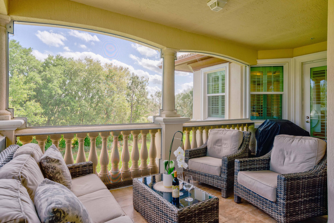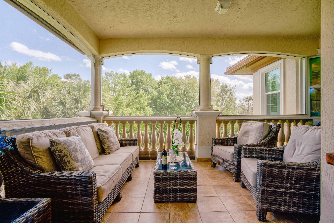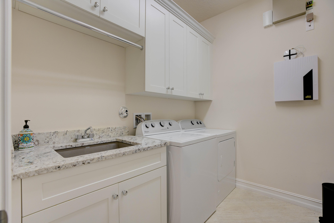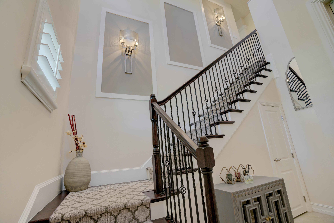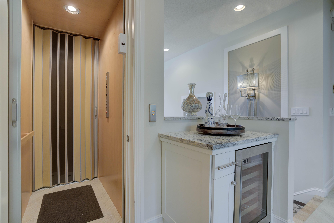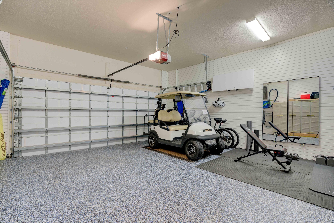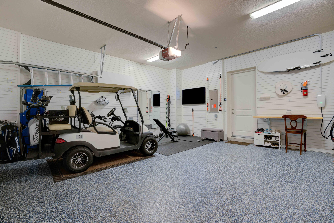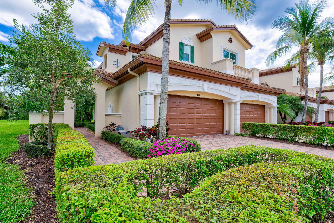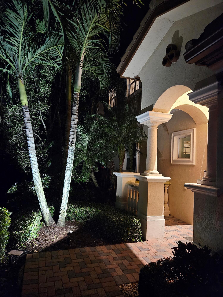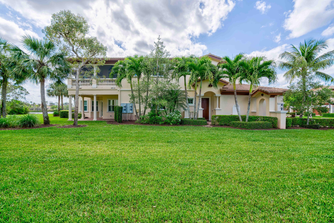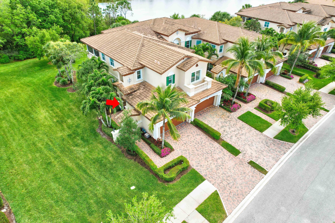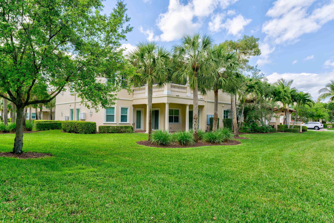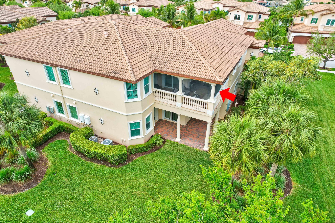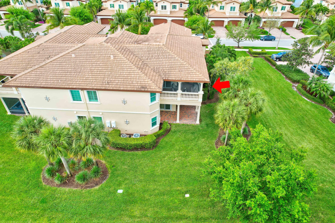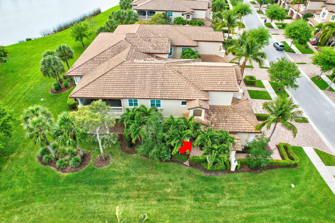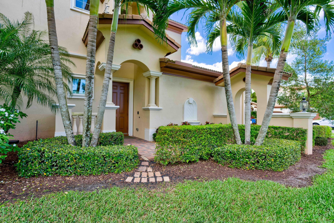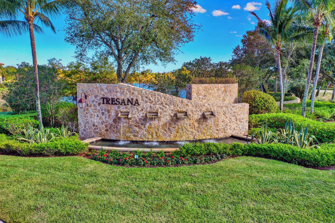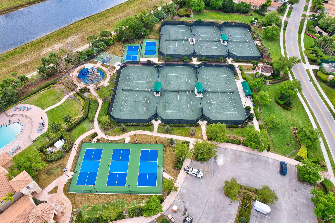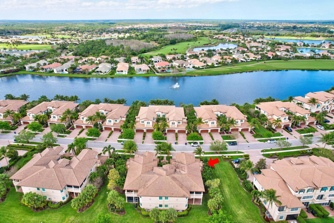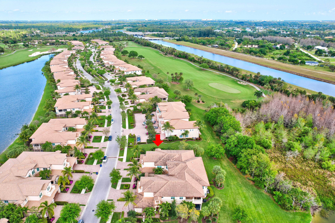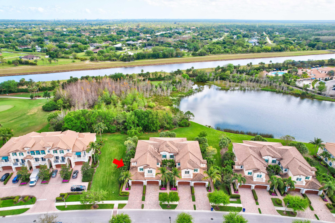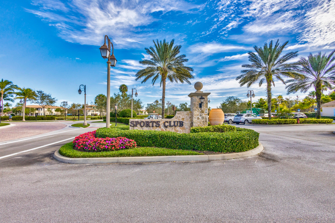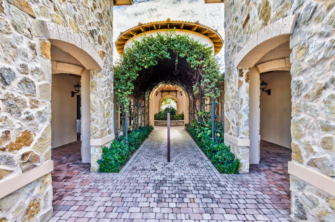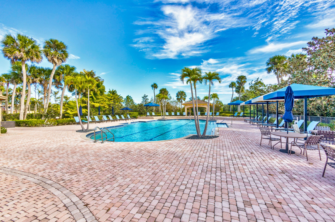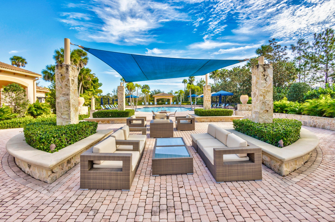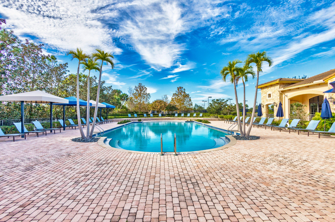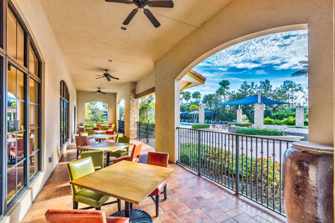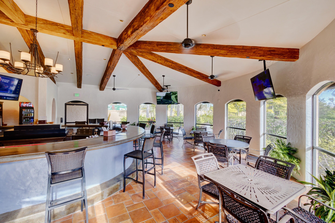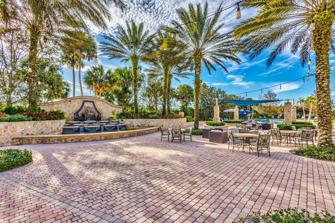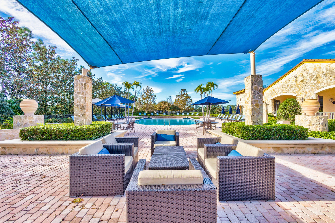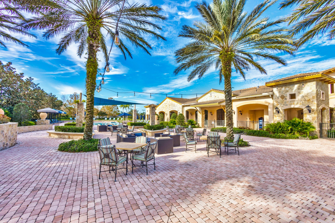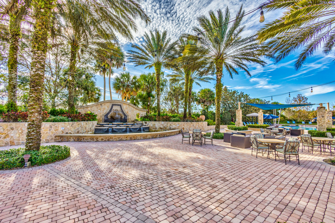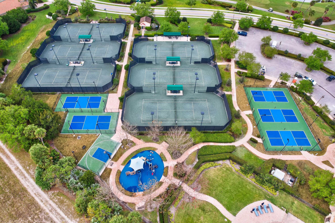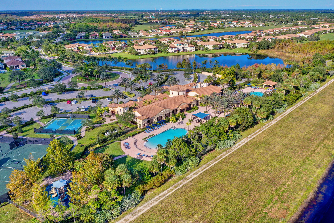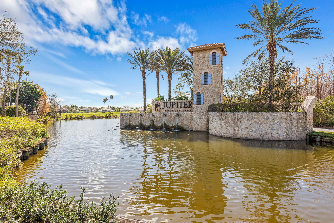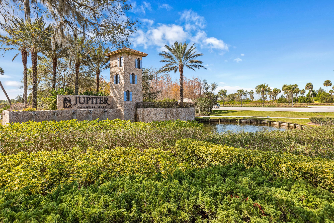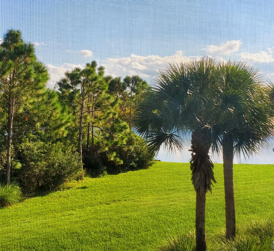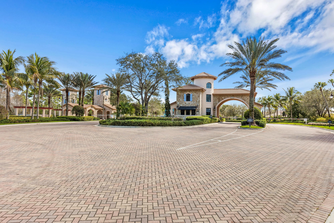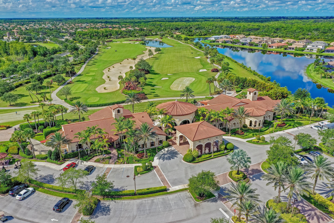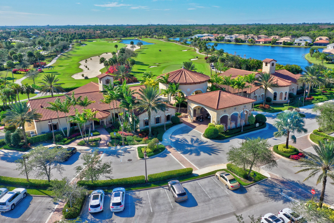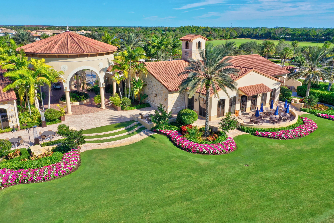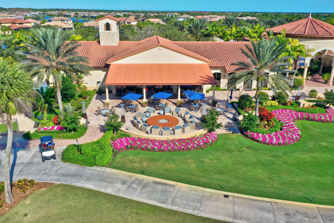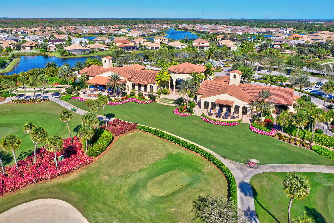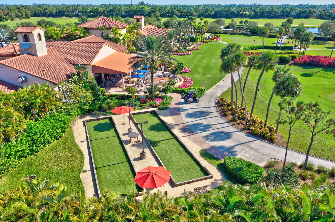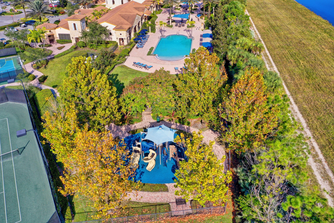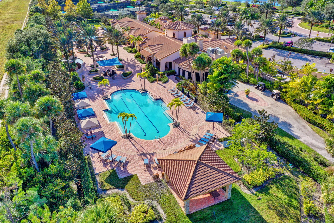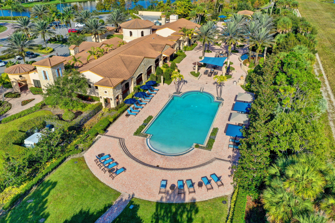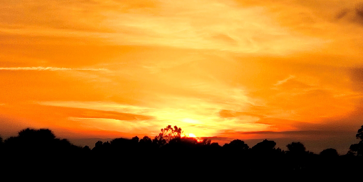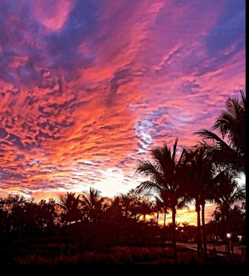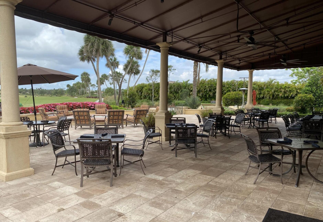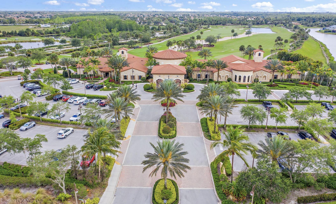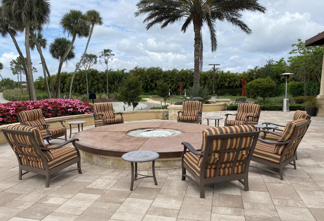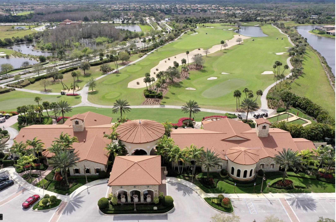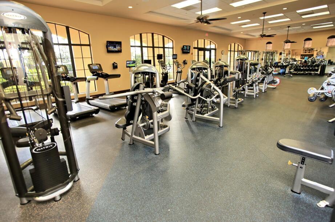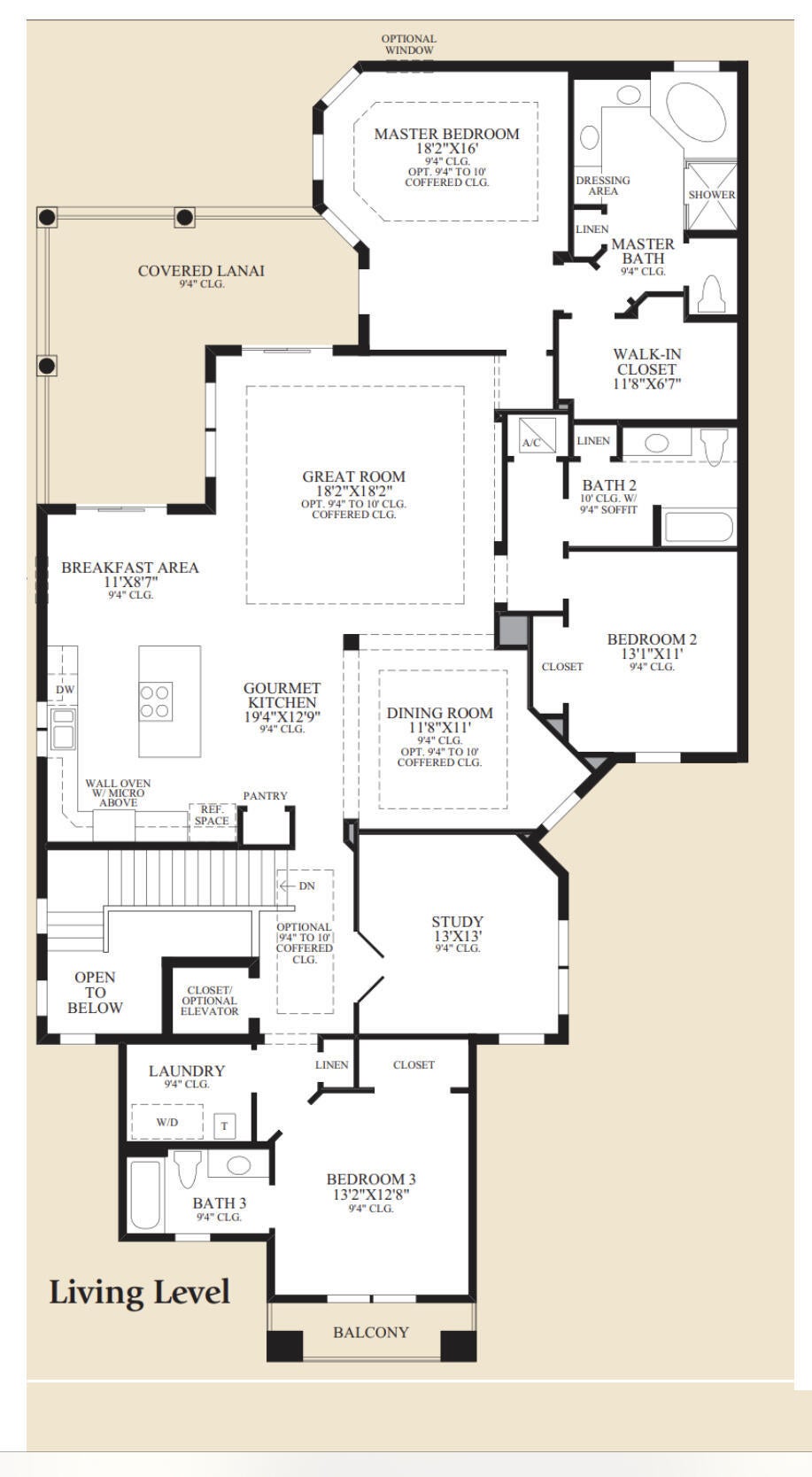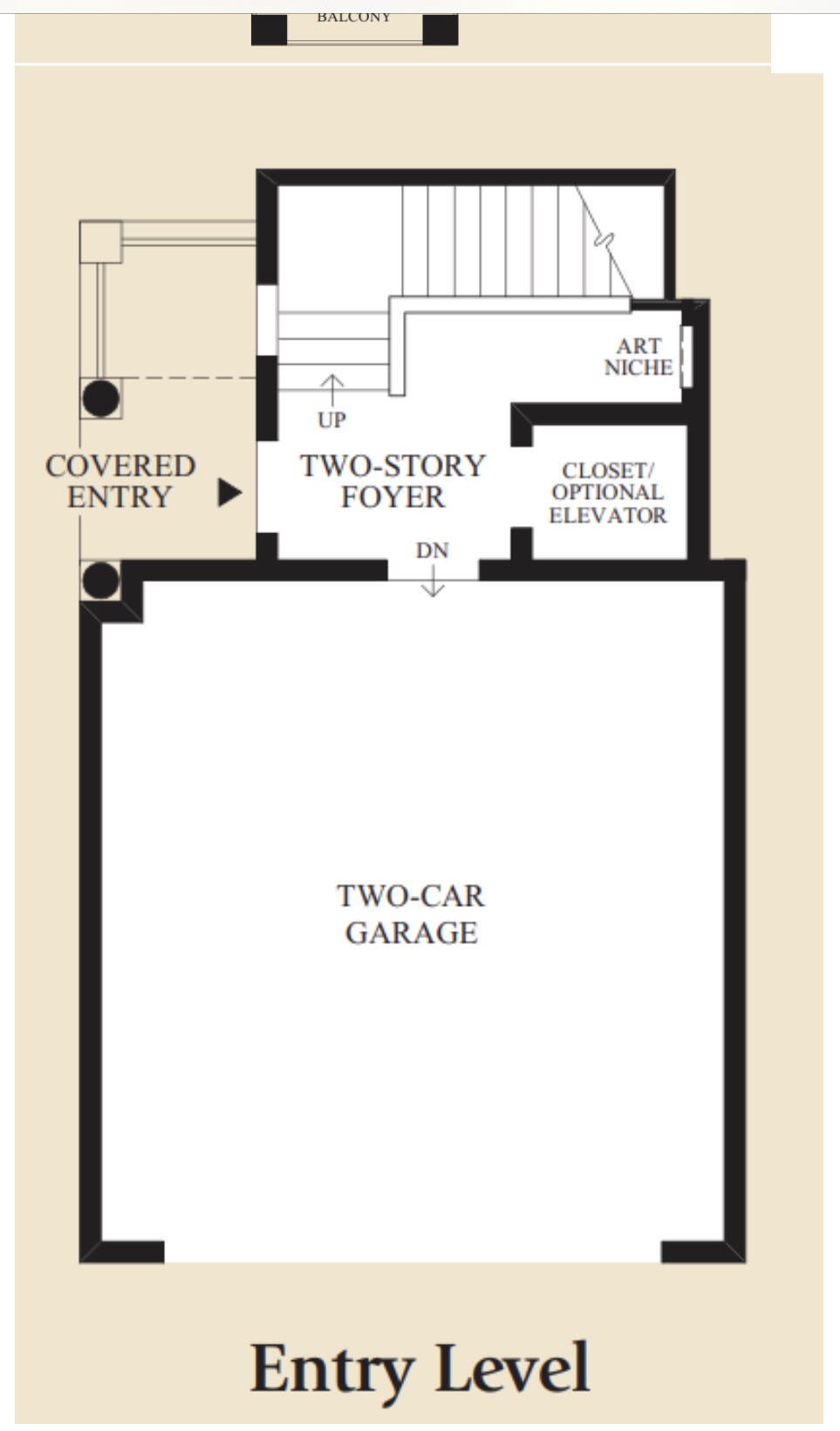218 Tresana Blvd #40, Jupiter, FL 33478
- $1,205,000MLS® # RX-10970368
- 4 Bedrooms
- 3 Bathrooms
- 2,665 SQ. Feet
- 2014 Year Built
Welcome to this upgraded Carriage Home, in the most desirable, prime and quiet location on Tresana Blvd., in the resort style full amenity Jupiter Country Club Community! This 3/4 Bedroom 3 Full Bath home features a completely private, quiet corner location to enjoy the tranquil views of nature. The screened in Lanai brings total living space to 3,000 sf. The open coastal concept living space features a chef designed EIK w/ white shaker cabinets, stainless appliances, center island and custom granite counters and stone backsplash. The living space has a private primary suite with spa like bathroom and large WIC. The additional large bedrooms all fit king sized beds.The 4th bedroom/office has custom 8x8 glass wall with French doors for privacy and custom cabinetry with a queen size built in bed, custom moldings throughout, beautiful hard wood floors, private elevator, 2 car garage with epoxy floor and garage tek system and cabinetry with insulated garage door, bar/wine fridge area, professionally outfitted closets, newer tankless HW heater, all within a Greg Norman designed golf course community, with 2 clubhouses, tennis, and new pickle ball courts, state of the art fitness center, 2 pools and fine dining.
Tue 14 May
Wed 15 May
Thu 16 May
Fri 17 May
Sat 18 May
Sun 19 May
Mon 20 May
Tue 21 May
Wed 22 May
Thu 23 May
Fri 24 May
Sat 25 May
Sun 26 May
Mon 27 May
Tue 28 May
Property
Location
- NeighborhoodJUPITER COUNTRY CLUB CONDO II
- Address218 Tresana Blvd #40
- CityJupiter
- StateFL
Size And Restrictions
- Acres0.08
- Lot Description< 1/4 Acre, 10 to <25 Acres, Corner Lot, Cul-De-Sac, Paved Road, Sidewalks, Private Road
- RestrictionsLease OK
Taxes
- Tax Amount$14,691
- Tax Year2023
Improvements
- Property SubtypeCondo/Coop
- FenceNo
- SprinklerYes
Features
- ViewLake
Utilities
- UtilitiesCable, 3-Phase Electric, Gas Natural, Public Sewer, Public Water
Market
- Date ListedMarch 20th, 2024
- Days On Market55
- Estimated Payment
Interior
Bedrooms And Bathrooms
- Bedrooms4
- Bathrooms3.00
- Master Bedroom On MainNo
- Master Bedroom DescriptionDual Sinks, Mstr Bdrm - Upstairs, Separate Shower, Separate Tub
- Master Bedroom Dimensions16 x 18
- 2nd Bedroom Dimensions13 x 11
- 3rd Bedroom Dimensions13 x 12
- 4th Bedroom Dimensions13 x 13
Other Rooms
- Dining Room Dimensions11 x 11
- Kitchen Dimensions19 x 12
- Living Room Dimensions18 x 18
Heating And Cooling
- HeatingGas
- Air ConditioningCentral
Interior Features
- AppliancesCooktop, Dishwasher, Disposal, Dryer, Freezer, Microwave, Range - Gas, Refrigerator, Washer
- FeaturesElevator, Foyer, French Door, Cook Island, Pantry, Upstairs Living Area, Walk-in Closet
Building
Building Information
- Year Built2014
- # Of Stories2
- ConstructionBlock, CBS, Concrete
- RoofConcrete Tile
Energy Efficiency
- Building FacesSouth
Property Features
- Exterior FeaturesAuto Sprinkler, Screen Porch
Garage And Parking
- GarageDriveway, Garage - Attached
Community
Home Owners Association
- HOA Membership (Monthly)Mandatory
- HOA Fees$1,293
- HOA Fees FrequencyMonthly
- HOA Fees IncludeCable, Common Areas, Insurance-Bldg, Lawn Care, Legal/Accounting, Maintenance-Exterior, Manager, Pest Control, Pool Service, Recrtnal Facility, Roof Maintenance, Security, Trash Removal
Amenities
- Gated CommunityYes
- Area AmenitiesBike - Jog, Bocce Ball, Cafe/Restaurant, Clubhouse, Community Room, Exercise Room, Game Room, Golf Course, Internet Included, Manager on Site, Pickleball, Playground, Putting Green, Street Lights, Tennis
Schools
- ElementaryJerry Thomas Elementary School
- MiddleIndependence Middle School
- HighJupiter High School
Info
- OfficeLang Realty/ BR

All listings featuring the BMLS logo are provided by BeachesMLS, Inc. This information is not verified for authenticity or accuracy and is not guaranteed. Copyright ©2024 BeachesMLS, Inc.
Listing information last updated on May 14th, 2024 at 9:45am EDT.

