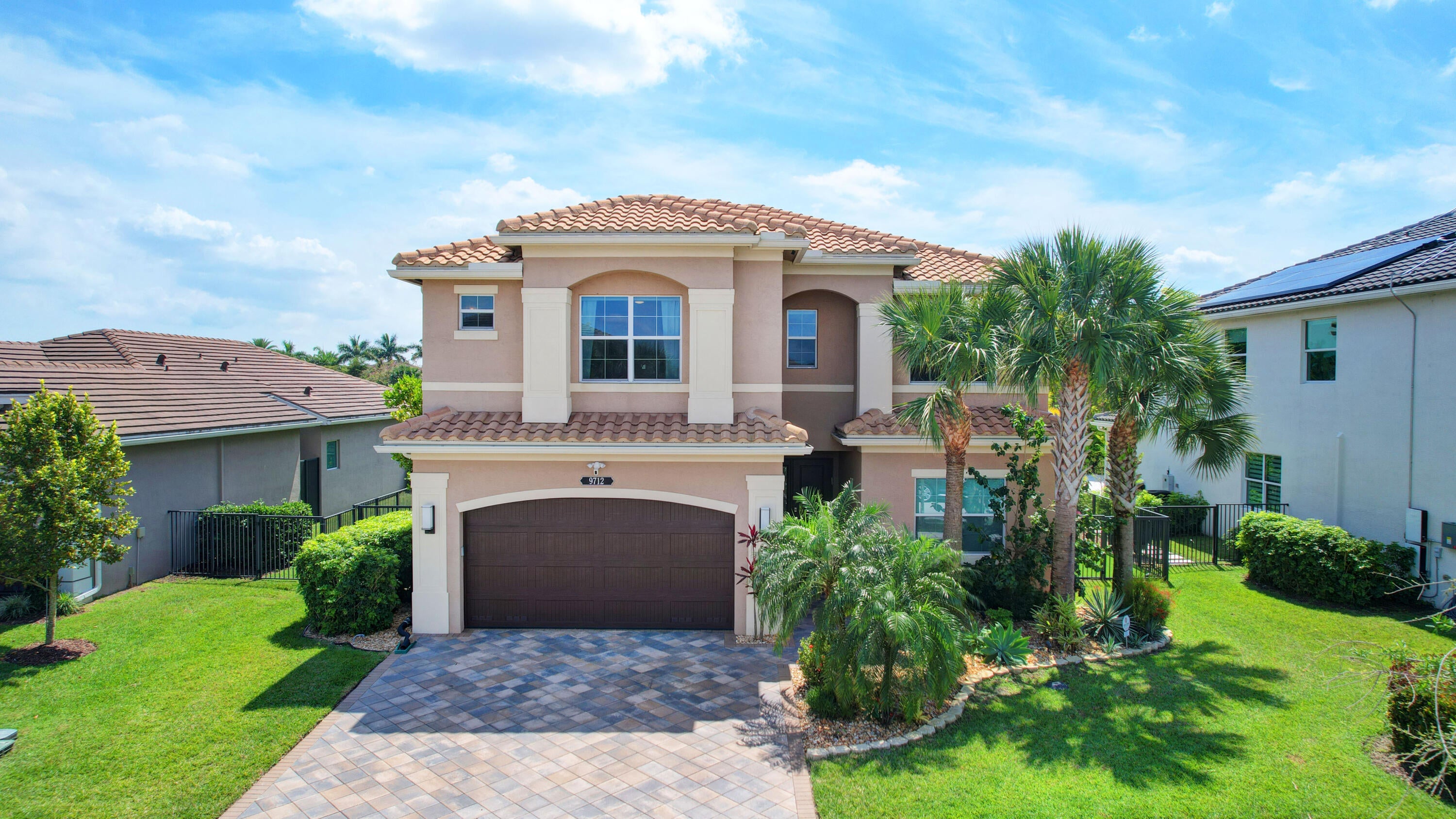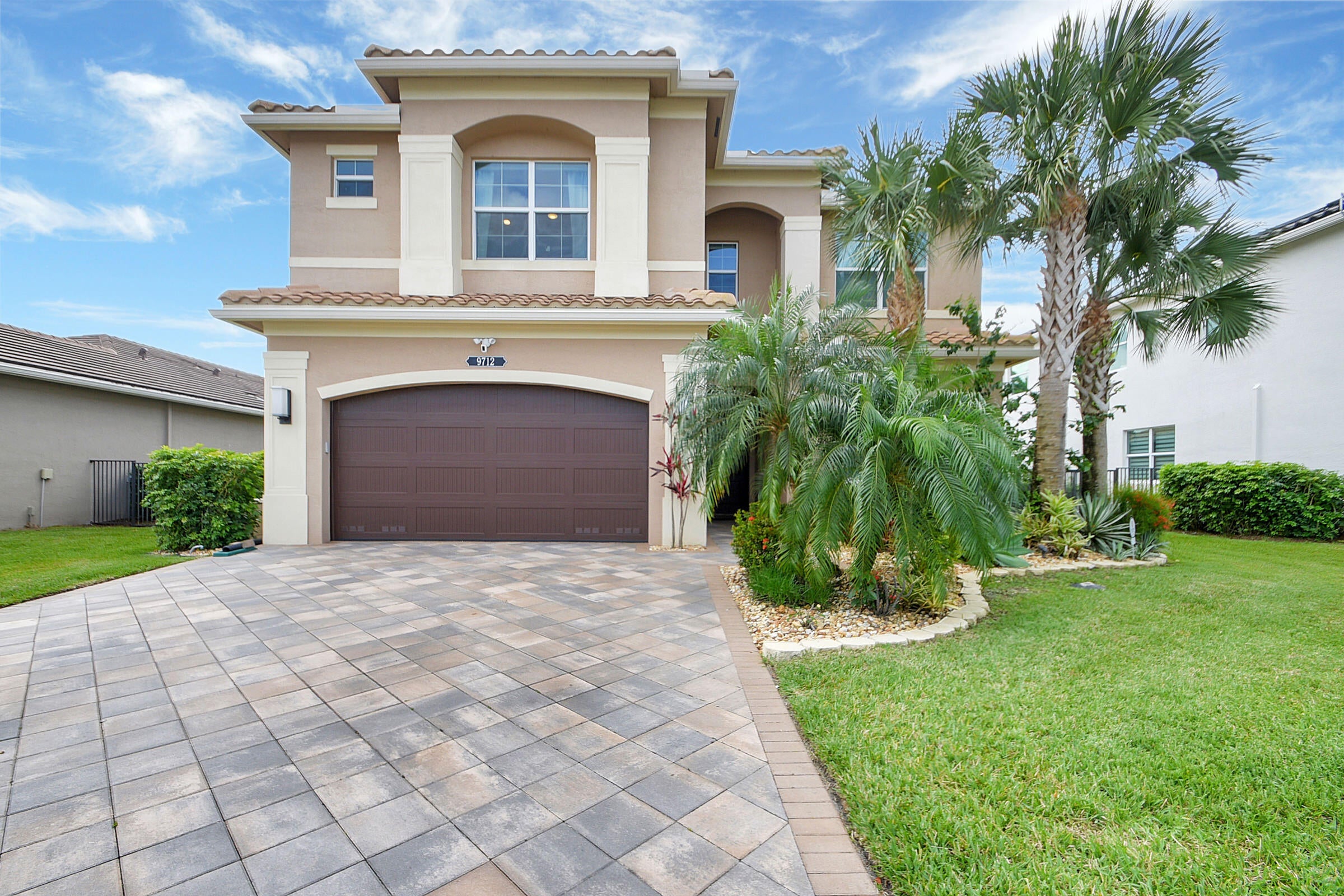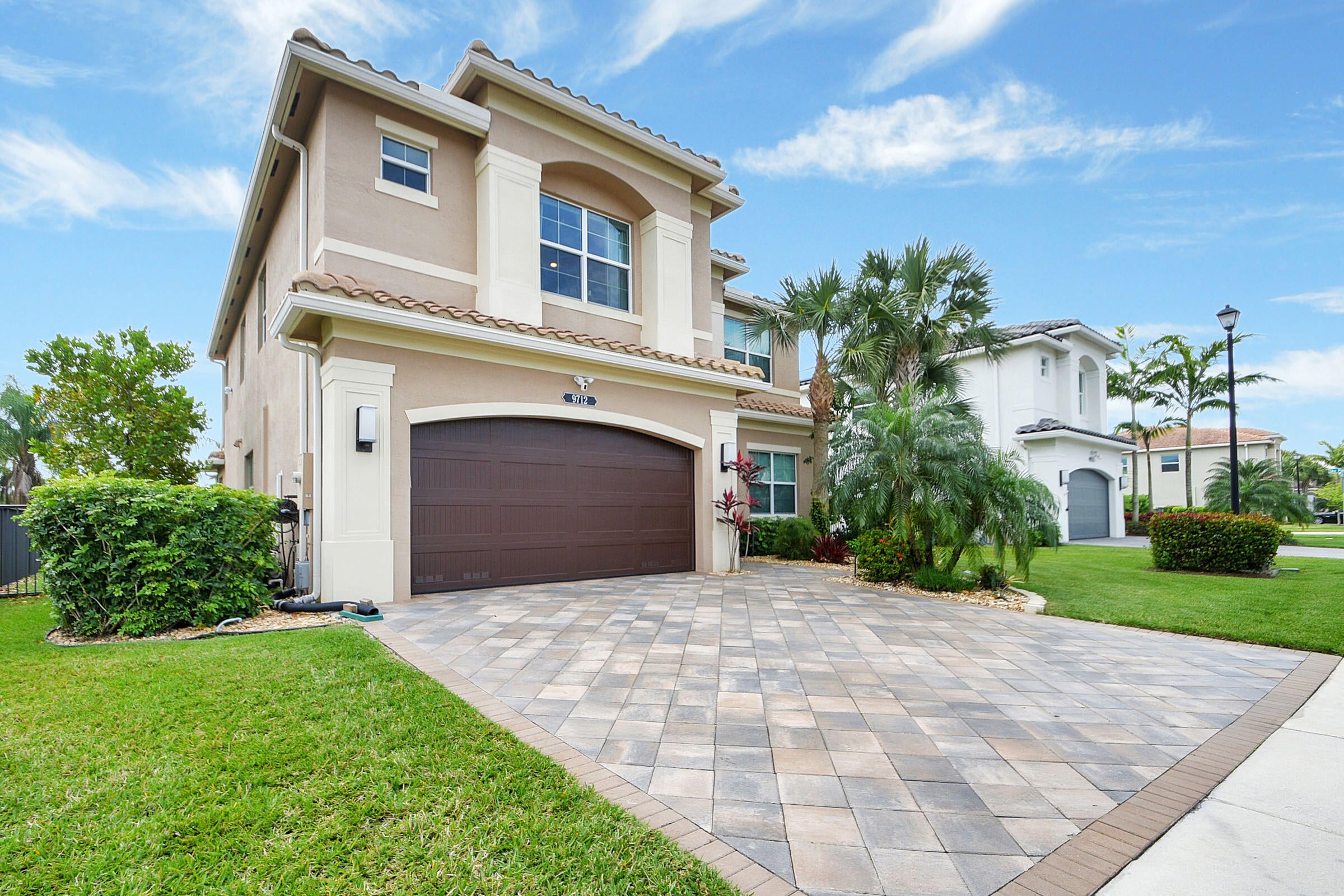9712 Celtic Sea Lane, Delray Beach, FL 33446
- $12,000MLS® # RX-10970315
- 6 Bedrooms
- 5 Bathrooms
- 3,592 SQ. Feet
- 59 Days On Market
WELCOME TO PARADISE! THIS BEAUTIFUL SIENA GRANDE IS ON ONE OF THE LARGEST PREMIUM LOTS IN THE COMMUNITY WITH A WATER VIEW! Loaded with upgrades with custom high end landscaping front and back, whole house generator and much more! The family will all enjoy the oversized saltwater pool, putting green, fenced in turf backyard/sides and electric phantom patio screen! So much space! Consists of 6 bedrooms and 5 bathrooms! 4 bedrooms and 3 full bathrooms upstairs, 2 bedrooms & 2 full baths on the main floor. Kitchen features upgraded double oven, white shaker cabinets, quartz countertops, upgraded gourmet ss appliances, new backsplash plus expanded pantry, huge island and large dining area. Expansive family room with built ins. (click more)Tiled first floor with new luxury vinyl flooring on second floor. All rooms upgraded with Hunter Douglas window coverings. Primary suite upstairs, custom built in closets, large loft, 3 bedrooms with custom closets and custom built ins. Laundry room is upstairs with recessed lighting in all rooms. Two car garage is air conditioned on separate system from the house. The community has a beautiful clubhouse, heated pool, kiddie pool, fitness center, pickleball, tennis, indoor/outdoor basketball courts, playground and 24 hour man-guarded gate security too.
Sat 18 May
Sun 19 May
Mon 20 May
Tue 21 May
Wed 22 May
Thu 23 May
Fri 24 May
Sat 25 May
Sun 26 May
Mon 27 May
Tue 28 May
Wed 29 May
Thu 30 May
Fri 31 May
Sat 01 Jun
Property
Location
- NeighborhoodDAKOTA
- Address9712 Celtic Sea Lane
- CityDelray Beach
- StateFL
Size And Restrictions
- RestrictionsComercial Vehicles Prohibited, No Boat, No RV
Improvements
- Property SubtypeSingle Family Detached
- FenceYes
- SprinklerYes
Features
- ViewLake
Market
- Date ListedMarch 20th, 2024
- Days On Market59
- Estimated Payment
Interior
Bedrooms And Bathrooms
- Bedrooms6
- Bathrooms5.00
Heating And Cooling
- HeatingCentral, Electric
- Air ConditioningCeiling Fan, Electric
Interior Features
- FeaturesSplit Bedroom, Upstairs Living Area, Walk-in Closet
Building
Building Information
- # Of Stories2
Energy Efficiency
- Building FacesNorth
Property Features
- Exterior FeaturesAuto Sprinkler, Covered Patio, Fence
Garage And Parking
- GarageDriveway, Garage - Attached, Vehicle Restrictions
Community
Home Owners Association
- HOA Membership (Monthly)Yes
Amenities
- Gated CommunityYes
- Area AmenitiesBasketball, Clubhouse, Manager on Site, Picnic Area, Playground, Pool, Sidewalks, Spa-Hot Tub, Street Lights, Tennis, Pickleball
Schools
- ElementarySunrise Park Elementary School
- MiddleEagles Landing Middle School
- HighOlympic Heights Community High
Info
- OfficeRE/MAX Select Group

All listings featuring the BMLS logo are provided by BeachesMLS, Inc. This information is not verified for authenticity or accuracy and is not guaranteed. Copyright ©2024 BeachesMLS, Inc.
Listing information last updated on May 18th, 2024 at 9:45am EDT.
























































































