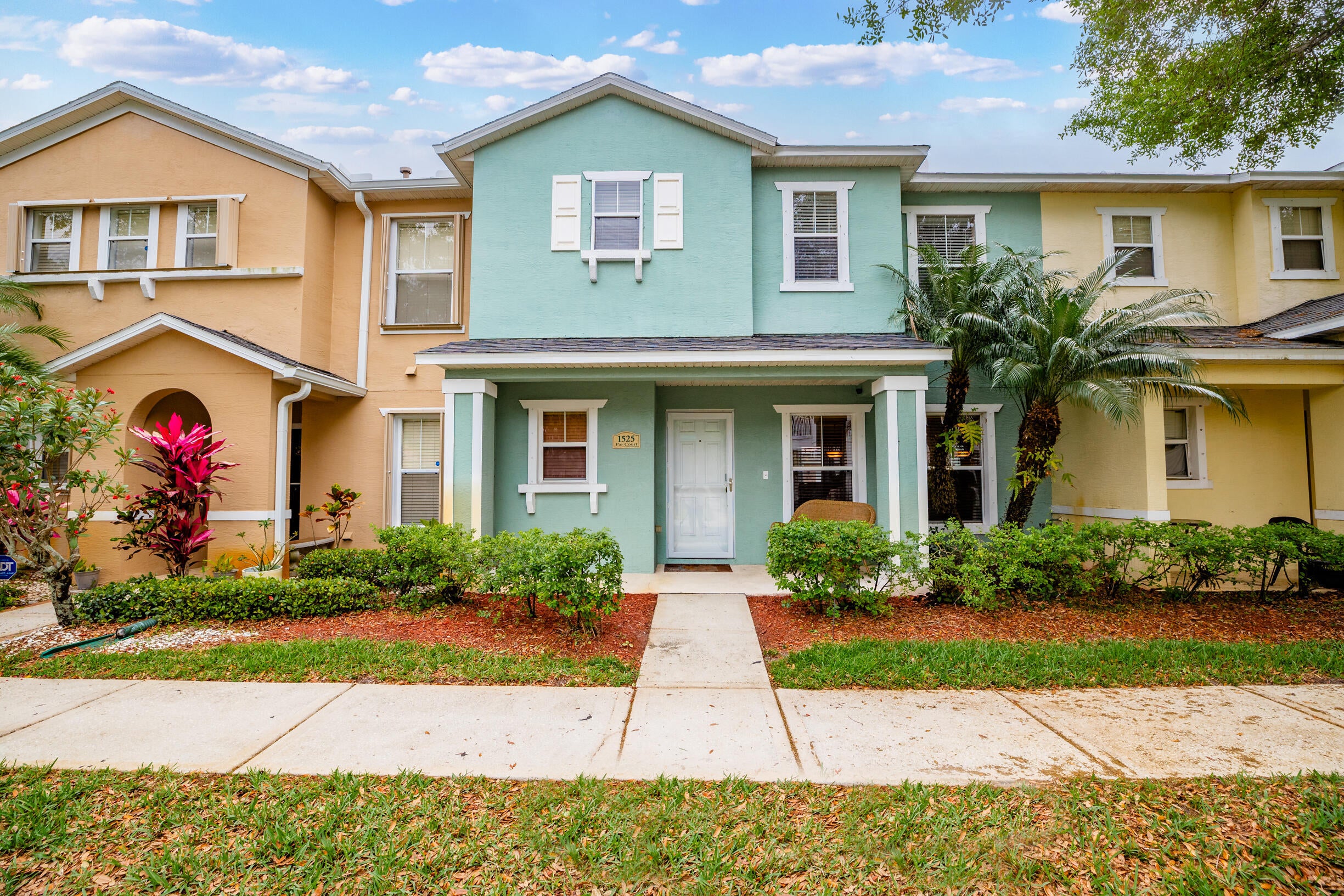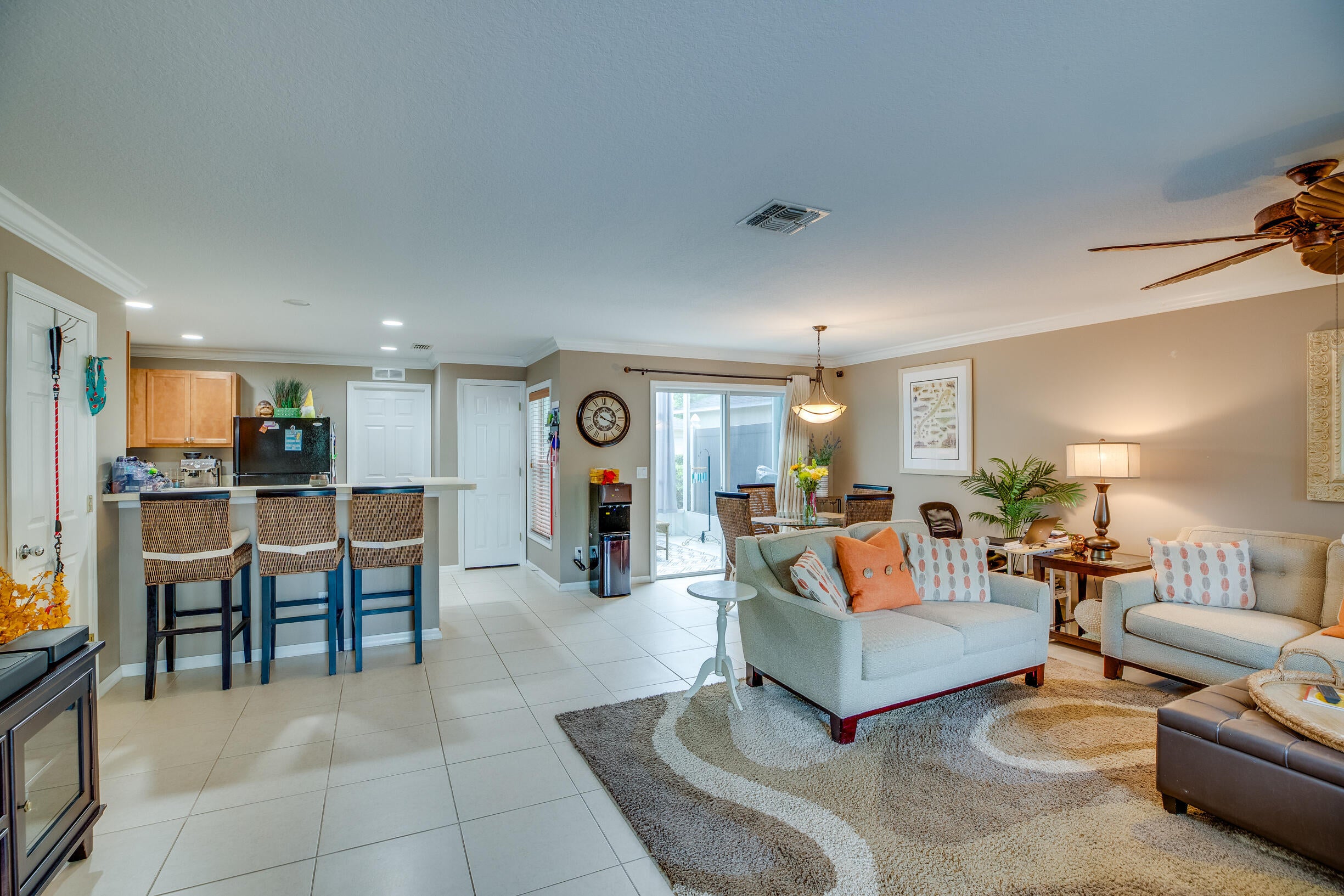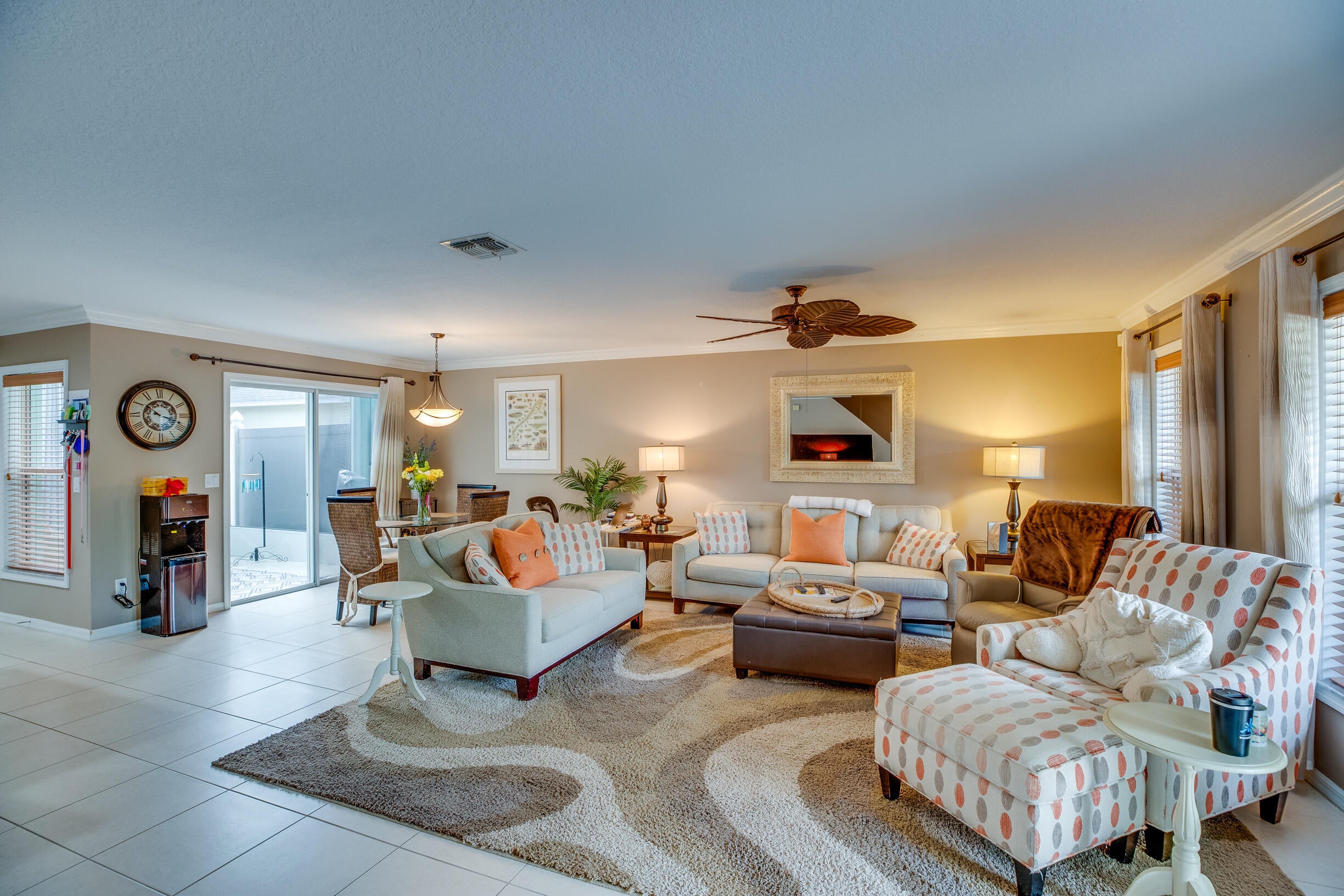9820 E Villa Cir N, Vero Beach, FL - $325,000
- 3 Beds
- 3 Baths
- 1,641 SQFT
- 142 DOM
Only Active Th In Sub With View Of Both Ponds. Shows Like A Model. 32 Foot Backyard. 4 Miles To Beach. Resort Style Pool, Jacuzzi And Fitness Center. Picture Yourself In This Spectacular Cozy End Unit 3/3, Plus Den Built 2019. 1641 Sq Ft 1 Car G...
Lang Realty/ BR
































