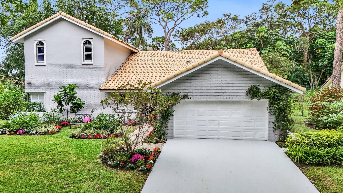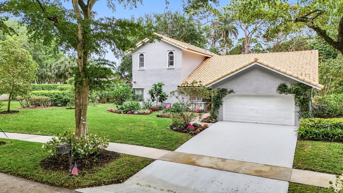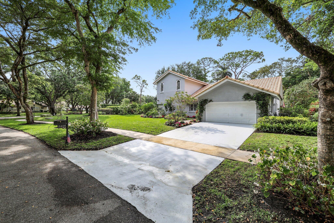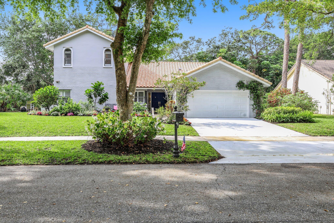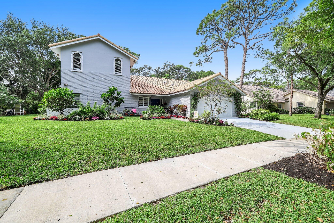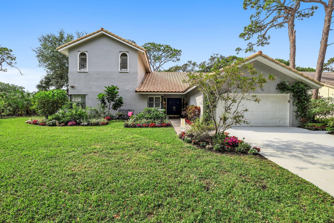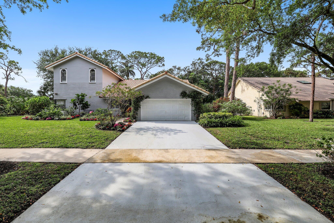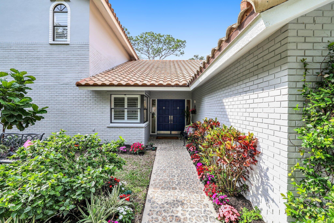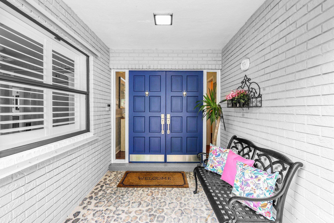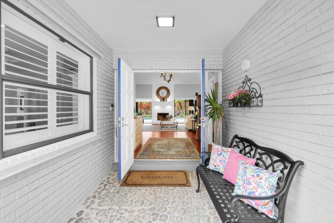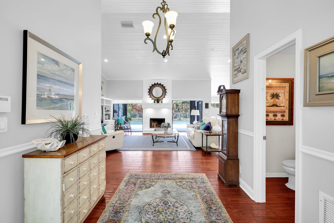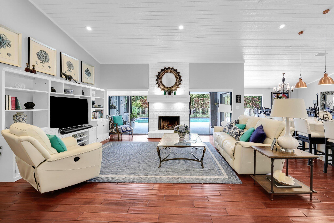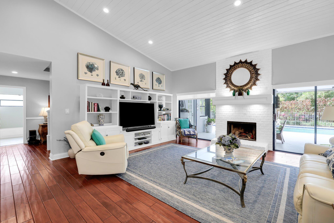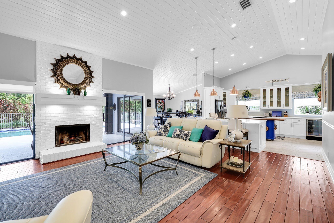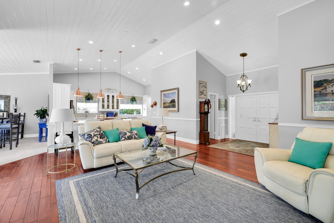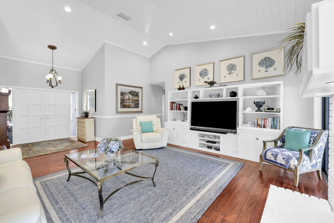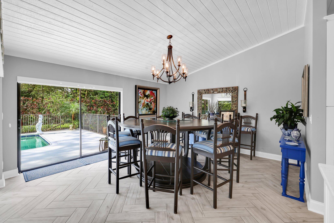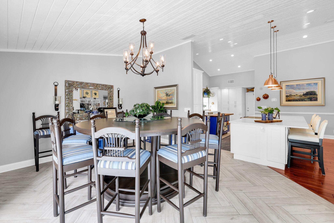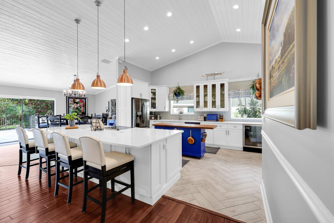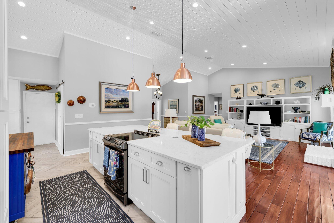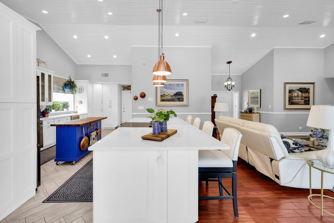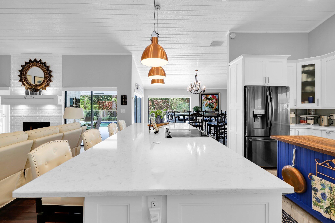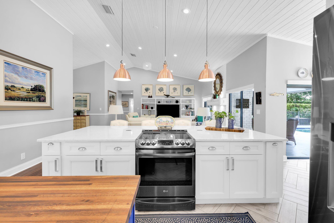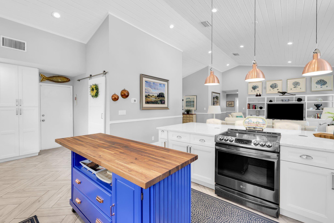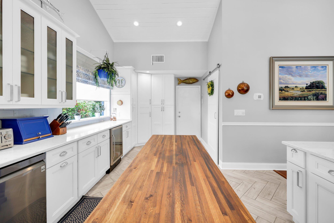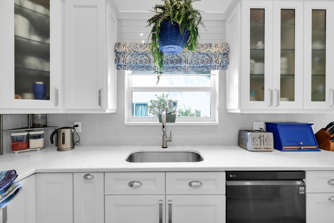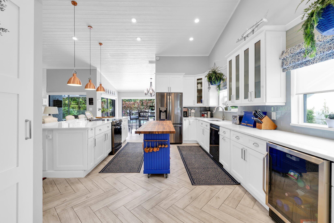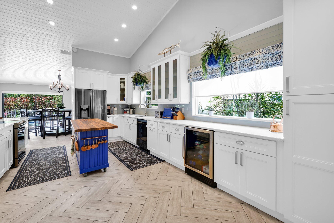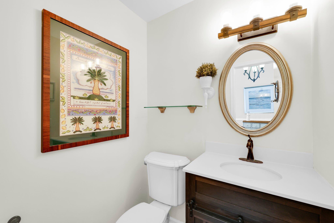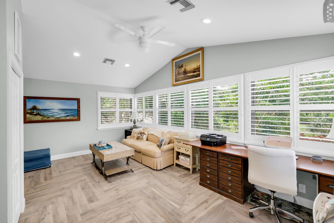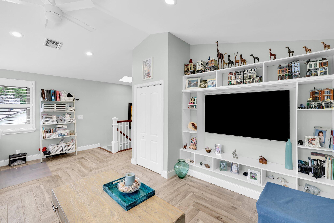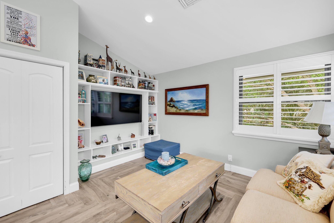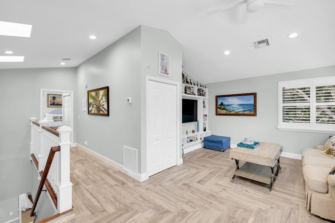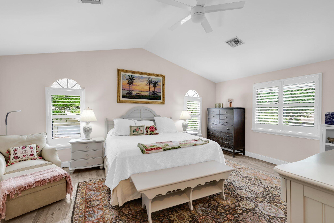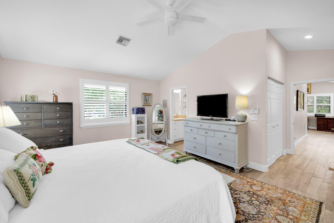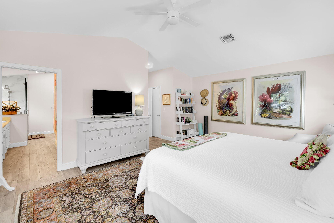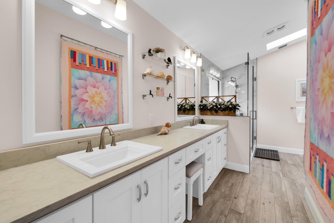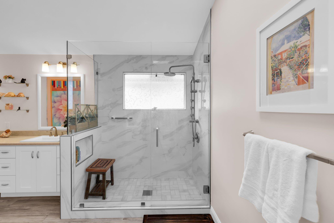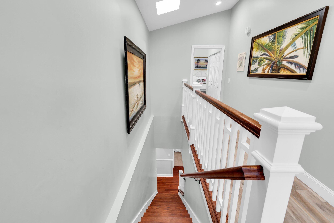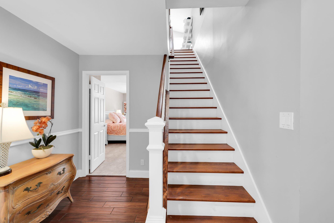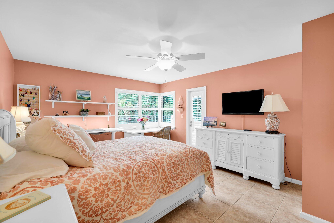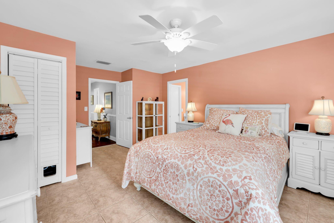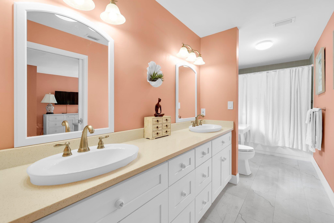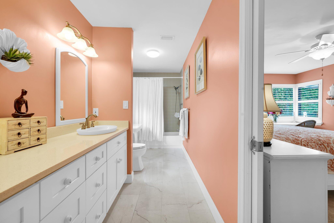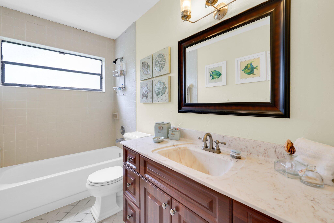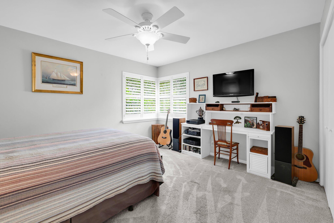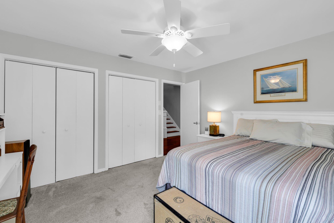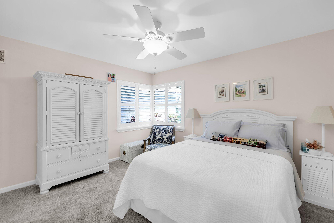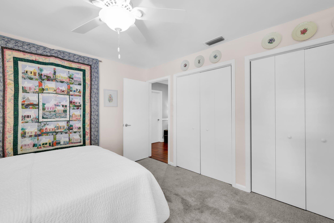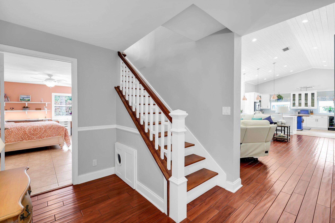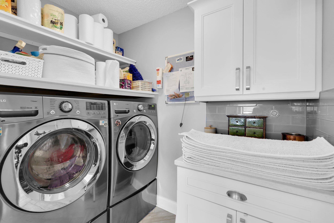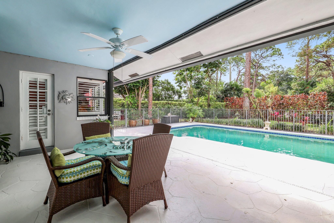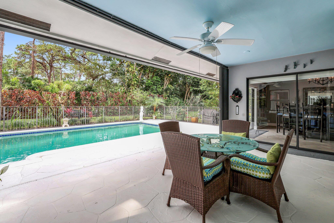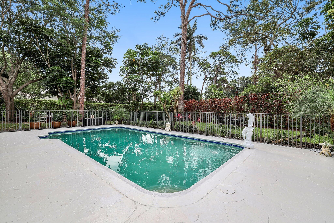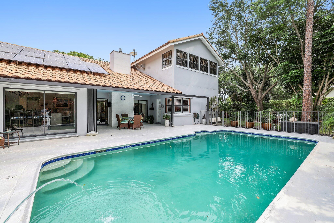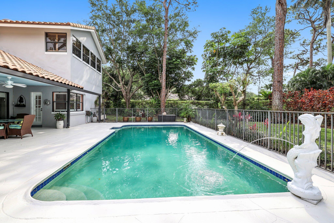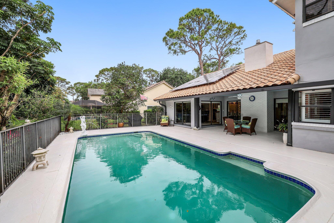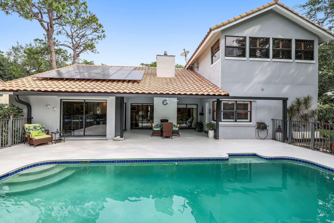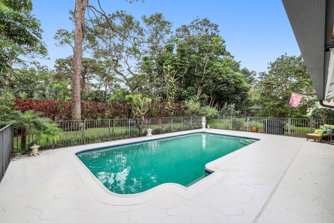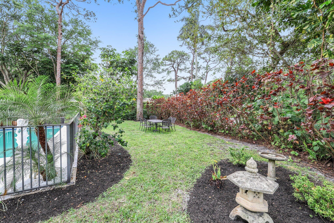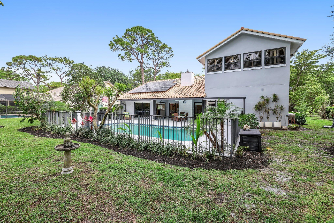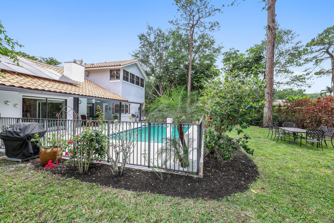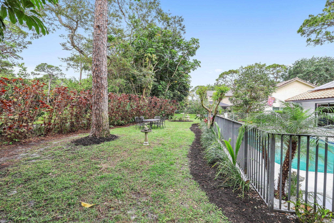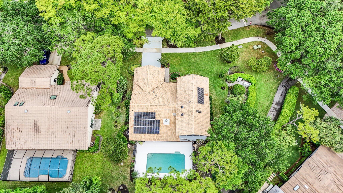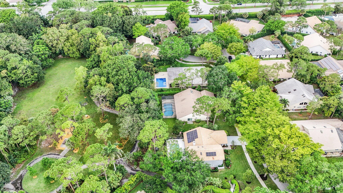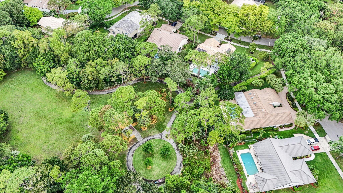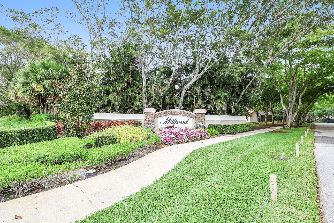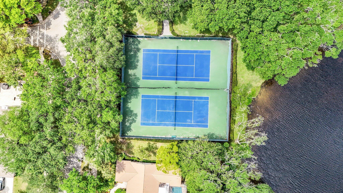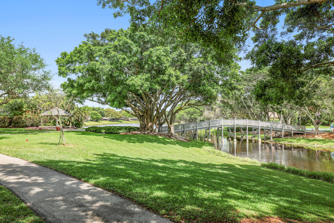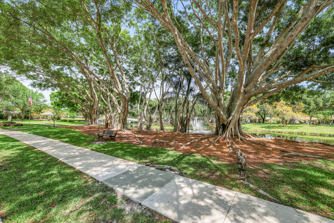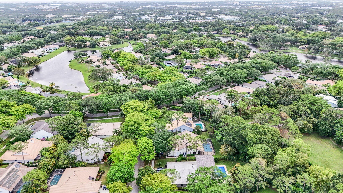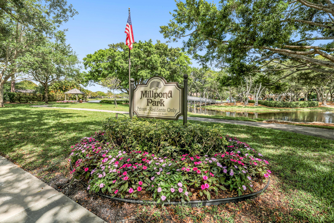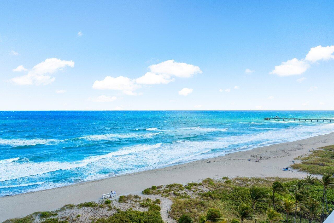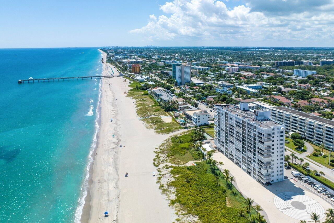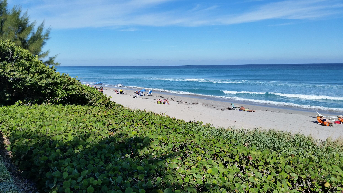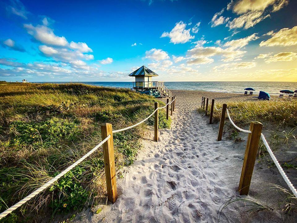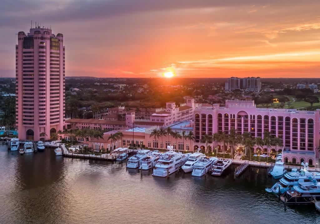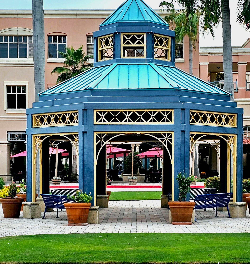2400 Nw 39th St, Boca Raton, FL 33431
- $1,450,000MLS® # RX-10970087
- 4 Bedrooms
- 4 Bathrooms
- 3,109 SQ. Feet
- 1982 Year Built
Located in sought-after Millpond in Boca Raton, this elegant home features wood floors, expansive windows, and sliding glass doors, filling the space with natural light. With a spacious open floor plan, cathedral ceilings, and a cozy fireplace, it offers two main bedrooms with ensuite baths--one downstairs and one upstairs with a loft. The masterful chef's kitchen boasts quartz countertops, stainless steel appliances, pantry, rolling island and custom window treatments. Outside, enjoy a private backyard with a large fenced in pool, lush landscaping, and solar panels to save on energy bills. Close to Town Center Mall, top-rated private and public schools, beaches, parks and entertainment,. Best location in Boca. Call for a private showing.
Wed 08 May
Thu 09 May
Fri 10 May
Sat 11 May
Sun 12 May
Mon 13 May
Tue 14 May
Wed 15 May
Thu 16 May
Fri 17 May
Sat 18 May
Sun 19 May
Mon 20 May
Tue 21 May
Wed 22 May
Property
Location
- NeighborhoodMILLPOND NORTH
- Address2400 Nw 39th St
- CityBoca Raton
- StateFL
Size And Restrictions
- Acres0.28
- Lot Description1/4 to 1/2 Acre, Sidewalks, Treed Lot, Irregular Lot
- RestrictionsLease OK, No RV, No Truck
Taxes
- Tax Amount$12,301
- Tax Year2023
Improvements
- Property SubtypeSingle Family Detached
- FenceYes
- SprinklerYes
Features
- ViewGarden, Pool, Preserve
Utilities
- UtilitiesCable, 3-Phase Electric, Public Sewer, Public Water
Market
- Date ListedMarch 19th, 2024
- Days On Market50
- Estimated Payment
Interior
Bedrooms And Bathrooms
- Bedrooms4
- Bathrooms4.00
- Master Bedroom On MainYes
- Master Bedroom Description2 Master Baths, Dual Sinks, Mstr Bdrm - Ground, Separate Tub, Mstr Bdrm - Sitting
- Master Bedroom Dimensions20 x 14
Other Rooms
- Kitchen Dimensions11 x 12
- Living Room Dimensions23 x 18
Heating And Cooling
- HeatingCentral, Electric
- Air ConditioningCentral, Electric, Paddle Fans
- FireplaceYes
Interior Features
- AppliancesAuto Garage Open, Cooktop, Dishwasher, Disposal, Dryer, Microwave, Refrigerator, Storm Shutters, Washer, Washer/Dryer Hookup, Water Heater - Elec, Central Vacuum, Generator Hookup
- FeaturesCtdrl/Vault Ceilings, Decorative Fireplace, Entry Lvl Lvng Area, Fireplace(s), Foyer, Cook Island, Pantry, Volume Ceiling, Walk-in Closet, Sky Light(s), Stack Bedrooms, Upstairs Living Area
Building
Building Information
- Year Built1982
- # Of Stories2
- ConstructionCBS, Concrete, Brick
- RoofBarrel, S-Tile
Energy Efficiency
- Building FacesNorth
Property Features
- Exterior FeaturesAuto Sprinkler, Covered Patio, Deck, Fence, Open Patio, Open Porch, Shutters, Zoned Sprinkler, Solar Panels
Garage And Parking
- Garage2+ Spaces, Driveway, Garage - Attached, Street
Community
Home Owners Association
- HOA Membership (Monthly)Mandatory
- HOA Fees$200
- HOA Fees FrequencyMonthly
- HOA Fees IncludeCable, Common Areas, Management Fees, Manager, Reserve Funds
Amenities
- Area AmenitiesBasketball, Bike - Jog, Playground, Sidewalks, Tennis, Picnic Area, Park
Schools
- ElementaryCalusa Elementary School
- MiddleOmni Middle School
- HighSpanish River Community High School
Info
- OfficeIllustrated Properties

All listings featuring the BMLS logo are provided by BeachesMLS, Inc. This information is not verified for authenticity or accuracy and is not guaranteed. Copyright ©2024 BeachesMLS, Inc.
Listing information last updated on May 8th, 2024 at 10:45pm EDT.

