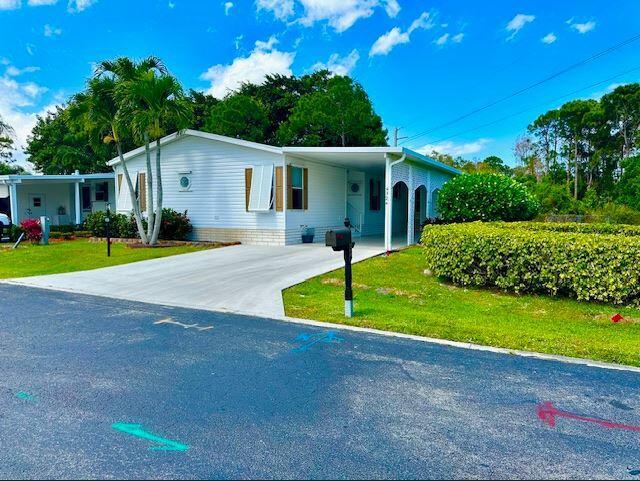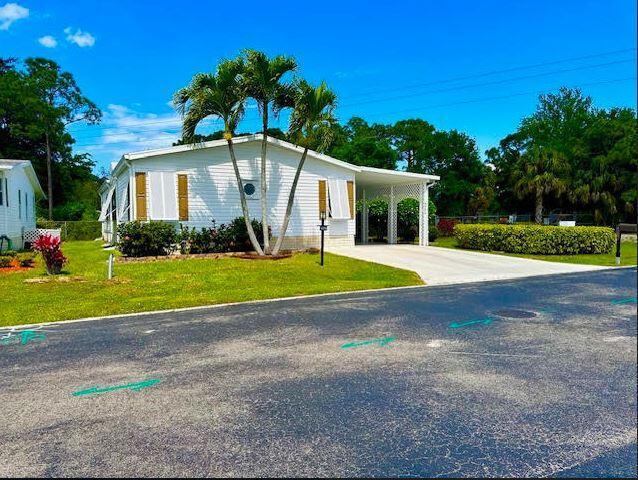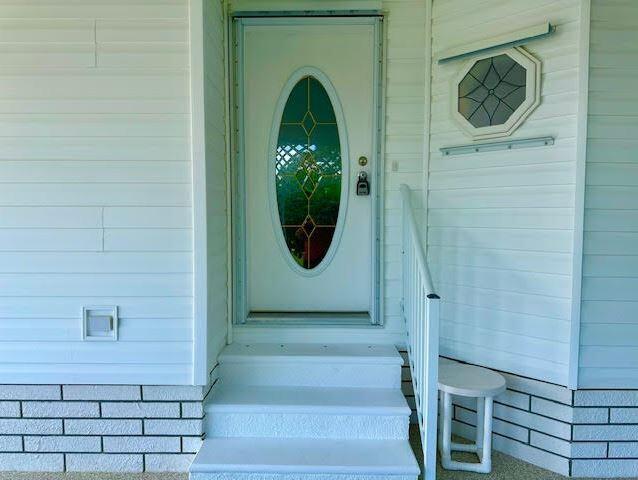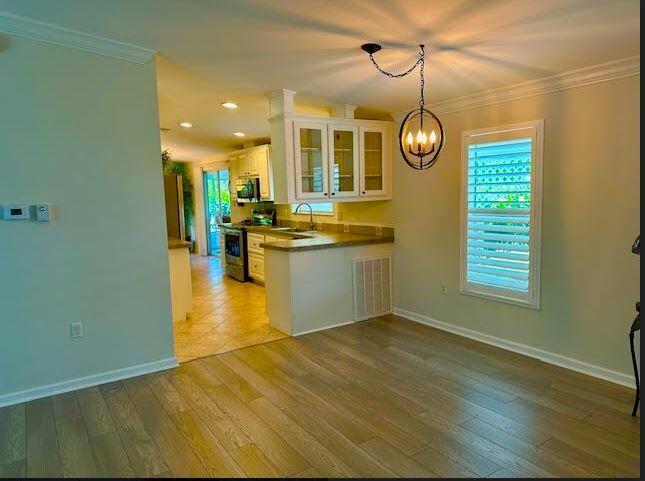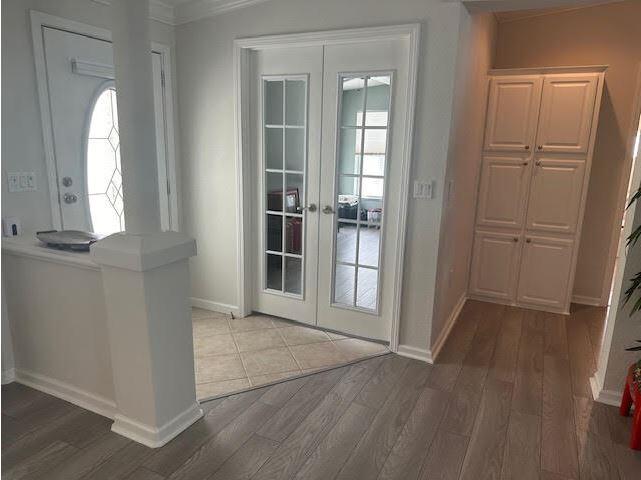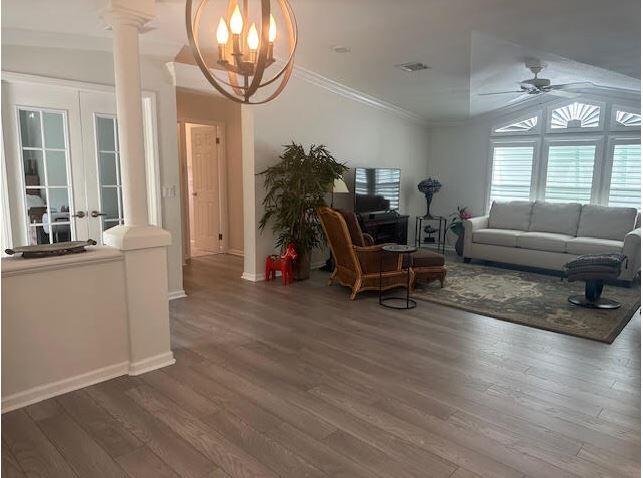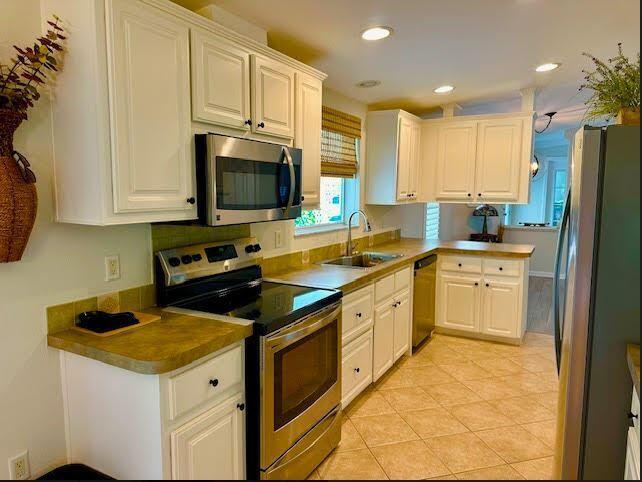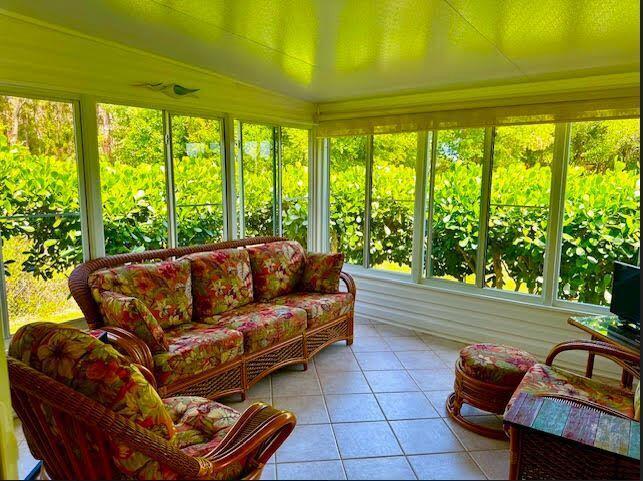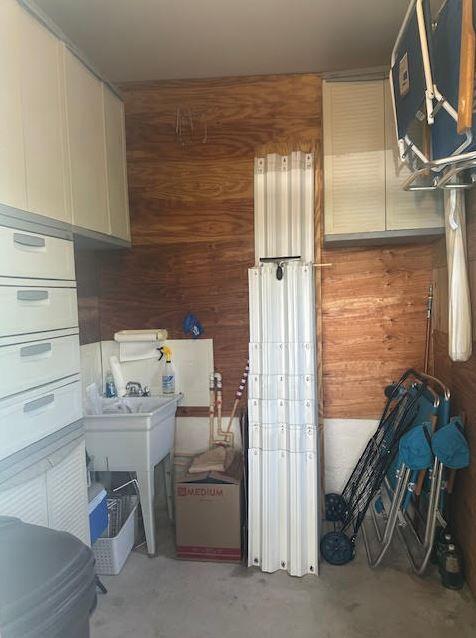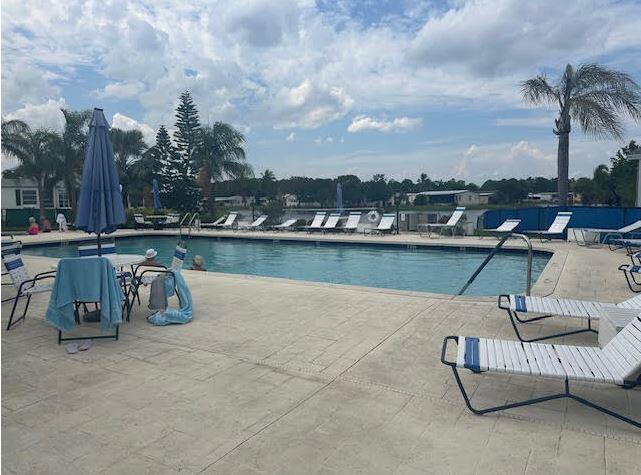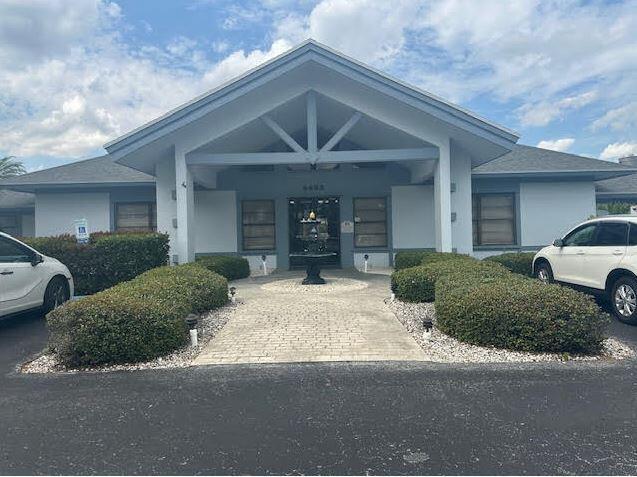4324 Se Sweetwood Way, Stuart, FL 34997
- $179,900MLS® # RX-10969883
- 2 Bedrooms
- 2 Bathrooms
- 1,578 SQ. Feet
- 2005 Year Built
Beautiful and immaculate move-in home in Stuart's premier 55+ manufactured home community. 2 bd/2ba split plan. Den with French doors. Open living dining, high ceilings, crown molding. Large eat-in kitchen with loads of cabinets, walk in pantry, recessed lighting, stainless appliances.Main bdrm with 2 walk in closets, bath with high sinks and walk in shower. Guest bd w/large ba tub/shower. Laminate, tile, carpet flooring. Custom window treatments throughout. Unique private landscaped lot. 2-car covered parking w/new Ox-floor coating. Newer roof and AC, new washer/dryer. Owners do not pay taxes. Lot fees include trash removal, lawns, common area maintenance and great amenities. Two clubhouses with pools and hot tubs, shuffleboard courts. Application/approval required, pet friendl
Wed 15 May
Thu 16 May
Fri 17 May
Sat 18 May
Sun 19 May
Mon 20 May
Tue 21 May
Wed 22 May
Thu 23 May
Fri 24 May
Sat 25 May
Sun 26 May
Mon 27 May
Tue 28 May
Wed 29 May
Property
Location
- NeighborhoodPinlake Gardens Estates
- Address4324 Se Sweetwood Way
- CityStuart
- StateFL
Size And Restrictions
- Acres0.00
Taxes
- Tax Year2023
Improvements
- Property SubtypeMobile/Manufactured
- FenceNo
- SprinklerNo
Utilities
- UtilitiesNone
Market
- Date ListedMarch 18th, 2024
- Days On Market58
- Estimated Payment
Interior
Bedrooms And Bathrooms
- Bedrooms2
- Bathrooms2.00
- Master Bedroom On MainYes
- Master Bedroom DescriptionCombo Tub/Shower, Dual Sinks, Mstr Bdrm - Ground, Spa Tub & Shower
- Master Bedroom Dimensions10 x 12
Other Rooms
- Kitchen Dimensions8 x 9
- Living Room Dimensions11 x 12
Heating And Cooling
- HeatingCentral
- Air ConditioningCentral
Interior Features
- AppliancesDishwasher, Dryer, Freezer, Microwave, Range - Electric, Refrigerator, Washer, Water Heater - Elec, Ice Maker
- FeaturesCtdrl/Vault Ceilings, French Door, Walk-in Closet, Split Bedroom, Pantry
Building
Building Information
- Year Built2005
- # Of Stories1
- ConstructionManufactured
Energy Efficiency
- Building FacesSouth
Property Features
- Exterior FeaturesShutters
Garage And Parking
- GarageCarport - Attached
Community
Home Owners Association
- HOA Membership (Monthly)Mandatory
- HOA Fees$839
- HOA Fees FrequencyMonthly
- HOA Fees IncludeLawn Care, Insurance-Other
Amenities
- Area AmenitiesManager on Site
Info
- OfficeRE/MAX Masterpiece Realty

All listings featuring the BMLS logo are provided by BeachesMLS, Inc. This information is not verified for authenticity or accuracy and is not guaranteed. Copyright ©2024 BeachesMLS, Inc.
Listing information last updated on May 15th, 2024 at 11:31am EDT.


