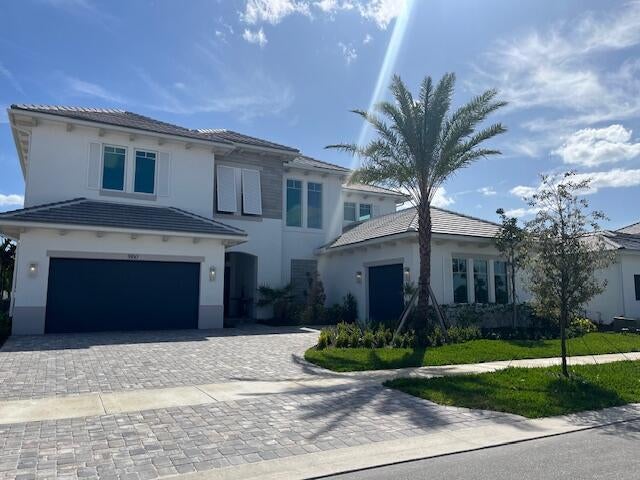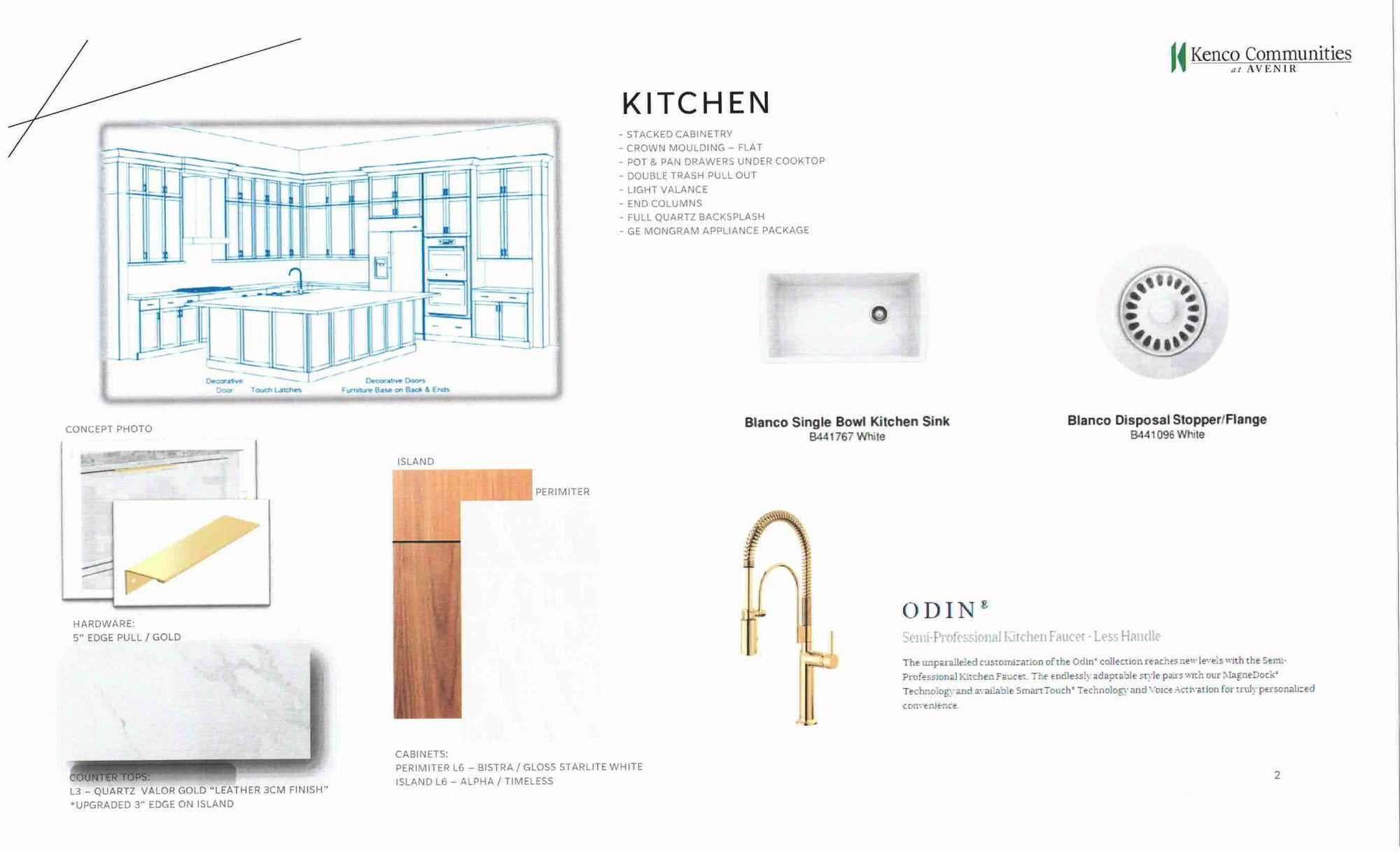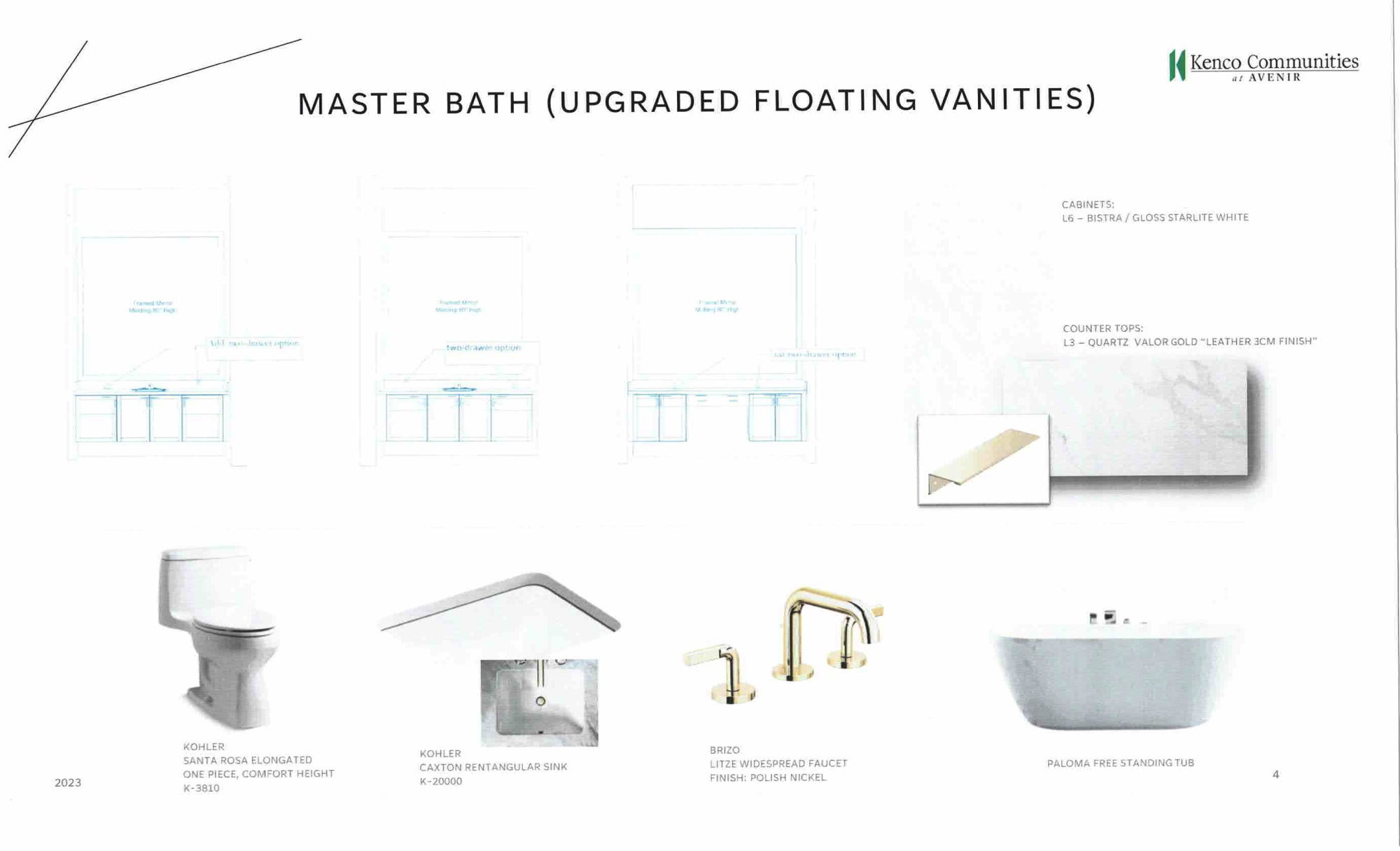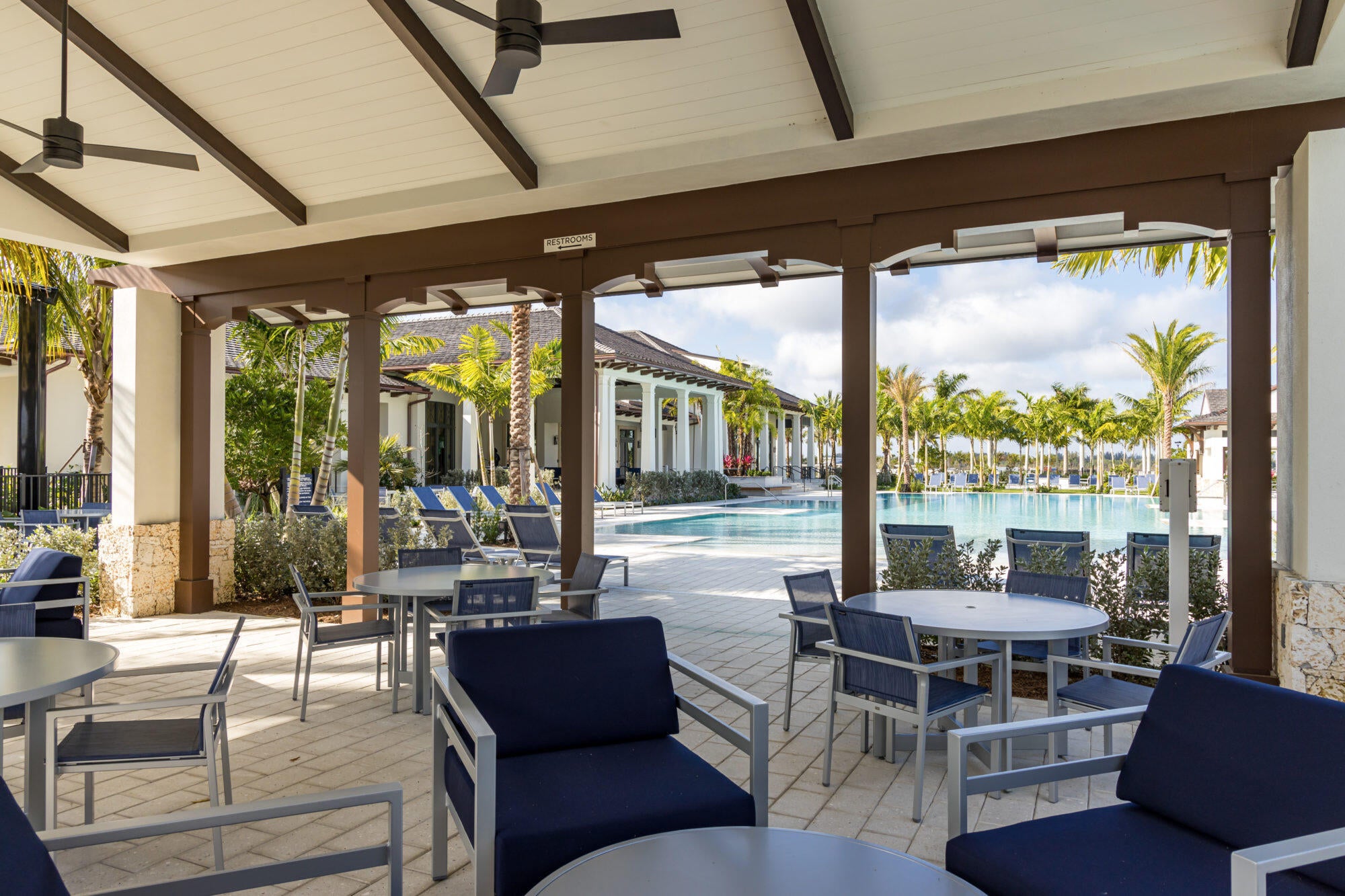6663 W Audubon Trce, West Palm Beach, FL - $2,397,000
New Roof (2020), 3 New Lennox Ac Units (2021), And A New Water Filtration System With Water Softener (2022)!. Motivated Seller Is Considering All Offers.italian Elegance Combined With Luxury Lakeside Golf Living.experience Opulent Living In The Ex...
Florida Homes Realty & Mortgage




















