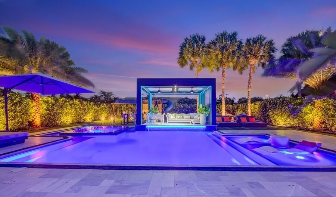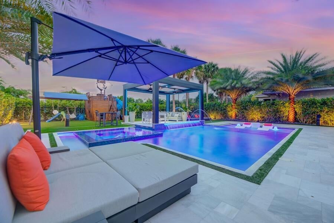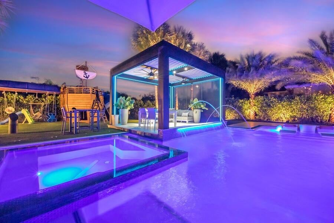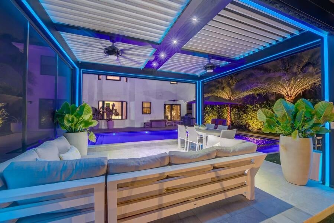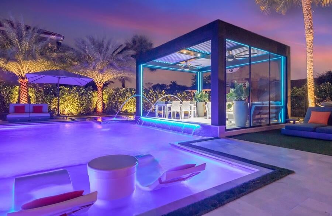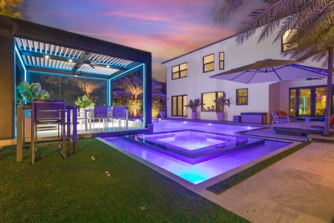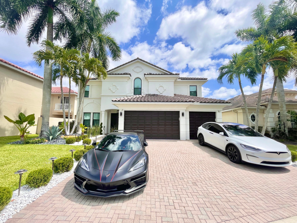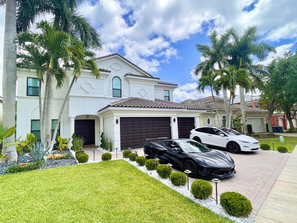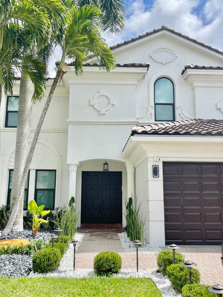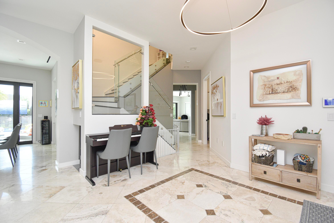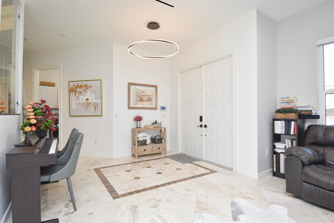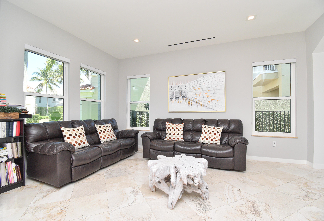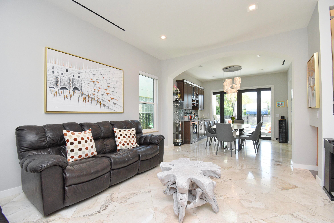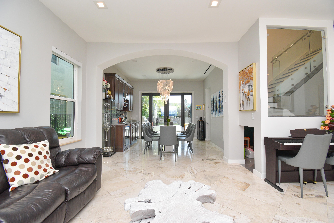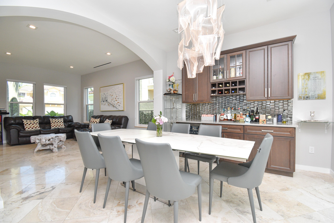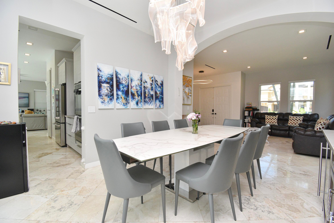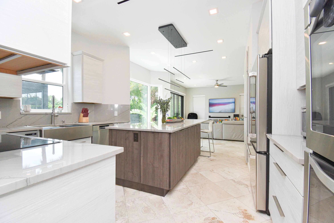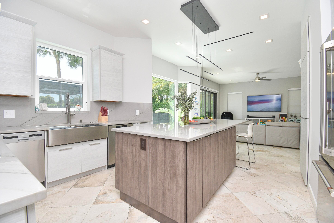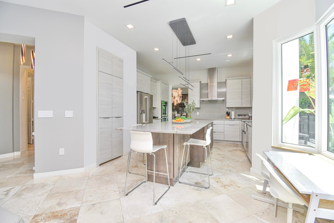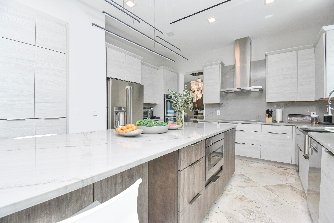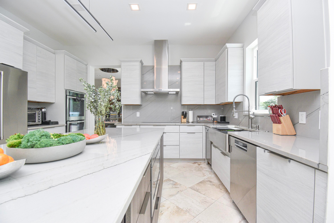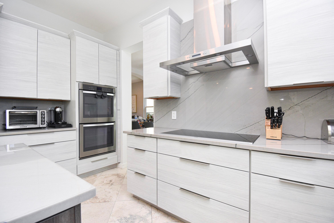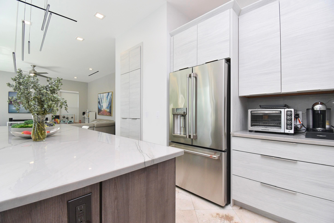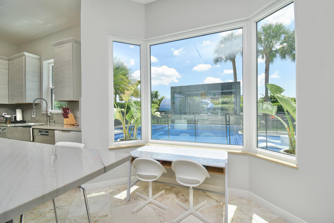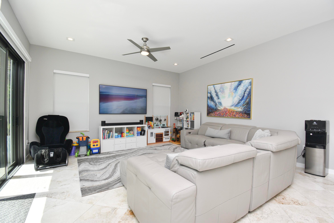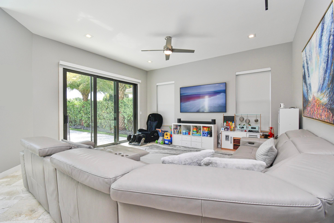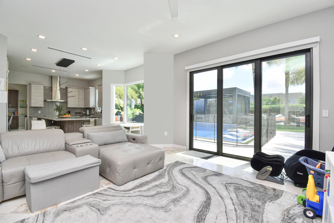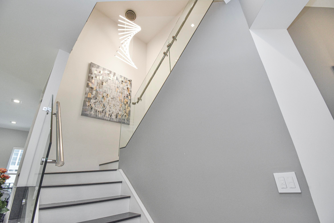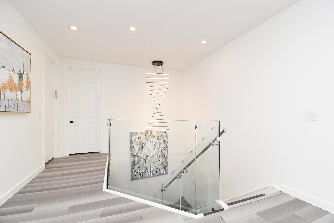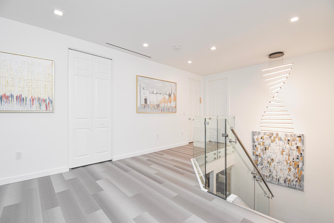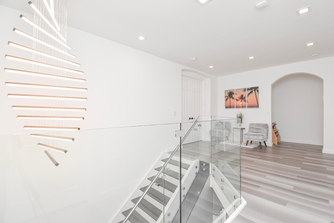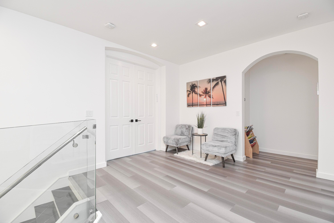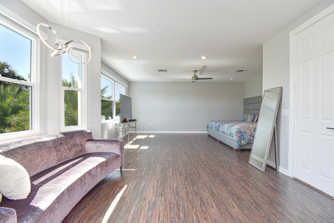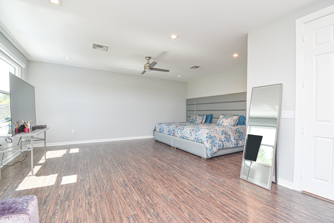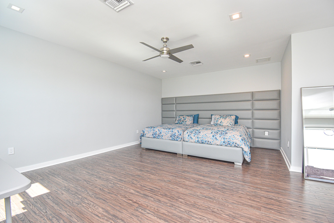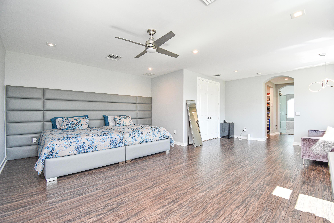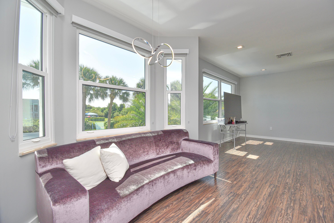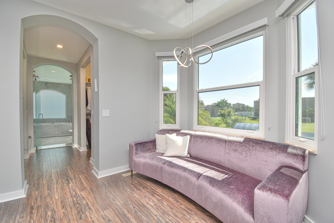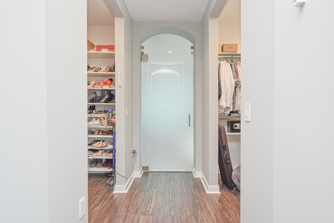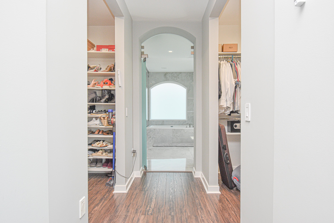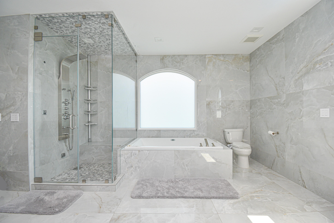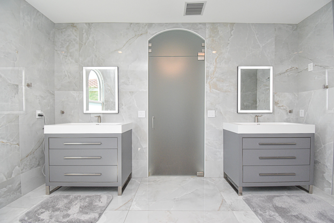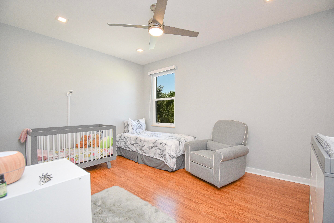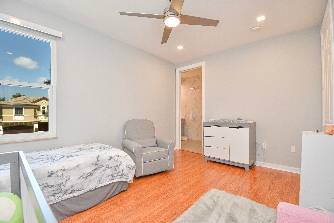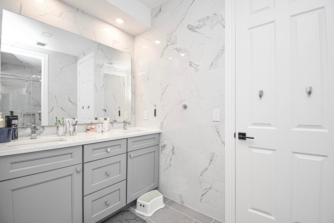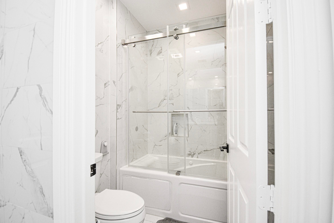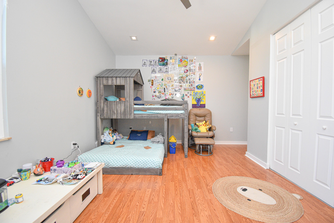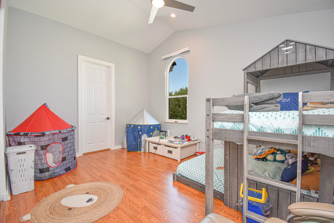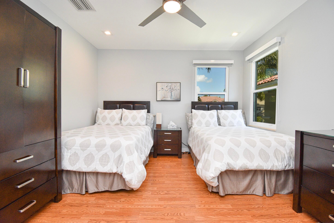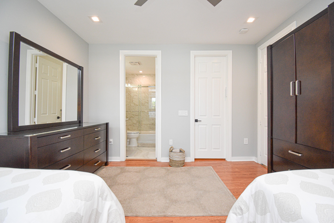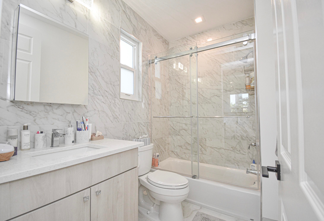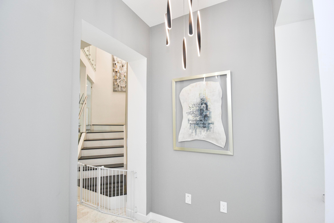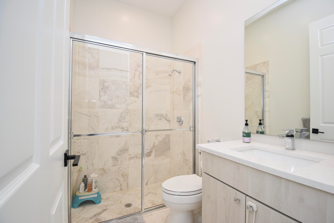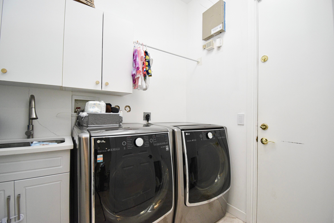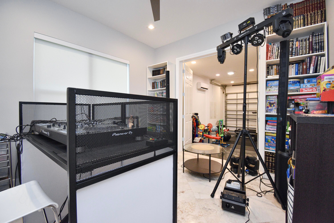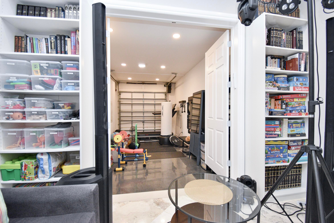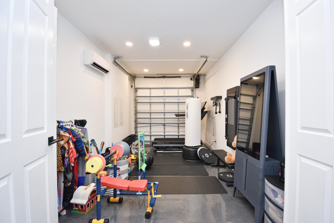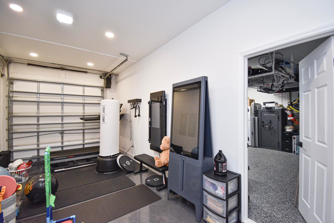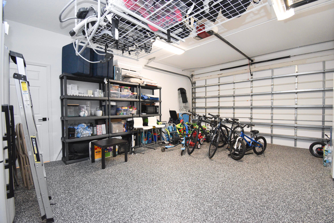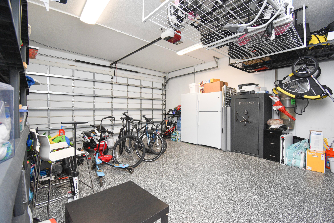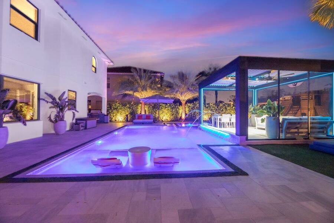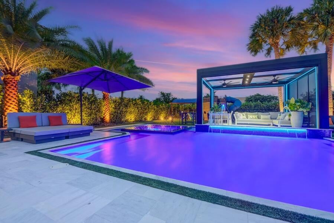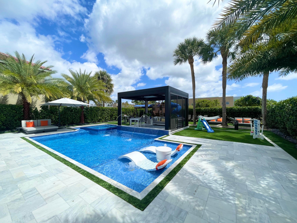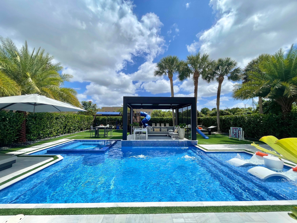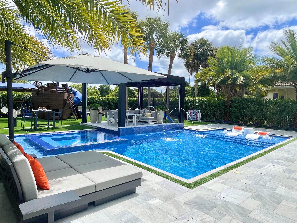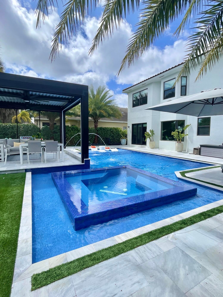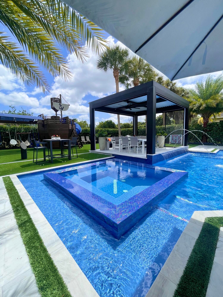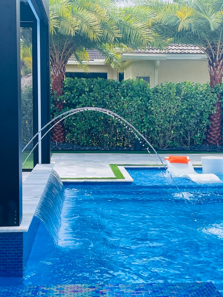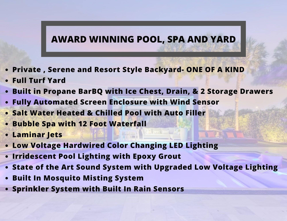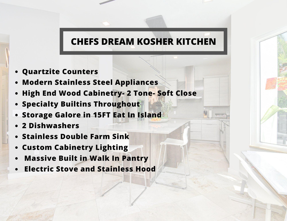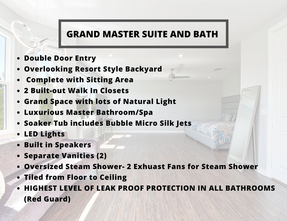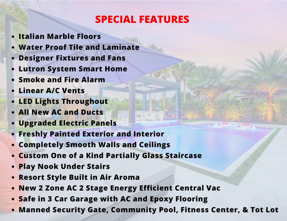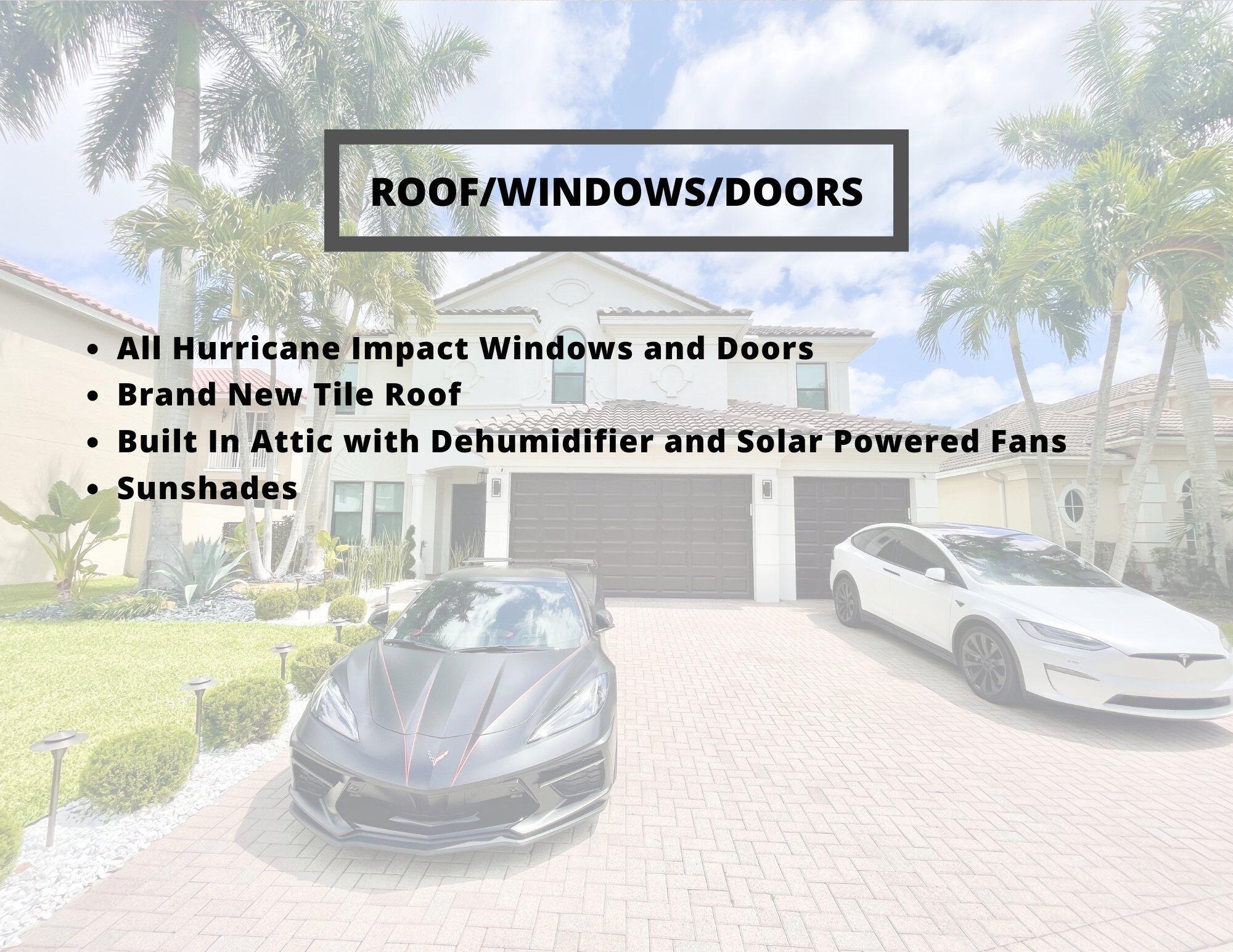9730 Palma Vista Way, Boca Raton, FL 33428
- $2,290,000MLS® # RX-10967980
- 5 Bedrooms
- 4 Bathrooms
- 3,479 SQ. Feet
- 2001 Year Built
Incredible Price Improvement! Luxury One-of-a-Kind Home Must Be Seen to be Believed. No Expense has been Spared! From the moment you pull in, you feel the modern cool contemporary, nature of the 5Br/4BA/3Car Garage. Smart Home - Complete with magnificent AWARD-WINNING Resort Style Pool and Yard. Every Conceivable upgrade! Enter and immediately note your Quartz staircase with glass walls and steel banisters, designer fans, fixtures, & LED lighting throughout. Dining Room boasts custom built-in & beverage fridge, desirable chefs' custom kosher kitchen, grand master suite and bath, spacious bathrooms and impact windows and doors. PLEASE SEE FULL LIST OF UPGRADES INCLUDED IN END OF THE PICTURES! DO NOT MISS OUT ON THIS RARE OPPORTUNITY. WILL NOT LAST LONG! Walking distance to House of Worshi
Sun 05 May
Mon 06 May
Tue 07 May
Wed 08 May
Thu 09 May
Fri 10 May
Sat 11 May
Sun 12 May
Mon 13 May
Tue 14 May
Wed 15 May
Thu 16 May
Fri 17 May
Sat 18 May
Sun 19 May
Property
Location
- NeighborhoodPALMA VISTA
- Address9730 Palma Vista Way
- CityBoca Raton
- StateFL
Size And Restrictions
- Acres0.19
- Lot Description< 1/4 Acre
- RestrictionsBuyer Approval, No Lease 1st Year, Tenant Approval, Other
Taxes
- Tax Amount$15,878
- Tax Year2023
Improvements
- Property SubtypeSingle Family Detached
- FenceYes
- SprinklerNo
Features
- ViewGarden, Pool
Utilities
- UtilitiesCable, 3-Phase Electric, Public Sewer, Public Water
Market
- Date ListedMarch 12th, 2024
- Days On Market54
- Estimated Payment
Interior
Bedrooms And Bathrooms
- Bedrooms5
- Bathrooms4.00
- Master Bedroom On MainNo
- Master Bedroom DescriptionDual Sinks, Separate Shower, Whirlpool Spa, Mstr Bdrm - Upstairs
- Master Bedroom Dimensions20 x 15
- 2nd Bedroom Dimensions14 x 13
- 3rd Bedroom Dimensions16 x 13
- 4th Bedroom Dimensions14 x 11
Other Rooms
- Den Dimensions12 x 12
- Dining Room Dimensions13 x 12
- Family Room Dimensions17 x 15
- Kitchen Dimensions15 x 11
- Living Room Dimensions17 x 12
Heating And Cooling
- HeatingCentral, Electric
- Air ConditioningCeiling Fan, Central, Electric
Interior Features
- AppliancesAuto Garage Open, Dishwasher, Dryer, Microwave, Range - Electric, Refrigerator, Washer, Water Heater - Elec, Wall Oven
- FeaturesBuilt-in Shelves, Entry Lvl Lvng Area, Foyer, Volume Ceiling, Walk-in Closet
Building
Building Information
- Year Built2001
- # Of Stories2
- ConstructionCBS
- RoofS-Tile
Energy Efficiency
- Building FacesWest
Property Features
- Exterior FeaturesCovered Patio, Open Patio, Built-in Grill, Fence, Custom Lighting
Garage And Parking
- Garage2+ Spaces, Garage - Attached
Community
Home Owners Association
- HOA Membership (Monthly)Mandatory
- HOA Fees$350
- HOA Fees FrequencyMonthly
- HOA Fees IncludeCable, Common Areas, Recrtnal Facility, Security
Amenities
- Gated CommunityYes
- Area AmenitiesClubhouse, Exercise Room, Pool
Schools
- MiddleEagles Landing Middle School
- HighOlympic Heights Community High
Info
- OfficeRealty Home Advisors Inc

All listings featuring the BMLS logo are provided by BeachesMLS, Inc. This information is not verified for authenticity or accuracy and is not guaranteed. Copyright ©2024 BeachesMLS, Inc.
Listing information last updated on May 5th, 2024 at 7:45pm EDT.

