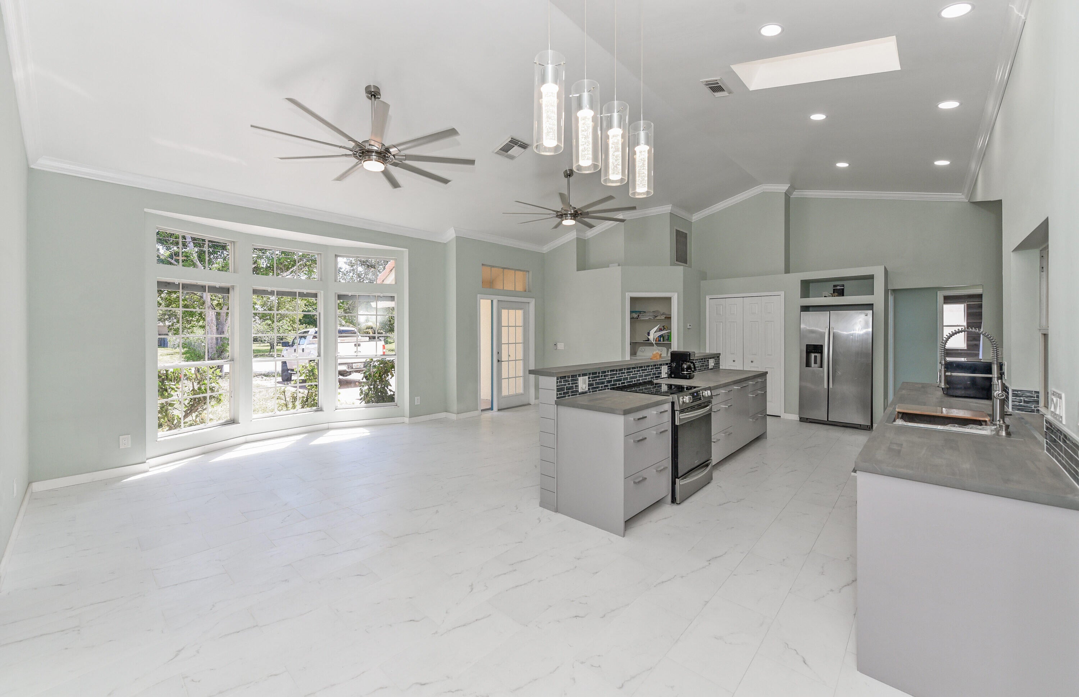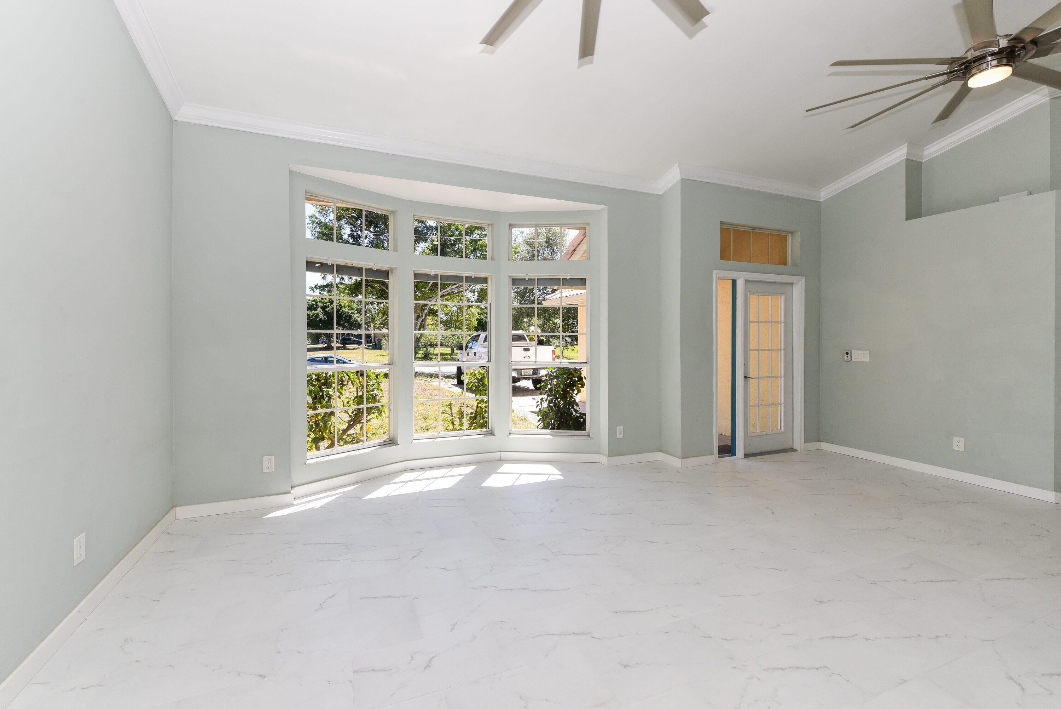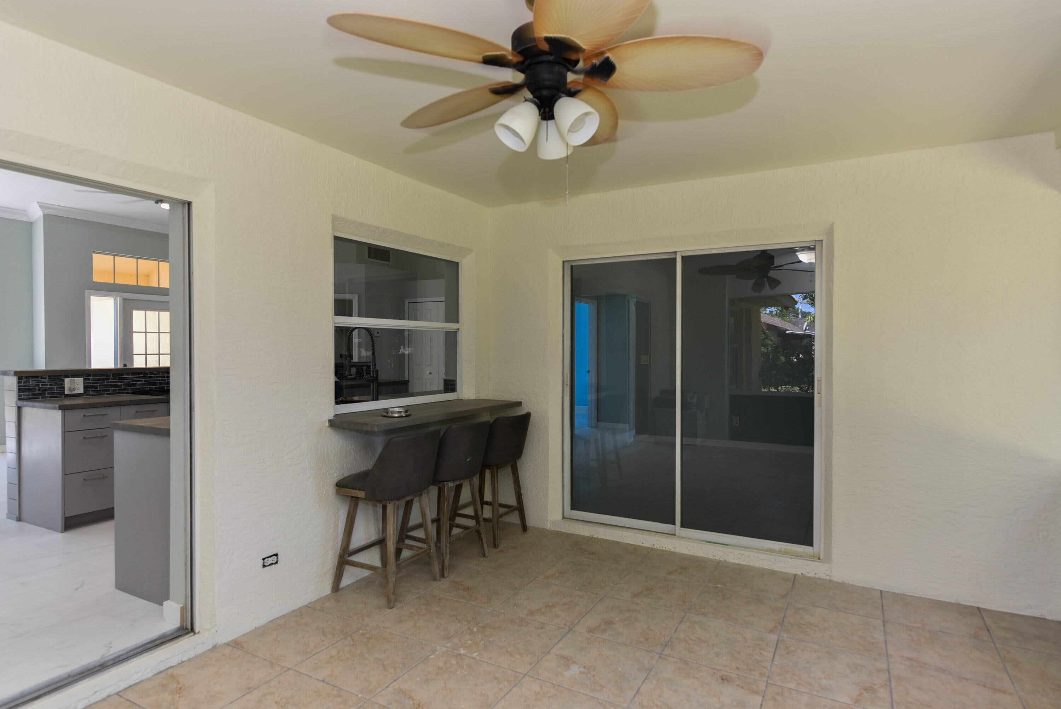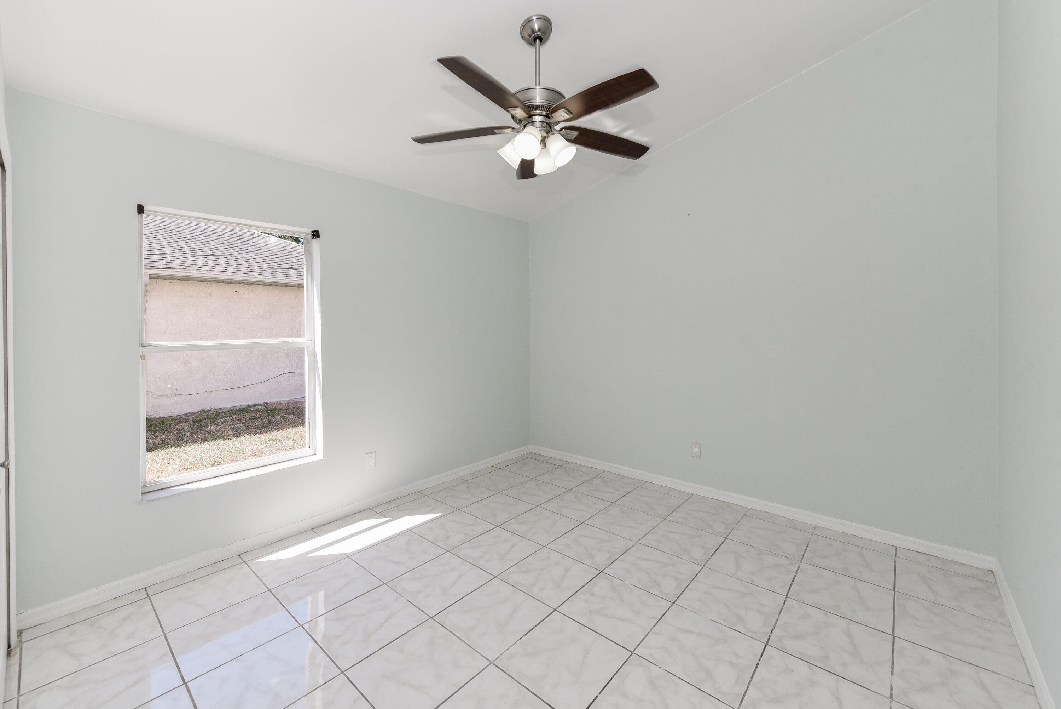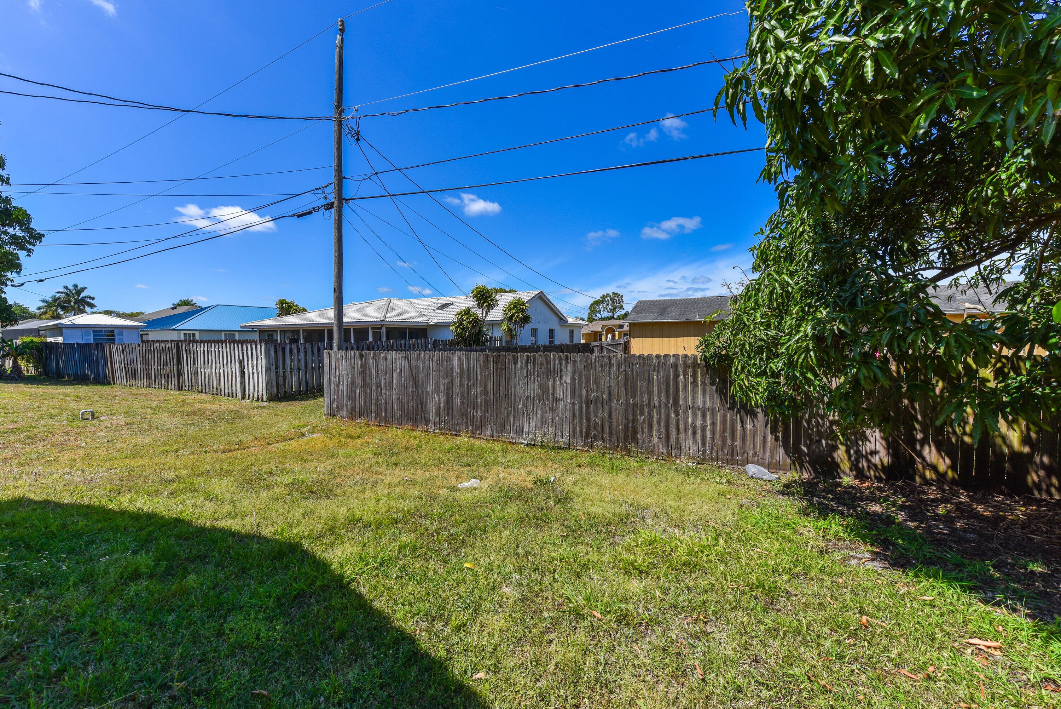3702 Sw Karin St, Port Saint Lucie, FL - $447,165
Brand New Traditional Cali, 4 Bedroom, 2 Bath, 2 Car Garage Almost Finished. Open Floor Plan With Large Kitchen Island And Walk In Pantry. Primary Bedroom Easily Fits King Size Furniture And More, With An Oversized Walk-in Closet And Large Linen C...
D.R.Horton Realty of Melbourne












