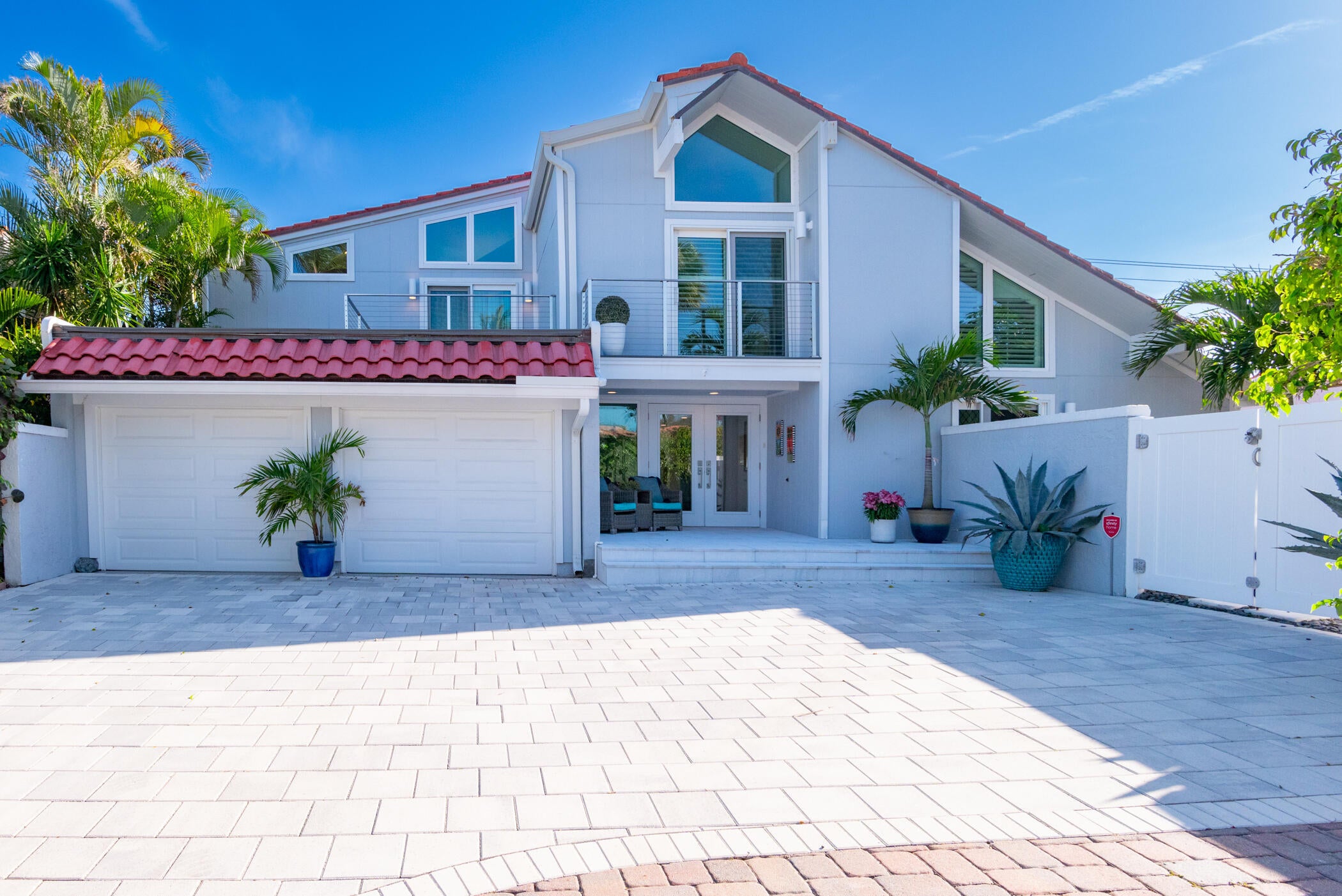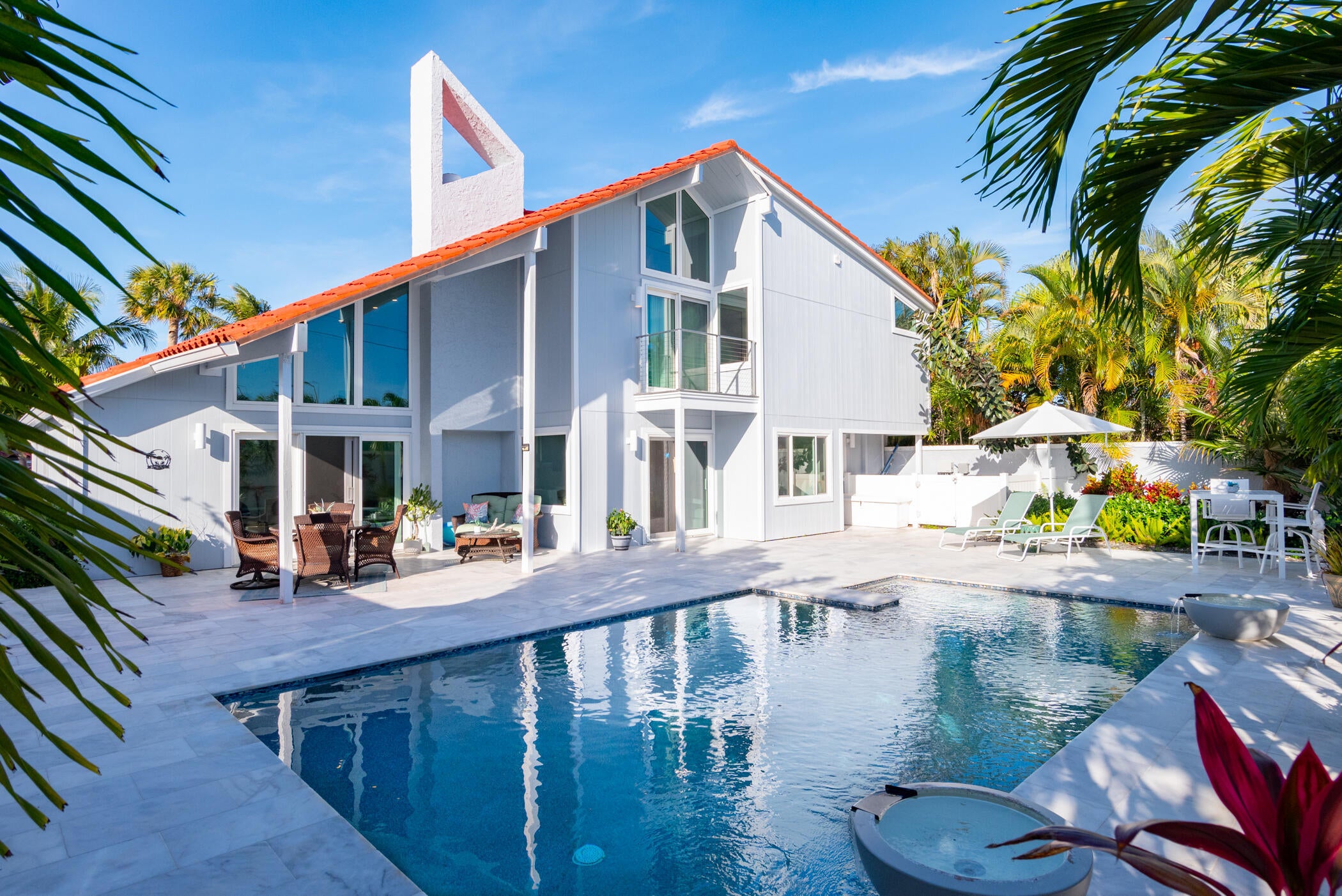123 Olympus Way, Jupiter, FL - $2,250,000
This Modern Fully Renovated Smart Home On The Lake In The Community Of Olympus Is A Rare Gem. The House Boasts Large Bedrooms, Formal Living And Dining Rooms, Fireplace, Impact Windows, Bamboo And Tile Floors! Step Into The Welcoming Foyer To The ...
FPB Investment Properties, Inc





























































