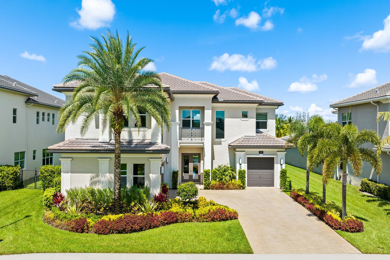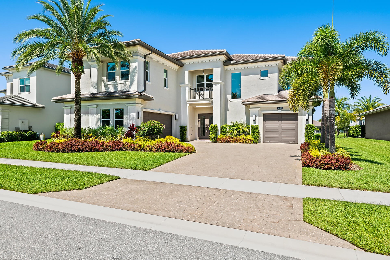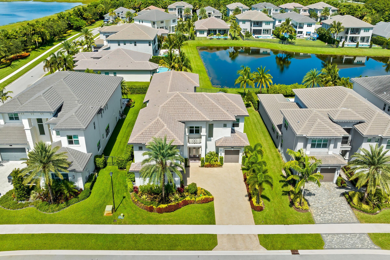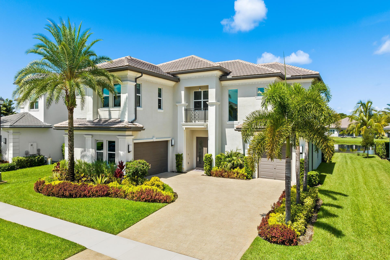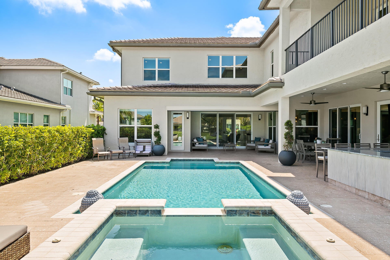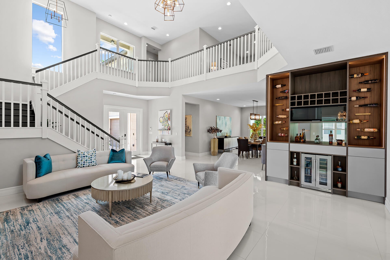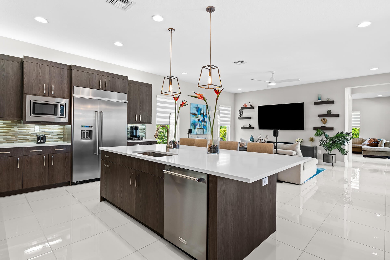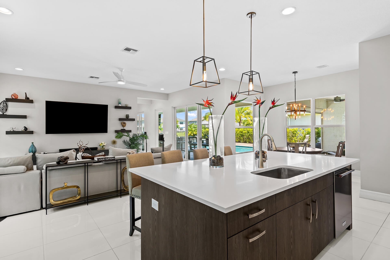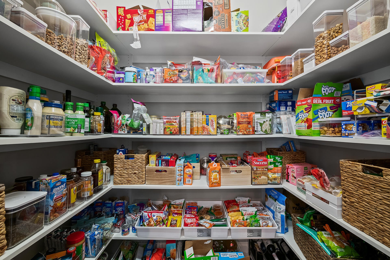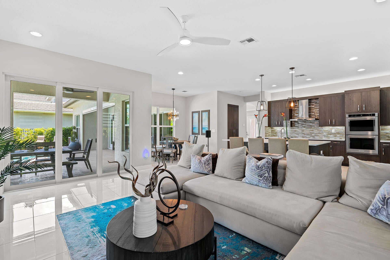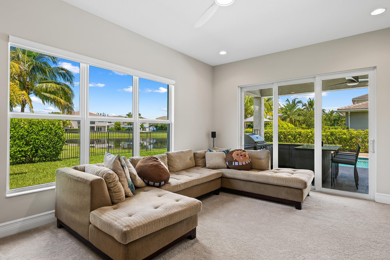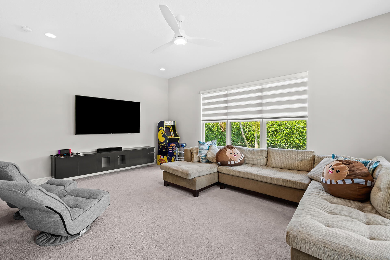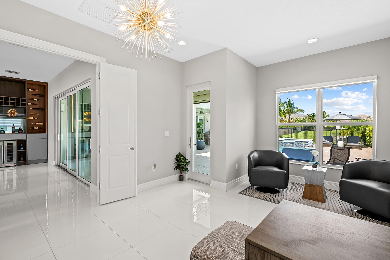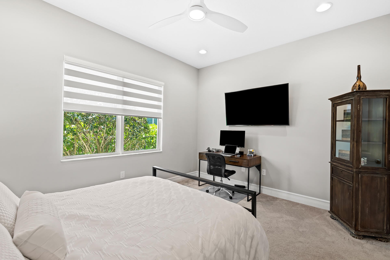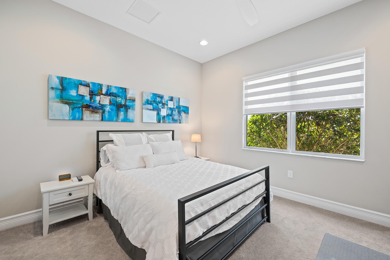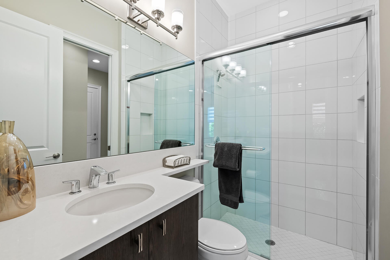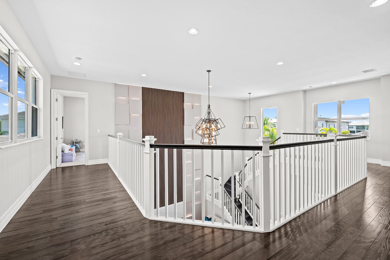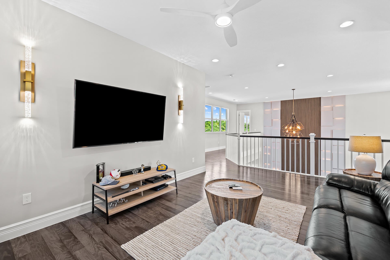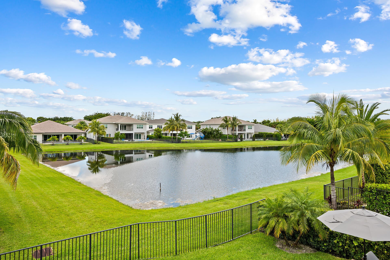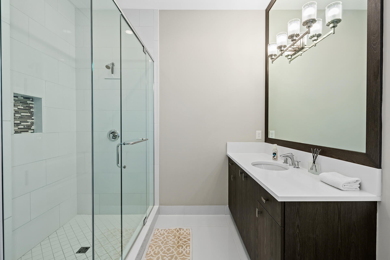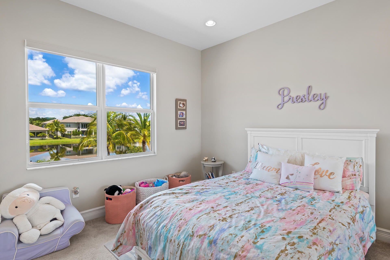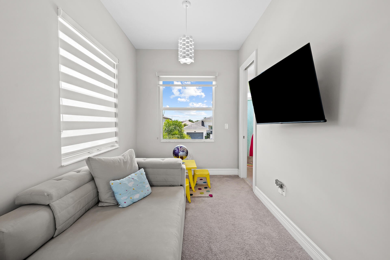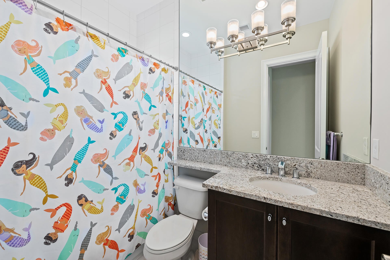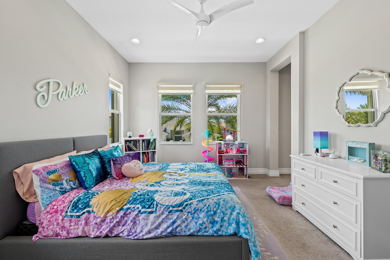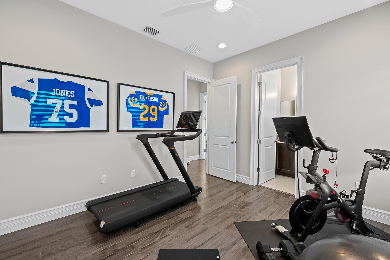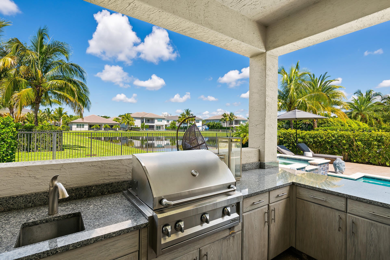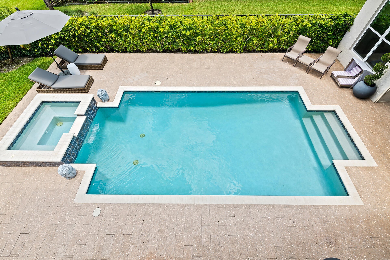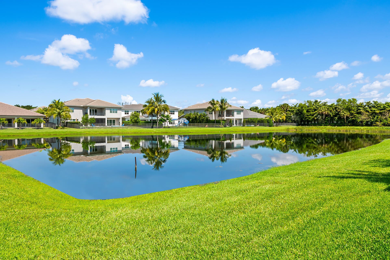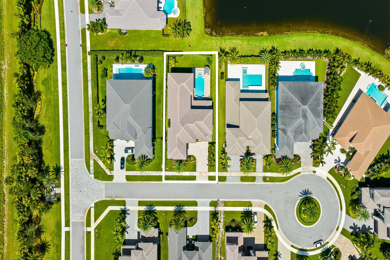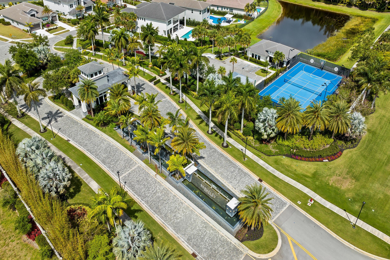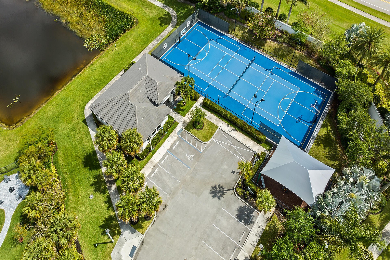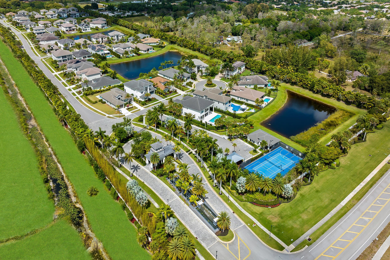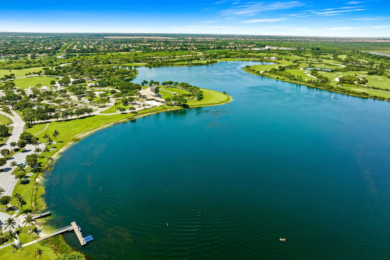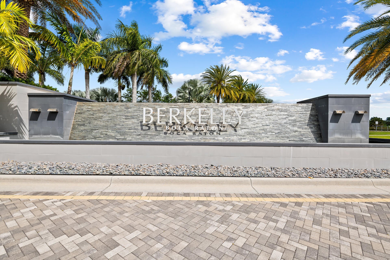19889 Old Bridgewood Trl, Boca Raton, FL 33498
- $2,700,000MLS® # RX-10966391
- 5 Bedrooms
- 7 Bathrooms
- 5,802 SQ. Feet
- 2020 Year Built
Experience the epitome of luxury Florida living in this magnificent 5 BR, 7 BA estate, boasting approximately 5800 sq ft of living space in the prestigious Berkeley neighborhood. This meticulously crafted residence seamlessly blends modern design with an outdoor oasis, offering a lifestyle of unparalleled elegance. The exquisite designer kitchen is a culinary enthusiast's dream, featuring top-of-the-line stainless steel appliances, upgraded Metropolis Ebony Ash cabinets, and quartz countertops with a stunning mosaic backsplash. Step outside to indulge in outdoor living with the custom saltwater pool and heated spa overlooking the serene lake, complemented by a built-in summer kitchen with a granite countertop and automatic outdoor screen enclosure, creating a seamless transition betweenindoor and outdoor spaces. Entertainment options abound within this residence, with a built-in bar featuring a dual-temperature beverage/wine fridge and an accent wall showcasing a 72-inch marble fireplace, serving as a focal point that exudes opulence and warmth simultaneously. Impeccable attention to detail is evident throughout, from the intricate finishes to the well-designed spaces, with impact windows and doors enhancing the home's refined Florida living experience. Nestled in the gated community of Berkeley, this property offers proximity to Boca's A-rated public schools and a selection of top private schools in the area.
Wed 08 May
Thu 09 May
Fri 10 May
Sat 11 May
Sun 12 May
Mon 13 May
Tue 14 May
Wed 15 May
Thu 16 May
Fri 17 May
Sat 18 May
Sun 19 May
Mon 20 May
Tue 21 May
Wed 22 May
Property
Location
- NeighborhoodBerkeley
- Address19889 Old Bridgewood Trl
- CityBoca Raton
- StateFL
Size And Restrictions
- Acres0.27
- Lot Description1/4 to 1/2 Acre
- RestrictionsBuyer Approval, Other
Taxes
- Tax Amount$26,639
- Tax Year2023
Improvements
- Property SubtypeSingle Family Detached
- FenceNo
- SprinklerYes
Features
- ViewLake, Pool
Utilities
- UtilitiesCable, 3-Phase Electric
Market
- Date ListedMarch 7th, 2024
- Days On Market62
- Estimated Payment
Interior
Bedrooms And Bathrooms
- Bedrooms5
- Bathrooms7.00
- Master Bedroom On MainNo
- Master Bedroom Description2 Master Baths, Mstr Bdrm - Upstairs, Separate Shower, Separate Tub
- Master Bedroom Dimensions19 x 20
- 5th Bedroom Dimensions12 x 14
Other Rooms
- Family Room Dimensions19 x 16
- Kitchen Dimensions14 x 20
- Living Room Dimensions21 x 19
Heating And Cooling
- HeatingCentral, Zoned
- Air ConditioningCentral, Electric, Zoned
- FireplaceYes
Interior Features
- AppliancesAuto Garage Open, Dishwasher, Dryer, Microwave, Range - Electric, Refrigerator, Washer
- FeaturesBar, Built-in Shelves, Fireplace(s), Foyer, Cook Island, Pantry, Upstairs Living Area, Volume Ceiling, Walk-in Closet
Building
Building Information
- Year Built2020
- # Of Stories2
- ConstructionCBS
Energy Efficiency
- Building FacesEast
Property Features
- Exterior FeaturesAuto Sprinkler, Covered Patio, Open Patio, Built-in Grill
Garage And Parking
- GarageDriveway, Garage - Attached
Community
Home Owners Association
- HOA Membership (Monthly)Mandatory
- HOA Fees$567
- HOA Fees FrequencyMonthly
- HOA Fees IncludeCommon Areas, Management Fees, Security
Amenities
- Gated CommunityYes
- Area AmenitiesBasketball, Tennis
Schools
- ElementarySunland Park Elementary School
- MiddleEagles Landing Middle School
- HighOlympic Heights Community High
Info
- OfficeCompass Florida LLC

All listings featuring the BMLS logo are provided by BeachesMLS, Inc. This information is not verified for authenticity or accuracy and is not guaranteed. Copyright ©2024 BeachesMLS, Inc.
Listing information last updated on May 8th, 2024 at 10:46am EDT.

