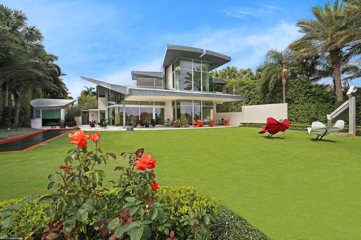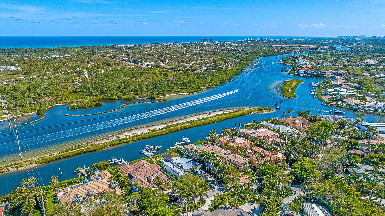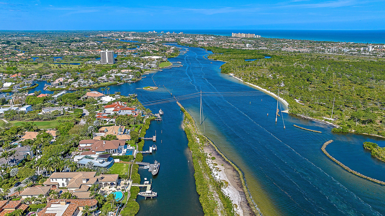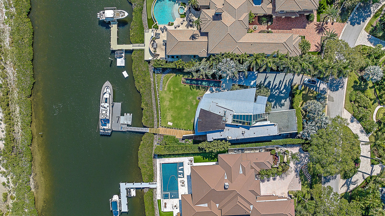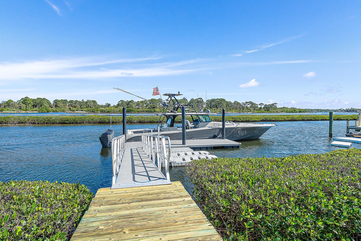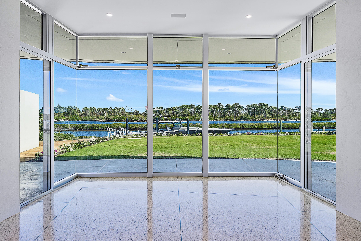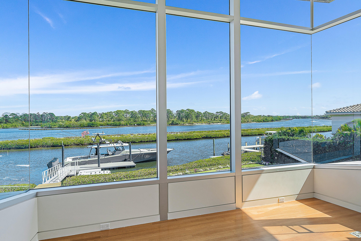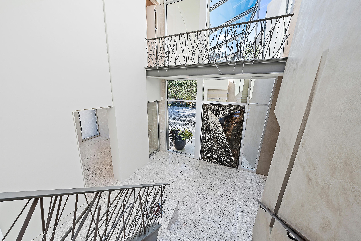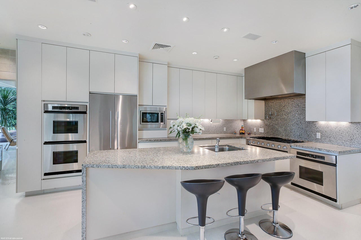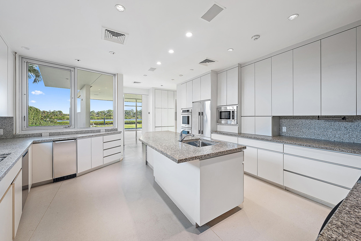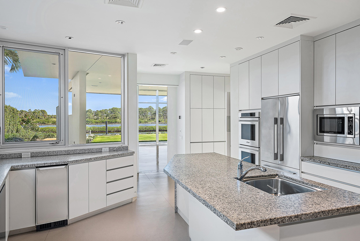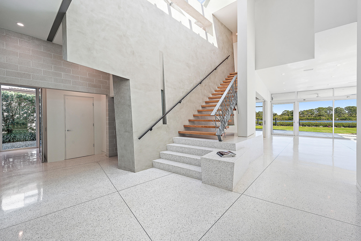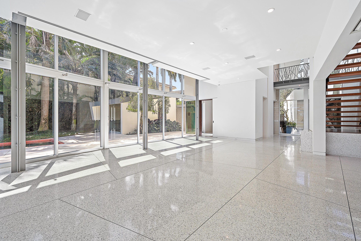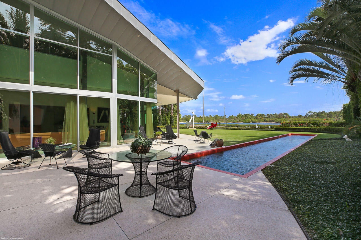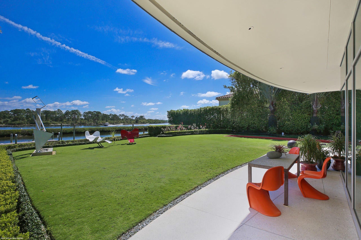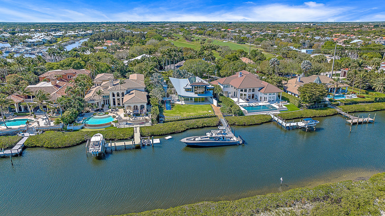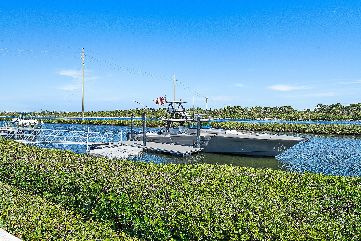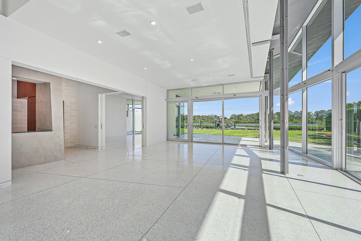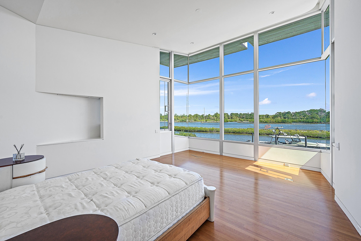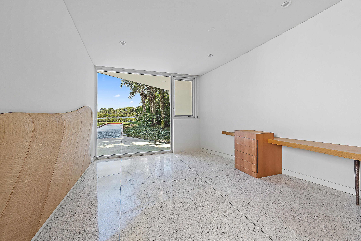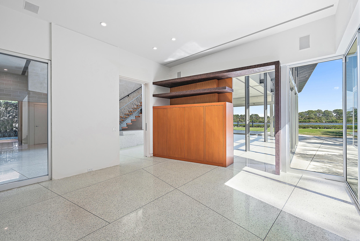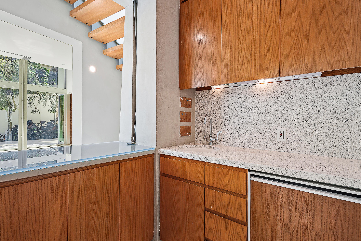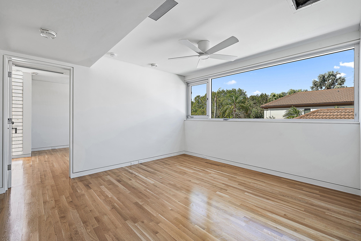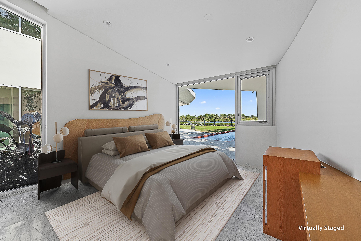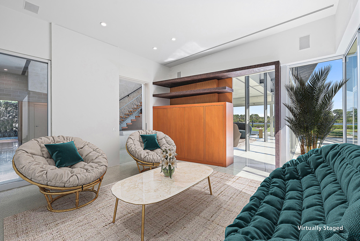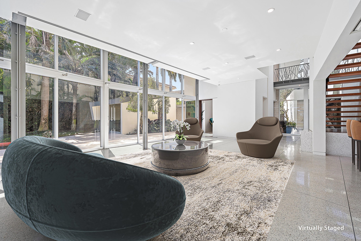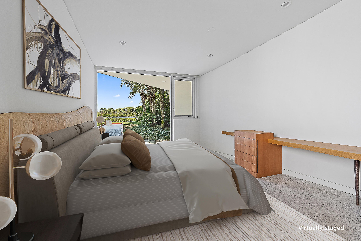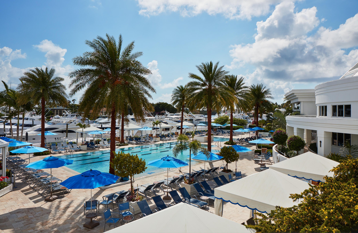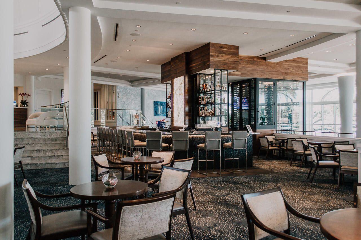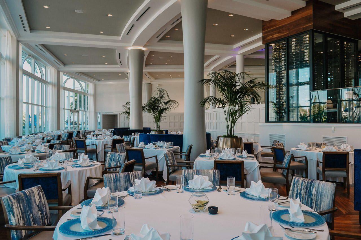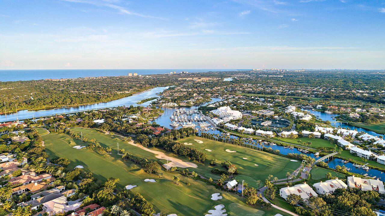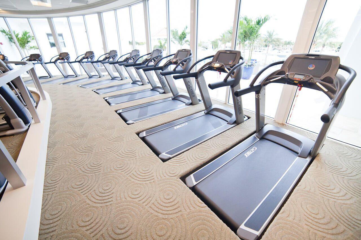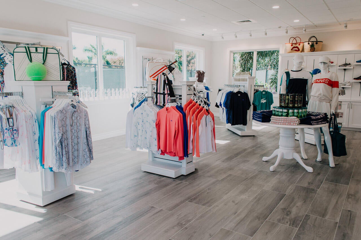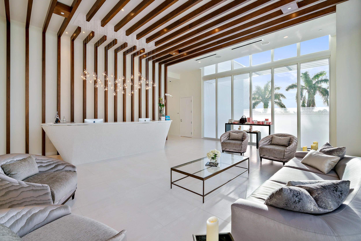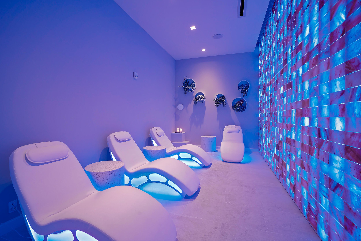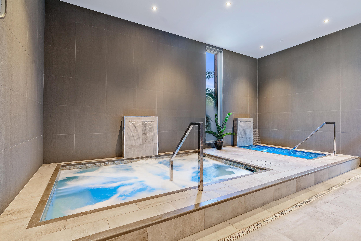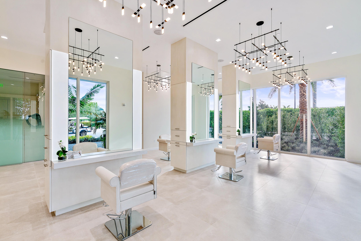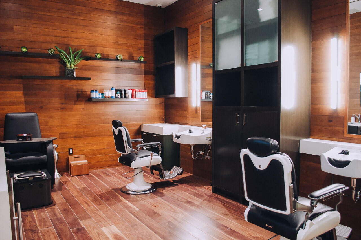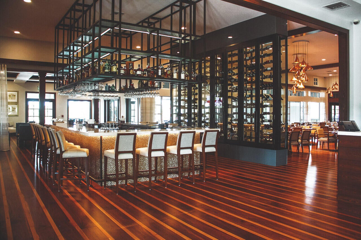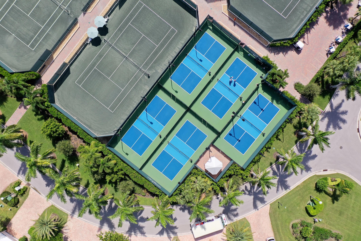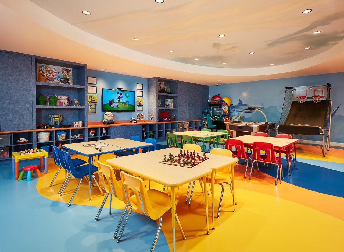186 Spyglass Lane, Jupiter, FL 33477
- $13,500,000MLS® # RX-10966374
- 6 Bedrooms
- 8 Bathrooms
- 5,100 SQ. Feet
- 1997 Year Built
Step into the epitome of luxury living with this stunning Frank Israel designed home, nestled on one of the most coveted Intracoastal lots in Northern Palm Beach County. Offering unrivaled privacy against the backdrop of rare barrier island and preserve views, this residence is a sanctuary of serenity. This exclusive property presents an unparalleled opportunity for discerning individuals seeking the ultimate in waterfront living. Whether you're captivated by the allure of this exquisite home or envisioning the creation of your own bespoke masterpiece in the prestigious gated enclave of Admirals Cove, the possibilities are as limitless as the breathtaking vistas that surround you. Every aspect of this estate exudes opulence and sophistication.A brand new, state-of-the-art dock installed in February 2024. This dock is designed to accommodate a 70' boat, providing convenient access to the water for those with larger vessels. Indulge in the height of coastal luxury and elevate your lifestyle to new heights in this remarkable haven.
Mon 29 Apr
Tue 30 Apr
Wed 01 May
Thu 02 May
Fri 03 May
Sat 04 May
Sun 05 May
Mon 06 May
Tue 07 May
Wed 08 May
Thu 09 May
Fri 10 May
Sat 11 May
Sun 12 May
Mon 13 May
Property
Location
- NeighborhoodAdmirals Cove
- Address186 Spyglass Lane
- CityJupiter
- StateFL
Size And Restrictions
- Acres0.51
- Lot Description1/2 to < 1 Acre
- RestrictionsBuyer Approval
Taxes
- Tax Amount$131,820
- Tax Year2023
Improvements
- Property SubtypeSingle Family Detached
- FenceNo
- SprinklerYes
Features
- ViewIntracoastal
Utilities
- UtilitiesGas Natural, Public Sewer, Public Water, Underground
Market
- Date ListedMarch 7th, 2024
- Days On Market52
- Estimated Payment
Interior
Bedrooms And Bathrooms
- Bedrooms6
- Bathrooms8.00
- Master Bedroom On MainNo
- Master Bedroom Description2 Master Baths, Mstr Bdrm - Upstairs, Separate Shower, Separate Tub
- Master Bedroom Dimensions16 x 30
Other Rooms
- Kitchen Dimensions26 x 14
- Living Room Dimensions20 x 27
Heating And Cooling
- HeatingCentral, Electric, Zoned
- Air ConditioningCentral, Electric, Zoned
Interior Features
- AppliancesAuto Garage Open, Dishwasher, Disposal, Dryer, Freezer, Ice Maker, Microwave, Range - Gas, Refrigerator, Smoke Detector, Wall Oven, Washer
- FeaturesBar, Closet Cabinets, Elevator, Entry Lvl Lvng Area, Foyer, Pantry, Volume Ceiling, Walk-in Closet
Building
Building Information
- Year Built1997
- # Of Stories2
- ConstructionBlock, CBS, Concrete
- RoofMetal, Tar/Gravel
Energy Efficiency
- Building FacesWest
Property Features
- Exterior FeaturesAuto Sprinkler, Built-in Grill, Covered Patio, Custom Lighting, Summer Kitchen
Garage And Parking
- GarageDriveway, Garage - Attached
Community
Home Owners Association
- HOA Membership (Monthly)Mandatory
- HOA Fees$861
- HOA Fees FrequencyMonthly
- HOA Fees IncludeCable, Common Areas, Security
Amenities
- Gated CommunityYes
- Area AmenitiesBasketball, Boating, Business Center, Clubhouse, Exercise Room, Game Room, Golf Course, Library, Lobby, Manager on Site, Pool, Putting Green, Tennis
Schools
- MiddleJupiter Middle School
- HighJupiter High School
Info
- OfficeWaterfront Properties & Club C

All listings featuring the BMLS logo are provided by BeachesMLS, Inc. This information is not verified for authenticity or accuracy and is not guaranteed. Copyright ©2024 BeachesMLS, Inc.
Listing information last updated on April 29th, 2024 at 1:45am EDT.

