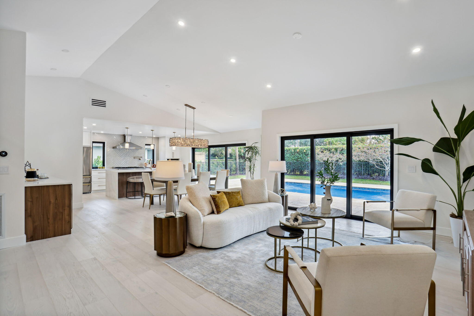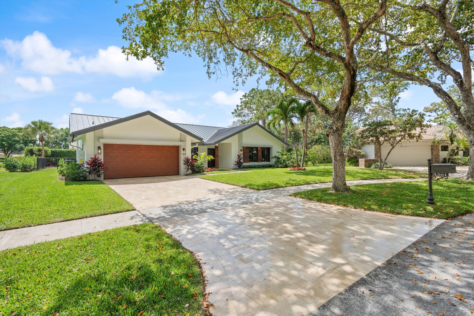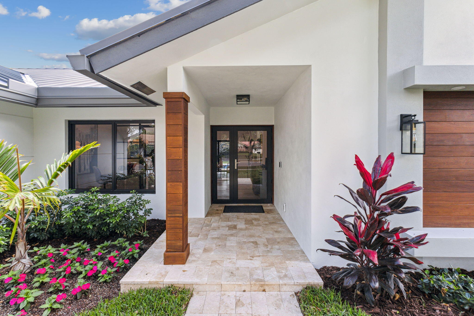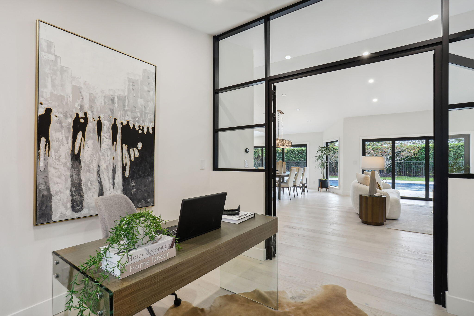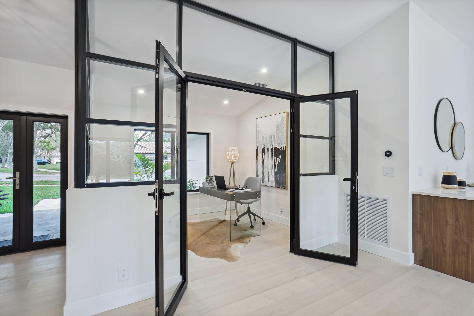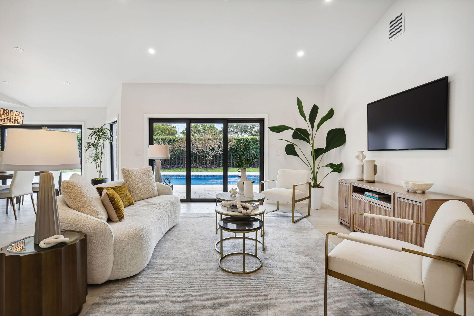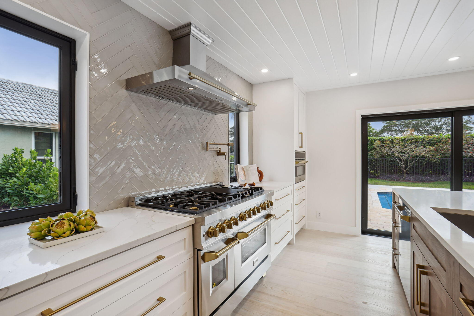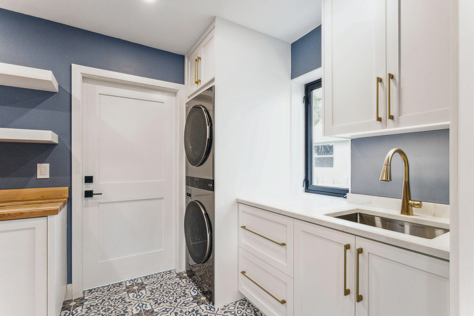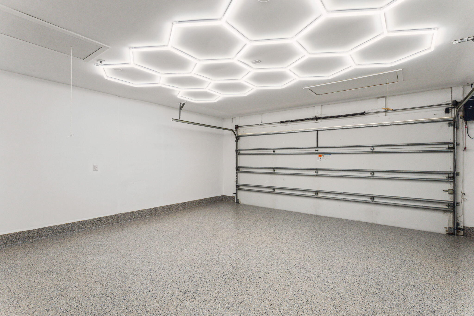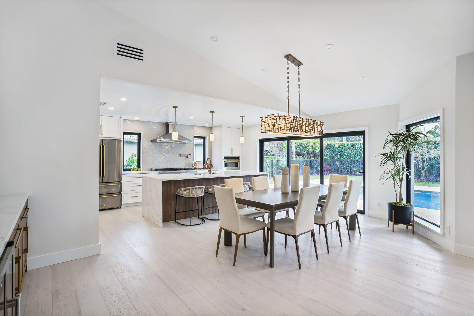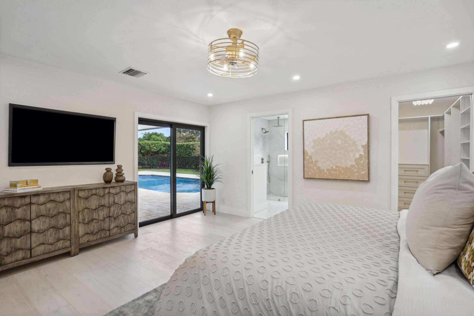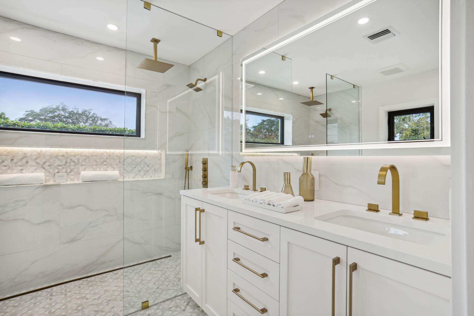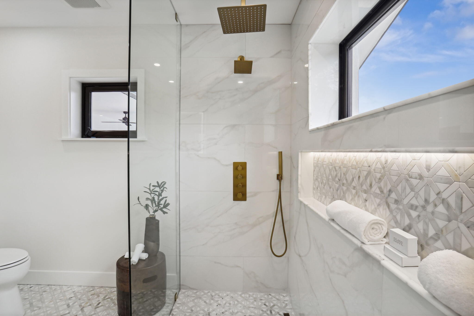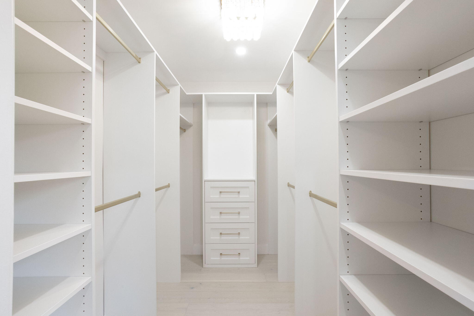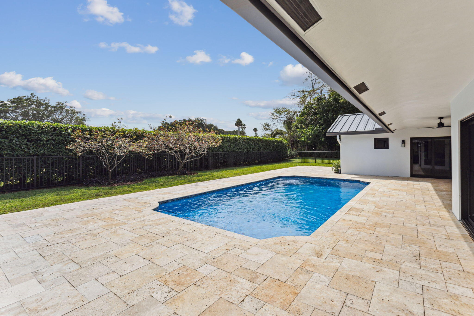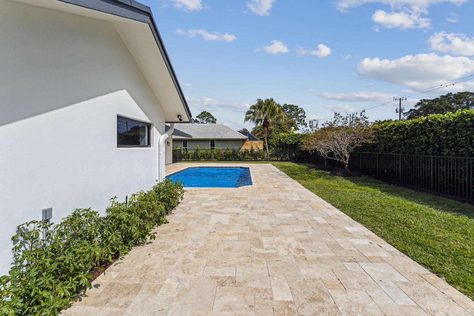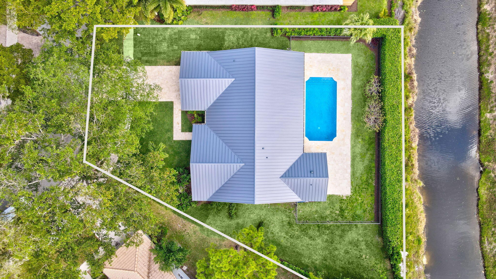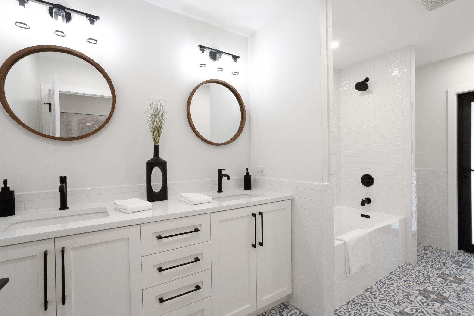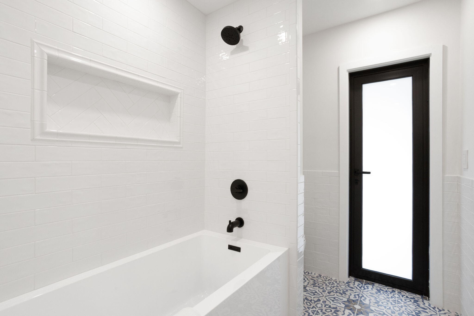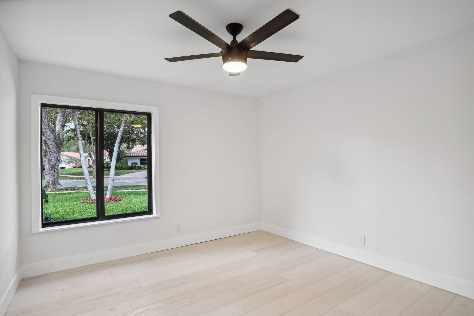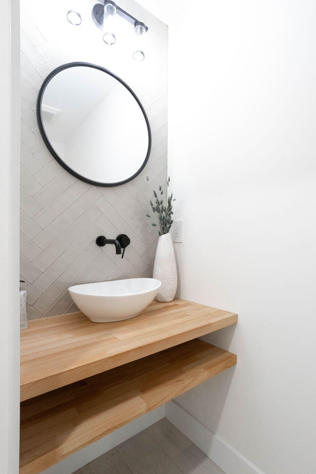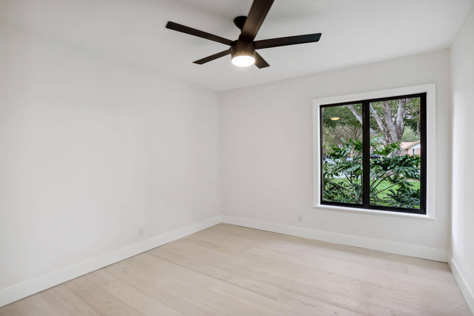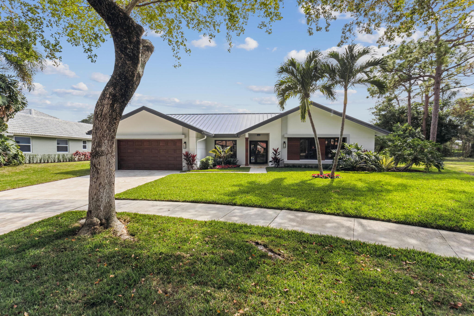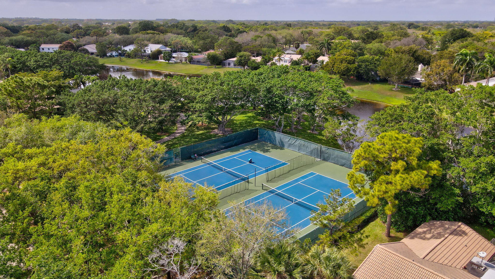3361 Nw 23rd Ct, Boca Raton, FL 33431
- $1,685,000MLS® # RX-10966323
- 4 Bedrooms
- 3 Bathrooms
- 2,257 SQ. Feet
- 1981 Year Built
One of a kind! Be the first to live in this exceptionally renovated masterpiece in the highly desirable neighborhood of Millpond. Completely reimagined, taken down to the studs, architecturally reconfigured, no expense spared. Offering 4 bedrooms + office, 2.5 bathrooms, 2 car garage on an expansive lot with inground pool, covered patio, brand new fence and pavers. Brand new metal roof, all impact windows and doors. Brand new AC, electric panel, tankless hot water heater. All bathrooms have been completely remodeled. Top of the line finishes throughout, engineered hardwood floors, flush LED lighting throughout. Kitchen is a true masterpiece with quartz countertops, ZLINE appliances, gas range, island for entertaining and ample storage and the home is equipped with a full butler's pantry.New glass enclosed office, the perfect work from home space. The primary suite includes a custom walk-in closet, stunning bathroom with dual vanity sinks and oversized walk-in shower. The three other bedrooms are spacious and have easy access to the other full bathroom with dual vanity sink and bathtub. Enjoy living in the charming neighborhood of Millpond with the tree lined streets, walk along the neighborhood paths to the park, tennis courts, and basketball courts. Centrally located in Boca Raton, this home is minutes to A+ Rated Schools, award-winning beaches, Town Center Mall, all major highways, fine restaurants and more.
Wed 08 May
Thu 09 May
Fri 10 May
Sat 11 May
Sun 12 May
Mon 13 May
Tue 14 May
Wed 15 May
Thu 16 May
Fri 17 May
Sat 18 May
Sun 19 May
Mon 20 May
Tue 21 May
Wed 22 May
Property
Location
- NeighborhoodTIMBERCREEK NORTH
- Address3361 Nw 23rd Ct
- CityBoca Raton
- StateFL
Size And Restrictions
- Acres0.00
- Lot Description1/4 to 1/2 Acre, Sidewalks
- RestrictionsNo RV
Taxes
- Tax Amount$5,627
- Tax Year2023
Improvements
- Property SubtypeSingle Family Detached
- FenceYes
- SprinklerYes
Features
- ViewPool
Utilities
- UtilitiesCable, 3-Phase Electric, Gas Natural, Public Sewer, Public Water
Market
- Date ListedMarch 7th, 2024
- Days On Market62
- Estimated Payment
Interior
Bedrooms And Bathrooms
- Bedrooms4
- Bathrooms3.00
- Master Bedroom On MainYes
- Master Bedroom DescriptionDual Sinks, Mstr Bdrm - Ground, Separate Shower
- Master Bedroom Dimensions16 x 15
Other Rooms
- Kitchen Dimensions16 x 9
- Living Room Dimensions20 x 16.6
Heating And Cooling
- HeatingCentral, Electric
- Air ConditioningCentral, Electric
Interior Features
- AppliancesAuto Garage Open, Dishwasher, Dryer, Freezer, Microwave, Range - Gas, Refrigerator, Washer, Water Heater - Gas
- FeaturesCtdrl/Vault Ceilings, Entry Lvl Lvng Area, Foyer, Cook Island, Pantry, Stack Bedrooms, Volume Ceiling, Walk-in Closet
Building
Building Information
- Year Built1981
- # Of Stories1
- ConstructionCBS
- RoofMetal
Energy Efficiency
- Building FacesNorth
Property Features
- Exterior FeaturesAuto Sprinkler, Covered Patio, Fence, Zoned Sprinkler
Garage And Parking
- Garage2+ Spaces, Driveway, Garage - Attached
Community
Home Owners Association
- HOA Membership (Monthly)Mandatory
- HOA Fees$200
- HOA Fees FrequencyMonthly
- HOA Fees IncludeCommon Areas
Amenities
- Area AmenitiesBasketball, Bike - Jog, Park, Picnic Area, Playground, Sidewalks, Tennis
Schools
- ElementaryBlue Lake Elementary
- MiddleOmni Middle School
- HighSpanish River Community High School
Info
- OfficeOne Sotheby's International Realty

All listings featuring the BMLS logo are provided by BeachesMLS, Inc. This information is not verified for authenticity or accuracy and is not guaranteed. Copyright ©2024 BeachesMLS, Inc.
Listing information last updated on May 8th, 2024 at 1:31pm EDT.

