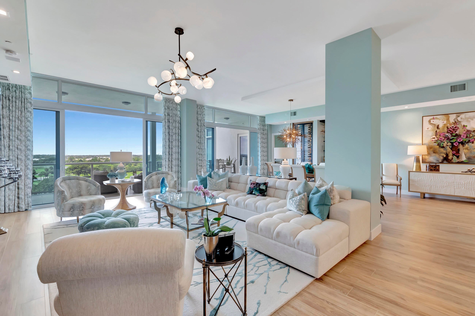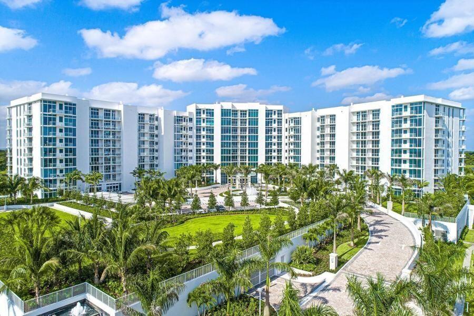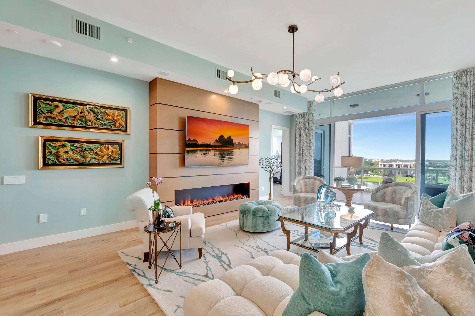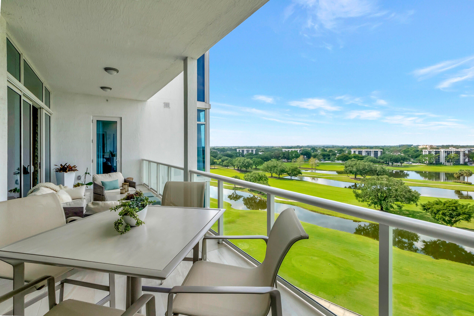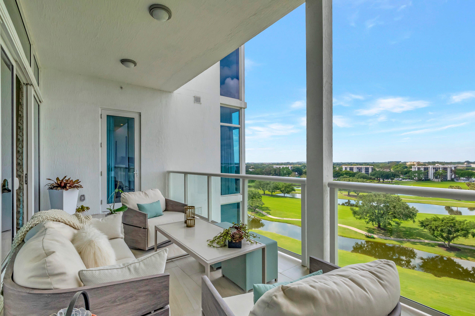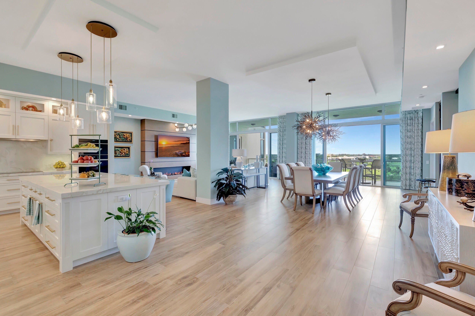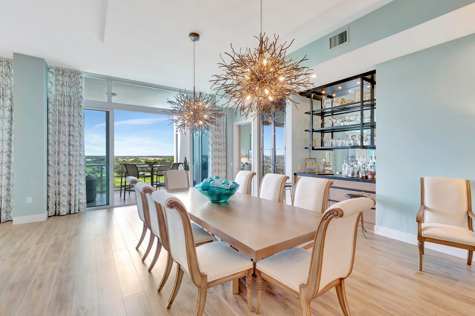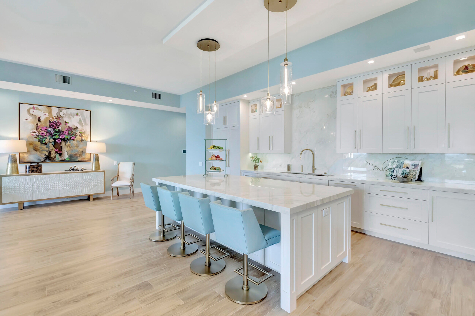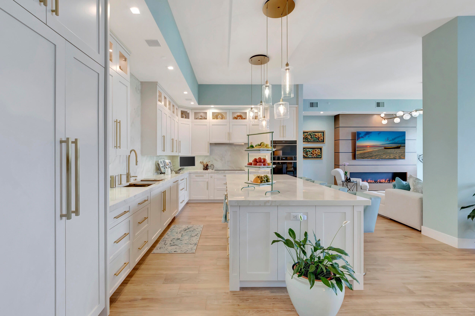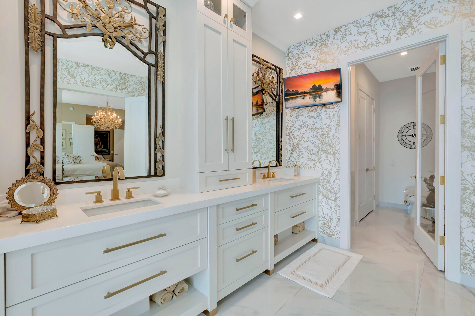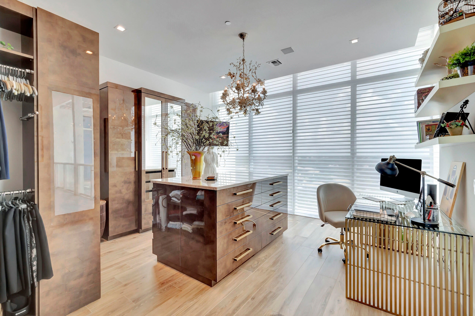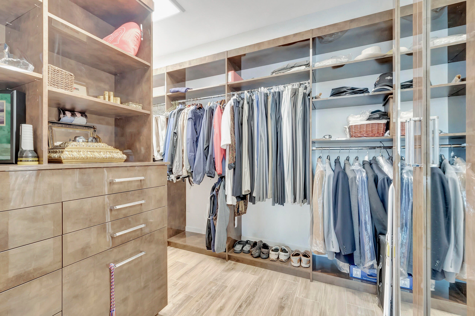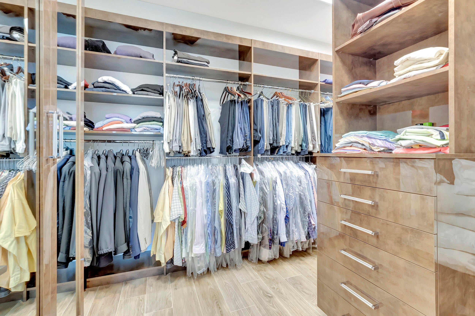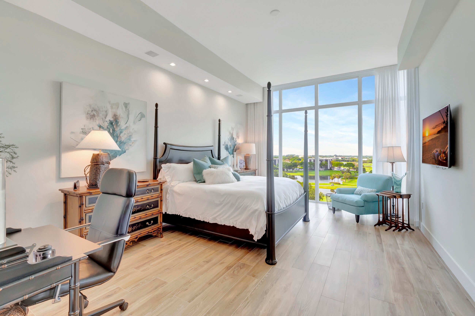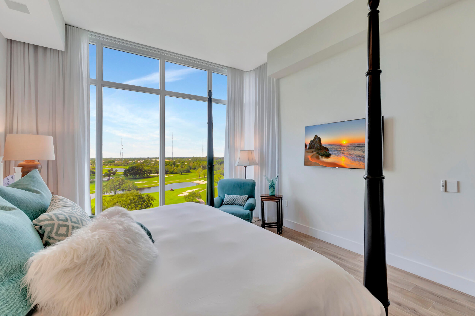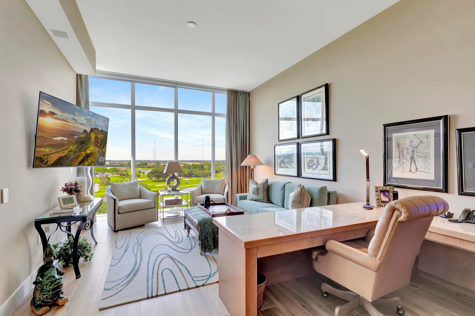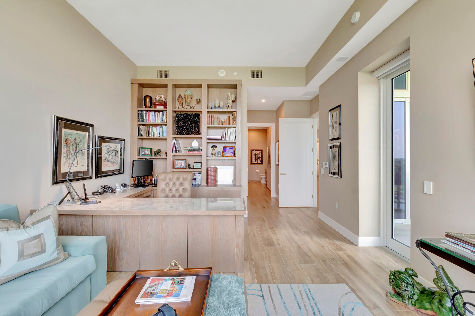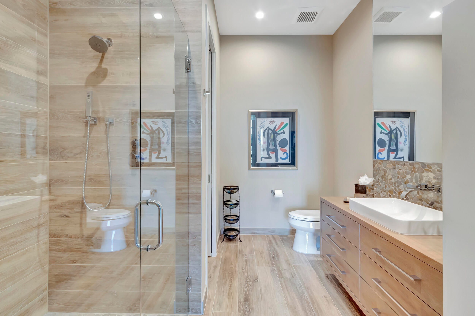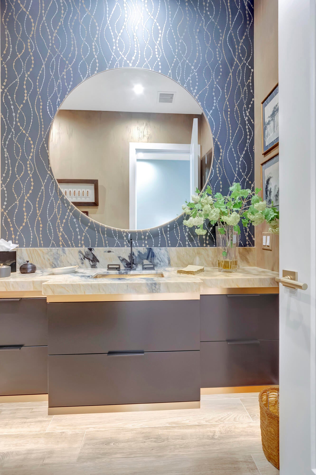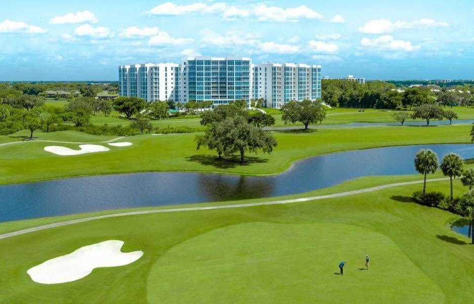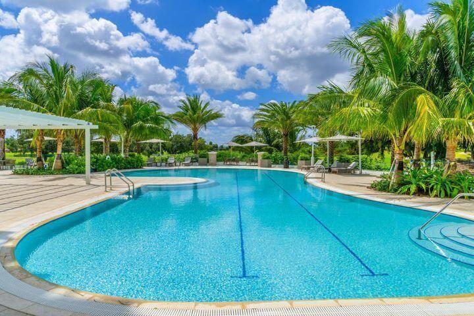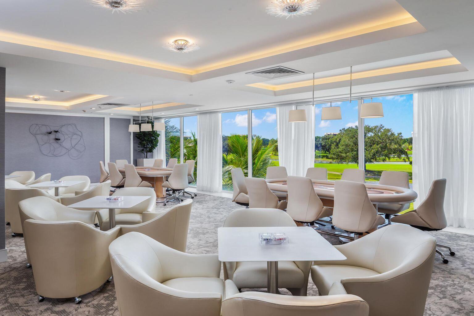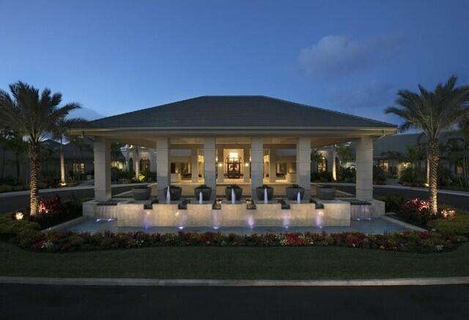20155 Boca West Dr #b802, Boca Raton, FL 33434
- $7,250,000MLS® # RX-10966197
- 3 Bedrooms
- 4 Bathrooms
- 4,638 SQ. Feet
- 2019 Year Built
ONE OF A KIND TOTALLY CUSTOM MAGNIFICENT AKOYA PENTHOUSE WITH FABULOUS GOLF & LAKE VIEWS! PURE LUXURY EXUDES FROM EVERY INCH OF THIS EXQUISITE HOME! SOARING 11'6'' CEILINGS WITH FLOOR TO CEILING WINDOWS IN EVERY ROOM! 33' & 25' BALCONIES FLANK THIS SUN FILLED PARADISE! 3 BED/3.5 BATH, 4 GARAGE SPACES 2 WITH ELECTRIC, PRIVATE ELEVATOR ENTRY, GOURMET CHEF'S KITCHEN, STUNNING PRIMARY SUITE WITH EXPANSIVE HIS & HER CLOSETS, LUXURIOUS PRIMARY BATHROOM WITH HIS & HER WATER CLOSETS & FLOATING TUB! CUSTOM CABINETRY THROUGHOUT, CRESTRON SMART HOME, ELECTRIC SHADES, CAPTIVATING 80'' FIREPLACE! AKOYA OFFERS VALET PARKING, 24 HOUR FRONT DESK ATTENDANT, RESORT STYLE SWIMMING POOL, FITNESS CENTER, SOCIAL PARTY ROOM, CARD ROOM & MORE! Boca West is the #1 Private Residential Country Club in the NationBoca West is rated the #1 Country Club in the Nation! Boca West offers over 400,000sf of amenity space, including an award winning spa, state of the art aquatics/fitness center, 10 restaurants, four 18-hole Championship Golf Courses designed by Arnold Palmer, Jim Fazio & Pete Due, 27 court USTA tennis facility, 14 pickle ball courts and every activity imaginable!!
Wed 08 May
Thu 09 May
Fri 10 May
Sat 11 May
Sun 12 May
Mon 13 May
Tue 14 May
Wed 15 May
Thu 16 May
Fri 17 May
Sat 18 May
Sun 19 May
Mon 20 May
Tue 21 May
Wed 22 May
Property
Location
- NeighborhoodAkoya Boca West
- Address20155 Boca West Dr #b802
- CityBoca Raton
- StateFL
Size And Restrictions
- Acres0.00
- RestrictionsBuyer Approval, Interview Required, No Lease
Taxes
- Tax Amount$49,723
- Tax Year2023
Improvements
- Property SubtypeCondo/Coop
- FenceNo
- SprinklerNo
Features
- ViewGolf, Lake
Utilities
- UtilitiesCable, Public Sewer, Public Water
Market
- Date ListedMarch 6th, 2024
- Days On Market63
- Estimated Payment
Interior
Bedrooms And Bathrooms
- Bedrooms3
- Bathrooms4.00
- Master Bedroom On MainNo
- Master Bedroom DescriptionDual Sinks, Separate Shower, Separate Tub
- Master Bedroom Dimensions25 x 16
- 2nd Bedroom Dimensions20.5 x 14
- 3rd Bedroom Dimensions21 x 14
Other Rooms
- Kitchen Dimensions24 x 14
- Living Room Dimensions35 x 26
Heating And Cooling
- HeatingCentral, Electric
- Air ConditioningCentral, Electric
Interior Features
- AppliancesCooktop, Dishwasher, Disposal, Dryer, Fire Alarm, Freezer, Ice Maker, Microwave, Range - Electric, Refrigerator, Smoke Detector, Wall Oven, Washer, Water Heater - Elec, Central Vacuum
- FeaturesElevator, Fire Sprinkler, Roman Tub, Split Bedroom, Walk-in Closet
Building
Building Information
- Year Built2019
- # Of Stories10
- ConstructionCBS
Energy Efficiency
- Building FacesWest
Property Features
- Exterior FeaturesCovered Balcony
Garage And Parking
- GarageAssigned, Garage - Attached
Community
Home Owners Association
- HOA Membership (Monthly)Mandatory
- HOA Fees$6,924
- HOA Fees FrequencyMonthly
- HOA Fees IncludeCable, Common Areas, Common R.E. Tax, Insurance-Bldg, Janitor, Maintenance-Exterior, Manager, Reserve Funds, Security, Sewer, Trash Removal, Water
Amenities
- Gated CommunityYes
- Area AmenitiesBike - Jog, Clubhouse, Dog Park, Elevator, Exercise Room, Golf Course, Internet Included, Lobby, Manager on Site, Park, Pickleball, Playground, Pool, Putting Green, Sidewalks, Spa-Hot Tub, Tennis
Info
- OfficeSiemens Group Realty Corp.

All listings featuring the BMLS logo are provided by BeachesMLS, Inc. This information is not verified for authenticity or accuracy and is not guaranteed. Copyright ©2024 BeachesMLS, Inc.
Listing information last updated on May 8th, 2024 at 7:46pm EDT.

