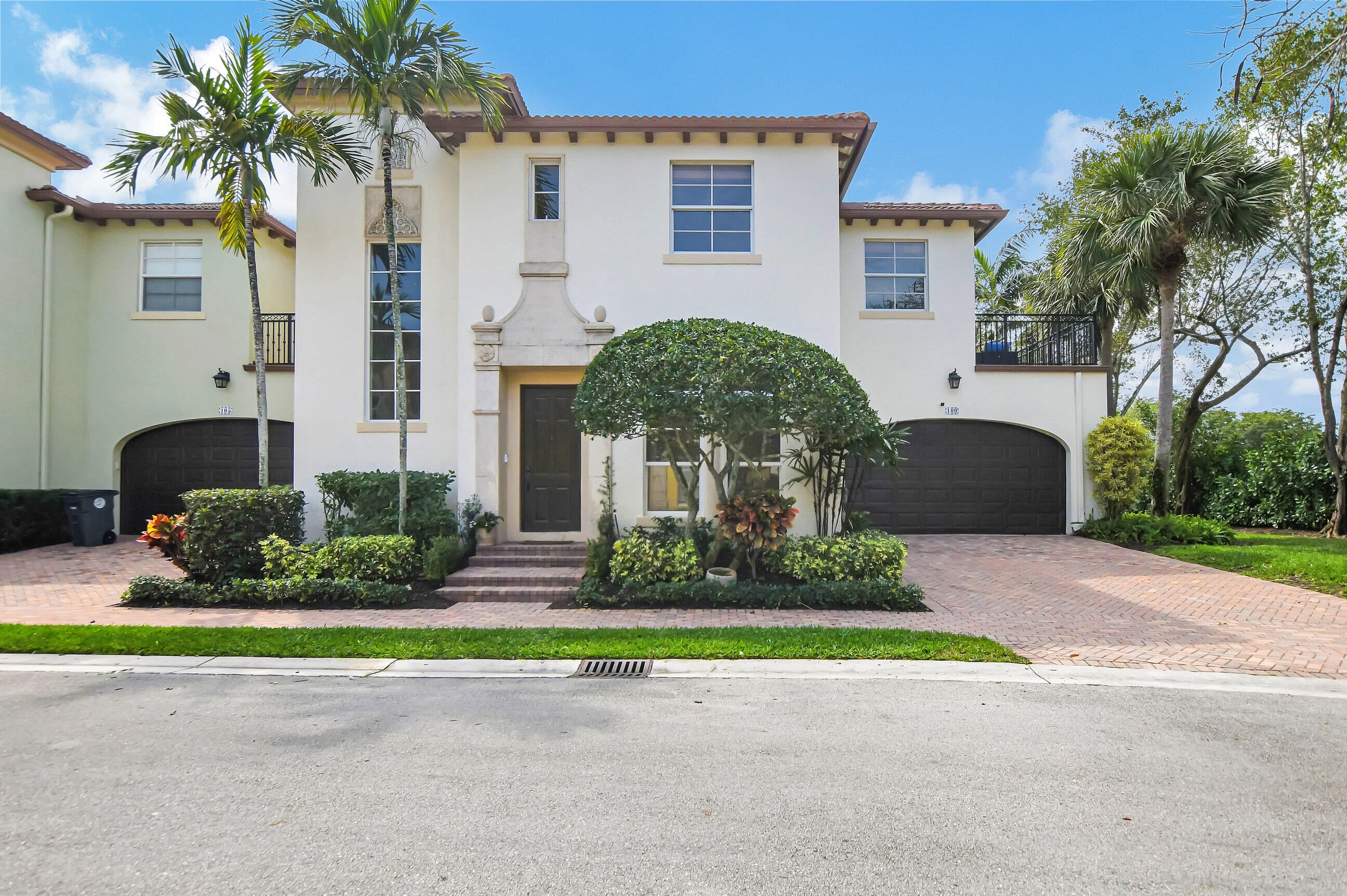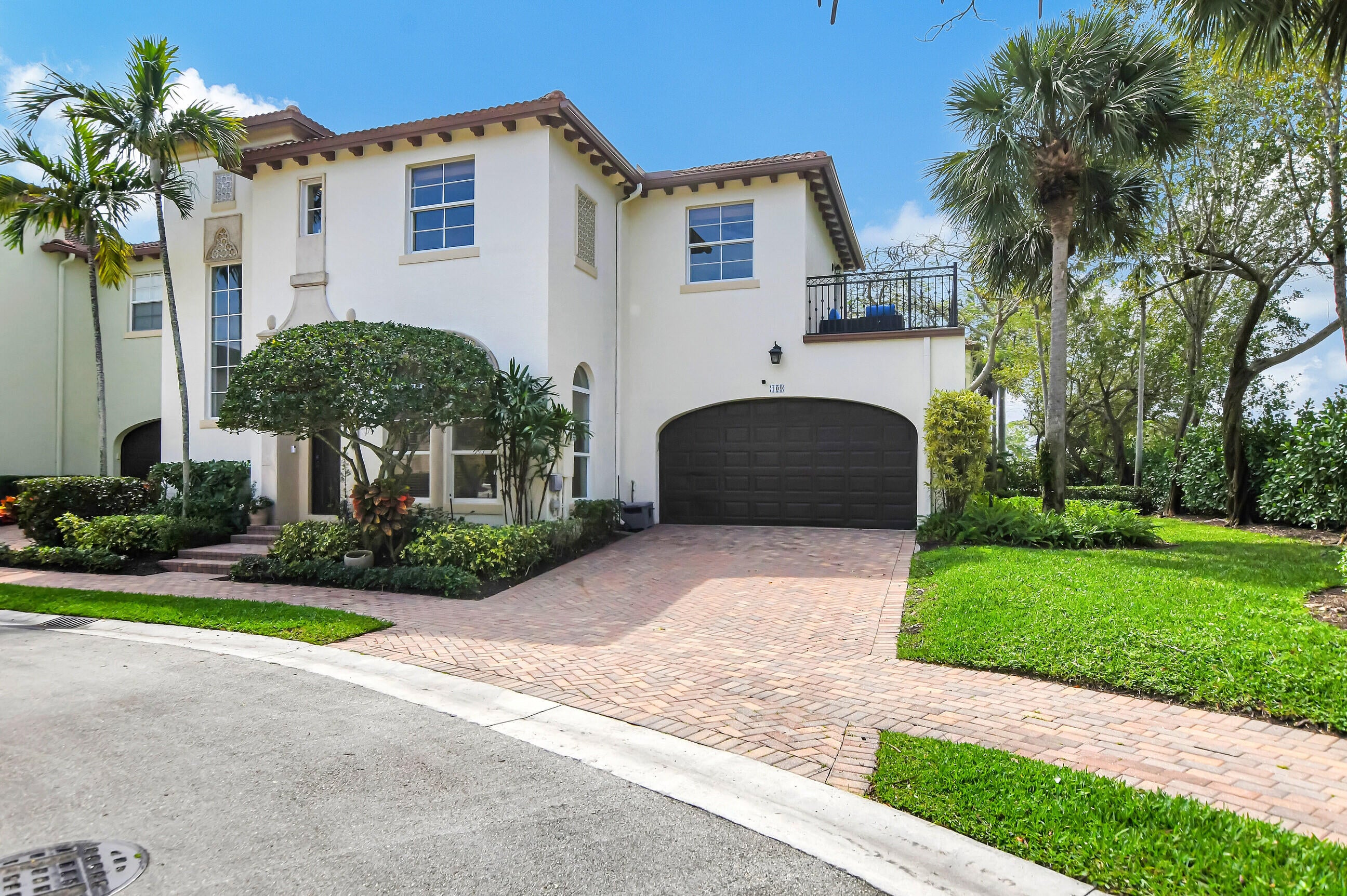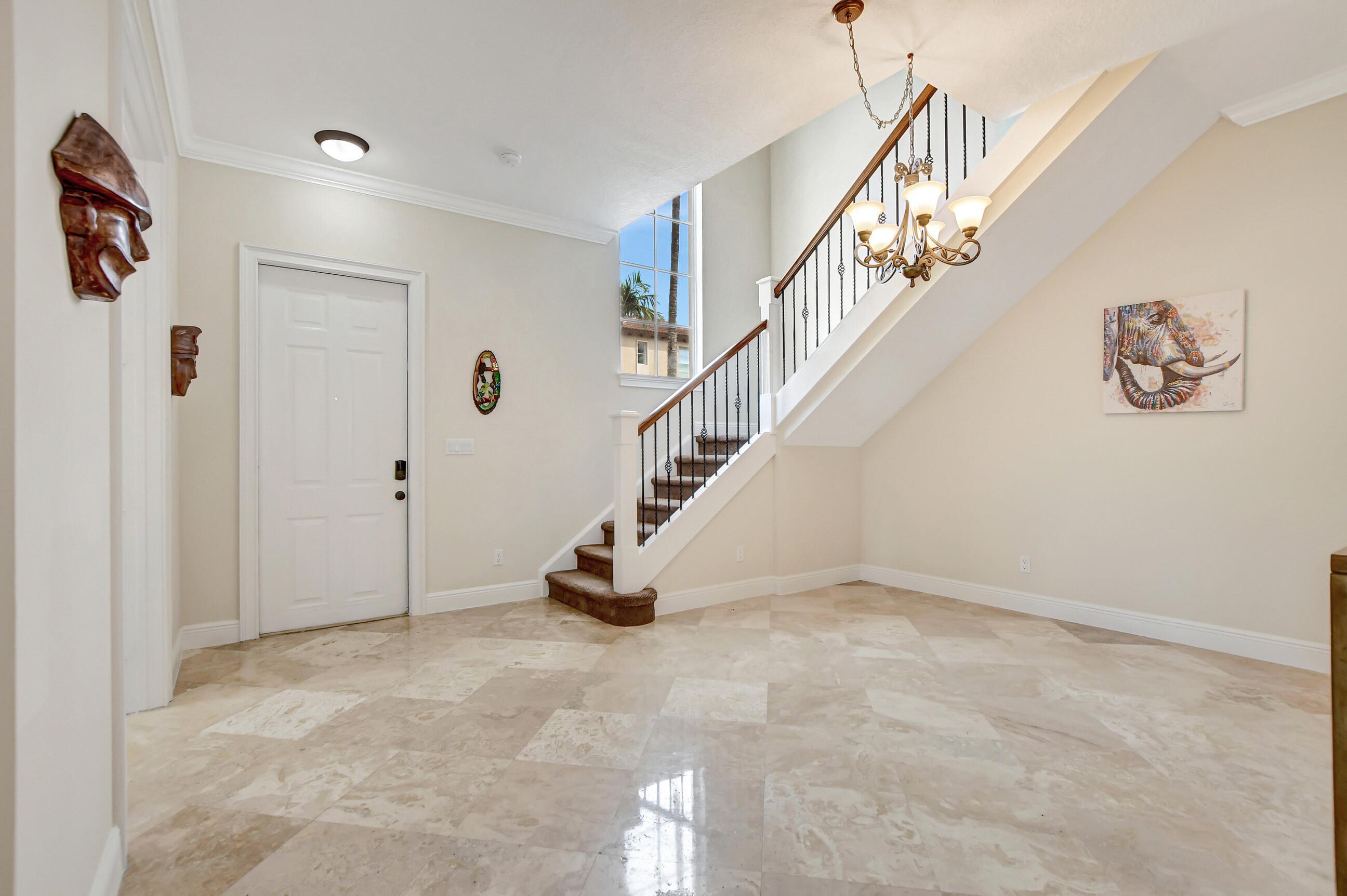109 Via Floresta Dr, Boca Raton, FL 33487
- $880,000MLS® # RX-10966035
- 4 Bedrooms
- 3 Bathrooms
- 2,501 SQ. Feet
- 2007 Year Built
The significance of location cannot be overstated! Allow me to introduce you to this two-story corner residence nestled in the coveted East Boca Raton area, within the exclusive Royal Poinciana--a hidden-gem boutique-style private gated community. Bosts a resort-style pool, cabana sundeck, round-the-clock video surveillance and gated security, as well as a pet-friendly and investor-friendly environment. The property showcases Spanish colonial architectural elements, complemented by marble flooring. Further enhancing its appeal are a spacious two-car garage, ample storage space, and hurricane impact-resistant windows. The expansive master suite features two generously sized walk-in closets, a spacious bathroom...complete with a jacuzzi tub, and private rooftop patio. With 10-foot ceilings on both levels, an inviting open kitchen area, move-in condition, this home is primed for immediate occupancy. Conveniently situated just minutes away from the beach, fine dining establishments, upscale shopping venues, premier fitness facilities, entertainment options, and top-tier public and private schools, this property epitomizes luxury living in a prime location. Easy to show. Call or text agent
Sat 04 May
Sun 05 May
Mon 06 May
Tue 07 May
Wed 08 May
Thu 09 May
Fri 10 May
Sat 11 May
Sun 12 May
Mon 13 May
Tue 14 May
Wed 15 May
Thu 16 May
Fri 17 May
Sat 18 May
Property
Location
- NeighborhoodROYAL POINCIANA
- Address109 Via Floresta Dr
- CityBoca Raton
- StateFL
Size And Restrictions
- Acres0.08
- Lot Description< 1/4 Acre
- RestrictionsLease OK w/Restrict, Tenant Approval
Taxes
- Tax Amount$10,138
- Tax Year2023
Improvements
- Property SubtypeTownhouse
- FenceNo
- SprinklerYes
Utilities
- UtilitiesCable, Public Sewer, Public Water
Market
- Date ListedMarch 6th, 2024
- Days On Market58
- Estimated Payment
Interior
Bedrooms And Bathrooms
- Bedrooms4
- Bathrooms3.00
- Master Bedroom On MainNo
- Master Bedroom DescriptionMstr Bdrm - Upstairs, Whirlpool Spa
- Master Bedroom Dimensions20 x 13
Other Rooms
- Kitchen Dimensions14 x 13
- Living Room Dimensions18 x 14
Heating And Cooling
- HeatingCentral
- Air ConditioningCeiling Fan, Central
Interior Features
- AppliancesAuto Garage Open, Compactor, Cooktop, Dishwasher, Disposal, Dryer, Freezer, Ice Maker, Microwave, Range - Electric, Refrigerator
- FeaturesWalk-in Closet
Building
Building Information
- Year Built2007
- # Of Stories2
- ConstructionCBS
- RoofS-Tile
Energy Efficiency
- Building FacesSouth
Property Features
- Exterior FeaturesAuto Sprinkler
Garage And Parking
- GarageGarage - Attached
Community
Home Owners Association
- HOA Membership (Monthly)Mandatory
- HOA Fees$695
- HOA Fees FrequencyMonthly
- HOA Fees IncludeCommon Areas, Insurance-Bldg, Maintenance-Exterior, Management Fees, Reserve Funds, Security
Amenities
- Gated CommunityYes
- Area AmenitiesPool, Sidewalks, Street Lights
Schools
- ElementaryCalusa Elementary School
- MiddleBoca Raton Community Middle School
- HighBoca Raton Community High School
Info
- OfficeDouglas Elliman

All listings featuring the BMLS logo are provided by BeachesMLS, Inc. This information is not verified for authenticity or accuracy and is not guaranteed. Copyright ©2024 BeachesMLS, Inc.
Listing information last updated on May 4th, 2024 at 2:15am EDT.









































