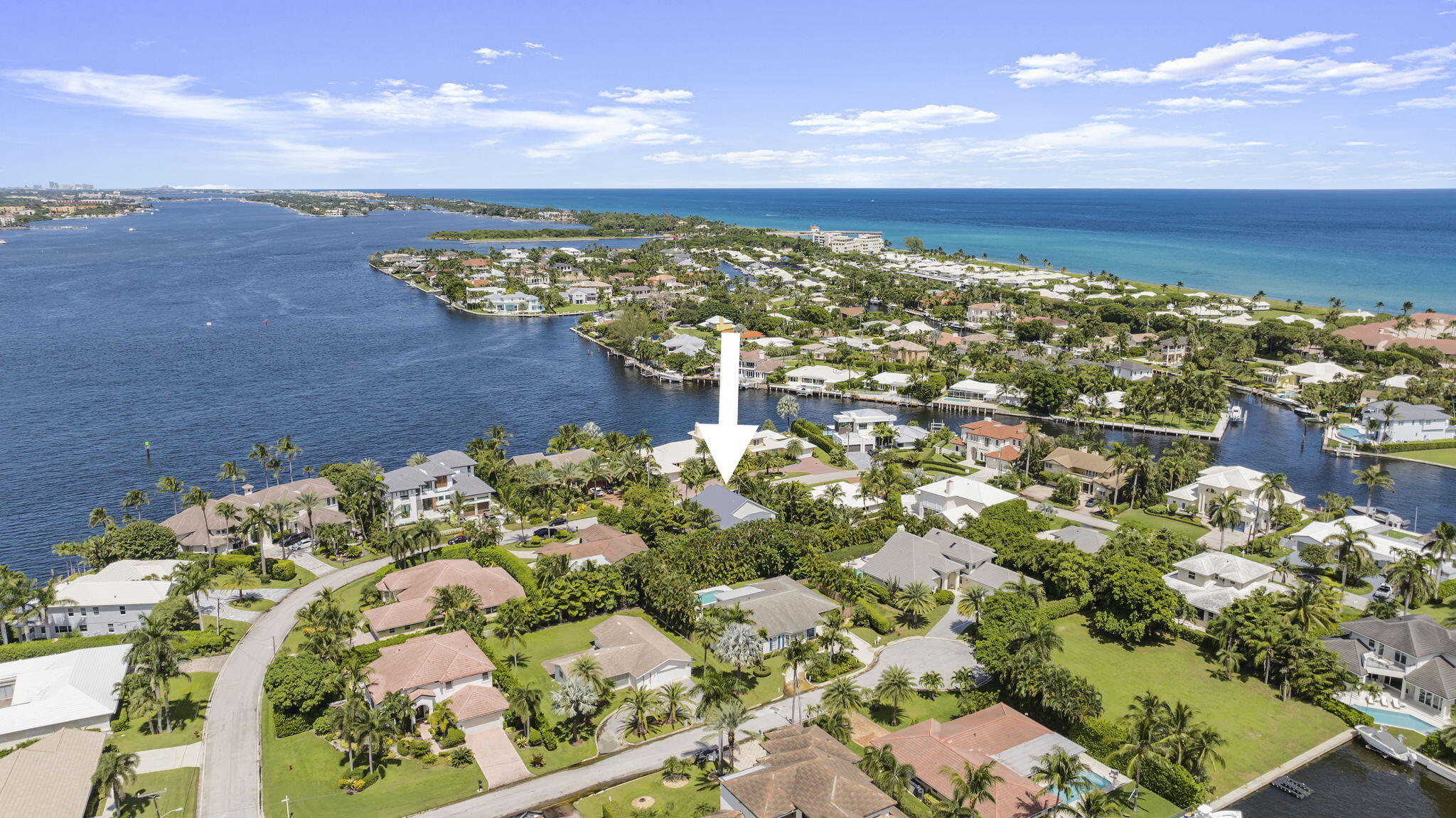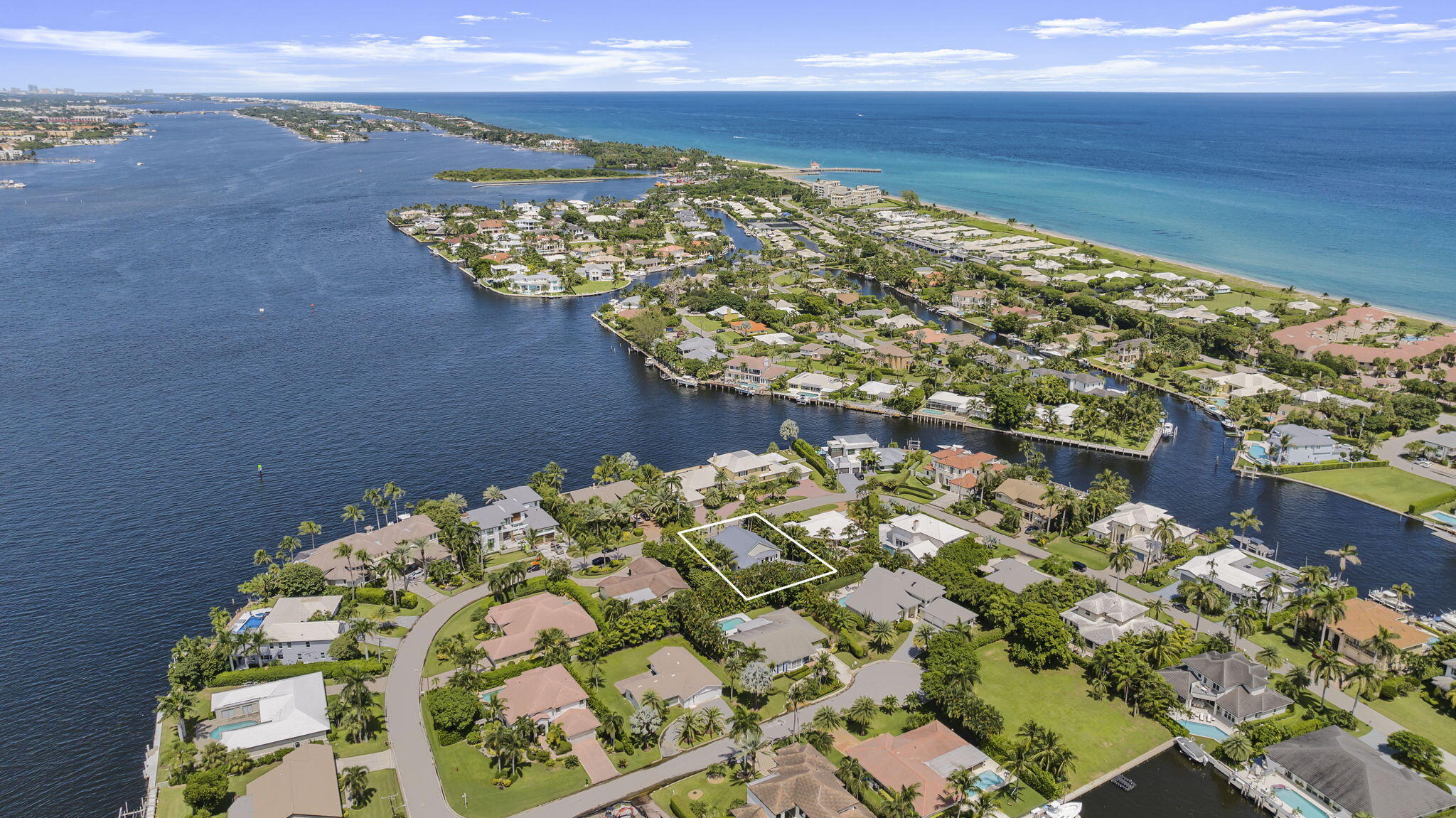37 Spanish River Dr, Ocean Ridge, FL 33435
- $2,995,000MLS® # RX-10965713
- 4 Bedrooms
- 3 Bathrooms
- 3,439 SQ. Feet
- 2001 Year Built
Own true coastal living in Ocean Ridge with this stunning 2 story residence, meticulously renovated in 2023, move-in ready and walking distance to the beaches! Nestled within the prestigious Inlet Cay community, this home offers a seamless blend of classic Southern comforts and contemporary coastal living.Featuring four generously proportioned bedrooms and three full baths, this home was thoughtfully designed with space, elegance, and relaxation in mind. The main level welcomes you with soaring ceilings, leading you into the main living spaces featuring a separate dining room and a customized Chef's kitchen for culinary enthusiasts, showcasing top-of-the-line appliances. A charming guest room awaits on the main level, while the primary suite and two additional rooms offer serene seclusion on the second floor. Every detail of this home reflects exquisite craftsmanship and attention to detail. The Chef's kitchen is a culinary enthusiast's dream, equipped with top-of-the-line appliances and custom finishes. The bathrooms are beautifully appointed, showcasing sophistication and timeless design. Step outside to the lushly landscaped yard surrounding a stunning pool and spa, creating an oasis of relaxation and leisure. This idyllic outdoor space is your private sanctuary, perfect for enjoying the Florida sunshine or unwinding in style. Just a short stroll or bike ride away, the pristine beaches of Ocean Ridge beckon, offering endless opportunities to enjoy the natural beauty of the area. The neighborhood offers an exclusive yet welcoming ambiance, making it a truly special place to call home. This home offers an unparalleled opportunity to experience the joys of coastal living. It's not just an investment in a property; it's an investment in a lifestyle. Don't miss this chance to turn your dreams of coastal living into a reality. Embrace the serenity of Ocean Ridge, the elegance of Inlet Cay, and the comfort of your new home. Schedule a private viewing today and experience the beauty and luxury of this exceptional property. Other notable amenities include: New Metal roof 2023 with 10 yr warranty, Brand new Customized oversized Hurricane Windows, Impact Windows and Doors with lifetime warranty, large panel sliding glass doors, double impact front doors, added structural engineered support beam to rear entrance, house built on pilings: Interior: Flooring: large plank porcelain flooring in all rooms, Family room gas Fireplace with built-in TV area, high mount airflow kit, ventless large slab, custom millwork- crown molding and baseboards, high vaulted ceiling w/Coffers, Custom Railing System and Stair Treads. Kitchen: Custom In-lay kitchen cabinets, large center island with Quartz counter tops, Monogram gas stove/oven/griddle, Zephyr 48' range hood, polished brass pot filler, custom paneled, oversized side by side Liebherr 36' Fridge/Freezer, galley workstation sink, coffee bar, bosch panel dishwasher.
Sat 18 May
Sun 19 May
Mon 20 May
Tue 21 May
Wed 22 May
Thu 23 May
Fri 24 May
Sat 25 May
Sun 26 May
Mon 27 May
Tue 28 May
Wed 29 May
Thu 30 May
Fri 31 May
Sat 01 Jun
Property
Location
- NeighborhoodINLET CAY
- Address37 Spanish River Dr
- CityOcean Ridge
- StateFL
Size And Restrictions
- Acres0.29
- Lot Description1/4 to 1/2 Acre
- RestrictionsOther
Taxes
- Tax Amount$32,146
- Tax Year2023
Improvements
- Property SubtypeSingle Family Detached
- FenceYes
- SprinklerYes
Features
- ViewGarden, Pool
Utilities
- UtilitiesCable, 3-Phase Electric, Septic, Gas Bottle
Market
- Date ListedMarch 5th, 2024
- Days On Market74
- Estimated Payment
Interior
Bedrooms And Bathrooms
- Bedrooms4
- Bathrooms3.00
- Master Bedroom On MainNo
- Master Bedroom DescriptionDual Sinks, Separate Shower, Separate Tub, Bidet, Mstr Bdrm - Upstairs
- Master Bedroom Dimensions20 x 15
- 2nd Bedroom Dimensions14 x 13
- 3rd Bedroom Dimensions13 x 13
- 4th Bedroom Dimensions14 x 12
Other Rooms
- Kitchen Dimensions21 x 18
- Living Room Dimensions19 x 16
Heating And Cooling
- HeatingCentral
- Air ConditioningCentral
- FireplaceYes
Interior Features
- AppliancesAuto Garage Open, Compactor, Dishwasher, Disposal, Dryer, Fire Alarm, Microwave, Range - Gas, Refrigerator, Smoke Detector, Washer, Ice Maker
- FeaturesCtdrl/Vault Ceilings, Entry Lvl Lvng Area, Fireplace(s), Foyer, Cook Island, Laundry Tub, Roman Tub, Split Bedroom, Volume Ceiling, Walk-in Closet
Building
Building Information
- Year Built2001
- # Of Stories2
- ConstructionCBS, Frame/Stucco, Vinyl Siding
- RoofMetal
Energy Efficiency
- Building FacesNorth
Property Features
- Exterior FeaturesAuto Sprinkler, Fence, Deck, Wrap Porch, Custom Lighting
Garage And Parking
- GarageDriveway, Garage - Attached
Community
Home Owners Association
- HOA Membership (Monthly)None
- HOA Fees IncludeNone
Amenities
- Area AmenitiesPrivate Beach Pvln, Beach Club Available, Park
Info
- OfficeKorman Realty LLC

All listings featuring the BMLS logo are provided by BeachesMLS, Inc. This information is not verified for authenticity or accuracy and is not guaranteed. Copyright ©2024 BeachesMLS, Inc.
Listing information last updated on May 18th, 2024 at 1:45pm EDT.















































