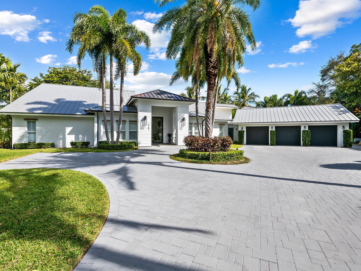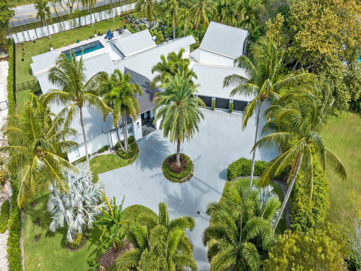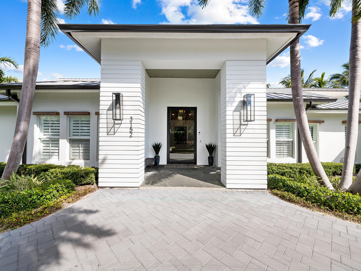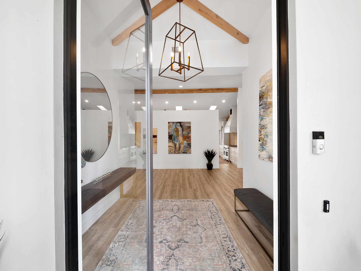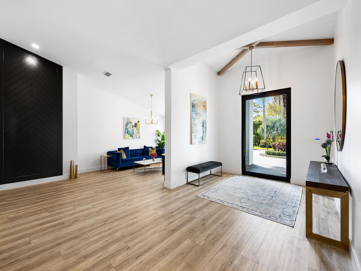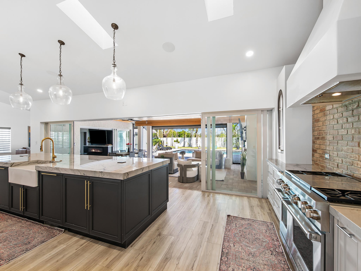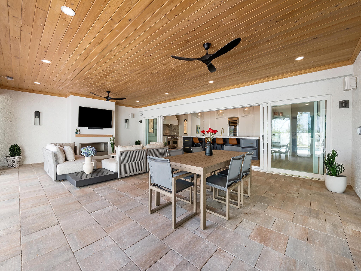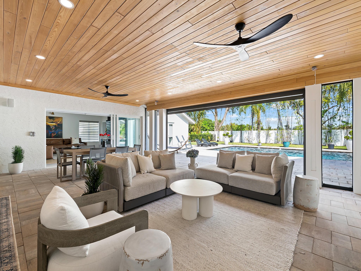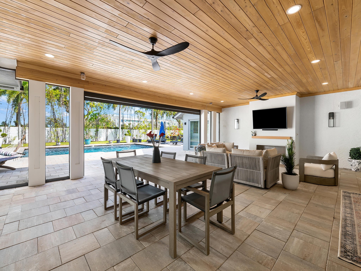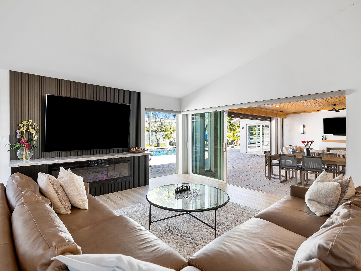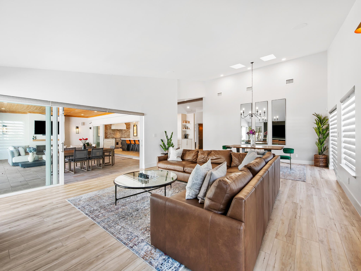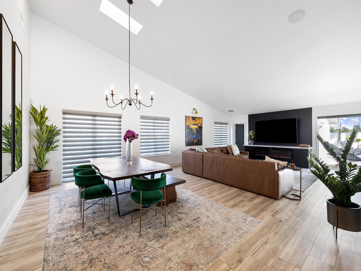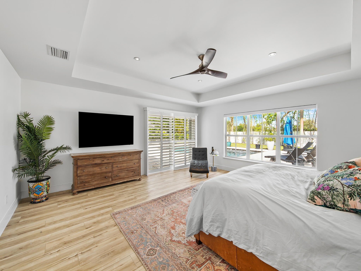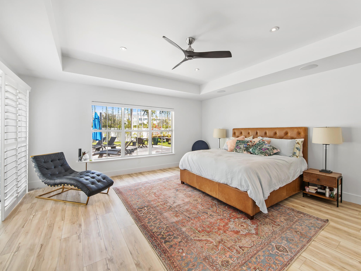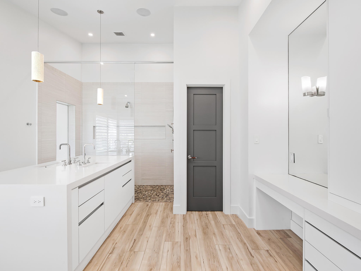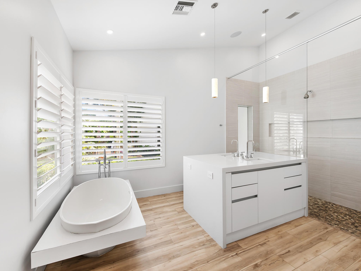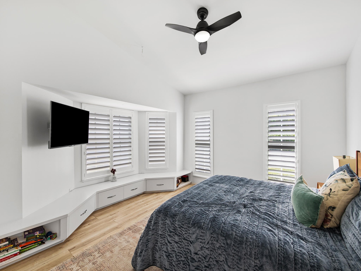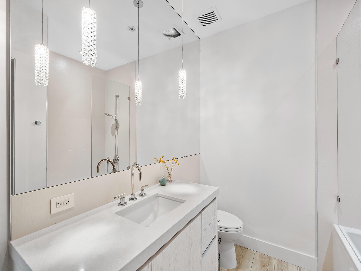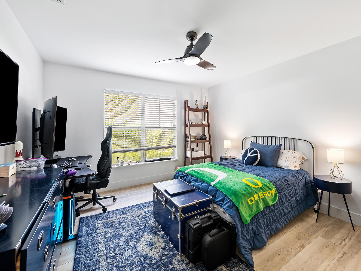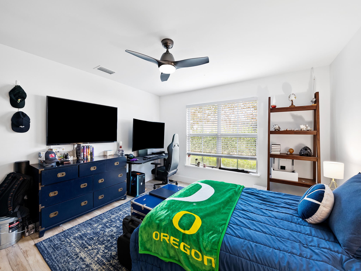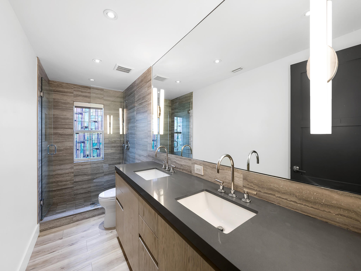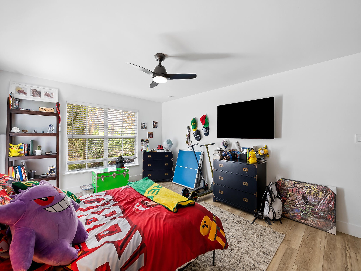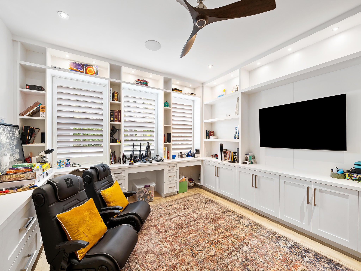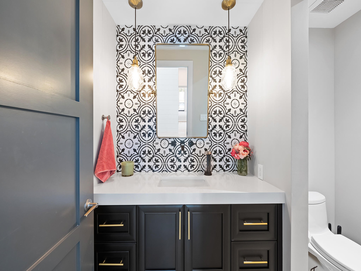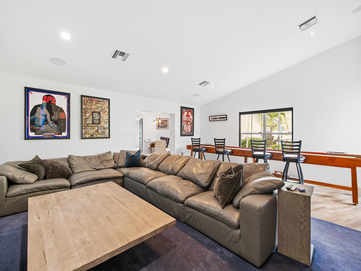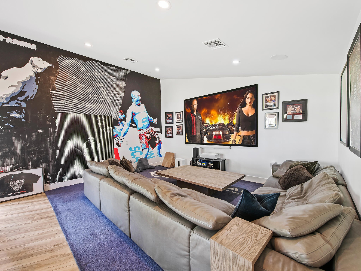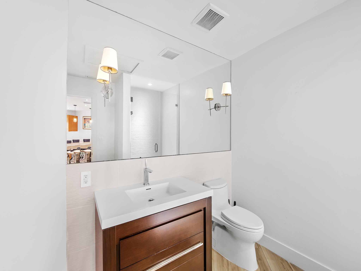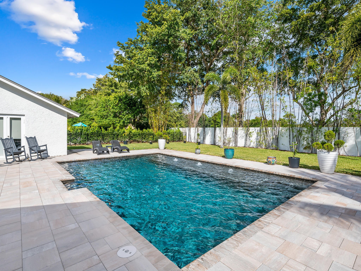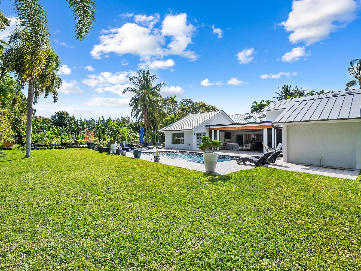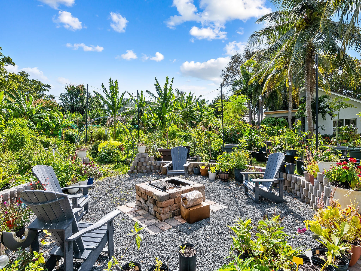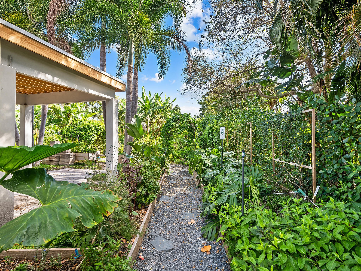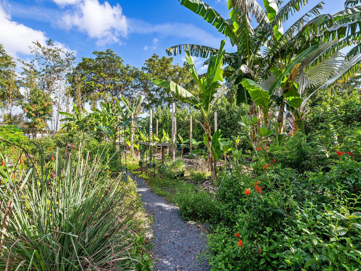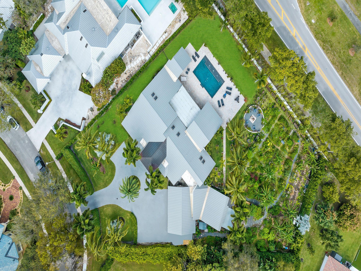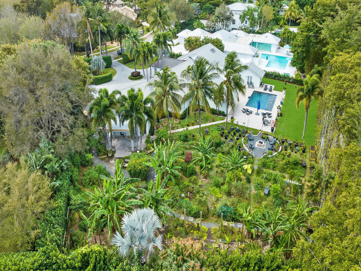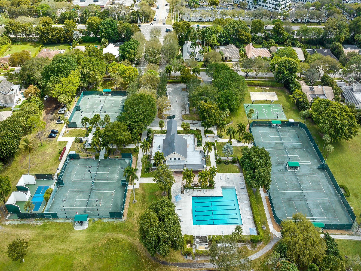3152 Nw 30th Way, Boca Raton, FL 33431
- $3,750,000MLS® # RX-10965609
- 5 Bedrooms
- 6 Bathrooms
- 5,668 SQ. Feet
- 1981 Year Built
Discover luxury living in this completely remodeled, contemporary home nestled on nearly one acre of lush land set within the prestigious gated community of Boca Bath and Tennis. A world of modern elegance unfolds as you enter, with a formal living area, dining room and family room with electric fireplace and a stunning new chef's island kitchen equipped with top-of-the-line appliances. The kitchen seamlessly connects to the covered patio, complete with a gas fireplace and electric screens, leading to the newly installed heated salt pool and expansive backyard with fire pit, where lush landscaping surrounds a captivating garden that has been registered as a butterfly sanctuary. With an investment of over $200,000, the garden boasts a vibrant array of flora that not only adds naturalbeauty but also creates a serene environment. Additionally, this home features 5,668 living sq ft, 5 bedrooms, 5 full and 1 half bath, a playroom/den, and a grand flex room with a bar, providing abundant space for leisure and enjoyment. Residents enjoy 24-hour manned security, a clubhouse, community pool, tennis courts, pickleball, volleyball and basketball courts, playground and acres of parks.
Sun 28 Apr
Mon 29 Apr
Tue 30 Apr
Wed 01 May
Thu 02 May
Fri 03 May
Sat 04 May
Sun 05 May
Mon 06 May
Tue 07 May
Wed 08 May
Thu 09 May
Fri 10 May
Sat 11 May
Sun 12 May
Property
Location
- NeighborhoodBoca Bath and Tennis
- Address3152 Nw 30th Way
- CityBoca Raton
- StateFL
Size And Restrictions
- Acres0.99
- Lot Description1/2 to < 1 Acre
- RestrictionsOther
Taxes
- Tax Amount$40,484
- Tax Year2023
Improvements
- Property SubtypeSingle Family Detached
- FenceNo
- SprinklerYes
Features
- ViewGarden, Pool
Utilities
- UtilitiesGas Natural, Public Sewer, Public Water
Market
- Date ListedMarch 5th, 2024
- Days On Market54
- Estimated Payment
Interior
Bedrooms And Bathrooms
- Bedrooms5
- Bathrooms6.00
- Master Bedroom On MainYes
- Master Bedroom DescriptionDual Sinks, Mstr Bdrm - Ground, Separate Shower, Separate Tub
- Master Bedroom Dimensions19 x 19
- 2nd Bedroom Dimensions18 x 13
- 3rd Bedroom Dimensions13 x 13
- 4th Bedroom Dimensions13 x 13
- 5th Bedroom Dimensions17 x 11
Other Rooms
- Den Dimensions19 x 11
- Dining Room Dimensions20 x 13, 1
- Family Room Dimensions34 x 19
- Kitchen Dimensions19 x 11
- Living Room Dimensions19 x 13
Heating And Cooling
- HeatingCentral
- Air ConditioningCentral
Interior Features
- AppliancesAuto Garage Open, Dishwasher, Disposal, Dryer, Freezer, Microwave, Range - Gas, Refrigerator, Washer, Water Heater - Gas
- FeaturesBar, Ctdrl/Vault Ceilings, Foyer, Cook Island, Roman Tub, Sky Light(s), Walk-in Closet, Wet Bar
Building
Building Information
- Year Built1981
- # Of Stories1
- ConstructionCBS
Energy Efficiency
- Building FacesSouthwest
Property Features
- Exterior FeaturesAuto Sprinkler, Covered Patio, Open Patio, Summer Kitchen
Garage And Parking
- GarageGarage - Attached, Drive - Decorative
Community
Home Owners Association
- HOA Membership (Monthly)Mandatory
- HOA Fees$677
- HOA Fees FrequencyMonthly
- HOA Fees IncludeCommon Areas, Manager, Recrtnal Facility, Security
Amenities
- Gated CommunityYes
- Area AmenitiesBasketball, Bike - Jog, Clubhouse, Manager on Site, Pickleball, Picnic Area, Pool, Sidewalks, Tennis
Schools
- ElementaryBlue Lake Elementary
- MiddleOmni Middle School
- HighSpanish River Community High School
Info
- OfficeCompass Florida LLC

All listings featuring the BMLS logo are provided by BeachesMLS, Inc. This information is not verified for authenticity or accuracy and is not guaranteed. Copyright ©2024 BeachesMLS, Inc.
Listing information last updated on April 28th, 2024 at 10:15am EDT.

