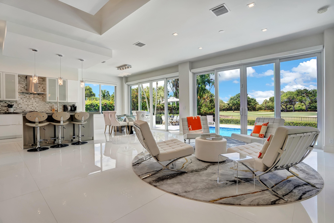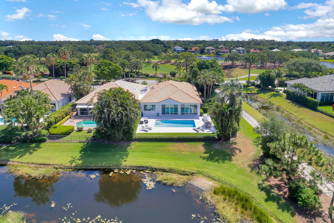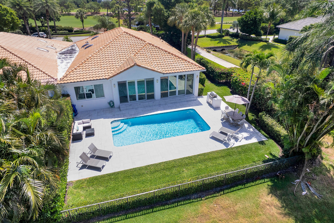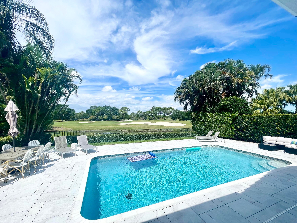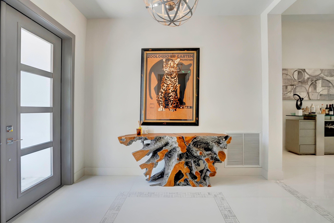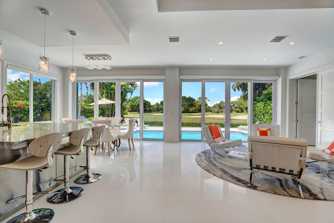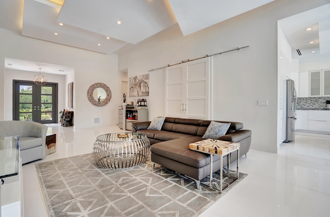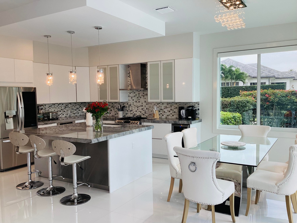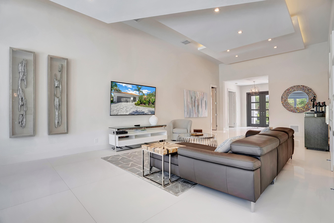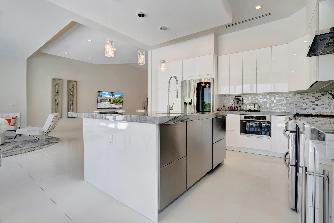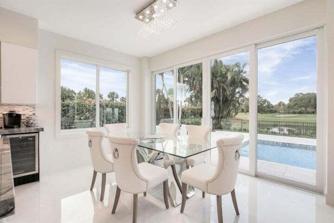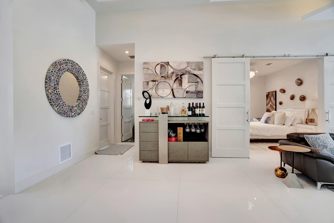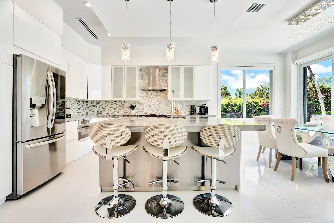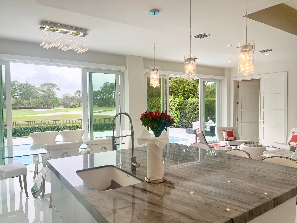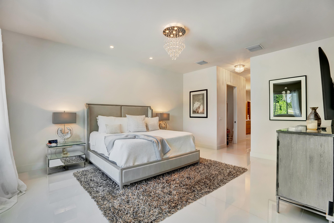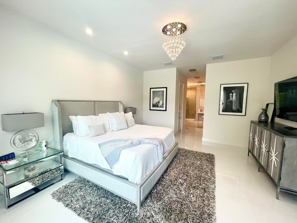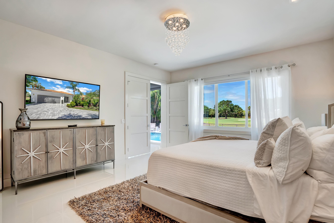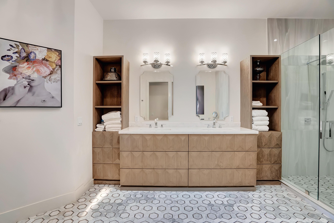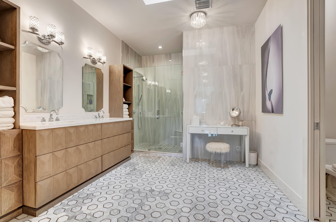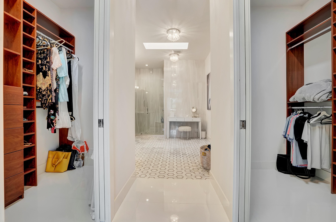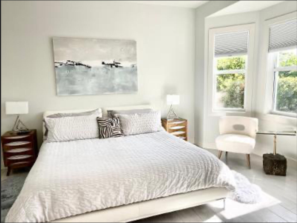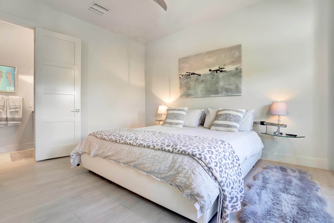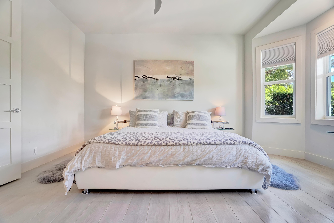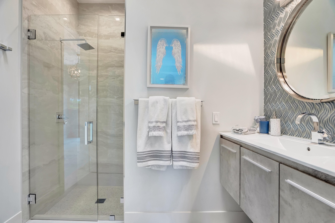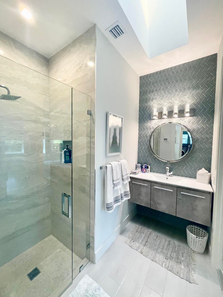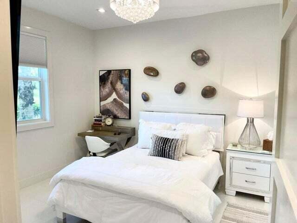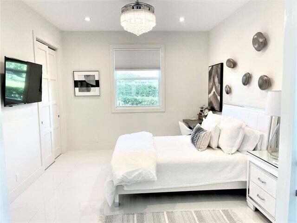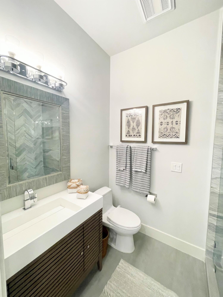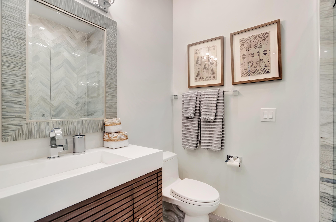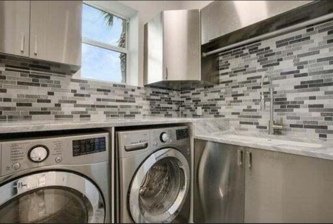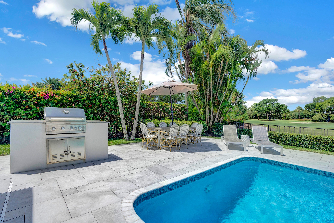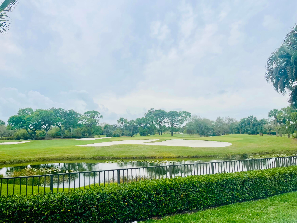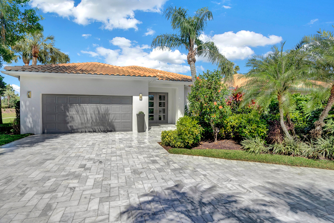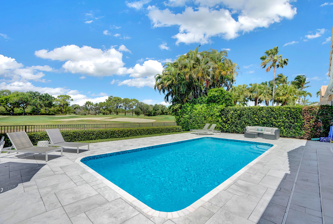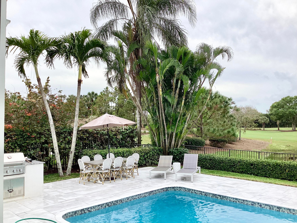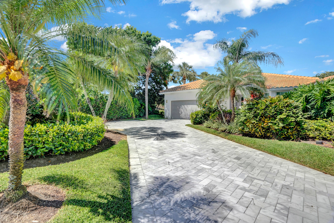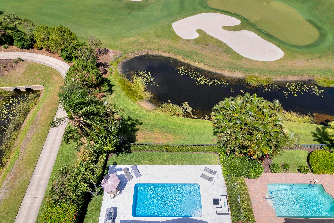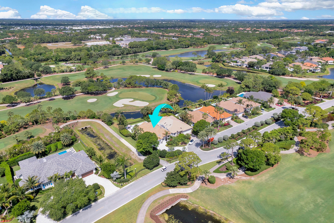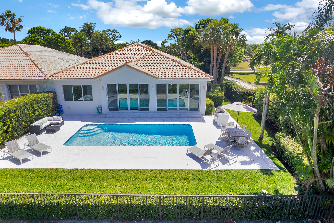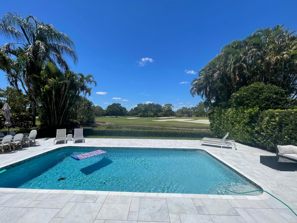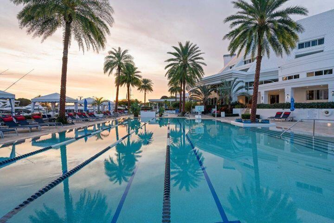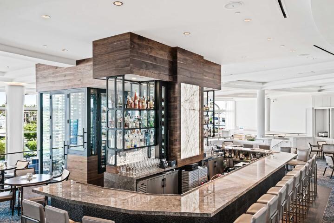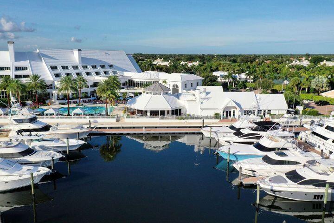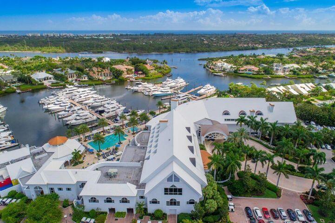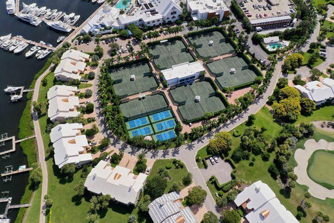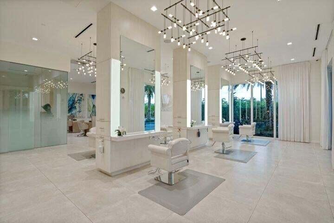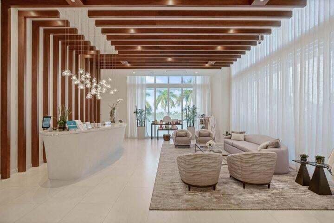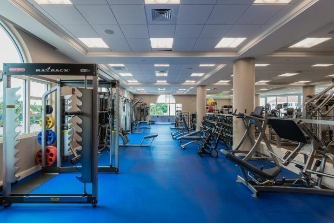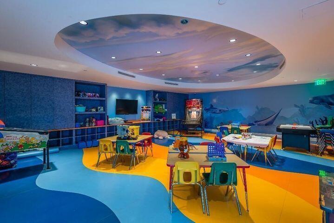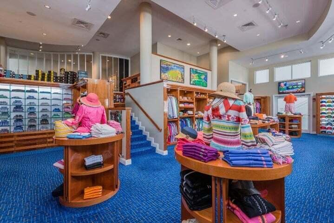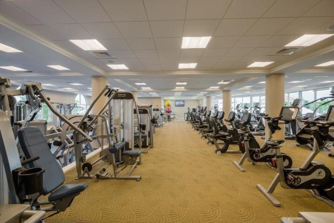124 Golf Village Blvd, Jupiter, FL 33458
- $3,195,000MLS® # RX-10964995
- 3 Bedrooms
- 3 Bathrooms
- 2,720 SQ. Feet
- 2020 Year Built
South Beach Miami sleek contemporary 3 Bedroom/3 Bath one story pool home totally reconstructed and expanded in 2020. Loads of architectural upgrades. Very Large corner villa w/lush landscaping providing privacy and serenity. Wide lake/golf views. Orange sunsets. Large heated pool w/spacious marble patio perfect for entertaining. Open great room floor plan w/ volume ceilings. Sleek Scandinavian open kitchen w/ big center island breakfast bar, quartz countertops, stainless steel appliances, gas oven. Floor to ceiling walls of impact sliders let the outside in. Motorized shades. 48 x 48 porcelain tile. Primary suite offers 2 large walk in custom closets. Bath w/lustrous marble. Guest rooms all ensuite. RARE SPORTS MEMBERSHIP OR UPGRADE TO GOLF.
Mon 29 Apr
Tue 30 Apr
Wed 01 May
Thu 02 May
Fri 03 May
Sat 04 May
Sun 05 May
Mon 06 May
Tue 07 May
Wed 08 May
Thu 09 May
Fri 10 May
Sat 11 May
Sun 12 May
Mon 13 May
Property
Location
- NeighborhoodAdmirals Cove
- Address124 Golf Village Blvd
- CityJupiter
- StateFL
Size And Restrictions
- Acres0.23
- Lot Description< 1/4 Acre, Corner Lot, Cul-De-Sac, Treed Lot
- RestrictionsBuyer Approval, Lease OK, Tenant Approval
Taxes
- Tax Amount$13,408
- Tax Year2023
Improvements
- Property SubtypeVilla
- FenceNo
- SprinklerYes
Features
- ViewGarden, Lake, Pool, Golf
Utilities
- UtilitiesCable, 3-Phase Electric, Public Sewer, Public Water, Gas Natural
Market
- Date ListedMarch 2nd, 2024
- Days On Market57
- Estimated Payment
Interior
Bedrooms And Bathrooms
- Bedrooms3
- Bathrooms3.00
- Master Bedroom On MainYes
- Master Bedroom DescriptionDual Sinks, Mstr Bdrm - Ground, Separate Shower
- Master Bedroom Dimensions20 x 16
- 2nd Bedroom Dimensions16 x 13
- 3rd Bedroom Dimensions15 x 13
Other Rooms
- Kitchen Dimensions35 x 16
- Living Room Dimensions51 x 20
Heating And Cooling
- HeatingCentral, Electric
- Air ConditioningCeiling Fan, Central, Electric
Interior Features
- AppliancesAuto Garage Open, Dishwasher, Dryer, Freezer, Microwave, Refrigerator, Smoke Detector, Washer, Range - Gas
- FeaturesCloset Cabinets, Custom Mirror, Entry Lvl Lvng Area, Cook Island, Laundry Tub, Pantry, Split Bedroom, Volume Ceiling, Walk-in Closet, Sky Light(s)
Building
Building Information
- Year Built2020
- # Of Stories1
- ConstructionCBS
- RoofBarrel
Energy Efficiency
- Building FacesEast
Property Features
- Exterior FeaturesCustom Lighting, Zoned Sprinkler, Built-in Grill, Summer Kitchen
Garage And Parking
- Garage2+ Spaces, Driveway, Garage - Attached, Guest
Community
Home Owners Association
- HOA Membership (Monthly)Mandatory
- HOA Fees$1,031
- HOA Fees FrequencyMonthly
- HOA Fees IncludeCable, Common Areas, Lawn Care, Management Fees, Security, Pest Control, Legal/Accounting, Reserve Funds
Amenities
- Gated CommunityYes
- Area AmenitiesBasketball, Cafe/Restaurant, Clubhouse, Exercise Room, Golf Course, Pickleball, Playground, Pool, Spa-Hot Tub, Tennis, Boating, Picnic Area, Putting Green, Dog Park
Schools
- ElementaryLighthouse Elementary School
- MiddleJupiter Middle School
- HighJupiter High School
Info
- OfficeIllustrated Properties LLC (Jupiter)

All listings featuring the BMLS logo are provided by BeachesMLS, Inc. This information is not verified for authenticity or accuracy and is not guaranteed. Copyright ©2024 BeachesMLS, Inc.
Listing information last updated on April 29th, 2024 at 2:30am EDT.

