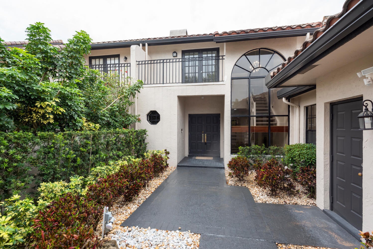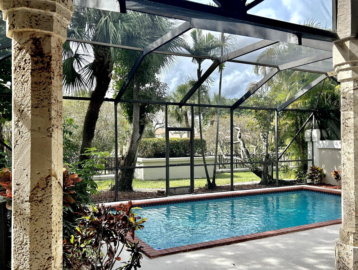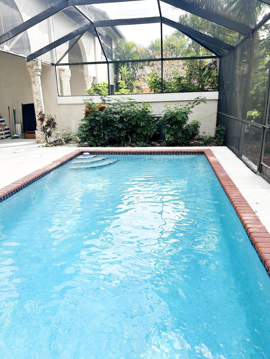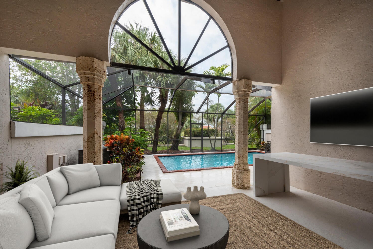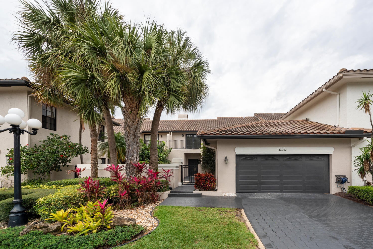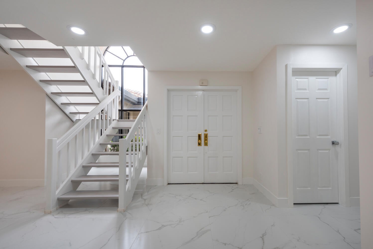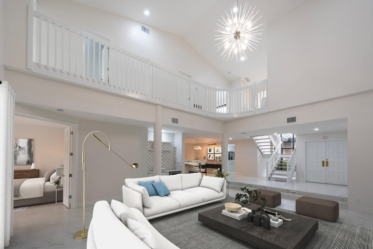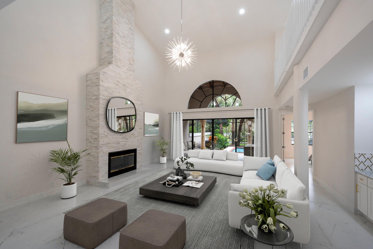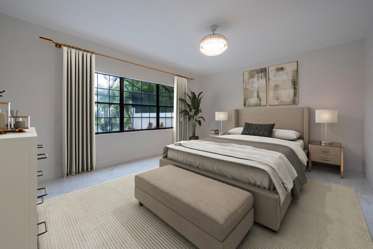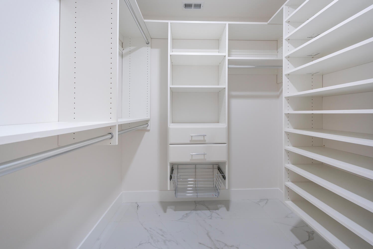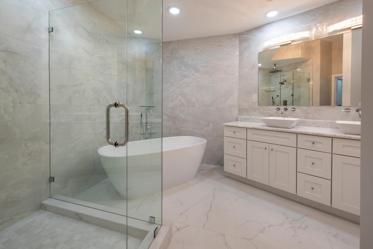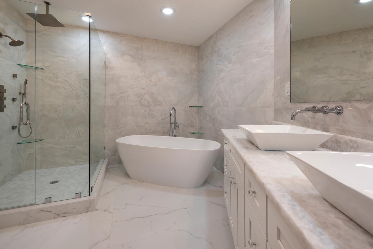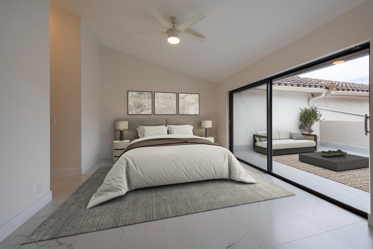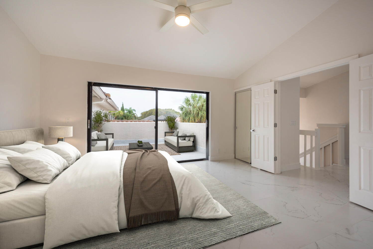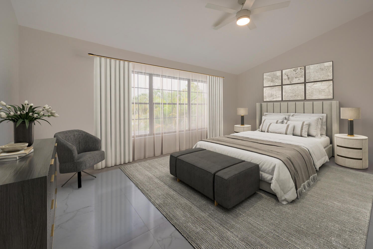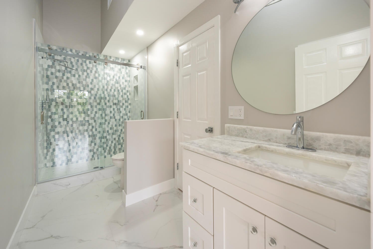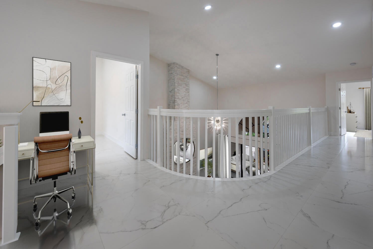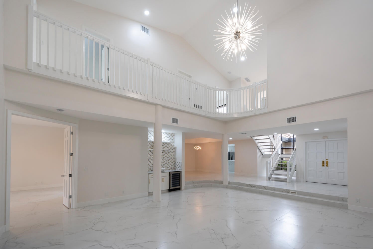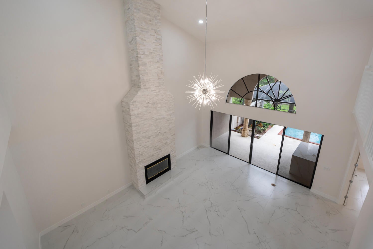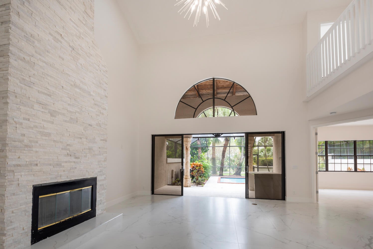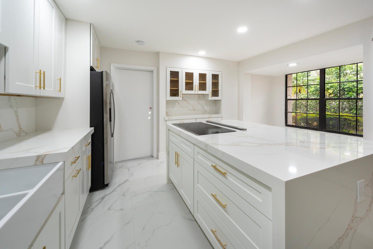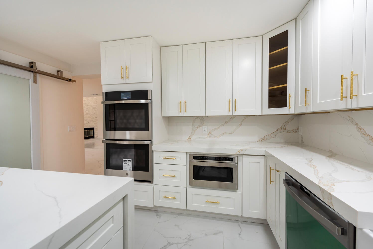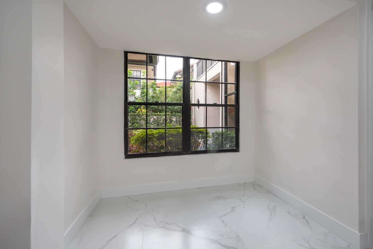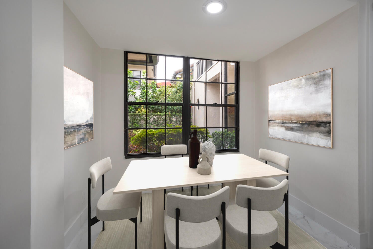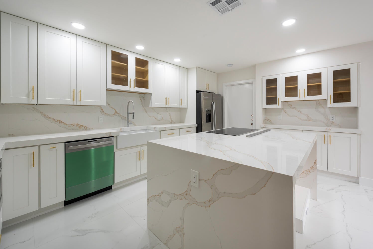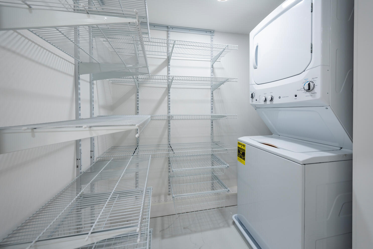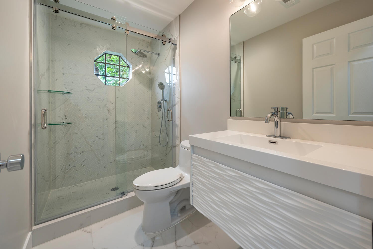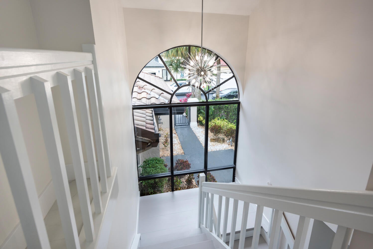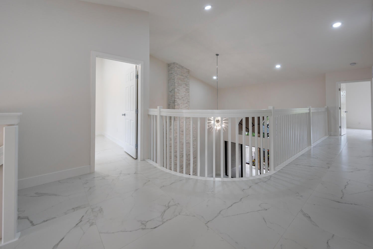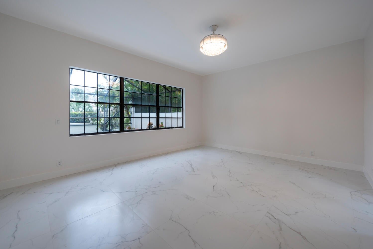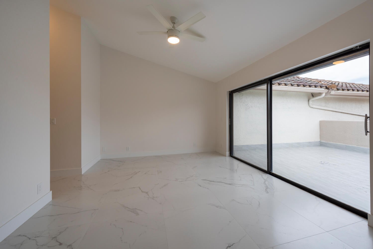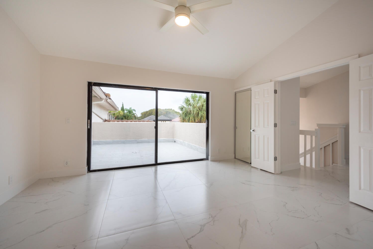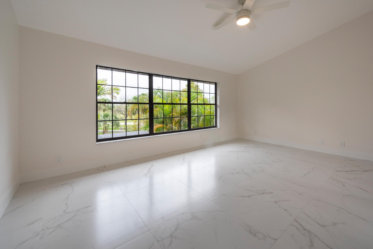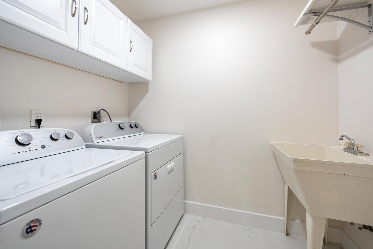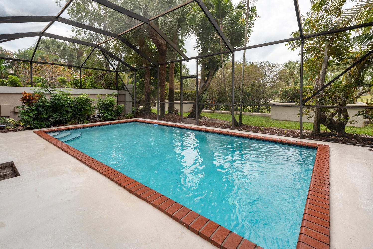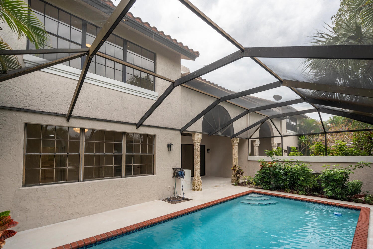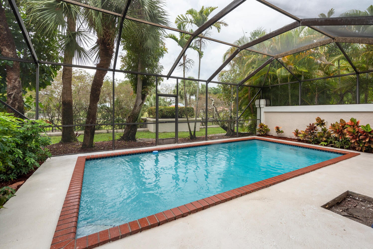22747 El Dorado Dr, Boca Raton, FL 33433
- $1,259,000MLS® # RX-10964881
- 4 Bedrooms
- 4 Bathrooms
- 3,194 SQ. Feet
- 1987 Year Built
Beautiful Boca Pointe, El Dorado sub. Club Non-mandatory. Guard-gate. Luxury & Spacious home. BRAND NEW INTERIOR! 4 BED, 4 BATHS w/ Pool next to club. 3194 sq. ft Under Air, 4830 Total + MORE OUTDOOR SPACE! 1 BED (1st floor), 3BED (2nd Floor), 2 Full BATH/1st floor & 2 Full BATH/2nd floor. Stone working fireplace. 25+ft ceilings! 1ST floor Primary has 2 walkin closets, Shower w/ multi-sprays, & soaking tub, 2 sinks. Option-2nd primary 2nd floor, 2 closets, tub/shower combo,large lanai. Private Pool, 2 car Garag, 2 car Driveway. AC 2023 & 2018, roof 2007. Kitch upgrades, Calcatta quartz waterfall island, double farm sink, double wall oven. 2 sets washer/dryer. Formal dining can be used as den/enclose for 5th Bed. OFFERING $8300 BUYERS CREDIT FOR IMPACTS/HURRICANE SHUTTERS! OWNER/AG
Sat 04 May
Sun 05 May
Mon 06 May
Tue 07 May
Wed 08 May
Thu 09 May
Fri 10 May
Sat 11 May
Sun 12 May
Mon 13 May
Tue 14 May
Wed 15 May
Thu 16 May
Fri 17 May
Sat 18 May
Property
Location
- NeighborhoodBoca Pointe
- Address22747 El Dorado Dr
- CityBoca Raton
- StateFL
Size And Restrictions
- Acres0.12
- Lot Description< 1/4 Acre
- RestrictionsBuyer Approval, Lease OK, Lease OK w/Restrict, Tenant Approval
Taxes
- Tax Amount$5,928
- Tax Year2023
Improvements
- Property SubtypeTownhouse
- FenceNo
- SprinklerYes
Features
- ViewPool
Utilities
- UtilitiesCable, Public Sewer
Market
- Date ListedMarch 2nd, 2024
- Days On Market62
- Estimated Payment
Interior
Bedrooms And Bathrooms
- Bedrooms4
- Bathrooms4.00
- Master Bedroom On MainYes
- Master Bedroom DescriptionDual Sinks, Mstr Bdrm - Upstairs, Separate Shower, Separate Tub, Mstr Bdrm - Ground, 2 Master Suites
- Master Bedroom Dimensions15.4 x 19
Other Rooms
- Kitchen Dimensions15.8 x 14
- Living Room Dimensions24.2 x 23.
Heating And Cooling
- HeatingCentral, Electric
- Air ConditioningCentral
- FireplaceYes
Interior Features
- AppliancesAuto Garage Open, Dishwasher, Dryer, Freezer, Ice Maker, Microwave, Refrigerator, Wall Oven, Washer, Water Heater - Elec
- FeaturesFireplace(s), Foyer, Cook Island, Laundry Tub, Pantry, Volume Ceiling, Walk-in Closet, Wet Bar, French Door
Building
Building Information
- Year Built1987
- # Of Stories2
- ConstructionCBS, Concrete, Frame/Stucco
- RoofS-Tile
Energy Efficiency
- Building FacesEast
Property Features
- Exterior FeaturesAuto Sprinkler, Open Balcony, Screen Porch, Screened Patio, Covered Patio, Open Porch
Garage And Parking
- Garage2+ Spaces, Driveway, Garage - Attached
Community
Home Owners Association
- HOA Membership (Monthly)Mandatory
- HOA Fees$468
- HOA Fees FrequencyMonthly
- HOA Fees IncludeCable, Common Areas, Lawn Care, Pest Control, Security, Trash Removal
Amenities
- Gated CommunityYes
- Area AmenitiesBike - Jog, Clubhouse, Community Room, Exercise Room, Fitness Trail, Pool, Sidewalks, Tennis, Golf Course, Cafe/Restaurant
Schools
- ElementaryDel Prado Elementary School
- MiddleOmni Middle School
- HighSpanish River Community High School
Info
- OfficeCharles Rutenberg Realty Orlan

All listings featuring the BMLS logo are provided by BeachesMLS, Inc. This information is not verified for authenticity or accuracy and is not guaranteed. Copyright ©2024 BeachesMLS, Inc.
Listing information last updated on May 4th, 2024 at 1:45am EDT.

