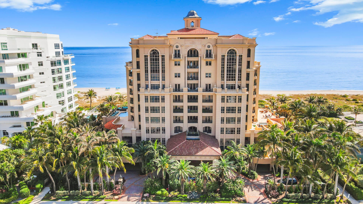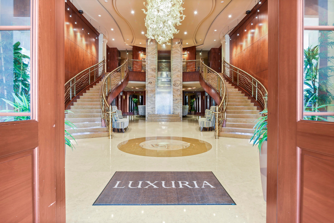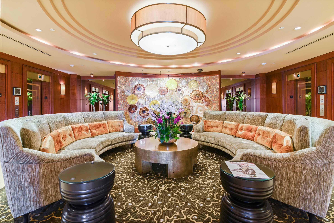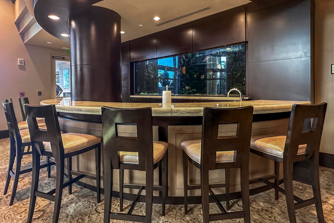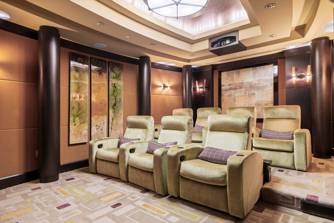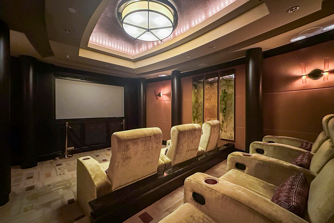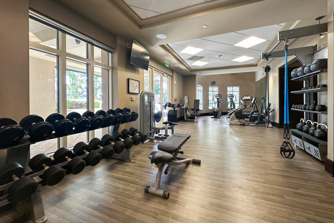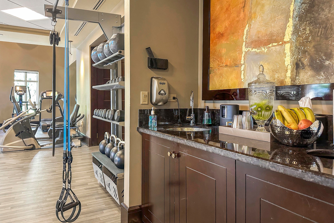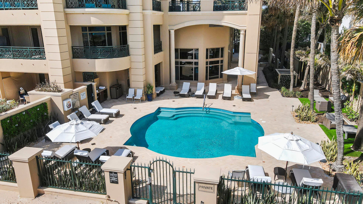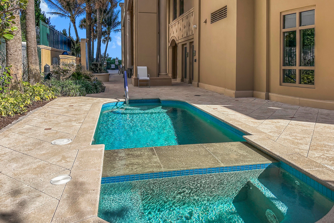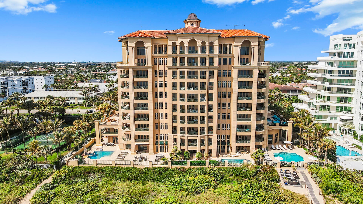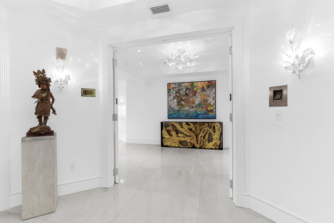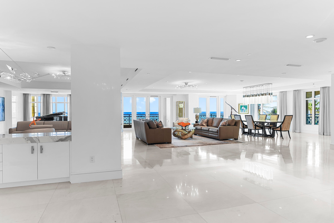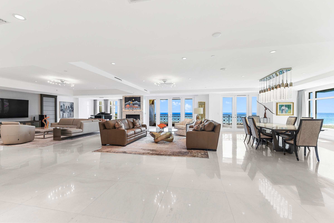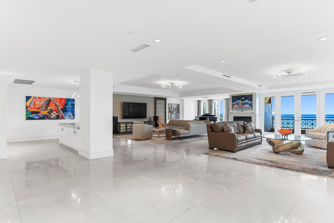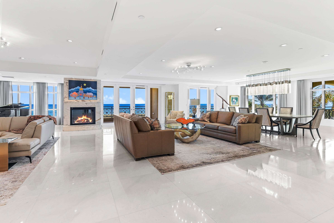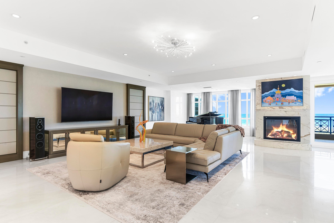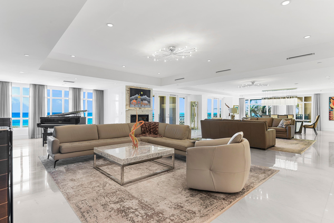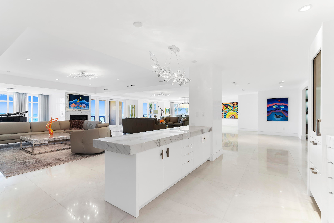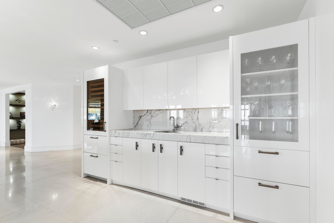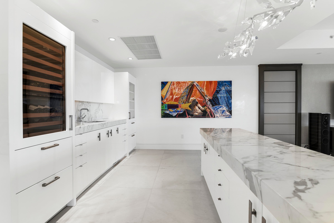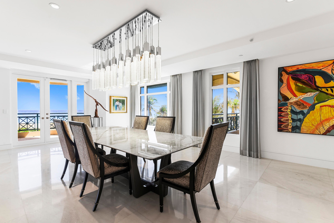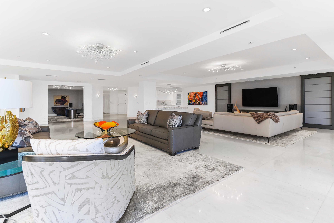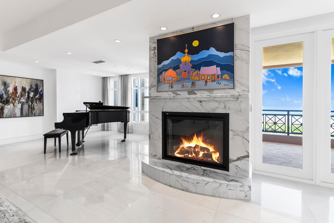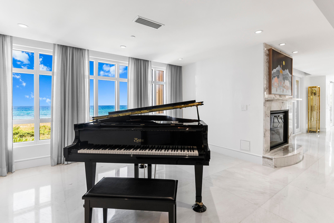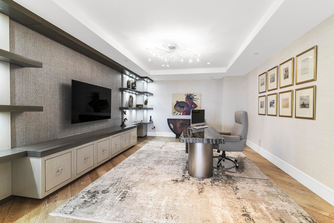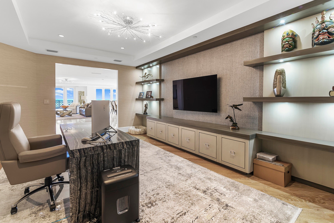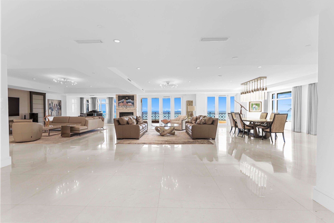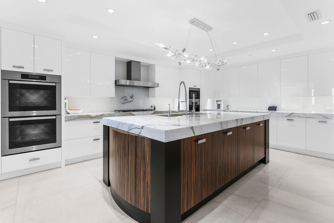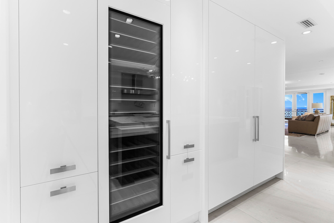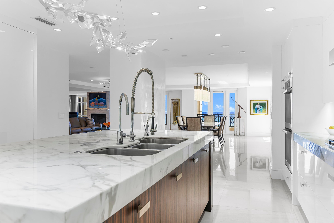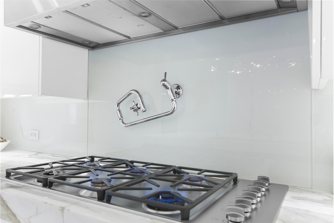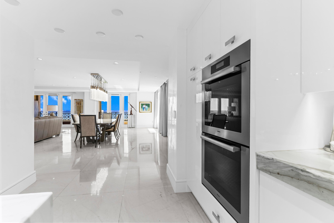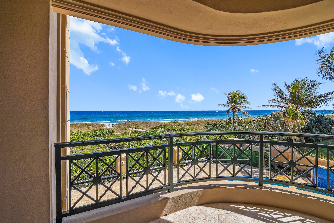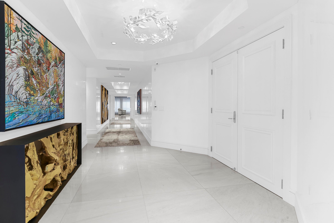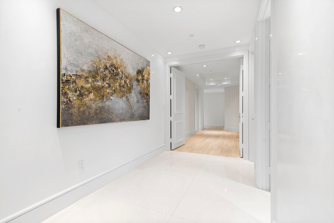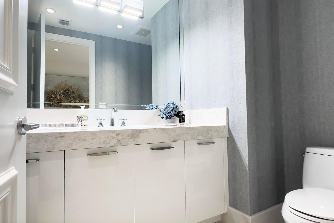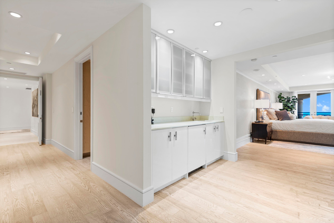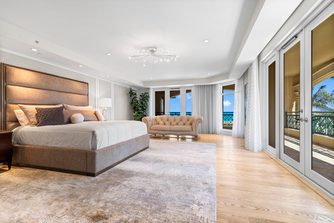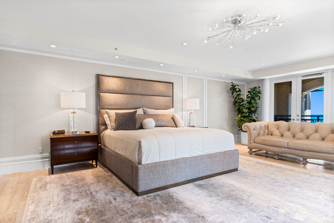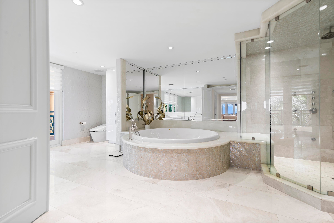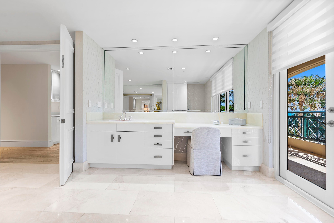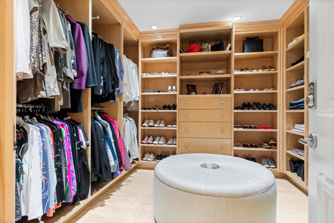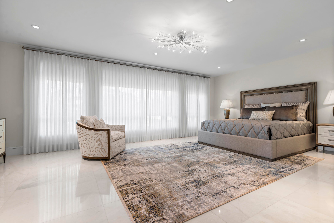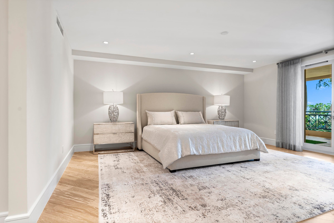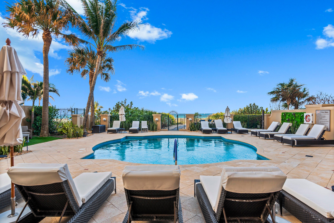2500 S Ocean Blvd #203, Boca Raton, FL 33432
- $9,200,000MLS® # RX-10964866
- 3 Bedrooms
- 5 Bathrooms
- 6,512 SQ. Feet
- 2009 Year Built
When privacy and safety are of utmost importance, then there is only one name - Luxuria. Encounter the private world of concierge service at the touch of one button - right from your Elan Tablet you have a team of experts ready to help you. With over 6500 square feet of living space this highly desirable southeast corner residence feels like a single family home but lives like a 5 star hotel. The home boasts generous oversized rooms for entertaining and relaxing. The primary bedroom suite provides 2 large closets and 2 marble bathrooms. Each additional ensuite has both a shower and a bathtub plus large walk-in closets for your guests. All rooms are ultra spacious. Recently added was a state of the art Crestron Home Automation system which incorporates lighting, video and climate control.Kitchen amenities include the following Miele appliances: 6 burner gas stove top, full size wine refrigerator, 36" refrigerator and 36" freezer, 2 dishwashers, built in coffee machine, microwave, 2 wall ovens. There is also a summer kitchen with gas BBQ on the patio. Simply Luxurious!
Fri 03 May
Sat 04 May
Sun 05 May
Mon 06 May
Tue 07 May
Wed 08 May
Thu 09 May
Fri 10 May
Sat 11 May
Sun 12 May
Mon 13 May
Tue 14 May
Wed 15 May
Thu 16 May
Fri 17 May
Property
Location
- NeighborhoodLUXURIA CONDO
- Address2500 S Ocean Blvd #203
- CityBoca Raton
- StateFL
Size And Restrictions
- Acres0.00
- Lot DescriptionEast of US-1
- RestrictionsBuyer Approval, Interview Required
Taxes
- Tax Amount$120,184
- Tax Year2023
Improvements
- Property SubtypeCondo/Coop
- FenceNo
- SprinklerNo
Features
- ViewOcean, City
Utilities
- UtilitiesCable, 3-Phase Electric, Gas Natural, Public Sewer, Public Water
Market
- Date ListedMarch 2nd, 2024
- Days On Market62
- Estimated Payment
Interior
Bedrooms And Bathrooms
- Bedrooms3
- Bathrooms5.00
- Master Bedroom On MainNo
- Master Bedroom Description2 Master Baths, Mstr Bdrm - Sitting, Separate Shower, Separate Tub, Whirlpool Spa
- Master Bedroom Dimensions30.9 x 17.
- 2nd Bedroom Dimensions18.1 x 18.
- 3rd Bedroom Dimensions23.1 x 15.
Other Rooms
- Den Dimensions20.3 x 13.
- Dining Room Dimensions27.8 x 15.
- Family Room Dimensions17.4 x 15.
- Kitchen Dimensions20.4 x 15.
- Living Room Dimensions46 x 35.6
Heating And Cooling
- HeatingCentral, Electric
- Air ConditioningCentral, Electric
- FireplaceYes
Interior Features
- AppliancesAuto Garage Open, Cooktop, Dishwasher, Disposal, Dryer, Freezer, Ice Maker, Microwave, Range - Gas, Refrigerator, Smoke Detector, Wall Oven, Washer
- FeaturesBar, Built-in Shelves, Closet Cabinets, Custom Mirror, Decorative Fireplace, Elevator, Foyer, Laundry Tub, Split Bedroom, Walk-in Closet
Building
Building Information
- Year Built2009
- # Of Stories10
- ConstructionCBS, Concrete
Energy Efficiency
- Building FacesEast
Property Features
- Exterior FeaturesBuilt-in Grill, Covered Patio, Summer Kitchen
Garage And Parking
- Garage2+ Spaces, Assigned, Guest, Garage - Building
Community
Home Owners Association
- HOA Membership (Monthly)Mandatory
- HOA Fees$13,076
- HOA Fees FrequencyMonthly
- HOA Fees IncludeCable, Common Areas, Elevator, Insurance-Bldg, Manager, Parking, Pest Control, Pool Service, Security, Maintenance-Interior
Amenities
- Area AmenitiesBike Storage, Billiards, Community Room, Elevator, Extra Storage, Exercise Room, Game Room, Library, Lobby, Manager on Site, Pool, Trash Chute, Business Center
Info
- OfficeLang Realty/Delray Beach

All listings featuring the BMLS logo are provided by BeachesMLS, Inc. This information is not verified for authenticity or accuracy and is not guaranteed. Copyright ©2024 BeachesMLS, Inc.
Listing information last updated on May 3rd, 2024 at 9:45pm EDT.

