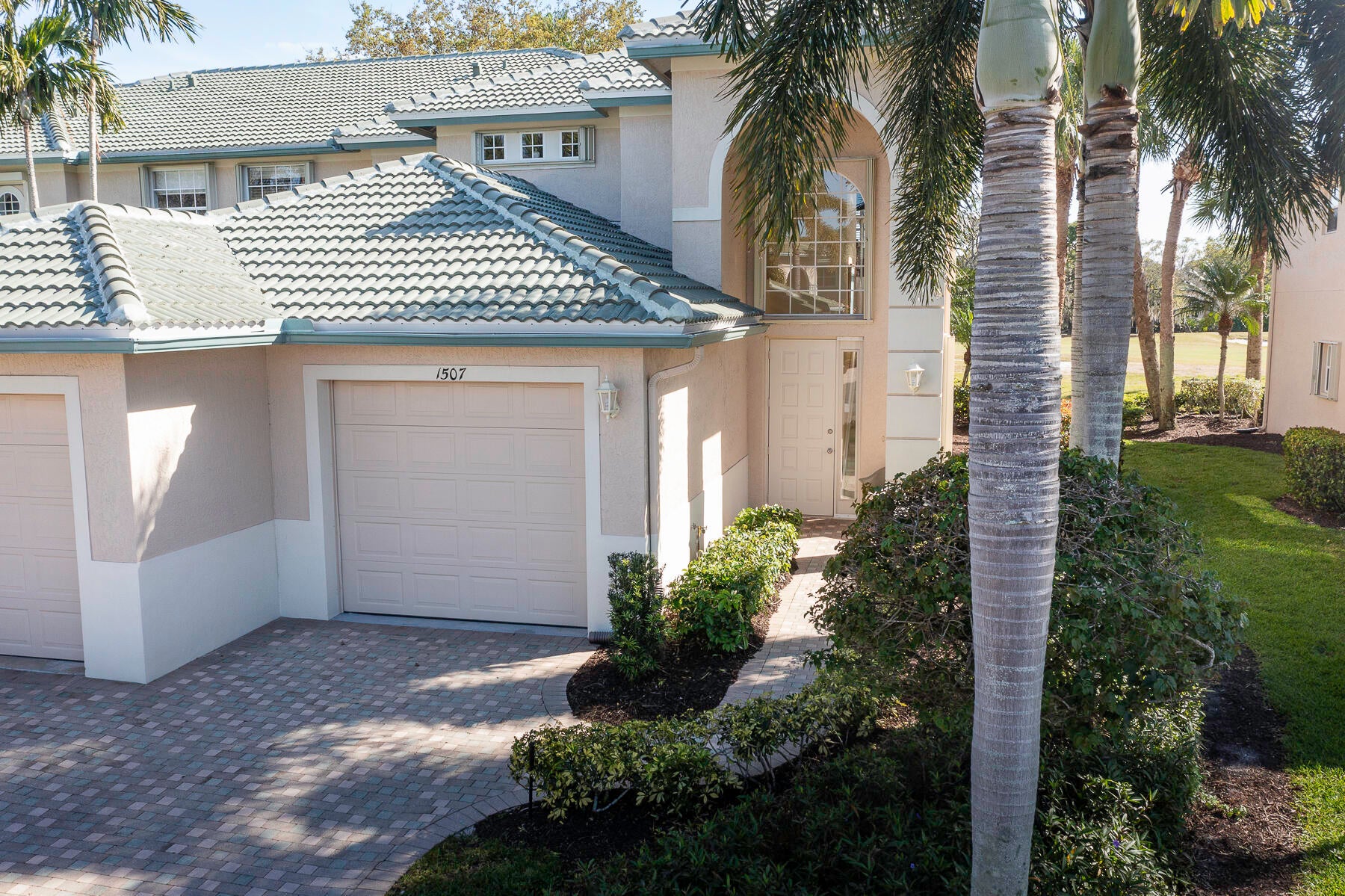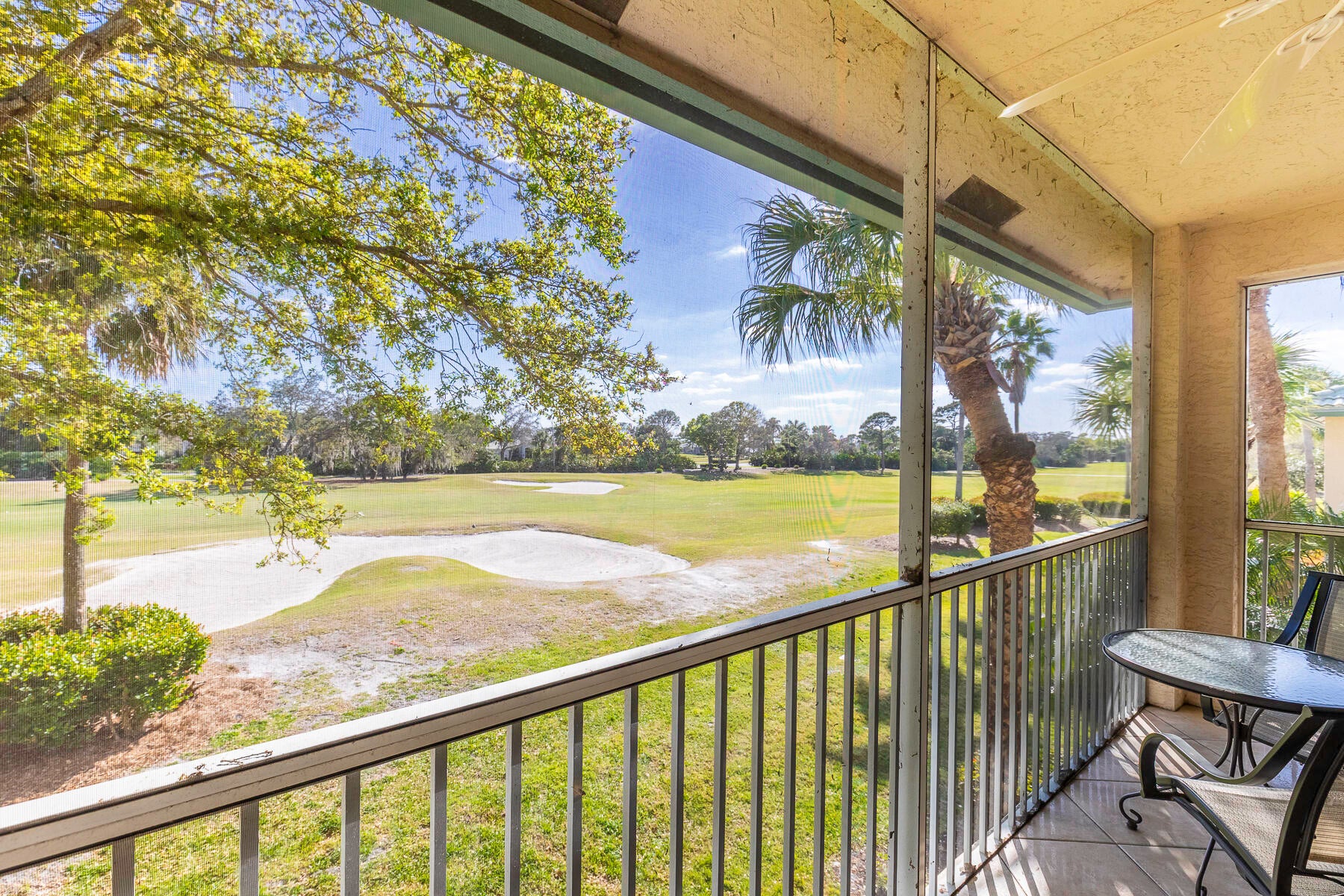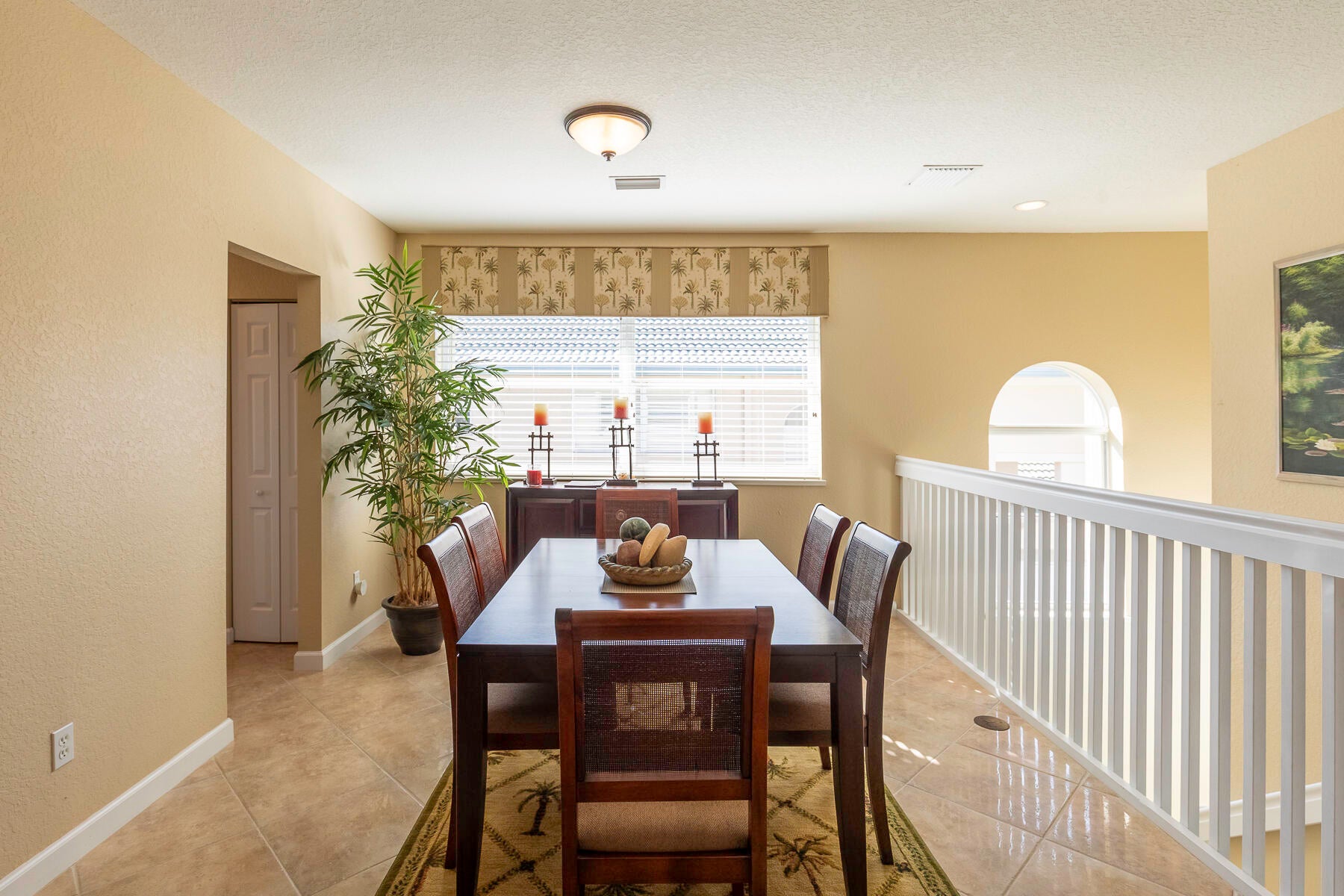1507 Se Prestwick Lane #8, Port Saint Lucie, FL 34952
- $415,000MLS® # RX-10964010
- 2 Bedrooms
- 2 Bathrooms
- 1,896 SQ. Feet
- 2003 Year Built
JUST REDUCED $10,000. OFFERED FULLY FURNISHED/TURNKEY. Fabulous Golf Views of the 1st hole of the Santa Lucia RiverClub golf course. Ballantrae is located on the wide waters of the north fork of the St Lucie River. Morning sun to afternoon sunsets. New roof in 2023. This second-floor condo provides vaulted ceilings and lots of natural light. Screened patio offers wonderful casual views of the golf course. Condo has 2 bedrooms, 2 baths and den. 1.5 car garage - room for a car and a golf cart. Memberships to the Santa Lucia RiverClub are available but NOT mandatory. Newer Dishwasher, newer A/C, newer water heater, and more. Accordion Shutters. Kitchen has Corian counters and wood cabinets.
Sat 18 May
Sun 19 May
Mon 20 May
Tue 21 May
Wed 22 May
Thu 23 May
Fri 24 May
Sat 25 May
Sun 26 May
Mon 27 May
Tue 28 May
Wed 29 May
Thu 30 May
Fri 31 May
Sat 01 Jun
Property
Location
- NeighborhoodCLUBSIDE VILLAS AT BALLANTRAE, A CONDOMINIUM
- Address1507 Se Prestwick Lane #8
- CityPort Saint Lucie
- StateFL
Size And Restrictions
- Acres0.02
- Lot Description< 1/4 Acre
- RestrictionsBuyer Approval, Comercial Vehicles Prohibited, No Motorcycle, No RV, No Truck, Tenant Approval, Lease OK w/Restrict, No Boat
Taxes
- Tax Amount$5,983
- Tax Year2023
Improvements
- Property SubtypeCondo/Coop
- FenceNo
- SprinklerYes
Features
- ViewGolf
Utilities
- UtilitiesPublic Sewer, Public Water
Market
- Date ListedFebruary 29th, 2024
- Days On Market79
- Estimated Payment
Interior
Bedrooms And Bathrooms
- Bedrooms2
- Bathrooms2.00
- Master Bedroom On MainNo
- Master Bedroom DescriptionSeparate Shower, Separate Tub
- Master Bedroom Dimensions15 x 16
- 2nd Bedroom Dimensions11 x 10
Other Rooms
- Den Dimensions15 x 11
- Dining Room Dimensions14 x 11
- Kitchen Dimensions10 x 10
- Living Room Dimensions23 x 17
Heating And Cooling
- HeatingCentral, Electric
- Air ConditioningCeiling Fan, Central, Electric
Interior Features
- AppliancesDishwasher, Disposal, Dryer, Microwave, Range - Electric, Refrigerator, Washer, Water Heater - Elec, Auto Garage Open, Storm Shutters
- FeaturesCtdrl/Vault Ceilings, Foyer, Pantry, Walk-in Closet, Roman Tub, Upstairs Living Area
Building
Building Information
- Year Built2003
- # Of Stories2
- ConstructionCBS
- RoofBarrel
Energy Efficiency
- Building FacesNorth
Property Features
- Exterior FeaturesAuto Sprinkler, Covered Balcony, Screened Balcony
Garage And Parking
- GarageGarage - Attached, Golf Cart
Community
Home Owners Association
- HOA Membership (Monthly)Mandatory
- HOA Fees$681
- HOA Fees FrequencyMonthly
- HOA Fees IncludeCommon Areas, Common R.E. Tax, Insurance-Bldg, Lawn Care, Manager, Reserve Funds, Roof Maintenance
Amenities
- Gated CommunityYes
- Area AmenitiesGolf Course, Library, Manager on Site, Pool, Sidewalks, Street Lights, Tennis, Boating, Whirlpool
Info
- OfficeBerkshire Hathaway Florida Realty

All listings featuring the BMLS logo are provided by BeachesMLS, Inc. This information is not verified for authenticity or accuracy and is not guaranteed. Copyright ©2024 BeachesMLS, Inc.
Listing information last updated on May 18th, 2024 at 3:45pm EDT.






























