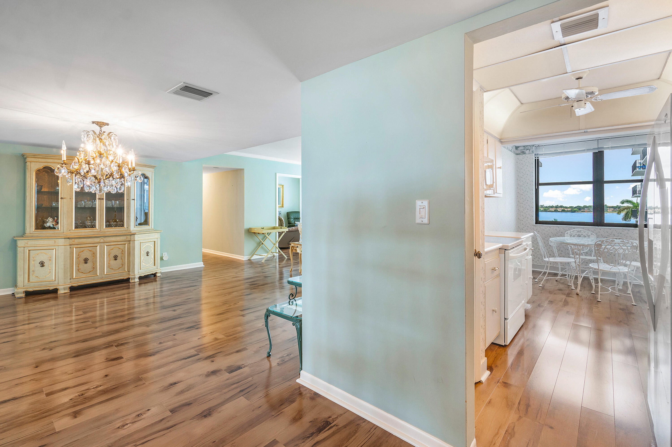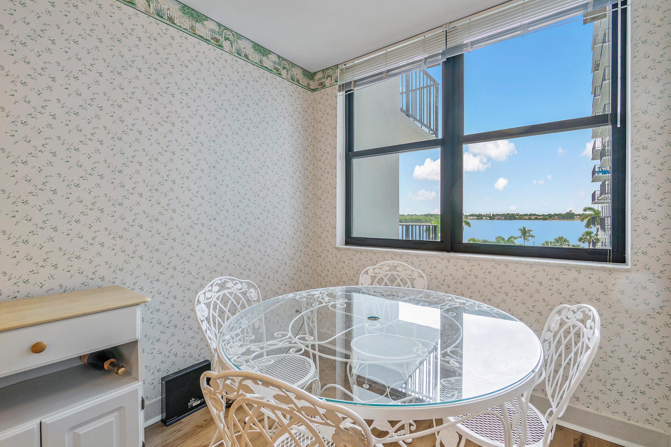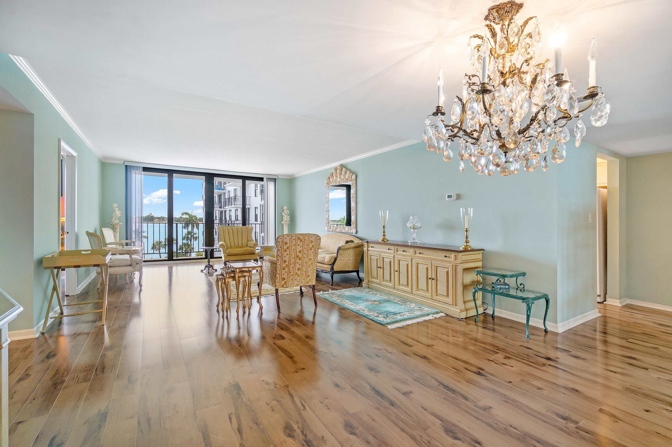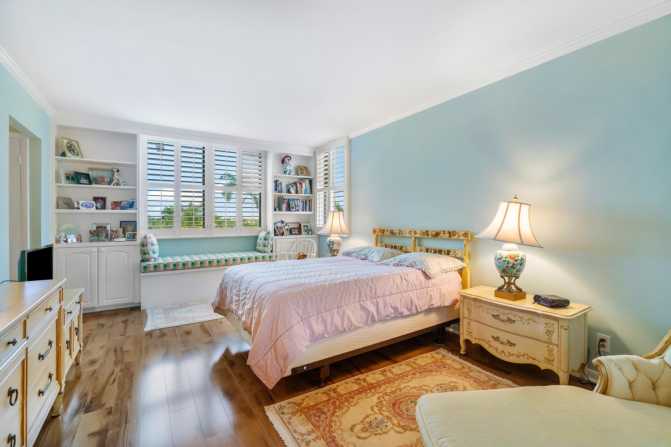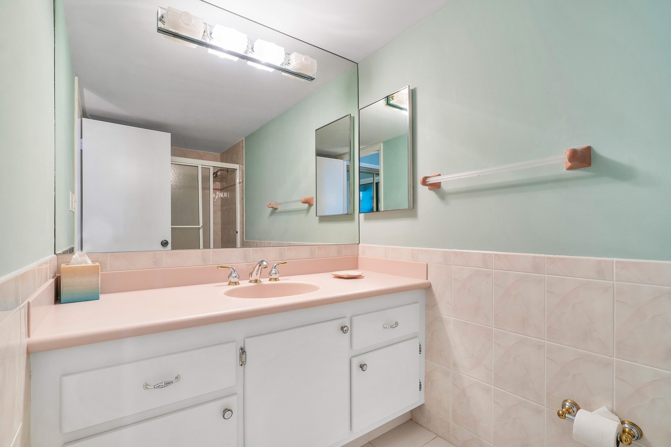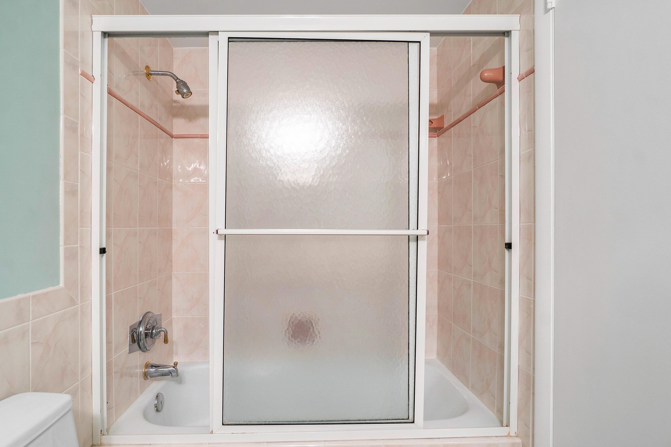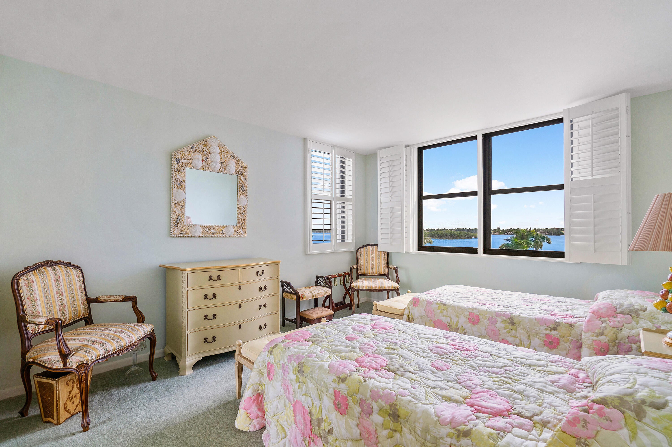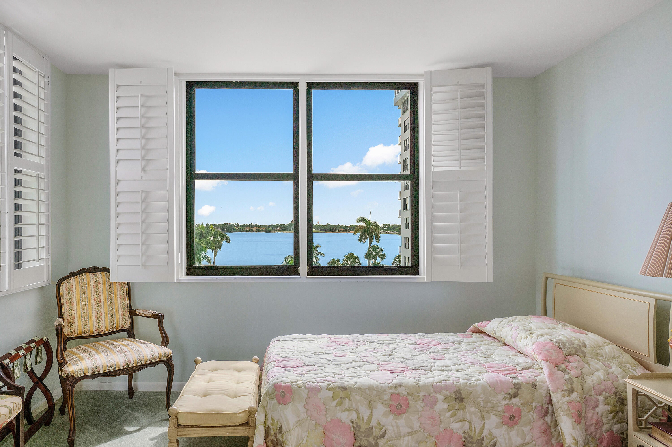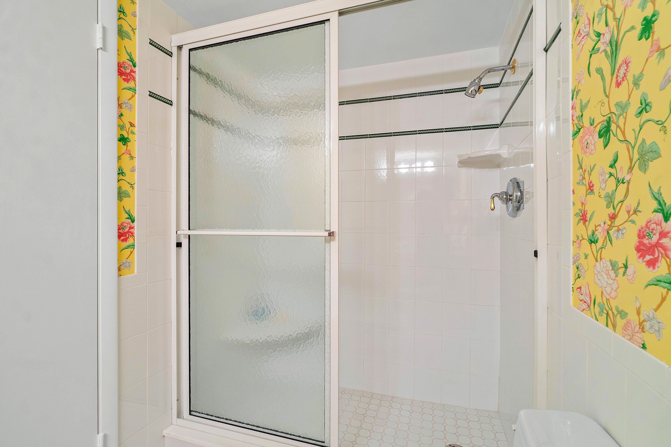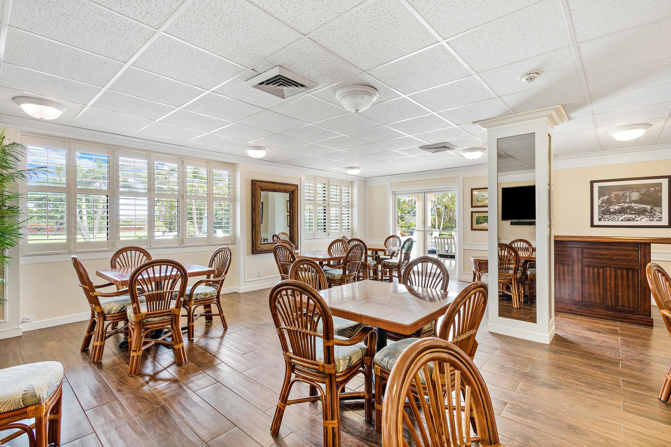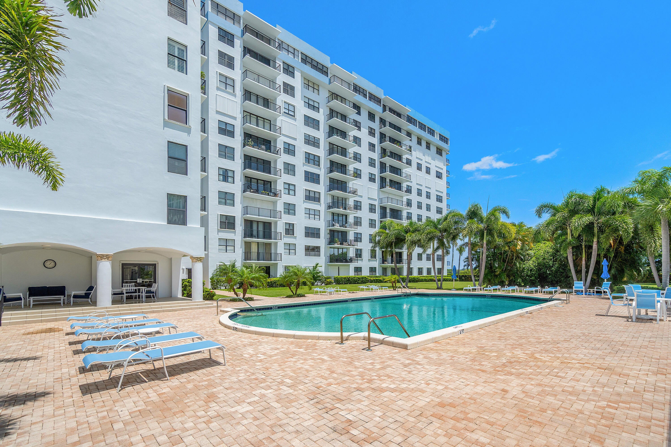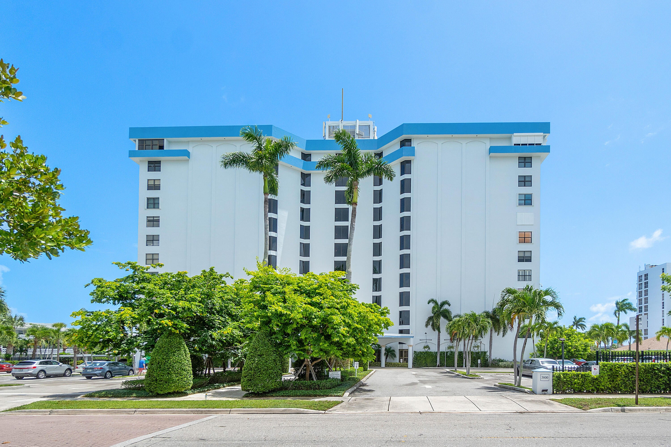3800 Washington Rd #512, West Palm Beach, FL 33405
- $649,900MLS® # RX-10962965
- 3 Bedrooms
- 2 Bathrooms
- 1,600 SQ. Feet
- 1971 Year Built
Discover the epitome of waterfront elegance on Portofino South's 5th floor in West Palm Beach, FL, where luxury meets the serene beauty of the intracoastal. This exquisite 3-bedroom, 2-bathroom condo captivates with its spacious layout and stunning views, ensuring an unparalleled living experience. Benefit from the security and beauty of impact-resistant windows and doors, along with the modern touch of newly upgraded flooring. The inviting eat-in kitchen, complete with a quaint breakfast area, makes mornings delightful. Portofino South, a full-service building, enhances your lifestyle with 24/7 doorman service, professional on-site management, and pet-friendly policies for animal lovers. Embrace the vibrancy of an all-ages community, boasting top-tier amenities like a heated pool!
Sun 19 May
Mon 20 May
Tue 21 May
Wed 22 May
Thu 23 May
Fri 24 May
Sat 25 May
Sun 26 May
Mon 27 May
Tue 28 May
Wed 29 May
Thu 30 May
Fri 31 May
Sat 01 Jun
Sun 02 Jun
Property
Location
- NeighborhoodPORTOFINO SOUTH CONDO ESTATES OF SOUTH PALM BEA
- Address3800 Washington Rd #512
- CityWest Palm Beach
- StateFL
Size And Restrictions
- Acres0.00
- Lot DescriptionEast of US-1, Sidewalks
- RestrictionsComercial Vehicles Prohibited, Interview Required, Lease OK w/Restrict, No Lease First 2 Years, No Truck
Taxes
- Tax Amount$3,311
- Tax Year2023
Improvements
- Property SubtypeCondo/Coop
- FenceNo
- SprinklerNo
Features
- ViewIntracoastal
Utilities
- UtilitiesCable, 3-Phase Electric, Public Sewer, Public Water
Market
- Date ListedFebruary 26th, 2024
- Days On Market83
- Estimated Payment
Interior
Bedrooms And Bathrooms
- Bedrooms3
- Bathrooms2.00
- Master Bedroom On MainNo
- Master Bedroom DescriptionCombo Tub/Shower
- Master Bedroom Dimensions18 x 12
- 2nd Bedroom Dimensions14 x 12
- 3rd Bedroom Dimensions13 x 10
Other Rooms
- Kitchen Dimensions18 x 8
- Living Room Dimensions19 x 15
Heating And Cooling
- HeatingCentral, Electric
- Air ConditioningCeiling Fan, Central, Electric
Interior Features
- AppliancesCooktop, Dishwasher, Disposal, Microwave, Range - Electric, Refrigerator, Water Heater - Elec
- FeaturesBuilt-in Shelves, Custom Mirror, Foyer, Walk-in Closet
Building
Building Information
- Year Built1971
- # Of Stories12
- ConstructionCBS
- RoofPre-Stressed
Energy Efficiency
- Building FacesWest
Property Features
- Exterior FeaturesOpen Balcony
Garage And Parking
- GarageAssigned, Guest
Community
Home Owners Association
- HOA Membership (Monthly)Mandatory
- HOA Fees$1,707
- HOA Fees FrequencyMonthly
- HOA Fees IncludeCable, Common Areas, Elevator, Insurance-Bldg, Janitor, Laundry Facilities, Maintenance-Interior, Manager, Pest Control, Pool Service, Reserve Funds, Roof Maintenance, Security, Sewer, Trash Removal, Water
Amenities
- Area AmenitiesBike - Jog, Bike Storage, Community Room, Extra Storage, Lobby, Manager on Site, Pool, Sidewalks, Trash Chute, Common Laundry
Schools
- MiddleConniston Middle School
- HighForest Hill Community High School
Info
- OfficeSutter & Nugent LLC

All listings featuring the BMLS logo are provided by BeachesMLS, Inc. This information is not verified for authenticity or accuracy and is not guaranteed. Copyright ©2024 BeachesMLS, Inc.
Listing information last updated on May 19th, 2024 at 1:30pm EDT.





