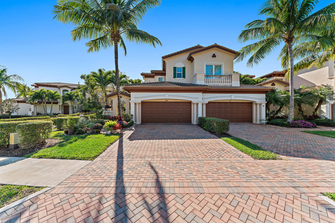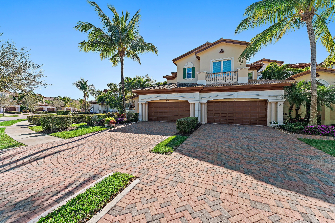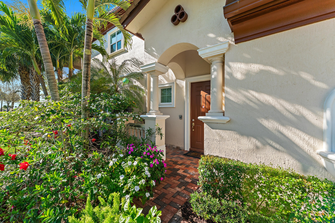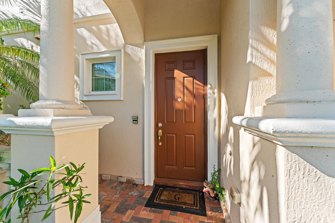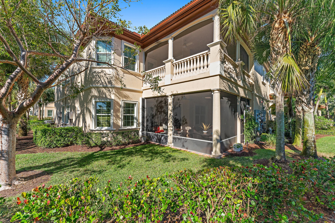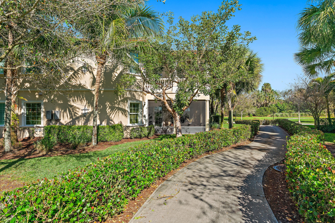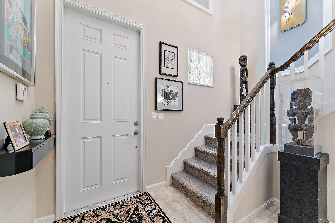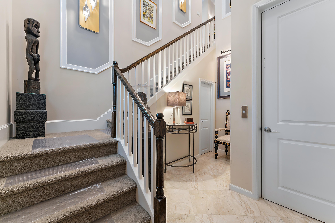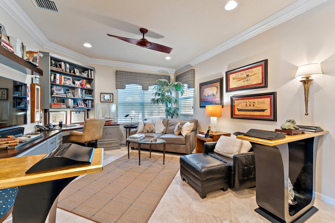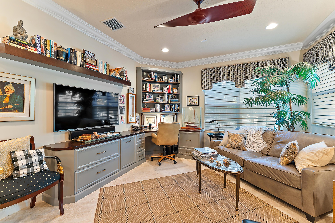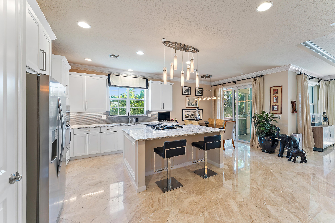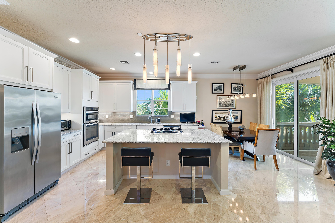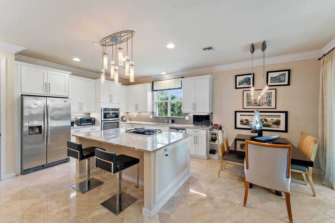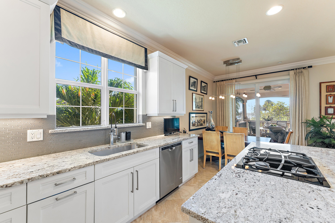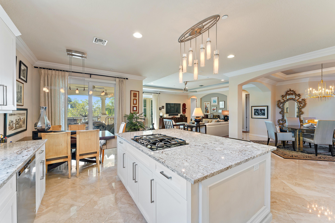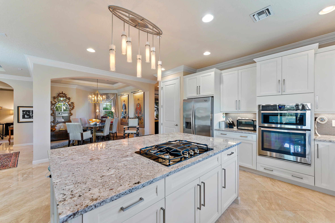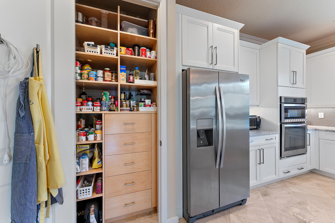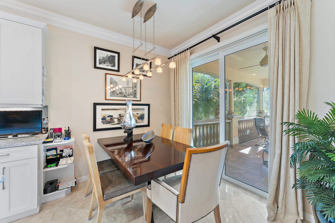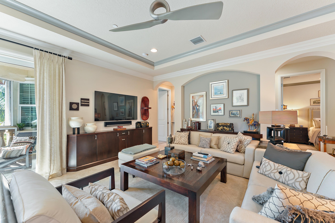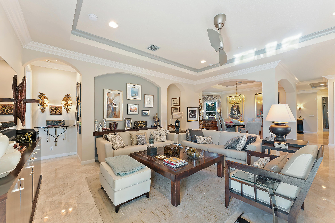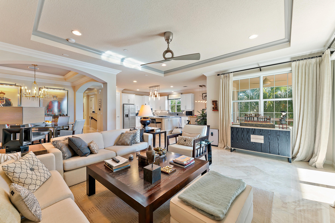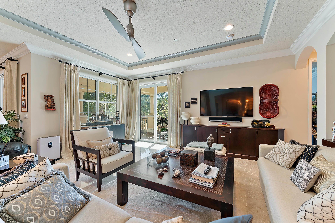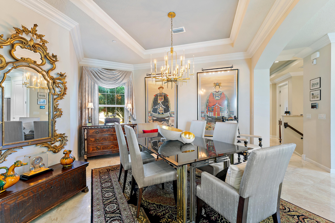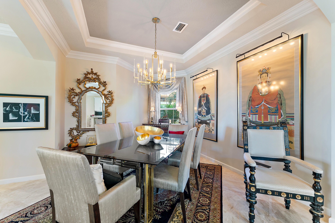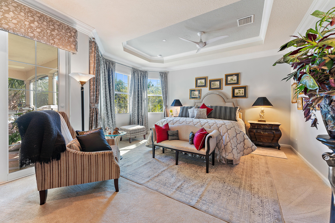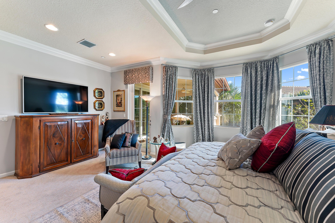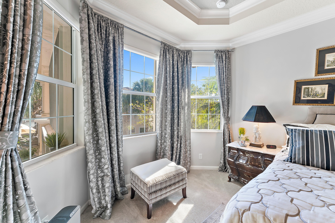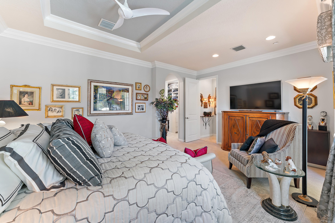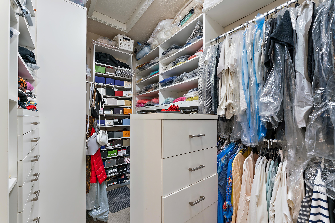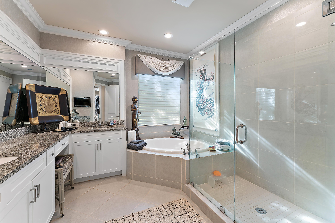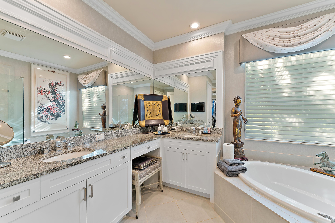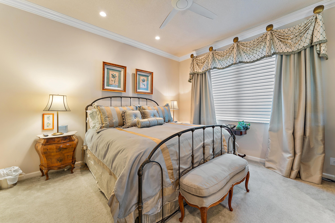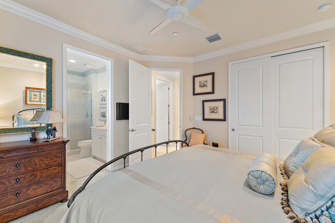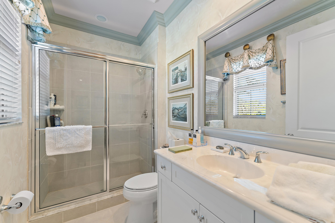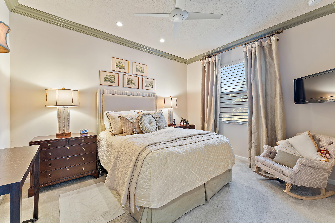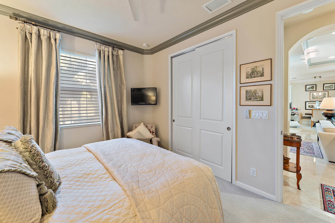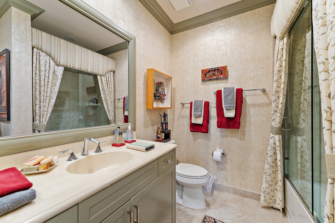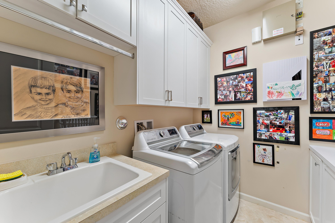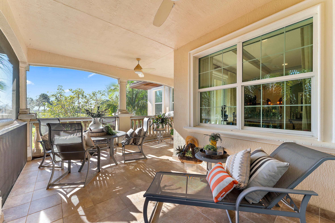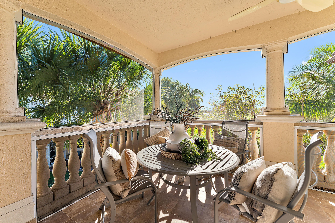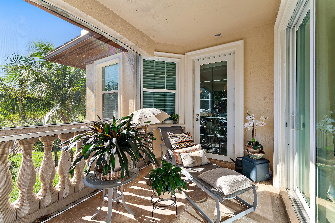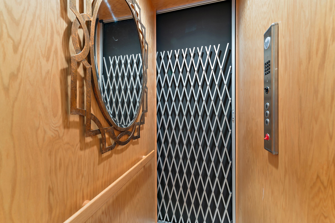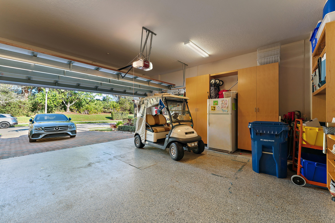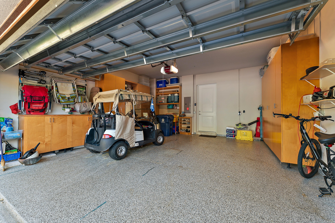187 Tresana Blvd #149, Jupiter, FL 33478
- $999,000MLS® # RX-10961966
- 3 Bedrooms
- 3 Bathrooms
- 2,665 SQ. Feet
- 2016 Year Built
Exquisitely appointed and professionally designed 3 bedroom 3 bath unit with RARELY AVAILABLE FULL GOLF MEMBERSHIP. Oversized screened in balcony overlooking lush greenery and lake view. Elegance prevails every turn you take with thoughtful and beautiful upgrades throughout. From the marble flooring to the crown molding and detailed coffered ceilings, upgraded fixtures and window treatments the beauty prevails in each and every room. Fabulous wide open floor with 3 very generous size bedroom plus a den or home office. Custom closets throughout, built in pantry, tons of windows and natural light. This is a move in ready home for the most discriminating buyer who enjoys and is ready for a resort lifestyle.
Wed 01 May
Thu 02 May
Fri 03 May
Sat 04 May
Sun 05 May
Mon 06 May
Tue 07 May
Wed 08 May
Thu 09 May
Fri 10 May
Sat 11 May
Sun 12 May
Mon 13 May
Tue 14 May
Wed 15 May
Property
Location
- NeighborhoodJUPITER COUNTRY CLUB
- Address187 Tresana Blvd #149
- CityJupiter
- StateFL
Size And Restrictions
- Acres0.00
- Lot DescriptionWest of US-1
- RestrictionsBuyer Approval, Comercial Vehicles Prohibited, Lease OK w/Restrict, No Lease 1st Year, No RV, Tenant Approval
Taxes
- Tax Amount$9,019
- Tax Year2023
Improvements
- Property SubtypeCondo/Coop
- FenceNo
- SprinklerNo
Features
- ViewLake
Utilities
- UtilitiesCable, 3-Phase Electric, Gas Natural, Public Sewer
Market
- Date ListedFebruary 22nd, 2024
- Days On Market69
- Estimated Payment
Interior
Bedrooms And Bathrooms
- Bedrooms3
- Bathrooms3.00
- Master Bedroom On MainYes
- Master Bedroom DescriptionDual Sinks, Mstr Bdrm - Ground, Mstr Bdrm - Sitting, Separate Shower
- Master Bedroom Dimensions18 x 17
- 2nd Bedroom Dimensions13 x 12
- 3rd Bedroom Dimensions13 x 11
Other Rooms
- Den Dimensions13 x 13
- Kitchen Dimensions19 x 13
- Living Room Dimensions18 x 18
Heating And Cooling
- HeatingCentral
- Air ConditioningCentral
Interior Features
- AppliancesAuto Garage Open, Cooktop, Dishwasher, Dryer, Fire Alarm, Freezer, Ice Maker, Microwave, Range - Gas, Refrigerator, Water Heater - Gas
- FeaturesCloset Cabinets, Elevator, Cook Island, Pantry, Walk-in Closet
Building
Building Information
- Year Built2016
- # Of Stories1
- ConstructionCBS
- RoofBarrel
Energy Efficiency
- Building FacesEast
Property Features
- Exterior FeaturesCovered Balcony
Garage And Parking
- GarageGarage - Attached
Community
Home Owners Association
- HOA Membership (Monthly)Mandatory
- HOA Fees$1,293
- HOA Fees FrequencyMonthly
- HOA Fees IncludeCable, Common Areas, Insurance-Bldg, Lawn Care, Maintenance-Exterior, Management Fees, Manager, Pest Control, Recrtnal Facility, Roof Maintenance, Security
Amenities
- Gated CommunityYes
- Area AmenitiesCafe/Restaurant, Clubhouse, Exercise Room, Game Room, Golf Course, Manager on Site, Pickleball, Pool, Putting Green, Sidewalks, Street Lights, Tennis
Info
- OfficeFine Living Realty of P Beach

All listings featuring the BMLS logo are provided by BeachesMLS, Inc. This information is not verified for authenticity or accuracy and is not guaranteed. Copyright ©2024 BeachesMLS, Inc.
Listing information last updated on May 1st, 2024 at 11:45pm EDT.

