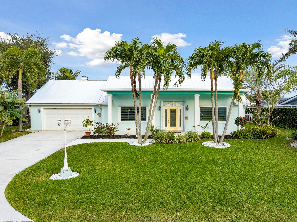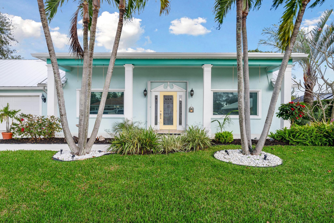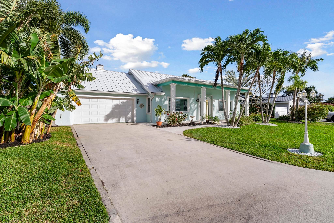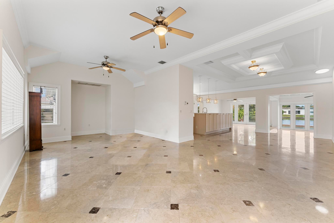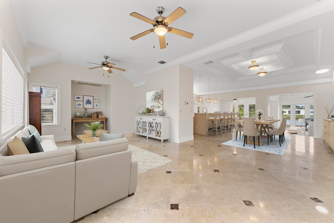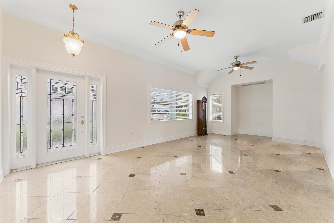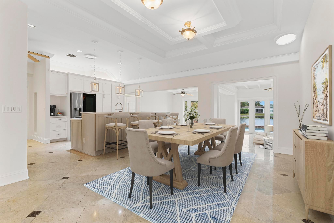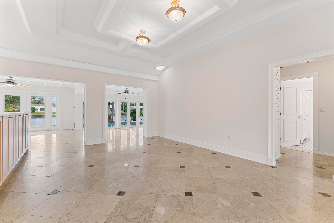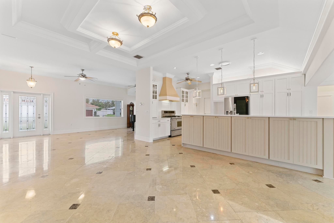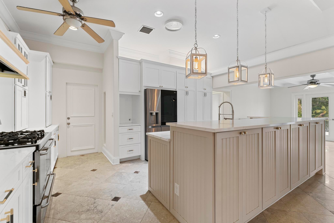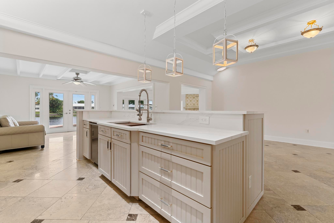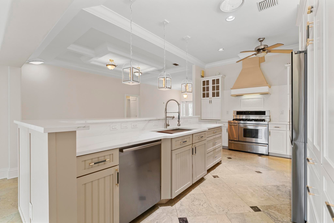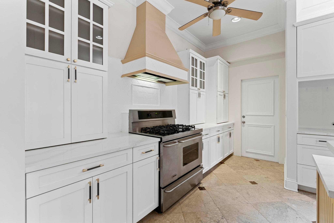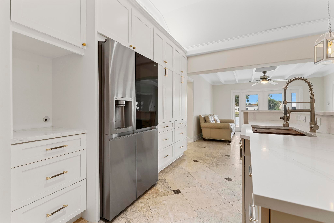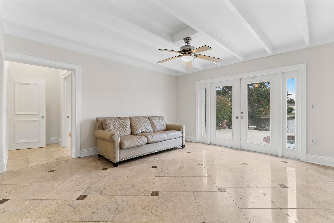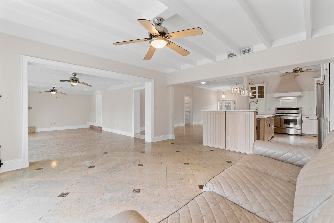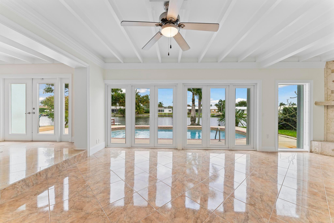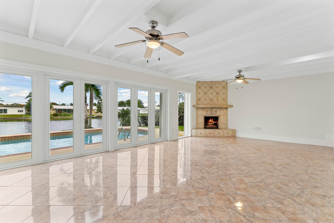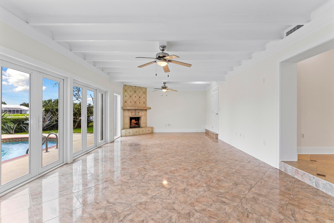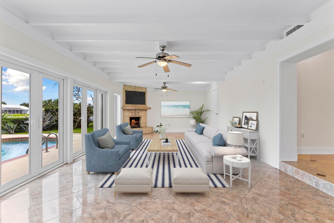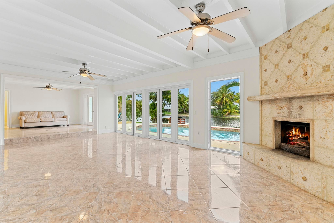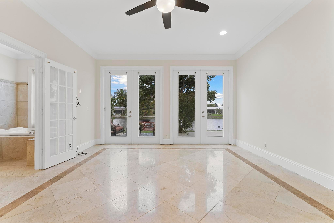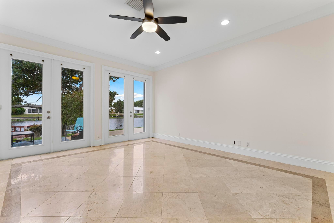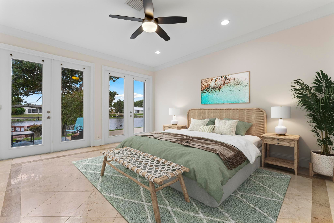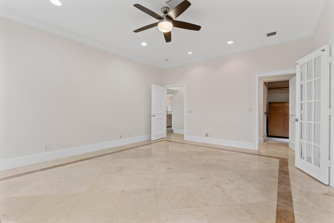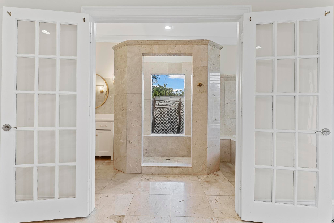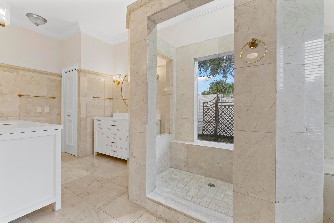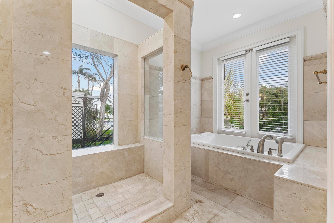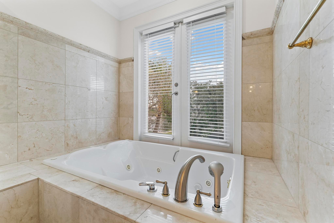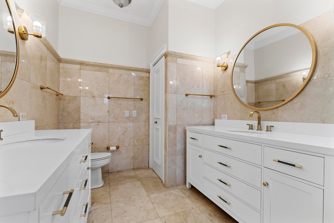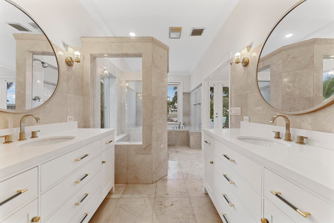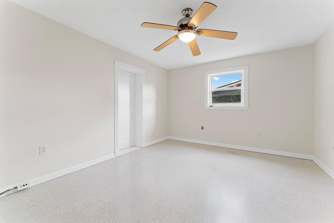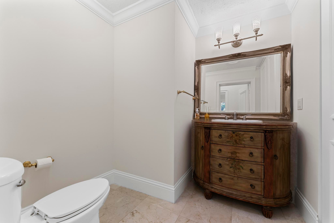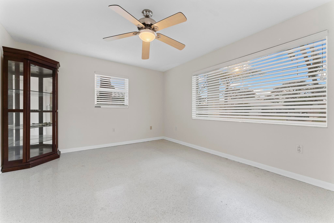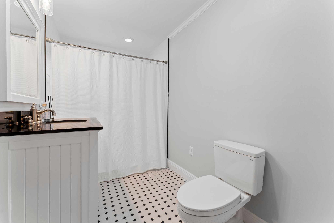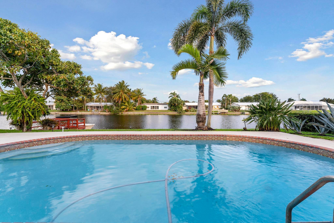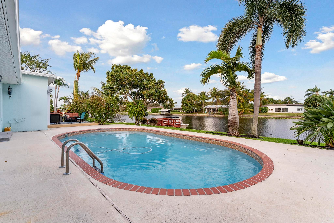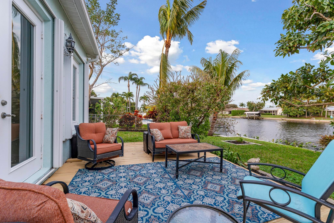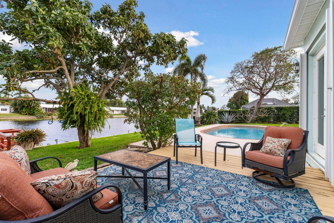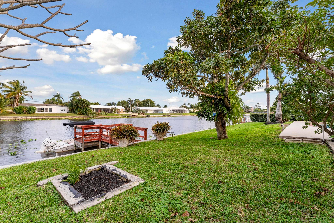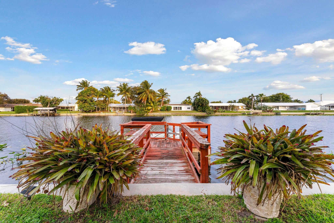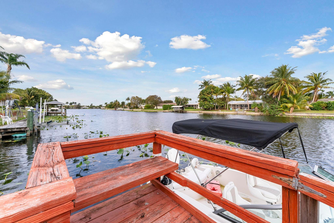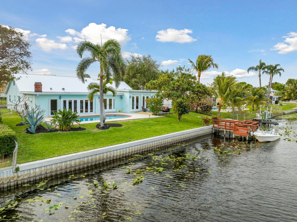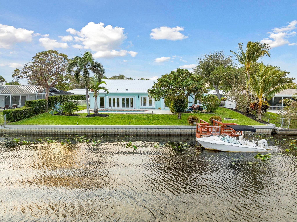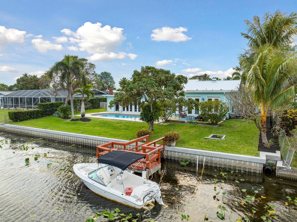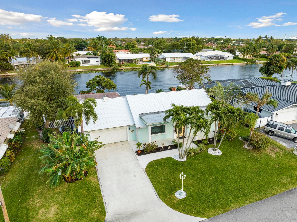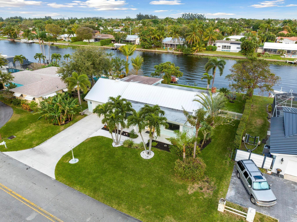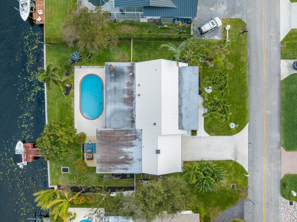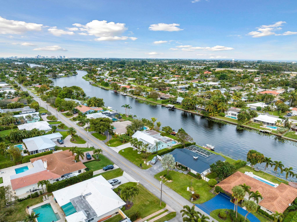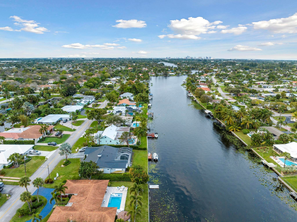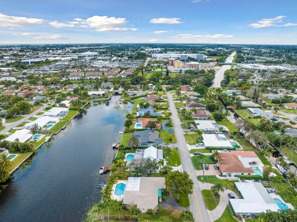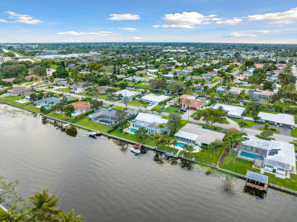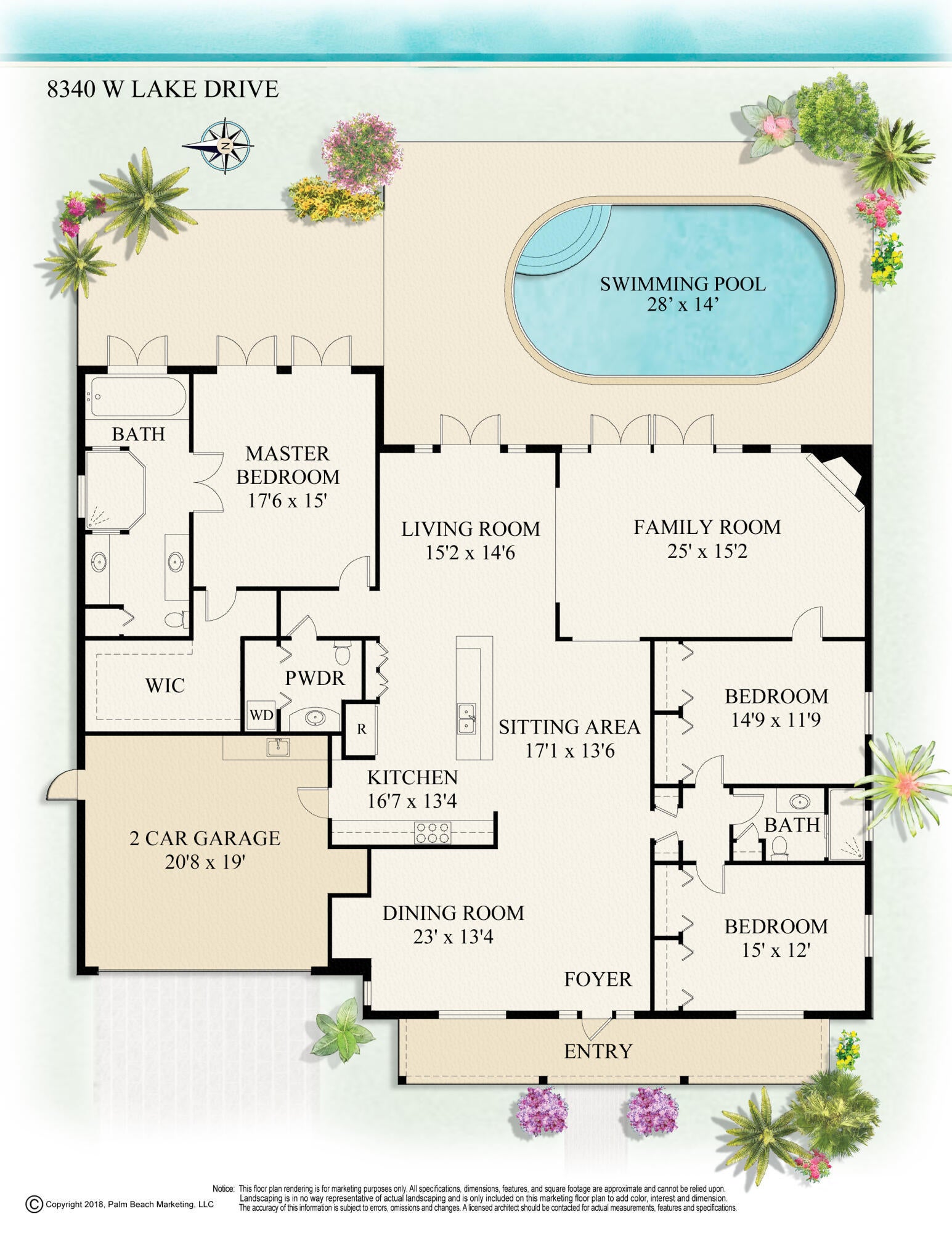8340 W Lake Dr, Lake Clarke Shores, FL 33406
- $1,225,000MLS® # RX-10961684
- 3 Bedrooms
- 3 Bathrooms
- 2,568 SQ. Feet
- 1961 Year Built
Experience waterfront living in Lake Clarke Shores with this immaculate property featuring 3 beds, 2.5 baths, 2-car garage, and a sparkling pool! Majestic coffered ceilings and abundant natural light flow through 5 sets of French doors and 6 windows, offering stunning pool and lake views. Partial high-impact windows ensure security. Marble flooring leads to an open kitchen with upgraded cabinets, quartz countertops, and stainless appliances. The primary bedroom features a walk-in closet and luxurious en-suite with a walk-in shower and double sinks. Unwind in the luxurious whirlpool tub while soaking in the picturesque lake views through the window. A private dock offers seamless water access. Enjoy afternoons by the pool, soaking up the Florida sunshine and breathtaking lake views.
Sat 18 May
Sun 19 May
Mon 20 May
Tue 21 May
Wed 22 May
Thu 23 May
Fri 24 May
Sat 25 May
Sun 26 May
Mon 27 May
Tue 28 May
Wed 29 May
Thu 30 May
Fri 31 May
Sat 01 Jun
Property
Location
- NeighborhoodLAKE CLARKE SHORES
- Address8340 W Lake Dr
- CityLake Clarke Shores
- StateFL
Size And Restrictions
- Acres0.29
- Lot DescriptionPaved Road, Public Road, 1/4 to 1/2 Acre
- RestrictionsNone
Taxes
- Tax Amount$8,314
- Tax Year2023
Improvements
- Property SubtypeSingle Family Detached
- FenceNo
- SprinklerYes
Features
- ViewLake, Pool
Utilities
- UtilitiesCable, 3-Phase Electric, Gas Natural, Public Water, Septic
Market
- Date ListedFebruary 21st, 2024
- Days On Market87
- Estimated Payment
Interior
Bedrooms And Bathrooms
- Bedrooms3
- Bathrooms3.00
- Master Bedroom On MainYes
- Master Bedroom DescriptionDual Sinks, Mstr Bdrm - Ground, Separate Shower
- Master Bedroom Dimensions17.5 x 15
- 2nd Bedroom Dimensions14.75 x 11
- 3rd Bedroom Dimensions15 x 12
Other Rooms
- Dining Room Dimensions23 x 13.33
- Family Room Dimensions25 x 12.17
- Kitchen Dimensions16.58 x 13
- Living Room Dimensions15.17 x 14
Heating And Cooling
- HeatingCentral, Electric
- Air ConditioningCeiling Fan, Central
- FireplaceYes
Interior Features
- AppliancesAuto Garage Open, Dishwasher, Disposal, Dryer, Microwave, Range - Gas, Refrigerator, Washer, Water Heater - Gas
- FeaturesFireplace(s), Cook Island, Split Bedroom, Walk-in Closet, Ctdrl/Vault Ceilings, Sky Light(s), French Door
Building
Building Information
- Year Built1961
- # Of Stories1
- ConstructionCBS, Frame, Frame/Stucco
- RoofMetal, Comp Rolled
Energy Efficiency
- Building FacesWest
Property Features
- Exterior FeaturesAuto Sprinkler, Zoned Sprinkler, Deck, Lake/Canal Sprinkler
Garage And Parking
- GarageDriveway, Garage - Attached
Community
Home Owners Association
- HOA Membership (Monthly)None
Amenities
- Area AmenitiesBike - Jog, Boating, Park, Pickleball, Picnic Area, Street Lights, Tennis, Basketball, Playground
Schools
- ElementaryNorth Grade Elementary School
- MiddleLake Worth Community Middle
- HighForest Hill Community High School
Info
- OfficePavon Realty Group, LLC

All listings featuring the BMLS logo are provided by BeachesMLS, Inc. This information is not verified for authenticity or accuracy and is not guaranteed. Copyright ©2024 BeachesMLS, Inc.
Listing information last updated on May 18th, 2024 at 9:30am EDT.

