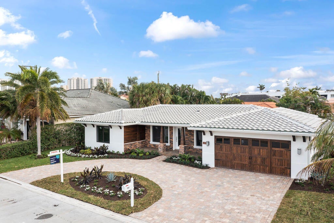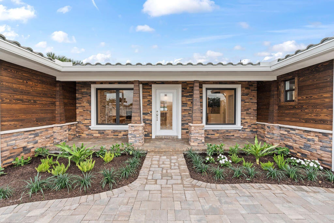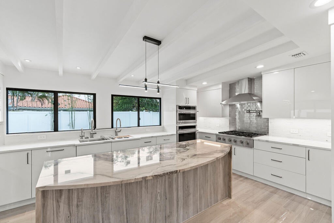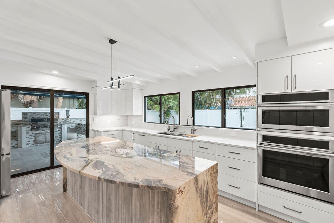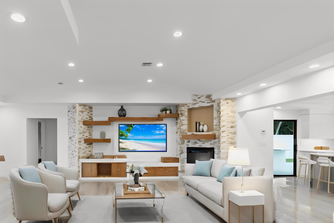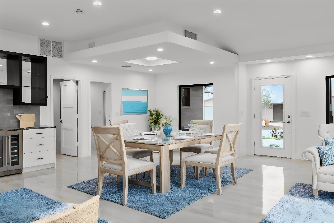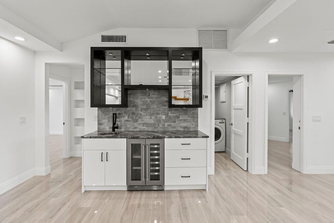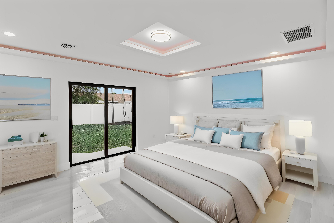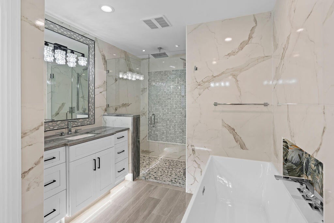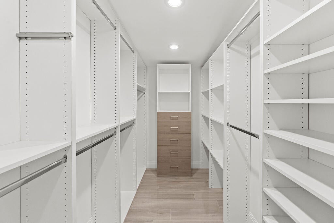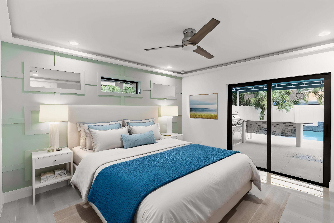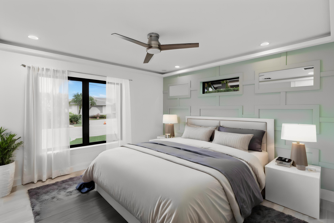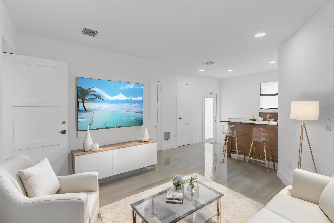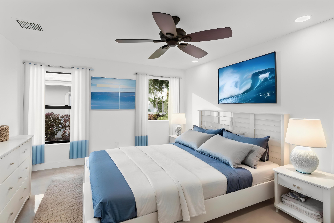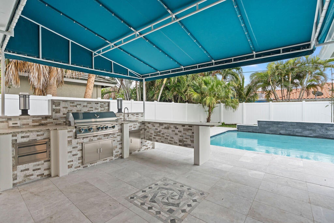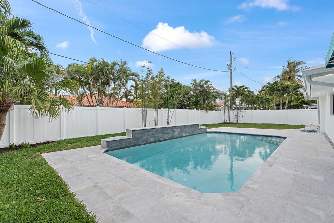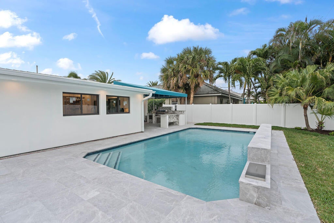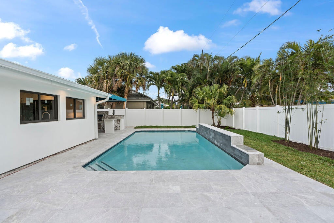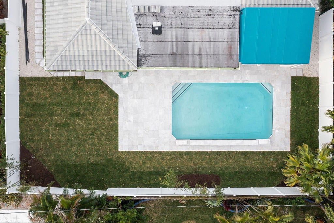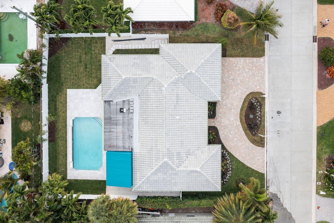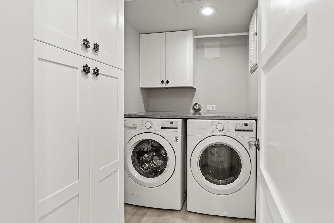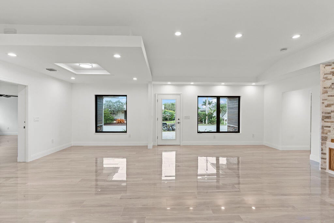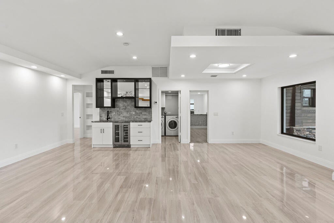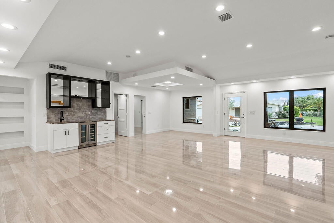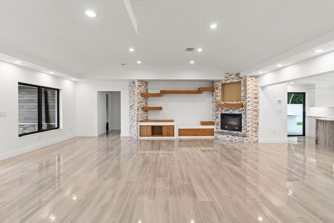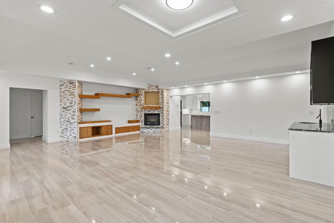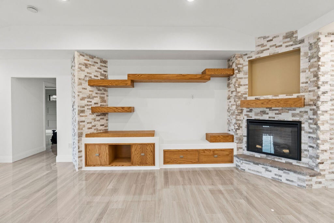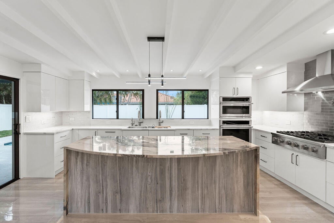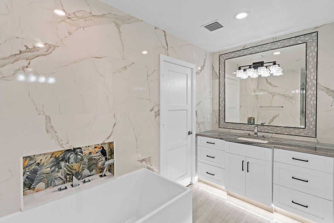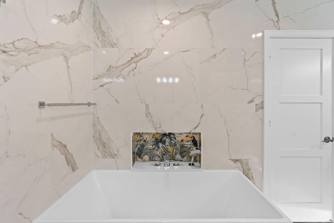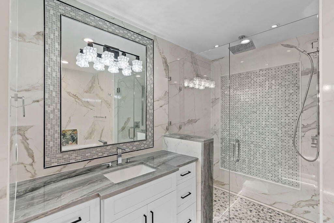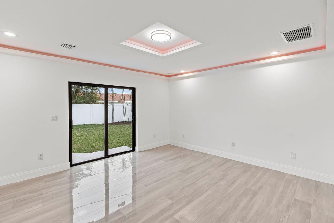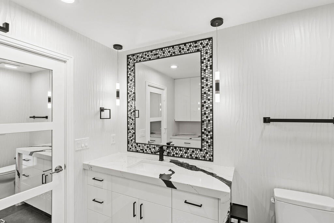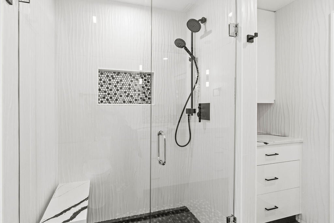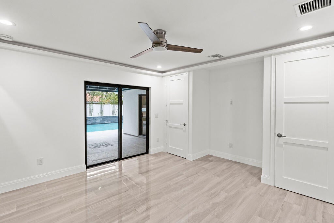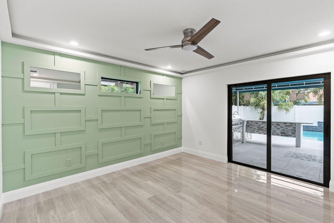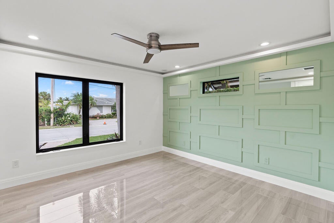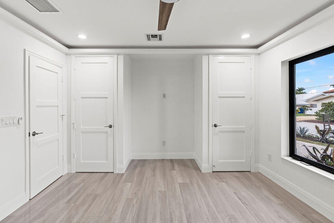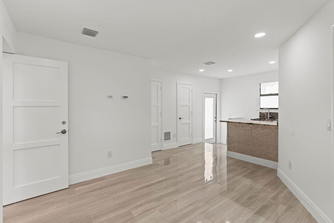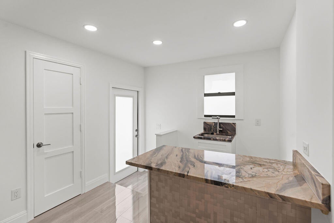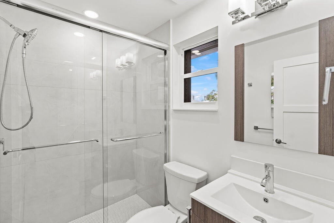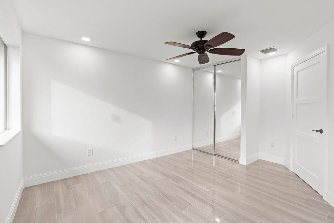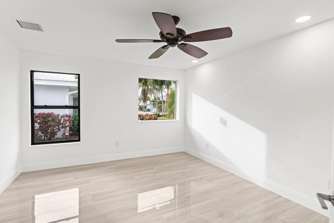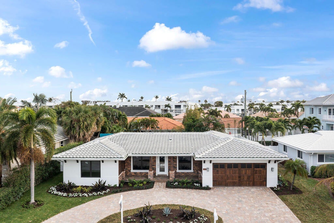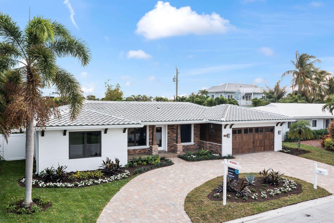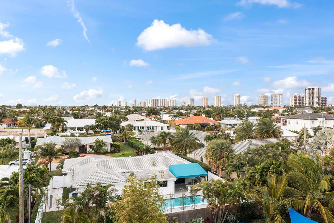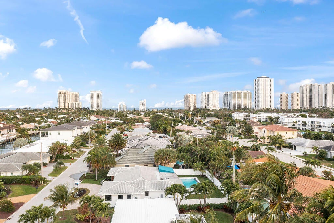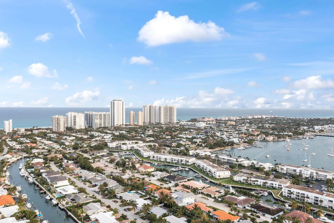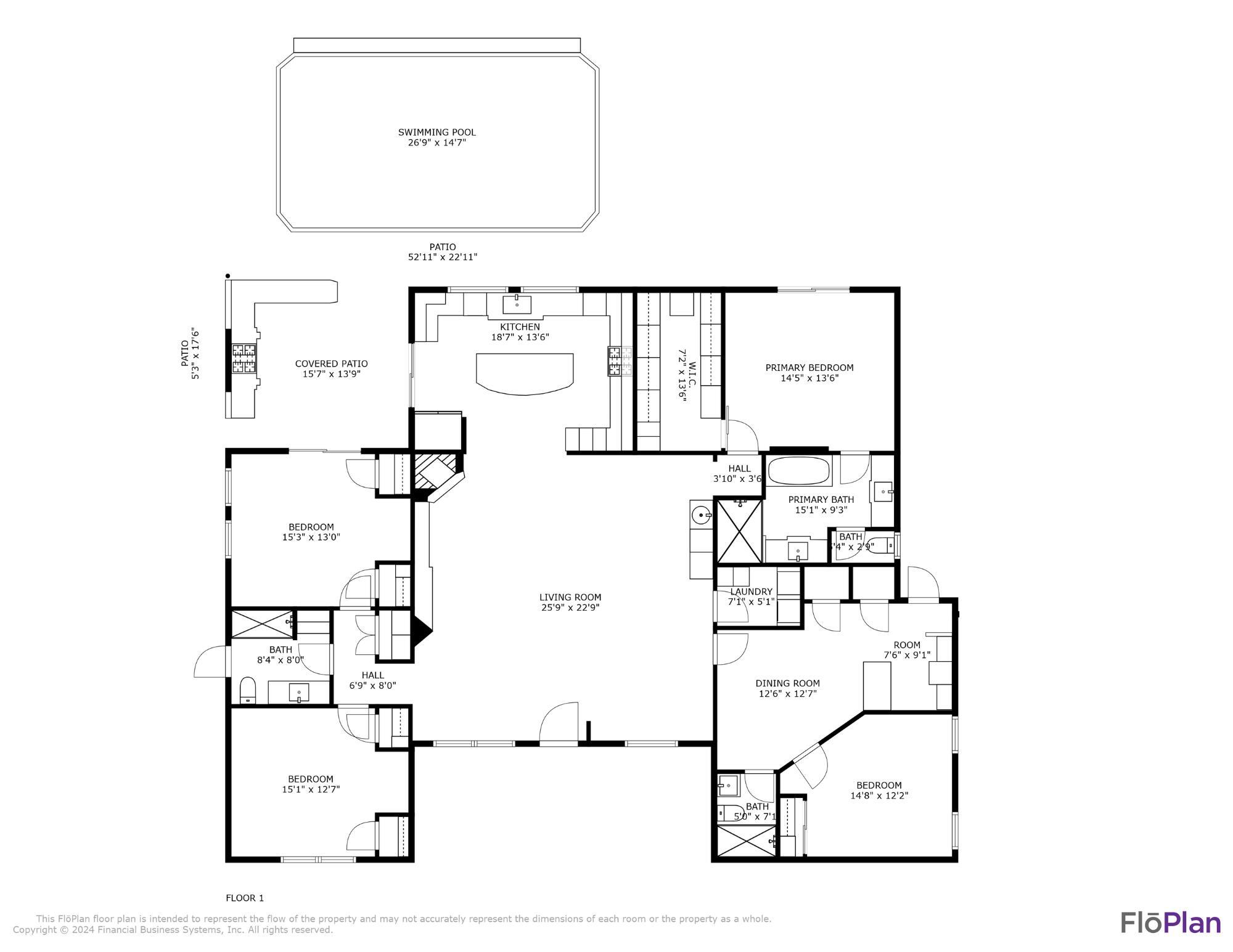1051 Powell Dr, Singer Island, FL 33404
- $1,849,000MLS® # RX-10961389
- 4 Bedrooms
- 3 Bathrooms
- 2,544 SQ. Feet
- 1959 Year Built
FULLY RENOVATED, 4-bed, 3-bath Singer Island home boasts a total redesign featuring new plumbing, electrical systems, HVAC, all new appliances and impact-resistant windows, along with all the modern luxuries for contemporary living. Chef's kitchen with gas stove, large island and ample counter space. Primary bedroom features walk-in closet and exquisite en-suite Bathroom. A converted garage now serves as an adaptable living space with a separate entrance, perfect for guests or in-law suite. The house also includes two additional large bedrooms to suit your needs. Step outside to an expansive outdoor kitchen, leading to a vast pool deck with waterfall and fire features, ideal for family entertainment. 5-min walk to stunning beaches. 20 min from DT WPB and the WPB Airport.
Mon 06 May
Tue 07 May
Wed 08 May
Thu 09 May
Fri 10 May
Sat 11 May
Sun 12 May
Mon 13 May
Tue 14 May
Wed 15 May
Thu 16 May
Fri 17 May
Sat 18 May
Sun 19 May
Mon 20 May
Property
Location
- NeighborhoodYACHT HARBOR MANOR IN
- Address1051 Powell Dr
- CitySinger Island
- StateFL
Size And Restrictions
- Acres0.19
- Lot Description< 1/4 Acre
- RestrictionsLease OK w/Restrict
Taxes
- Tax Amount$4,222
- Tax Year2023
Improvements
- Property SubtypeSingle Family Detached
- FenceYes
- SprinklerNo
Utilities
- UtilitiesGas Natural, Public Sewer, Public Water
Market
- Date ListedFebruary 20th, 2024
- Days On Market76
- Estimated Payment
Interior
Bedrooms And Bathrooms
- Bedrooms4
- Bathrooms3.00
- Master Bedroom On MainYes
- Master Bedroom DescriptionDual Sinks, Mstr Bdrm - Ground, Separate Shower, Separate Tub
- Master Bedroom Dimensions14.5 x 13.
- 2nd Bedroom Dimensions15.3 x 13
- 3rd Bedroom Dimensions15.1 x 12.
- 4th Bedroom Dimensions14.8 x 12.
Other Rooms
- Kitchen Dimensions18.7 x 13.
- Living Room Dimensions25.9 x 22.
Heating And Cooling
- HeatingCentral, Gas
- Air ConditioningCentral, Gas
- FireplaceYes
Interior Features
- AppliancesDishwasher, Dryer, Microwave, Range - Gas, Refrigerator, Washer, Water Heater - Gas
- FeaturesBar, Built-in Shelves, Closet Cabinets, Ctdrl/Vault Ceilings, Entry Lvl Lvng Area, Cook Island, Split Bedroom, Walk-in Closet, Wet Bar, Decorative Fireplace
Building
Building Information
- Year Built1959
- # Of Stories1
- ConstructionCBS, Frame/Stucco
- RoofMixed
Energy Efficiency
- Building FacesNorth
Property Features
- Exterior FeaturesCovered Patio, Fence, Open Patio, Built-in Grill, Outdoor Shower, Shed, Awnings, Summer Kitchen
Garage And Parking
- Garage2+ Spaces, Drive - Circular, Driveway
Community
Home Owners Association
- HOA Membership (Monthly)Mandatory
- HOA Fees$17
- HOA Fees FrequencyMonthly
Amenities
- Area AmenitiesBeach Access by Easement
Schools
- ElementaryLincoln Elementary School
- MiddleJohn F. Kennedy Middle School
- HighWilliam T. Dwyer High School
Info
- OfficeDouglas Elliman (Palm Beach)

All listings featuring the BMLS logo are provided by BeachesMLS, Inc. This information is not verified for authenticity or accuracy and is not guaranteed. Copyright ©2024 BeachesMLS, Inc.
Listing information last updated on May 6th, 2024 at 11:32am EDT.

