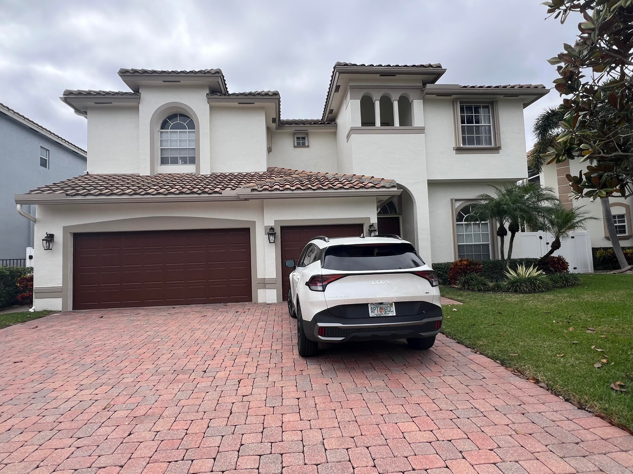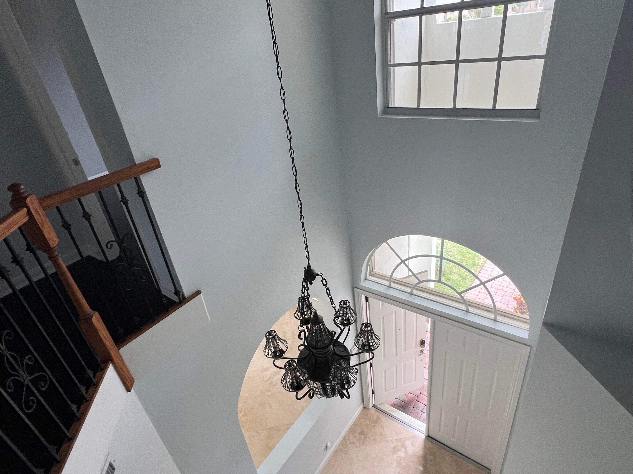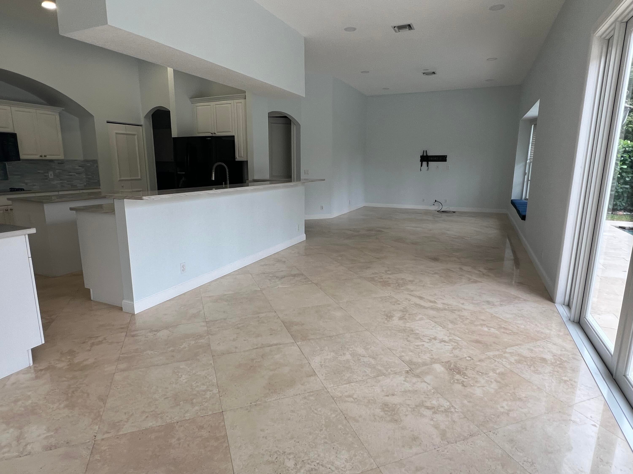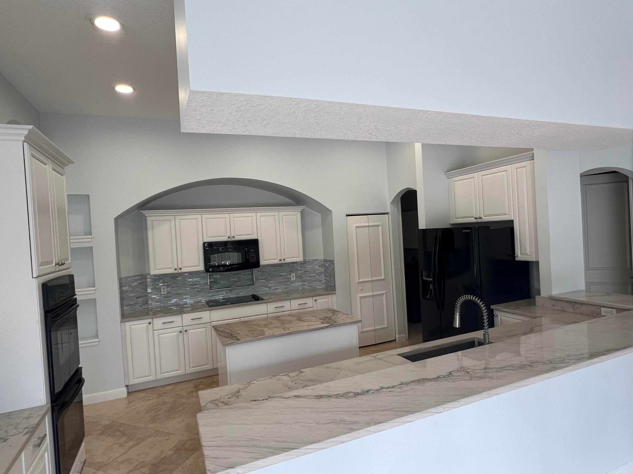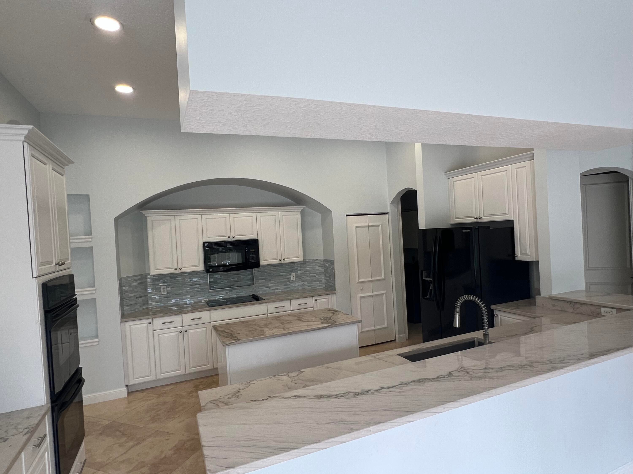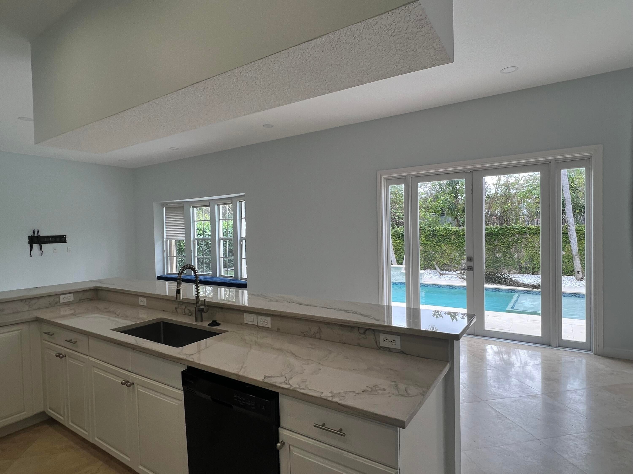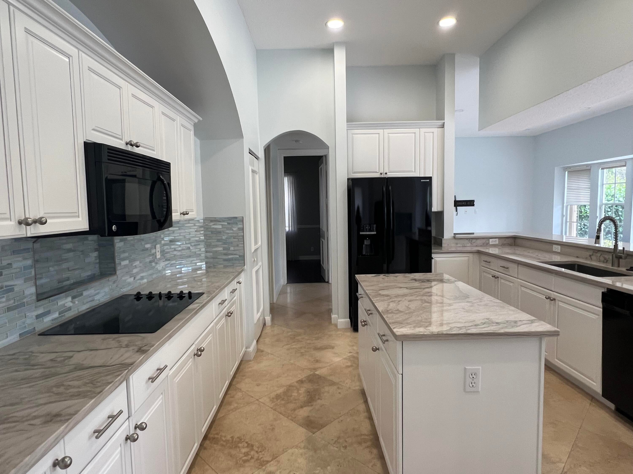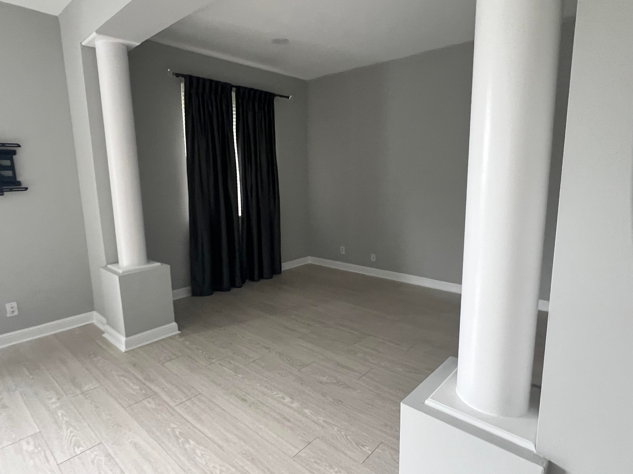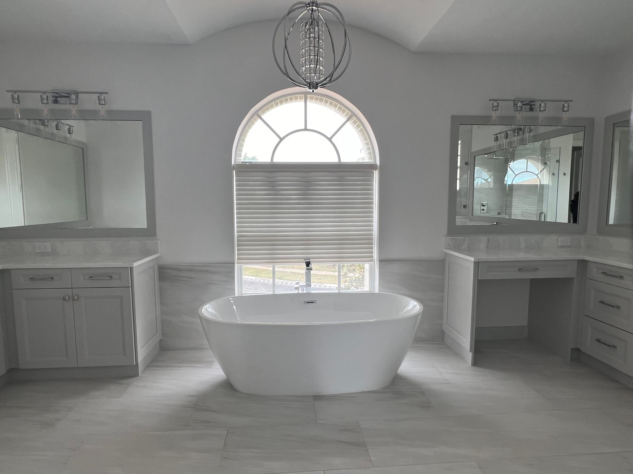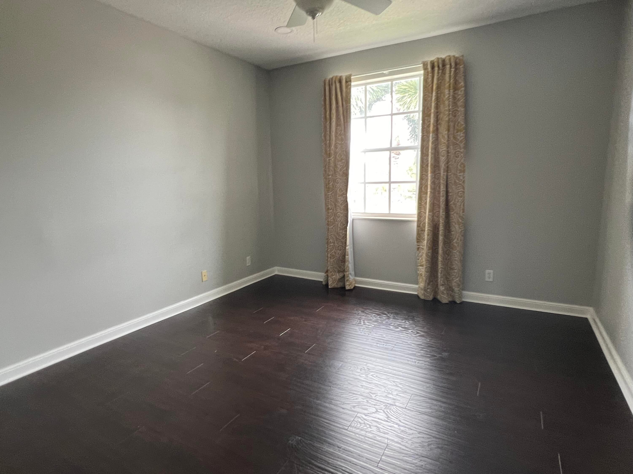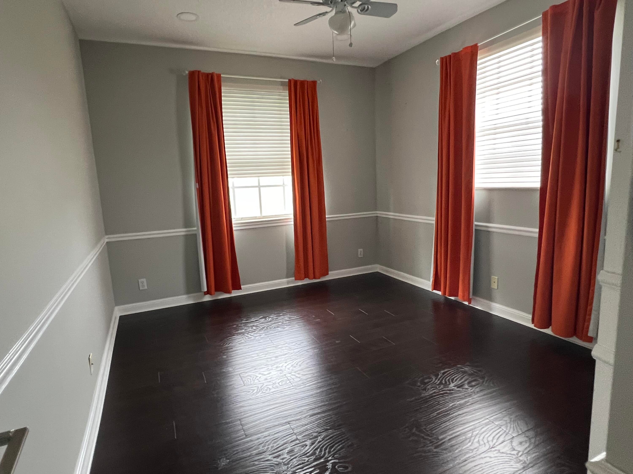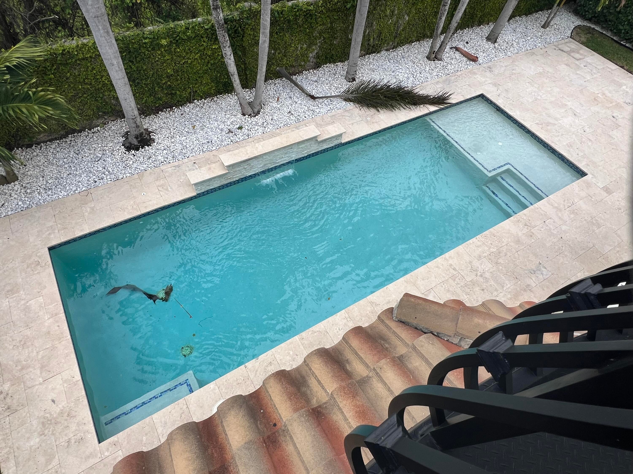9785 Coronado Lake Dr, Boynton Beach, FL 33437
- $1,190,000MLS® # RX-10961159
- 5 Bedrooms
- 3 Bathrooms
- 3,621 SQ. Feet
- 2002 Year Built
Upgraded fabulous 2 story 5 Bdr / 3 bath / 3 cg home with almost brand new heated saltwater pool surrounded by gorgeous travertine patio. Pool features sun deck and soothing waterfallThis stunning home has hurricane shutters and new impact French doors in back of home as well as sliding impact doors in the primary bedroom. First floor features magnificent marble floors as well as wood laminate floors in first floor bedroom.The custom gourmet kitchen has quartzite counters , beautiful cabinetry and all top of the line appliances. Lots and lots of living space. Upstairs, laminate floors throughout - 3 guest bedrooms plus a sprawling huge primary bedroom suite with custom designer primary bathroom.This home has it all and is in perfect turn key condition!!!!
Tue 07 May
Wed 08 May
Thu 09 May
Fri 10 May
Sat 11 May
Sun 12 May
Mon 13 May
Tue 14 May
Wed 15 May
Thu 16 May
Fri 17 May
Sat 18 May
Sun 19 May
Mon 20 May
Tue 21 May
Property
Location
- NeighborhoodCORONADO ESTATES
- Address9785 Coronado Lake Dr
- CityBoynton Beach
- StateFL
Size And Restrictions
- Acres0.15
- Lot Description< 1/4 Acre
- RestrictionsBuyer Approval, Comercial Vehicles Prohibited, Lease OK w/Restrict
Taxes
- Tax Amount$7,199
- Tax Year2023
Improvements
- Property SubtypeSingle Family Detached
- FenceNo
- SprinklerNo
Features
- ViewGarden, Pool
Utilities
- UtilitiesCable, 3-Phase Electric, Public Sewer, Public Water
Market
- Date ListedFebruary 19th, 2024
- Days On Market77
- Estimated Payment
Interior
Bedrooms And Bathrooms
- Bedrooms5
- Bathrooms3.00
- Master Bedroom On MainNo
- Master Bedroom DescriptionBidet, Dual Sinks, Mstr Bdrm - Sitting, Mstr Bdrm - Upstairs, Separate Shower, Separate Tub
- Master Bedroom Dimensions19.6 x 18
- 2nd Bedroom Dimensions13.3 x 11.
- 3rd Bedroom Dimensions13.6 x 10.
- 4th Bedroom Dimensions13.7 x 9.9
- 5th Bedroom Dimensions10.5 x 10
Other Rooms
- Family Room Dimensions14.6 x 14
- Kitchen Dimensions16.6 x 14.
- Living Room Dimensions15 x 11.8
Heating And Cooling
- HeatingCentral, Electric
- Air ConditioningCentral, Electric
Interior Features
- AppliancesAuto Garage Open, Cooktop, Dishwasher, Disposal, Dryer, Microwave, Refrigerator, Smoke Detector, Wall Oven, Washer, Water Heater - Elec
- FeaturesCloset Cabinets, Entry Lvl Lvng Area, French Door, Cook Island, Pantry, Volume Ceiling, Walk-in Closet
Building
Building Information
- Year Built2002
- # Of Stories2
- ConstructionCBS
- RoofS-Tile
Energy Efficiency
- Building FacesEast
Property Features
- Exterior FeaturesOpen Patio
Garage And Parking
- GarageDriveway, Garage - Attached
Community
Home Owners Association
- HOA Membership (Monthly)Mandatory
- HOA Fees$440
- HOA Fees FrequencyMonthly
- HOA Fees IncludeCable, Common Areas, Lawn Care, Recrtnal Facility, Security
Amenities
- Gated CommunityYes
- Area AmenitiesCommunity Room, Playground, Pool, Sidewalks, Street Lights, Tennis
Schools
- ElementaryCrystal Lake Elementary School
- MiddleWest Boynton
- HighBoynton Beach Community High
Info
- OfficeEleanor Ager Realty Inc.

All listings featuring the BMLS logo are provided by BeachesMLS, Inc. This information is not verified for authenticity or accuracy and is not guaranteed. Copyright ©2024 BeachesMLS, Inc.
Listing information last updated on May 7th, 2024 at 7:15am EDT.

