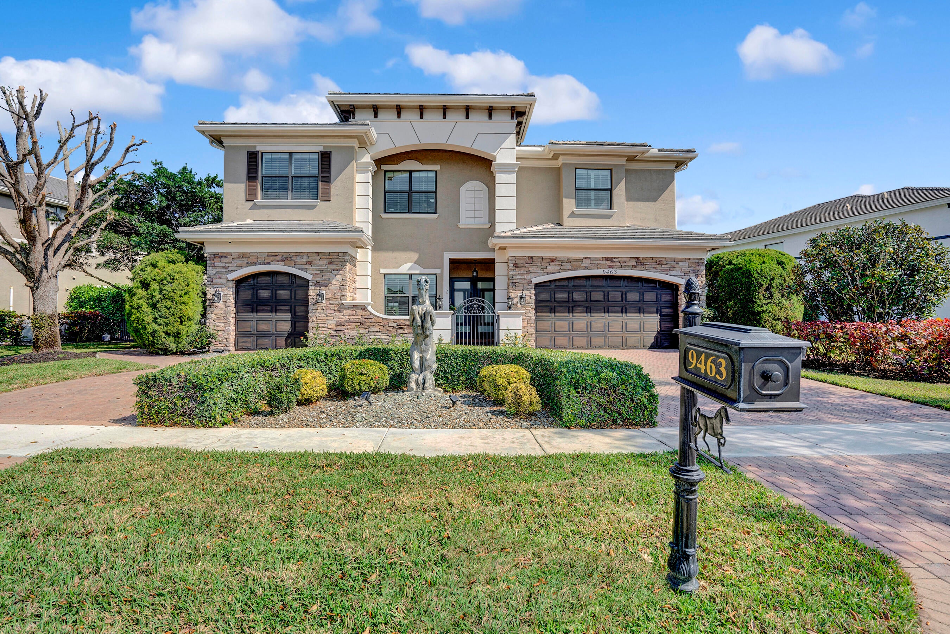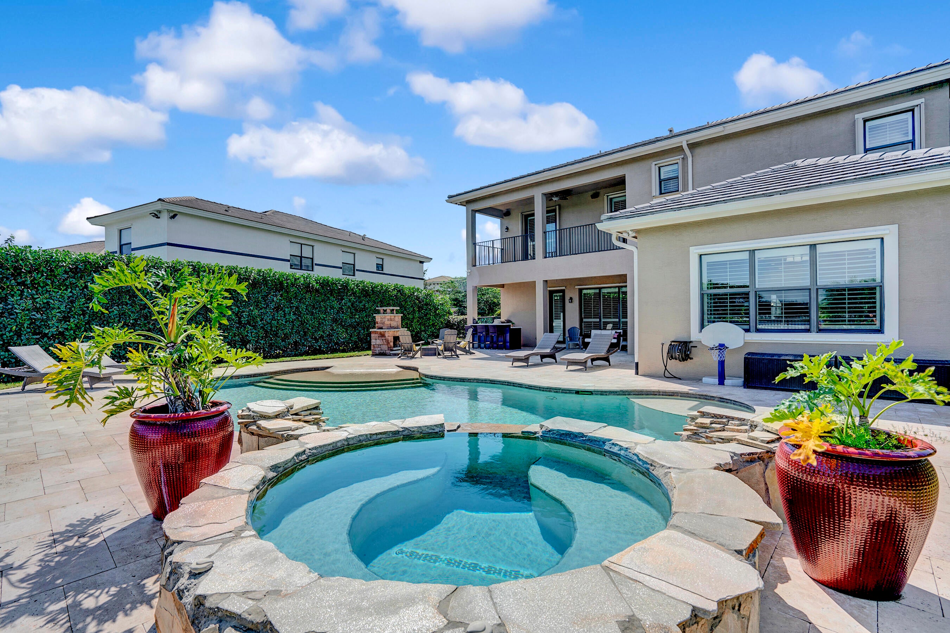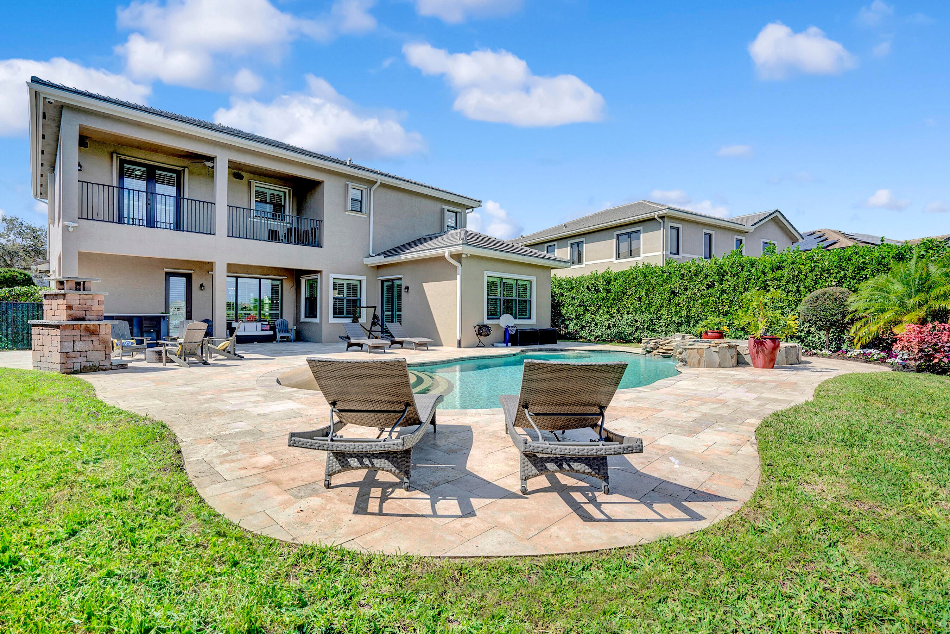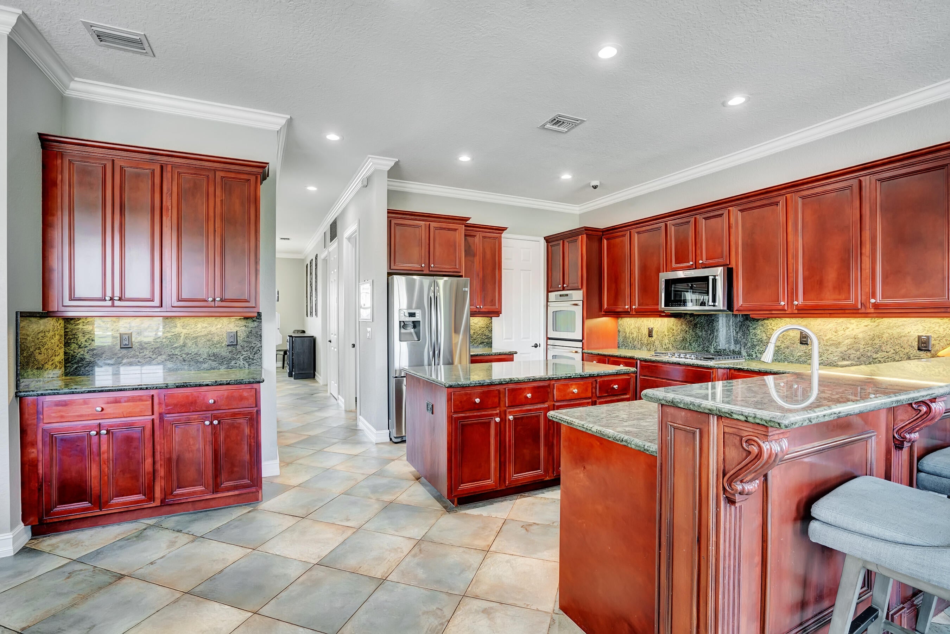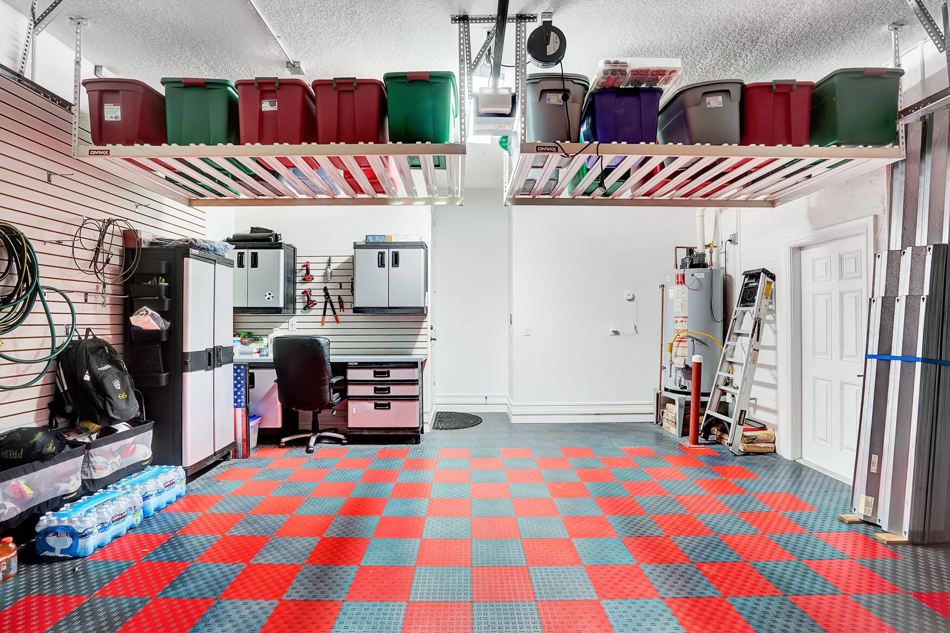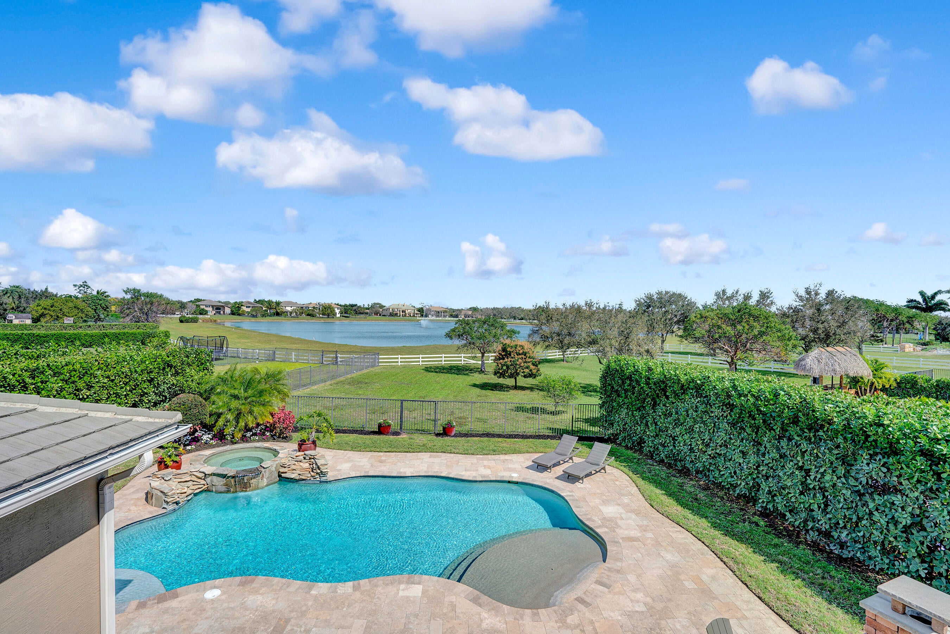9463 Equus Cir, Boynton Beach, FL 33472
- $1,350,000MLS® # RX-10961139
- 5 Bedrooms
- 5 Bathrooms
- 3,772 SQ. Feet
- 2010 Year Built
Come experience this TRULY spectacular estate home. Boasting 5-bedrooms, 4.5 bathrooms, this home offers the perfect blend of country tranquility and modern convenience. Nestled on a sprawling, lakefront lot in a top-rated school district, it provides a sanctuary of comfort, style, and endless possibilities. Unwind in your private paradise. Dive into the sparkling salt-water lagoon-style pool, perfect for family fun or serene relaxation while soaking in the breathtaking lake views. Host unforgettable gatherings on the expansive patio, ideal for barbecues and enjoying the Florida sunshine. Step inside to soaring ceilings, an open floor plan, complete with tons of natural light and partial impact windows and doors; creating a bright and airy atmosphere. (see more)Five bedrooms and a loft provide ample space for families, guests, or a dedicated home office. Smart home features, including app-controlled thermostats, garage door opener, and sprinkler system, add convenience and a touch of the future. This meticulously appointed estate home is more than just a place to live; it's a lifestyle. Imagine your days filled with lakeside relaxation, weekend barbecues with loved ones, and the convenience of having everything you need just minutes away.
Tue 07 May
Wed 08 May
Thu 09 May
Fri 10 May
Sat 11 May
Sun 12 May
Mon 13 May
Tue 14 May
Wed 15 May
Thu 16 May
Fri 17 May
Sat 18 May
Sun 19 May
Mon 20 May
Tue 21 May
Property
Location
- NeighborhoodEQUUS AGR PUD PH 3
- Address9463 Equus Cir
- CityBoynton Beach
- StateFL
Size And Restrictions
- Acres0.40
- Lot Description1/4 to 1/2 Acre, Sidewalks, Treed Lot, Private Road, Paved Road, West of US-1
- RestrictionsBuyer Approval, Comercial Vehicles Prohibited, No RV
Taxes
- Tax Amount$8,470
- Tax Year2023
Improvements
- Property SubtypeSingle Family Detached
- FenceYes
- SprinklerYes
Features
- ViewLake
Utilities
- UtilitiesCable, 3-Phase Electric, Public Sewer, Public Water, Gas Natural, Water Available
Market
- Date ListedFebruary 19th, 2024
- Days On Market78
- Estimated Payment
Interior
Bedrooms And Bathrooms
- Bedrooms5
- Bathrooms5.00
- Master Bedroom On MainNo
- Master Bedroom DescriptionDual Sinks, Separate Shower, Separate Tub, Mstr Bdrm - Sitting, Mstr Bdrm - Upstairs
- Master Bedroom Dimensions16 x 18
Other Rooms
- Kitchen Dimensions14 x 14
- Living Room Dimensions16 x 14
Heating And Cooling
- HeatingCentral
- Air ConditioningCeiling Fan, Central, Zoned
Interior Features
- AppliancesDishwasher, Disposal, Dryer, Microwave, Refrigerator, Storm Shutters, Washer, Water Heater - Gas, Ice Maker, Smoke Detector, Auto Garage Open, Range - Gas, Washer/Dryer Hookup
- FeaturesPantry, Split Bedroom, Volume Ceiling, Walk-in Closet, Built-in Shelves, Roman Tub, Cook Island, Closet Cabinets, Laundry Tub, Upstairs Living Area, Entry Lvl Lvng Area
Building
Building Information
- Year Built2010
- # Of Stories2
- ConstructionCBS
- RoofFlat Tile
Energy Efficiency
- Building FacesSouthwest
Property Features
- Exterior FeaturesBuilt-in Grill, Fence, Covered Patio, Covered Balcony, Open Balcony, Auto Sprinkler, Well Sprinkler, Shutters
Garage And Parking
- GarageGarage - Attached, 2+ Spaces, Drive - Circular, Street, Vehicle Restrictions
Community
Home Owners Association
- HOA Membership (Monthly)Mandatory
- HOA Fees$521
- HOA Fees FrequencyMonthly
- HOA Fees IncludeCable, Common Areas, Recrtnal Facility, Reserve Funds, Security, Common R.E. Tax, Manager, Management Fees, Other
Amenities
- Gated CommunityYes
- Area AmenitiesBilliards, Clubhouse, Community Room, Exercise Room, Game Room, Manager on Site, Pickleball, Playground, Pool, Sidewalks, Spa-Hot Tub, Tennis, Horse Trails, Horses Permitted, Internet Included
Schools
- HighPark Vista Community High School
Info
- OfficeTrue Floridian Realty

All listings featuring the BMLS logo are provided by BeachesMLS, Inc. This information is not verified for authenticity or accuracy and is not guaranteed. Copyright ©2024 BeachesMLS, Inc.
Listing information last updated on May 7th, 2024 at 6:30pm EDT.

