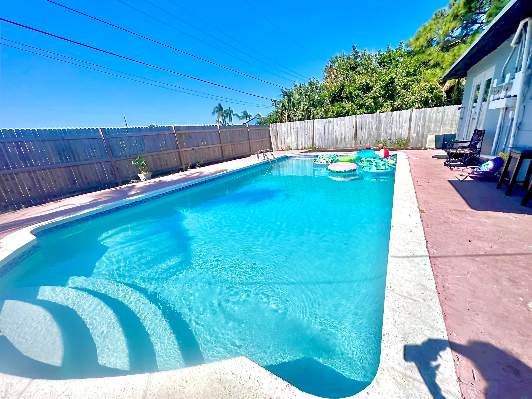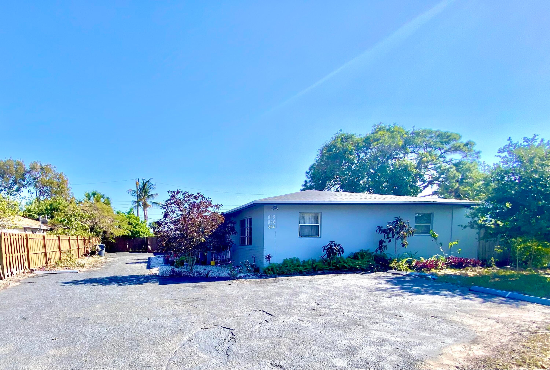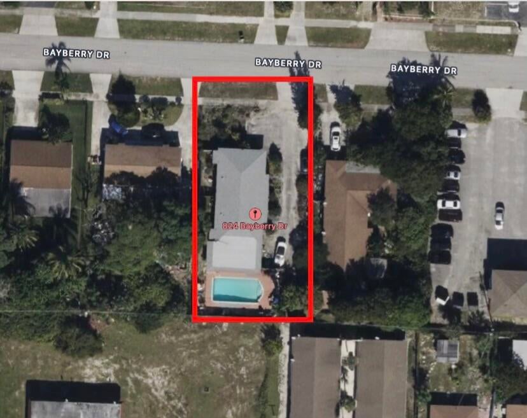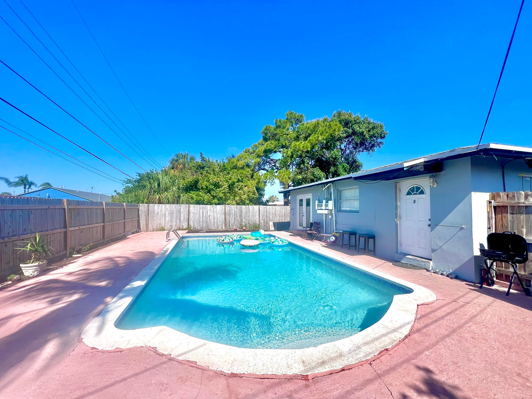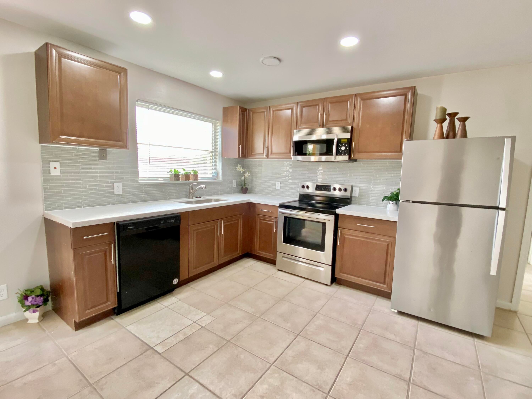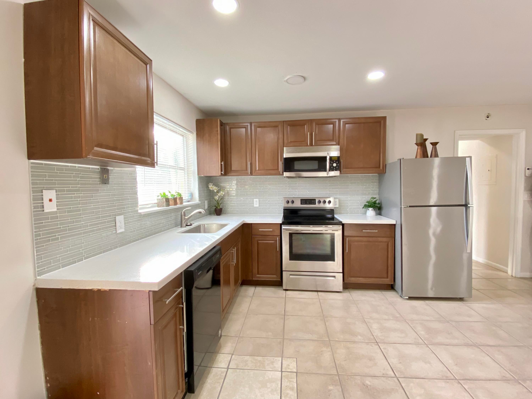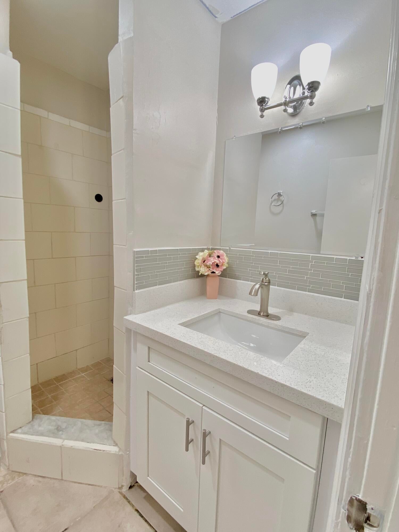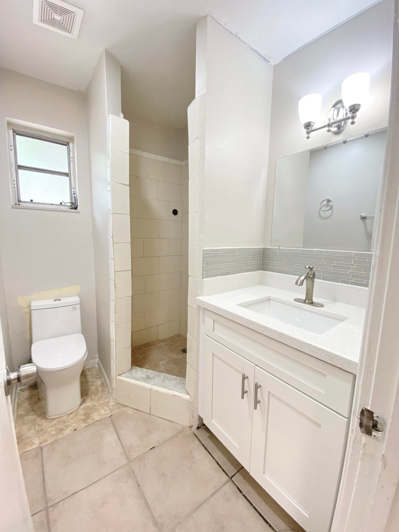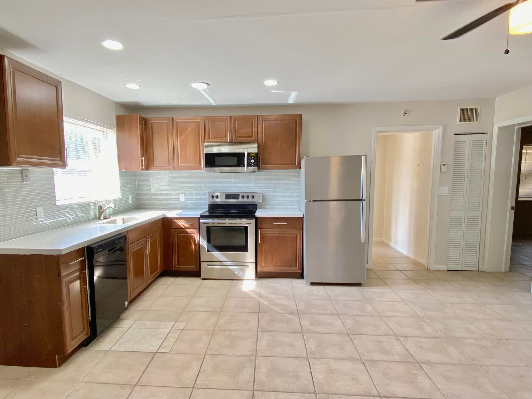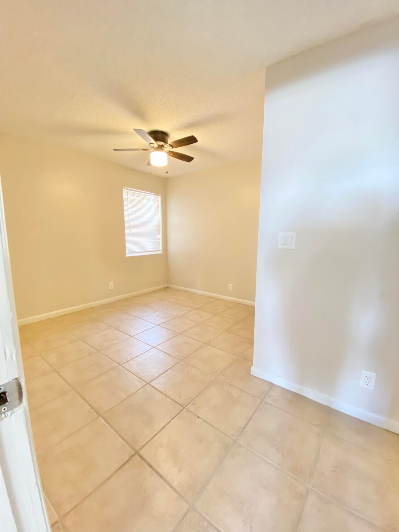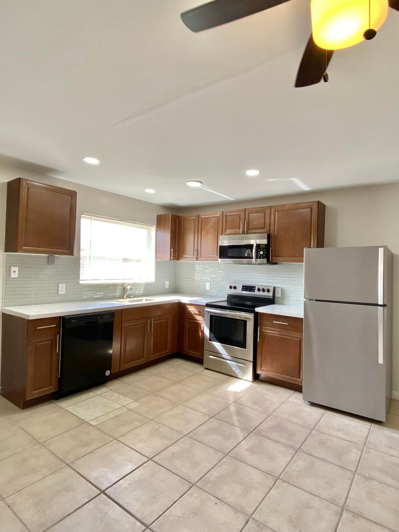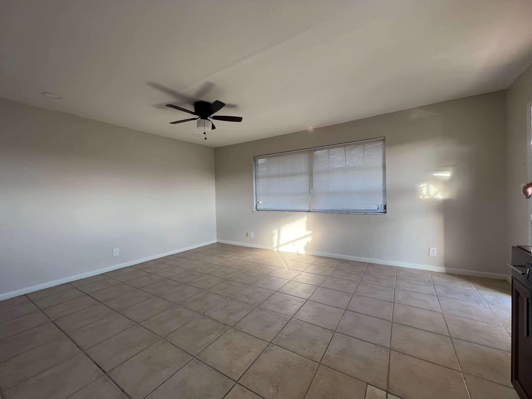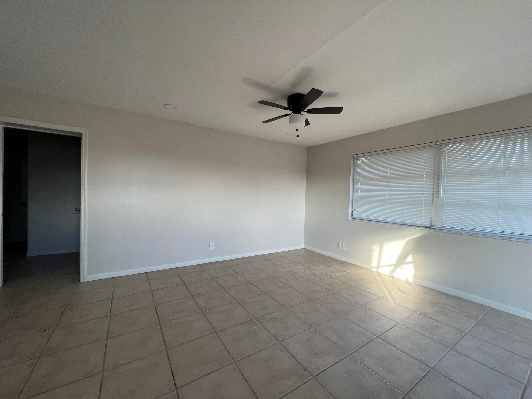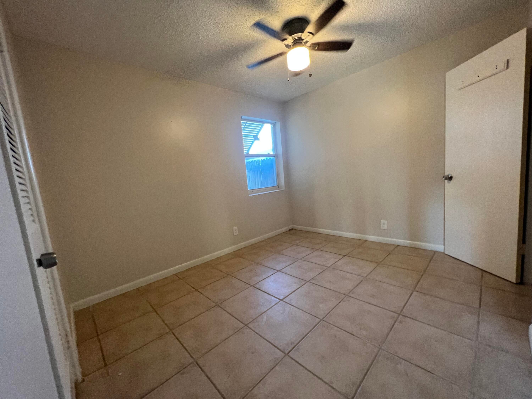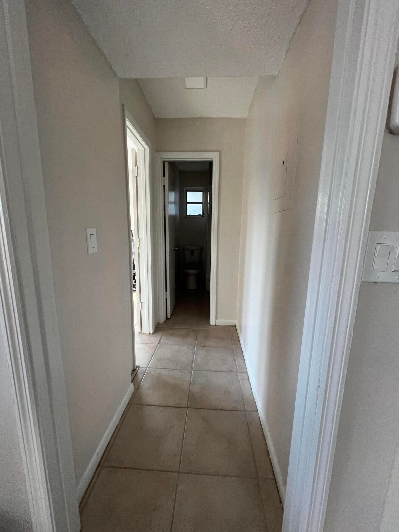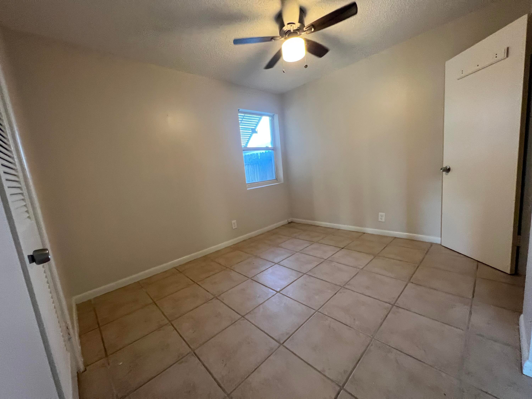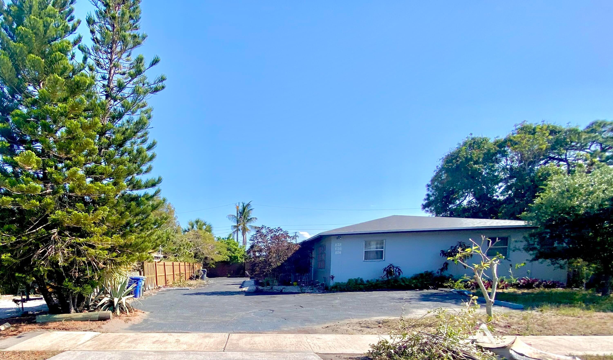824 Bayberry Dr #1,2 & 3 : Triplex, Lake Park, FL 33403
- $717,000MLS® # RX-10961046
- 5 Bedrooms
- 3 Bathrooms
- 2,256 SQ. Feet
- 1961 Year Built
INCOME PRODUCING TRIPLEX WITH POOL:2/1: $1,980 Lease ends July 2024 (wants to renew)1/1: $1,350 Lease ends Feb 20252/1 With POOL: $2,290 Lease ends March 2025.TOTAL MONTHLY INCOME: $5,620GROSS ANNUALLY: $67,440Long term tenants, looking to stay and renew leases.SEPARATE ELECTRIC METERS - Tenants pay ElectricAll tenants have individual fenced-in backyard.*POOL IS PRIVATE FOR ONLY UNIT #3POOL WAS REMODELED , RESURFACED AND TILED (OCT. 2023)New Roof with permits (2021)Bayberry Rd Recently Repaved roads (Nov.2023)Survey of property is available
Sat 18 May
Sun 19 May
Mon 20 May
Tue 21 May
Wed 22 May
Thu 23 May
Fri 24 May
Sat 25 May
Sun 26 May
Mon 27 May
Tue 28 May
Wed 29 May
Thu 30 May
Fri 31 May
Sat 01 Jun
Property
Location
- NeighborhoodKELSEY CITY
- Address824 Bayberry Dr #1,2 & 3 : Triplex
- CityLake Park
- StateFL
Size And Restrictions
- Acres0.24
- Lot Description< 1/4 Acre, Paved Road, Public Road, Sidewalks, Interior Lot
- RestrictionsLease OK
Taxes
- Tax Amount$9,458
- Tax Year2023
Improvements
- Property SubtypeSingle Family Detached
- FenceYes
- SprinklerNo
Features
- ViewGarden, Pool
Utilities
- Utilities3-Phase Electric, Public Sewer, Public Water
Market
- Date ListedFebruary 19th, 2024
- Days On Market88
- Estimated Payment
Interior
Bedrooms And Bathrooms
- Bedrooms5
- Bathrooms3.00
- Master Bedroom On MainNo
- Master Bedroom DescriptionCombo Tub/Shower
- Master Bedroom Dimensions10 x 10
Other Rooms
- Kitchen Dimensions8 x 8
- Living Room Dimensions13 x 12
Heating And Cooling
- HeatingCentral, Electric, Window/Wall
- Air ConditioningCentral, Electric, Wall-Win A/C
Interior Features
- AppliancesDishwasher, Disposal, Dryer, Microwave, Refrigerator, Washer
- FeaturesNone
Building
Building Information
- Year Built1961
- # Of Stories1
- ConstructionBlock, CBS, Concrete
- RoofComp Shingle
Energy Efficiency
- Building FacesNorth
Property Features
- Exterior FeaturesFence, Open Porch
Garage And Parking
- Garage2+ Spaces, Driveway, Guest, Open, Street
Community
Home Owners Association
- HOA Membership (Monthly)None
- HOA Fees IncludeWater
Amenities
- Area AmenitiesSidewalks, Street Lights
Info
- OfficeUnited Realty Group Inc

All listings featuring the BMLS logo are provided by BeachesMLS, Inc. This information is not verified for authenticity or accuracy and is not guaranteed. Copyright ©2024 BeachesMLS, Inc.
Listing information last updated on May 18th, 2024 at 5:15am EDT.

