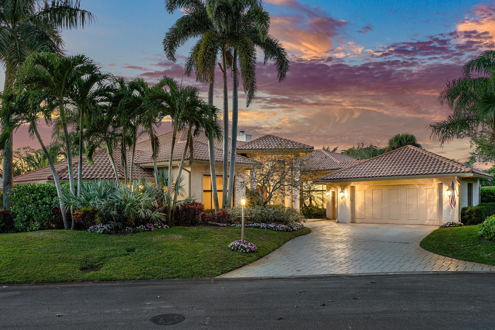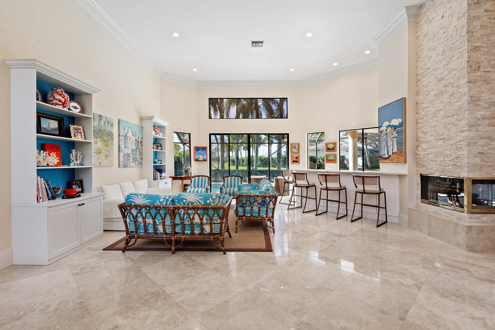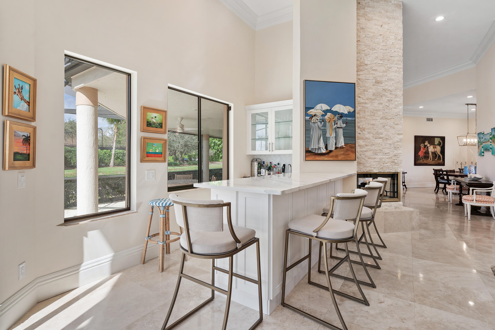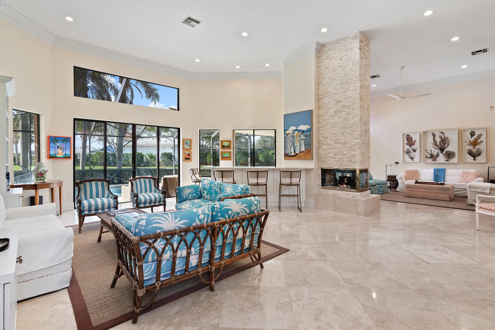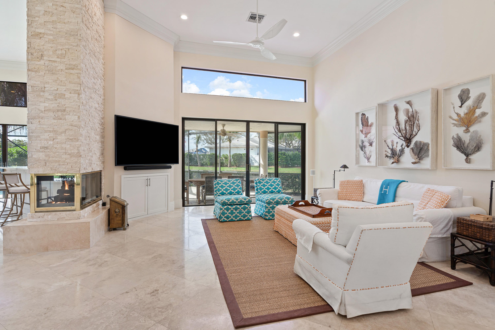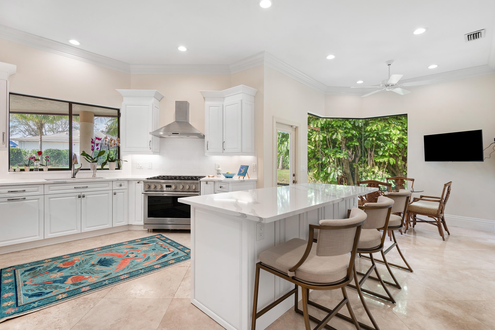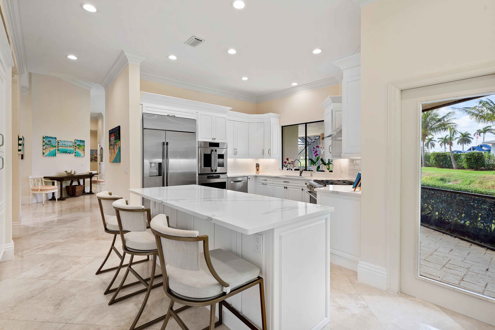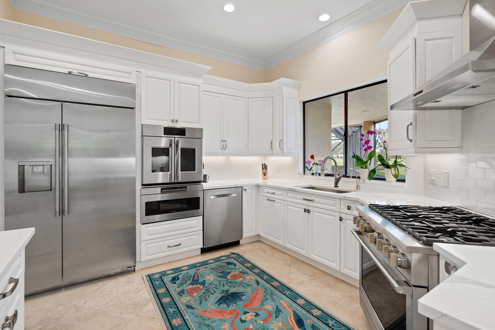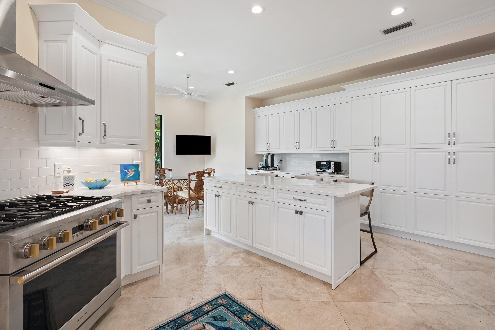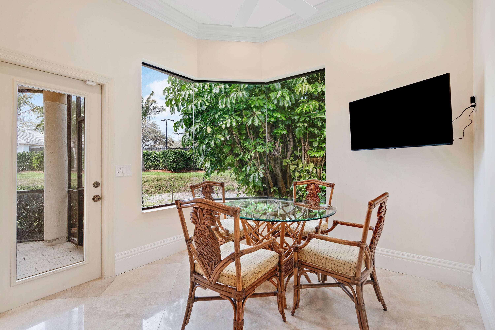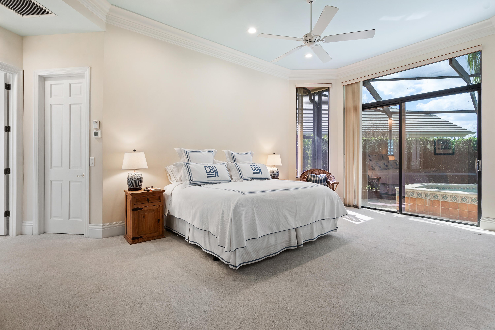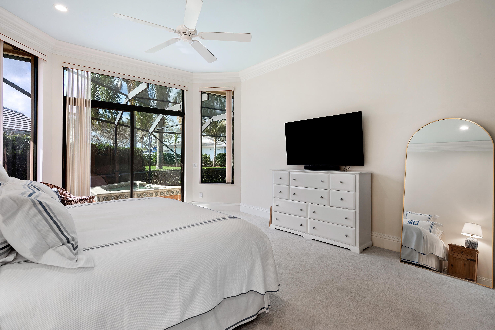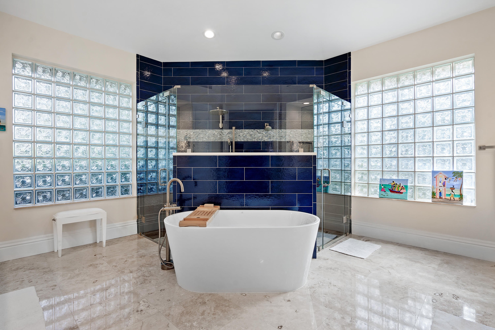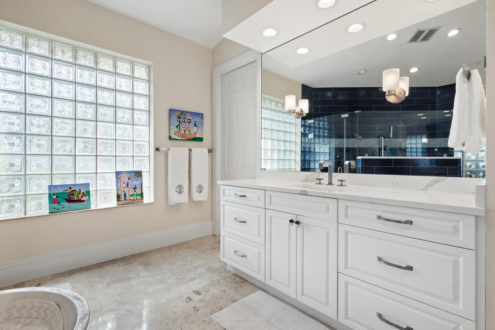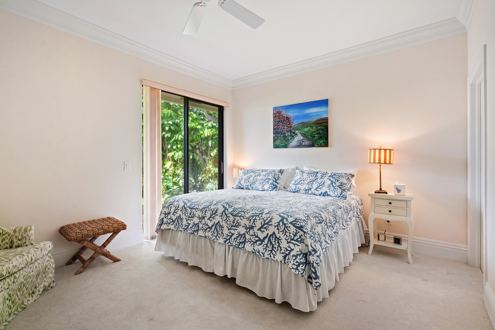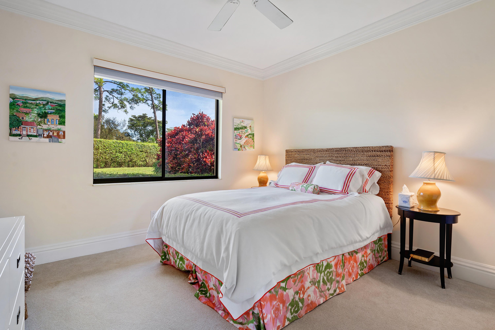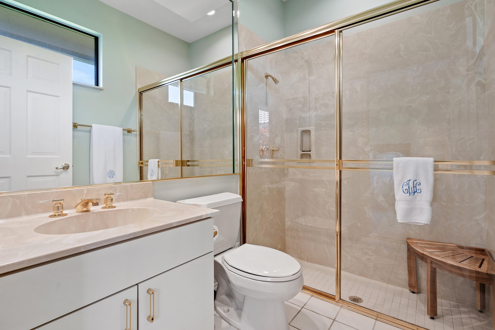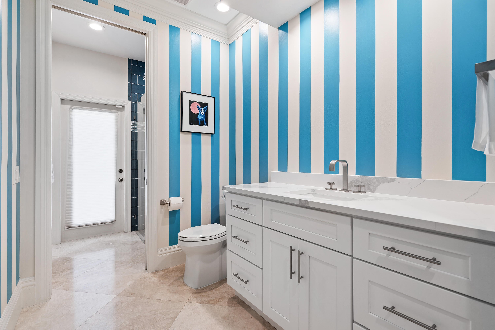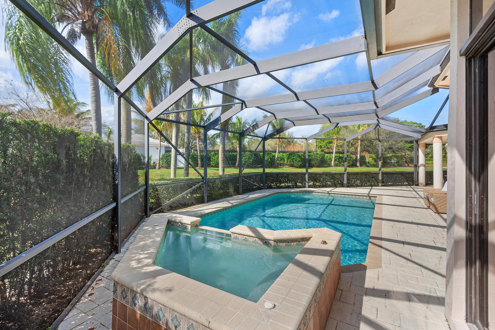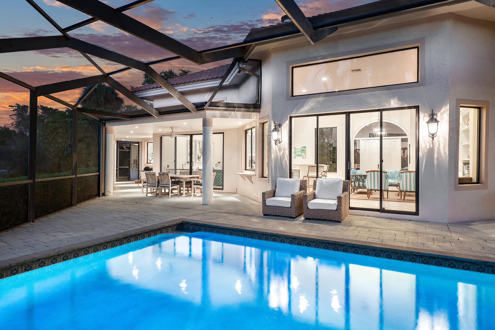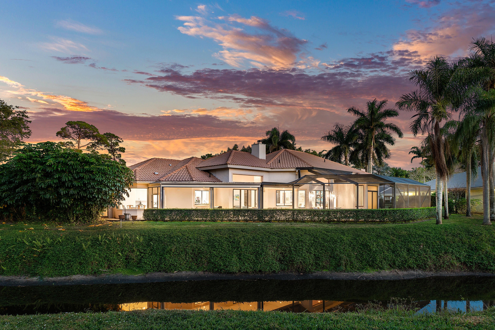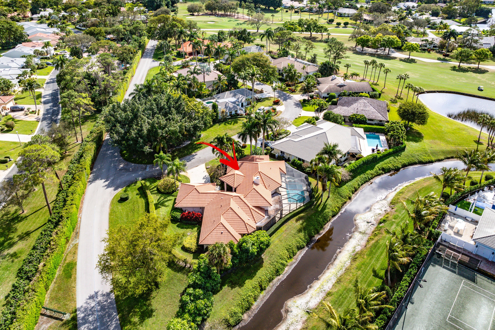12077 Odyssey Rd, Boynton Beach, FL 33436
- $2,350,000MLS® # RX-10960953
- 4 Bedrooms
- 4 Bathrooms
- 3,512 SQ. Feet
- 1986 Year Built
Stunning 4 BR, 4 BA home in Delray Dunes Golf and Country Club. Immaculately maintained single story home boasts grand vaulted ceilings, split bedroom floor plan, brand new kitchen with gas stove, new cabinets, large island, all updated appliances. Formal areas include living and dining with 2 sided fireplace and bar. Expansive primary suite has built in his and her walk in closets. Newly renovated Primary bath has his and her sinks, a huge walk in shower with dual shower heads and a separate soaking tub. Outdoor entertaining is ideal around the screened in heated pool and spa. Large 2 car garage with separate golf cart door. This home is located walking distance to exceptional amenities, beautifully maintained grounds and an 18-hole golf course designed by renowned architect Pete Dye.
Sat 04 May
Sun 05 May
Mon 06 May
Tue 07 May
Wed 08 May
Thu 09 May
Fri 10 May
Sat 11 May
Sun 12 May
Mon 13 May
Tue 14 May
Wed 15 May
Thu 16 May
Fri 17 May
Sat 18 May
Property
Location
- NeighborhoodDELRAY DUNES PARCEL 8
- Address12077 Odyssey Rd
- CityBoynton Beach
- StateFL
Size And Restrictions
- Acres0.35
- Lot Description< 1/4 Acre
- RestrictionsBuyer Approval, No Lease 1st Year
Taxes
- Tax Amount$14,122
- Tax Year2023
Improvements
- Property SubtypeSingle Family Detached
- FenceNo
- SprinklerYes
Features
- ViewGarden, Golf
Utilities
- UtilitiesCable, 3-Phase Electric, Public Sewer, Public Water, Well Water, Lake Worth Drain Dis
Market
- Date ListedFebruary 19th, 2024
- Days On Market75
- Estimated Payment
Interior
Bedrooms And Bathrooms
- Bedrooms4
- Bathrooms4.00
- Master Bedroom On MainNo
- Master Bedroom DescriptionDual Sinks, Separate Shower, Separate Tub
- Master Bedroom Dimensions20 x 18
- 2nd Bedroom Dimensions15 x 14
- 3rd Bedroom Dimensions14 x 13
- 4th Bedroom Dimensions14 x 13
Other Rooms
- Kitchen Dimensions25 x 15
- Living Room Dimensions35 x 25
- Utility Room Dimensions15 x 8
Heating And Cooling
- HeatingCentral, Electric
- Air ConditioningCeiling Fan, Central
- FireplaceYes
Interior Features
- AppliancesAuto Garage Open, Cooktop, Dishwasher, Disposal, Dryer, Freezer, Ice Maker, Microwave, Range - Gas, Refrigerator, Wall Oven, Washer, Water Heater - Elec, Central Vacuum
- FeaturesBar, Ctdrl/Vault Ceilings, Fireplace(s), Cook Island, Pantry, Split Bedroom, Volume Ceiling, Walk-in Closet, Pull Down Stairs
Building
Building Information
- Year Built1986
- # Of Stories1
- ConstructionCBS
- RoofBarrel
Energy Efficiency
- Building FacesSouth
Property Features
- Exterior FeaturesAuto Sprinkler, Covered Patio, Screened Patio, Well Sprinkler
Garage And Parking
- GarageDriveway, Garage - Attached, Golf Cart
Community
Home Owners Association
- HOA Membership (Monthly)Mandatory
- HOA Fees$323
- HOA Fees FrequencyMonthly
- HOA Fees IncludeCommon Areas, Security, Trash Removal
Amenities
- Gated CommunityYes
- Area AmenitiesClubhouse, Community Room, Exercise Room, Golf Course, Pool, Putting Green, Tennis
Info
- OfficeWilliam Raveis South Florida

All listings featuring the BMLS logo are provided by BeachesMLS, Inc. This information is not verified for authenticity or accuracy and is not guaranteed. Copyright ©2024 BeachesMLS, Inc.
Listing information last updated on May 4th, 2024 at 8:18am EDT.

