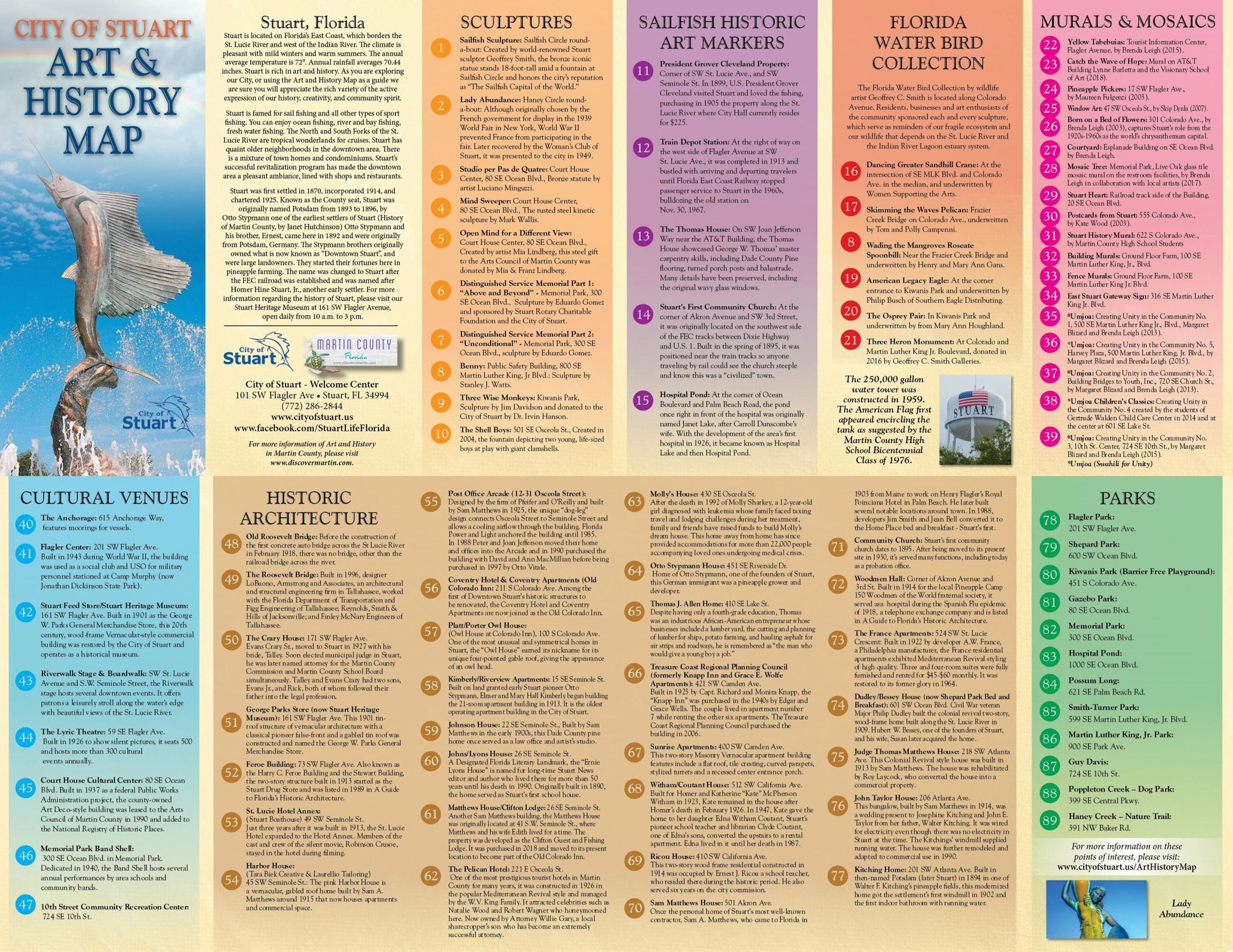701 Se Dolphin Dr, Stuart, FL - $719,993
Welcome To Your Coastal Paradise At 701 Se Dolphin Dr., Stuart, Fl! Newly Remodeled, This 4-bed, 2-bath Gem Is A Blend Of Elegance And Convenience. The Heart Of The Home Is The Expansive Kitchen, Perfect For Culinary Delights. Nestled In A Serene ...
Keller Williams Realty Jupiter


































