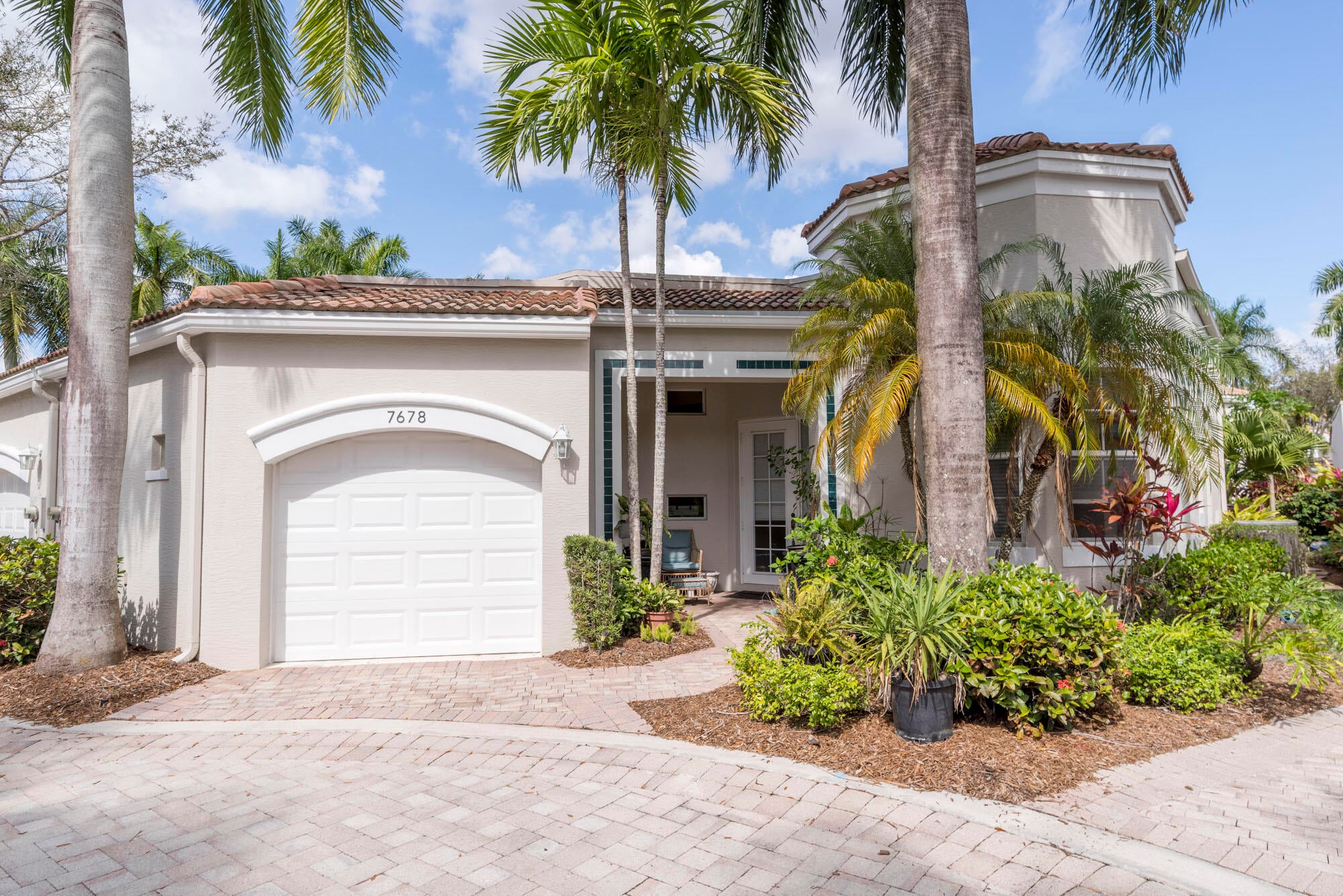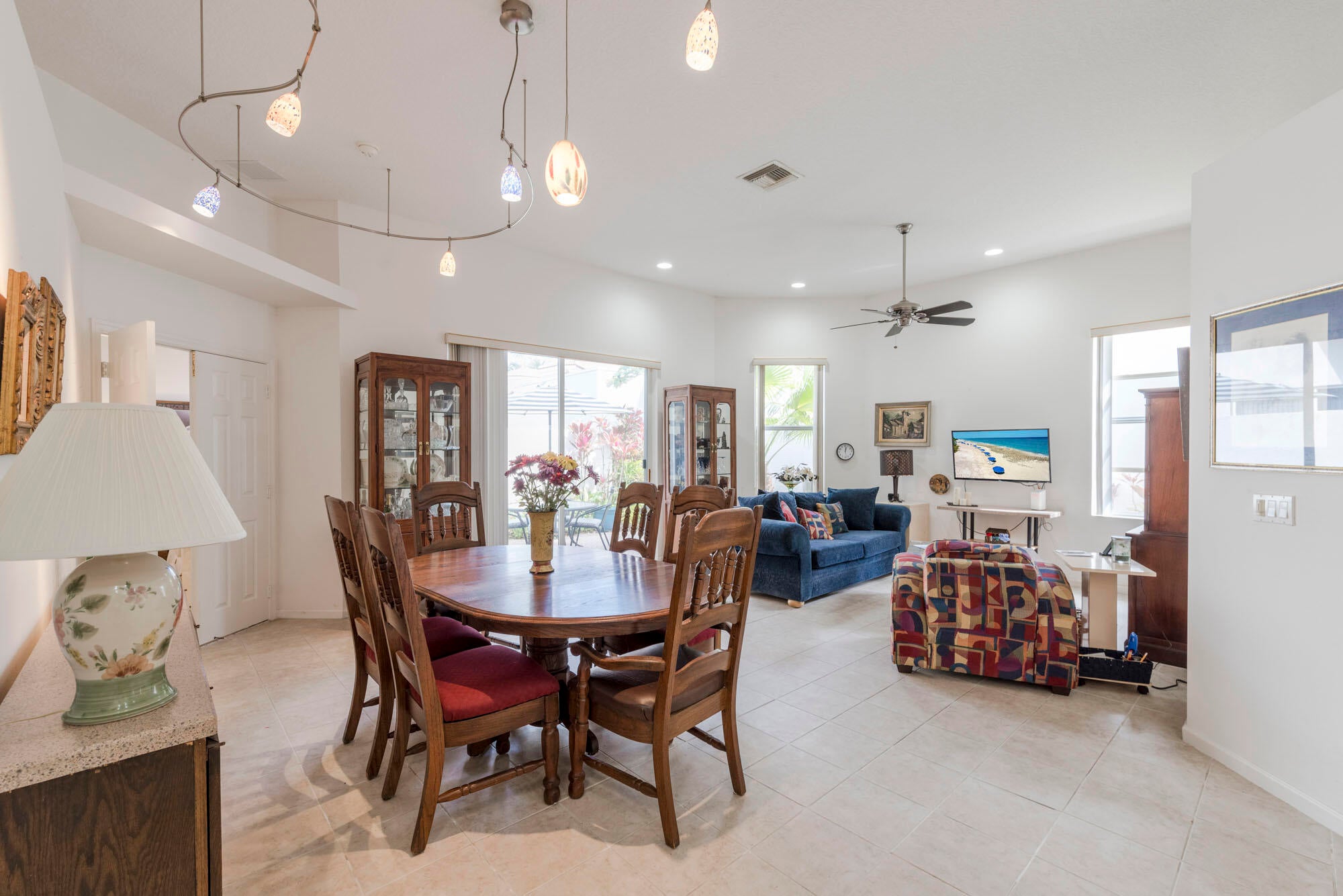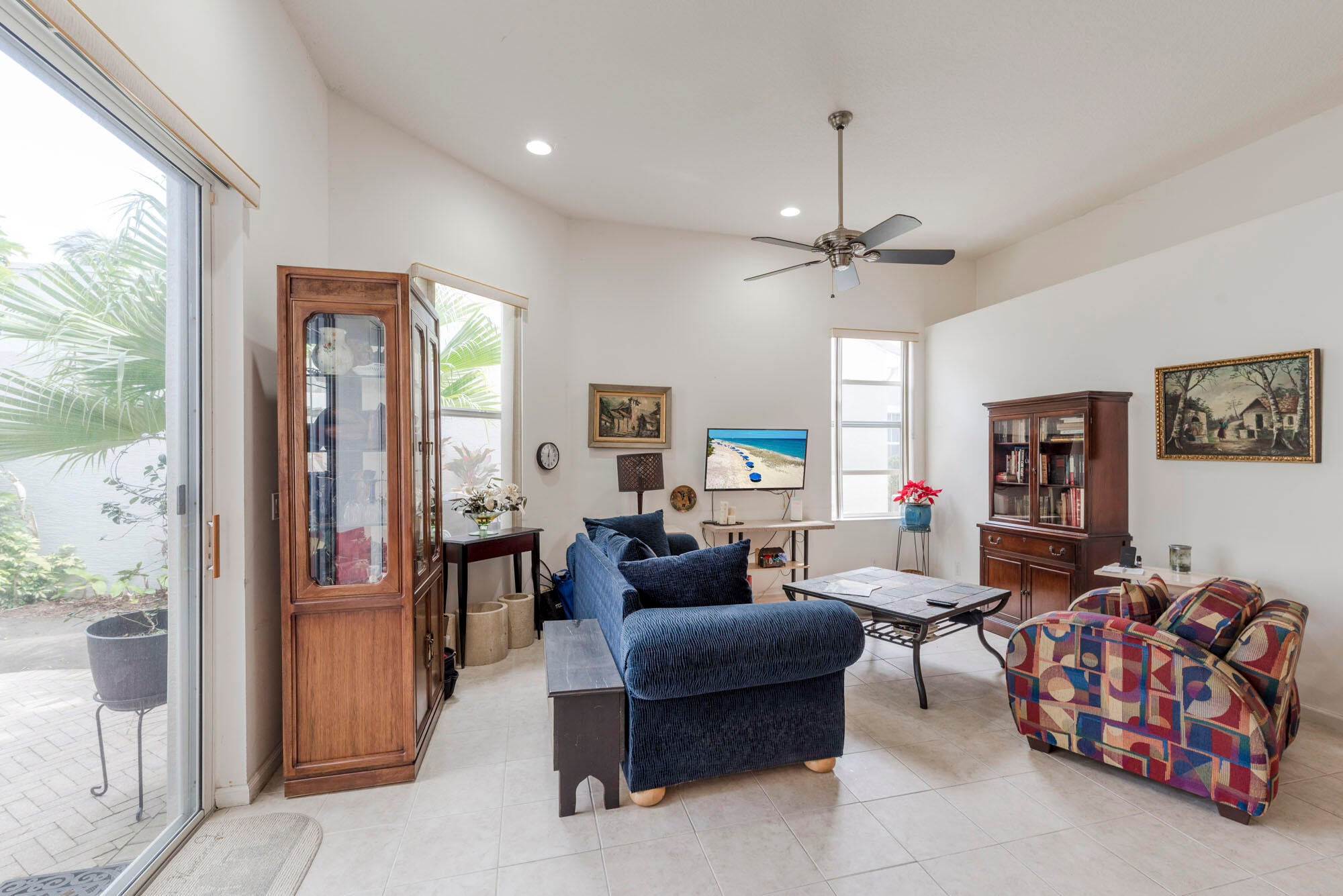7678 Jasmine Ct, West Palm Beach, FL 33412
- $298,000MLS® # RX-10960409
- 2 Bedrooms
- 2 Bathrooms
- 1,558 SQ. Feet
- 2003 Year Built
This charming Larkspur Landing 2-bed, 2-bath home features modern upgrades including a 2021 Lennox AC Unit, 2023 appliances, new screens on the sliders, LED lighting throughout, and porcelain tile floors in the master., and mstr bath with whirlpool spa tub and dual sinks. With a one-car garage and spacious courtyard patio, it's the epitome of comfort and style. Larkspur has its own community pool/spa and restrooms. The Club at Ibis is a mandatory equity membership club. Want a luxury country club, get in now, contract before April 1, 2024 and close before June 14, 2024 and save on club memberships. The Club at Ibis is home to 3 Jack Nicklaus family designed golf courses, tennis, fitness center, restaurants, and more. Don't miss this opportunity to live the Florida lifestyle in thisbeautiful home and community.
Tue 07 May
Wed 08 May
Thu 09 May
Fri 10 May
Sat 11 May
Sun 12 May
Mon 13 May
Tue 14 May
Wed 15 May
Thu 16 May
Fri 17 May
Sat 18 May
Sun 19 May
Mon 20 May
Tue 21 May
Property
Location
- NeighborhoodLarkspur Landing at Ibis Country Club
- Address7678 Jasmine Ct
- CityWest Palm Beach
- StateFL
Size And Restrictions
- Acres0.00
- Lot DescriptionCul-De-Sac
- RestrictionsBuyer Approval, Comercial Vehicles Prohibited, No Lease 1st Year
Taxes
- Tax Amount$2,265
- Tax Year2023
Improvements
- Property SubtypeVilla
- FenceNo
- SprinklerNo
Features
- ViewGarden, Other
Utilities
- UtilitiesCable, 3-Phase Electric, Public Sewer, Public Water
Market
- Date ListedFebruary 16th, 2024
- Days On Market80
- Estimated Payment
Interior
Bedrooms And Bathrooms
- Bedrooms2
- Bathrooms2.00
- Master Bedroom On MainYes
- Master Bedroom DescriptionDual Sinks, Mstr Bdrm - Ground, Separate Shower, Separate Tub
- Master Bedroom Dimensions17 x 13
- 2nd Bedroom Dimensions11 x 10
Other Rooms
- Kitchen Dimensions12 x 10
- Living Room Dimensions15 x 10
Heating And Cooling
- HeatingCentral, Electric
- Air ConditioningAir Purifier, Ceiling Fan, Central
Interior Features
- AppliancesDishwasher, Disposal, Dryer, Freezer, Ice Maker, Microwave, Range - Electric, Refrigerator, Smoke Detector, Washer, Water Heater - Elec
- FeaturesBar, Built-in Shelves, Fire Sprinkler, Foyer, Walk-in Closet, Sky Light(s)
Building
Building Information
- Year Built2003
- # Of Stories1
- ConstructionCBS, Concrete
- RoofBarrel
Energy Efficiency
- Building FacesSouth
Property Features
- Exterior FeaturesOpen Patio
Garage And Parking
- GarageGarage - Attached, Street
Community
Home Owners Association
- HOA Membership (Monthly)Mandatory
- HOA Fees$608
- HOA Fees FrequencyMonthly
- HOA Fees IncludeCable, Common Areas, Pool Service, Security, Trash Removal
Amenities
- Gated CommunityYes
- Area AmenitiesBasketball, Bike - Jog, Cafe/Restaurant, Clubhouse, Dog Park, Elevator, Exercise Room, Golf Course, Library, Manager on Site, Pickleball, Pool, Putting Green, Spa-Hot Tub, Street Lights, Tennis, Sauna
Info
- OfficeEcho Fine Properties

All listings featuring the BMLS logo are provided by BeachesMLS, Inc. This information is not verified for authenticity or accuracy and is not guaranteed. Copyright ©2024 BeachesMLS, Inc.
Listing information last updated on May 7th, 2024 at 6:30am EDT.




















