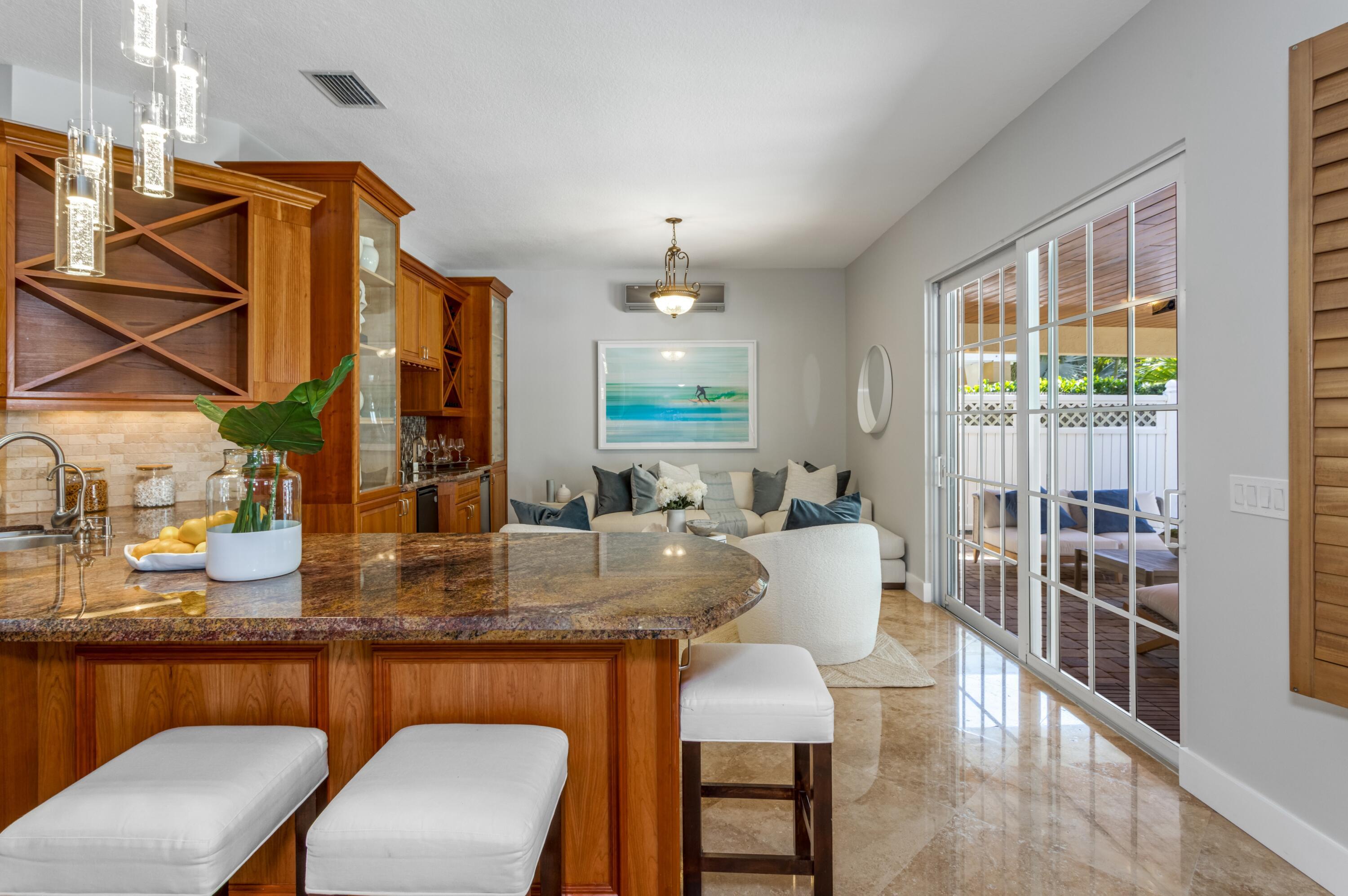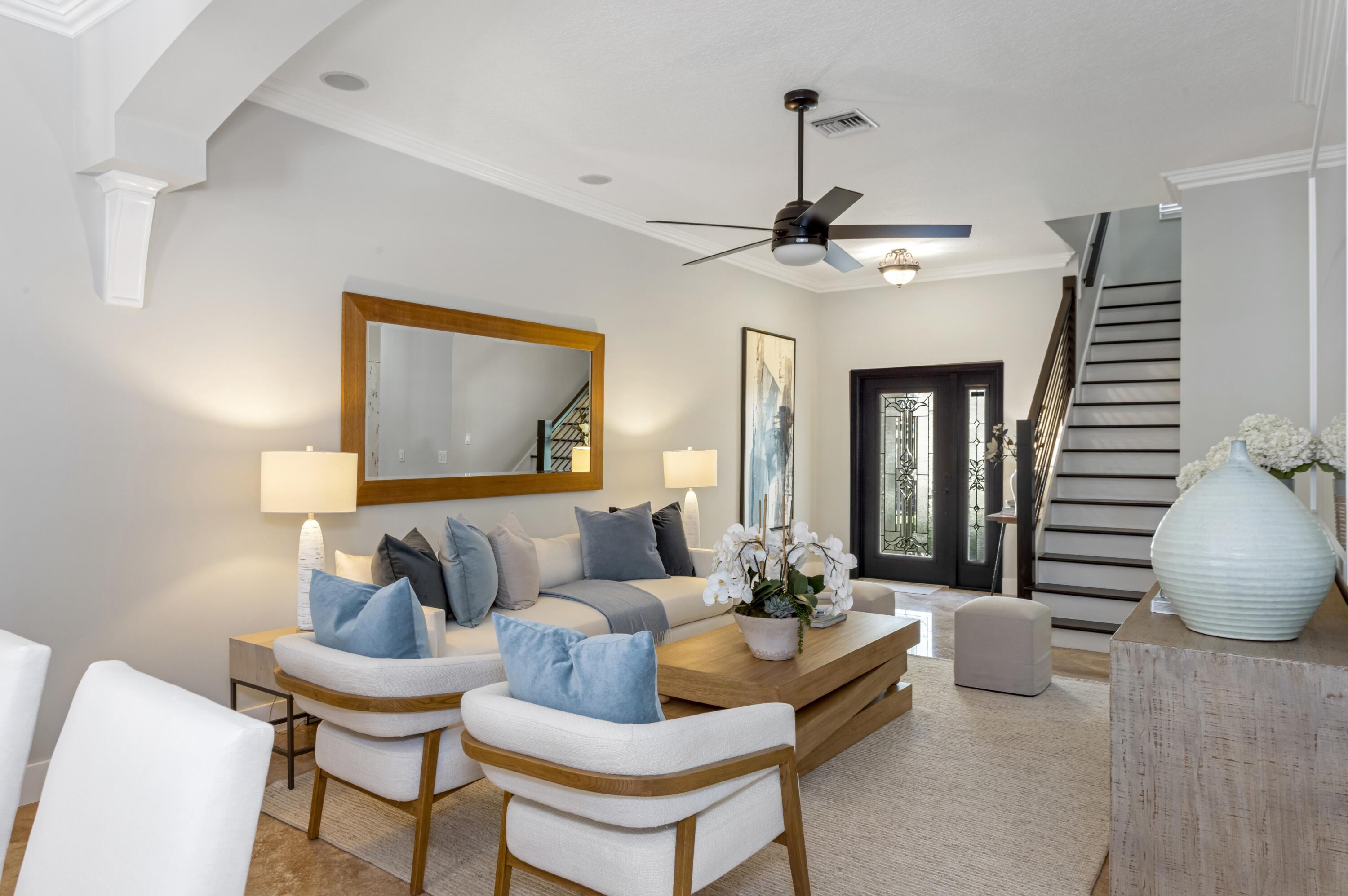702 Nw 5th Av, Delray Beach, FL - $1,325,000
Create Your Dream House In South Florida's Most Desired Neighborhood, Delray Beach Florida. This Amazing Property Is Located In Lake Ida Manor, A Wonderfully Quiet And Safe Family Community. Enjoy Family And Friends While Bbqing Poolside Of Your S...
Beycome of Florida LLC























