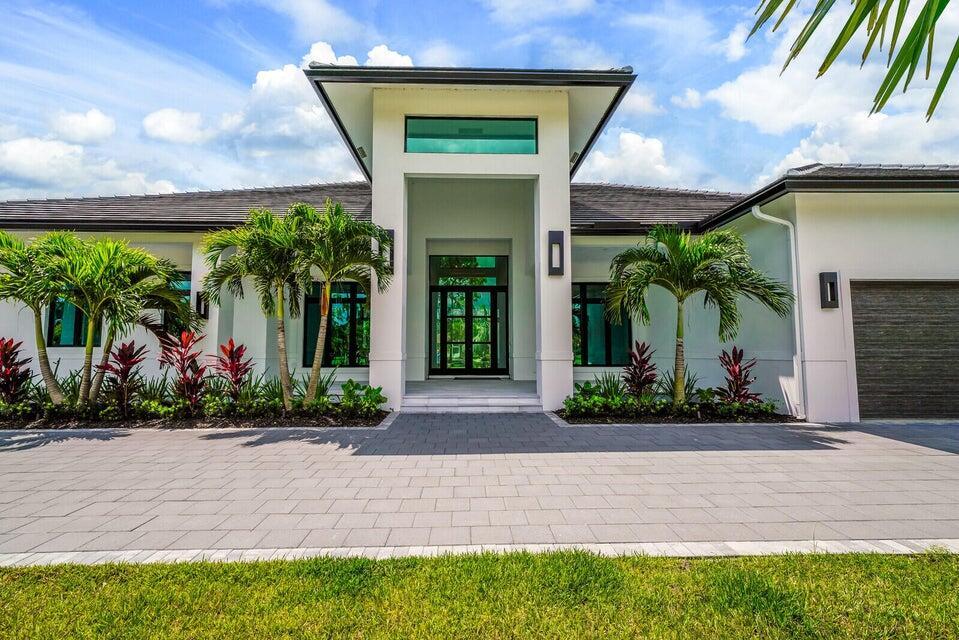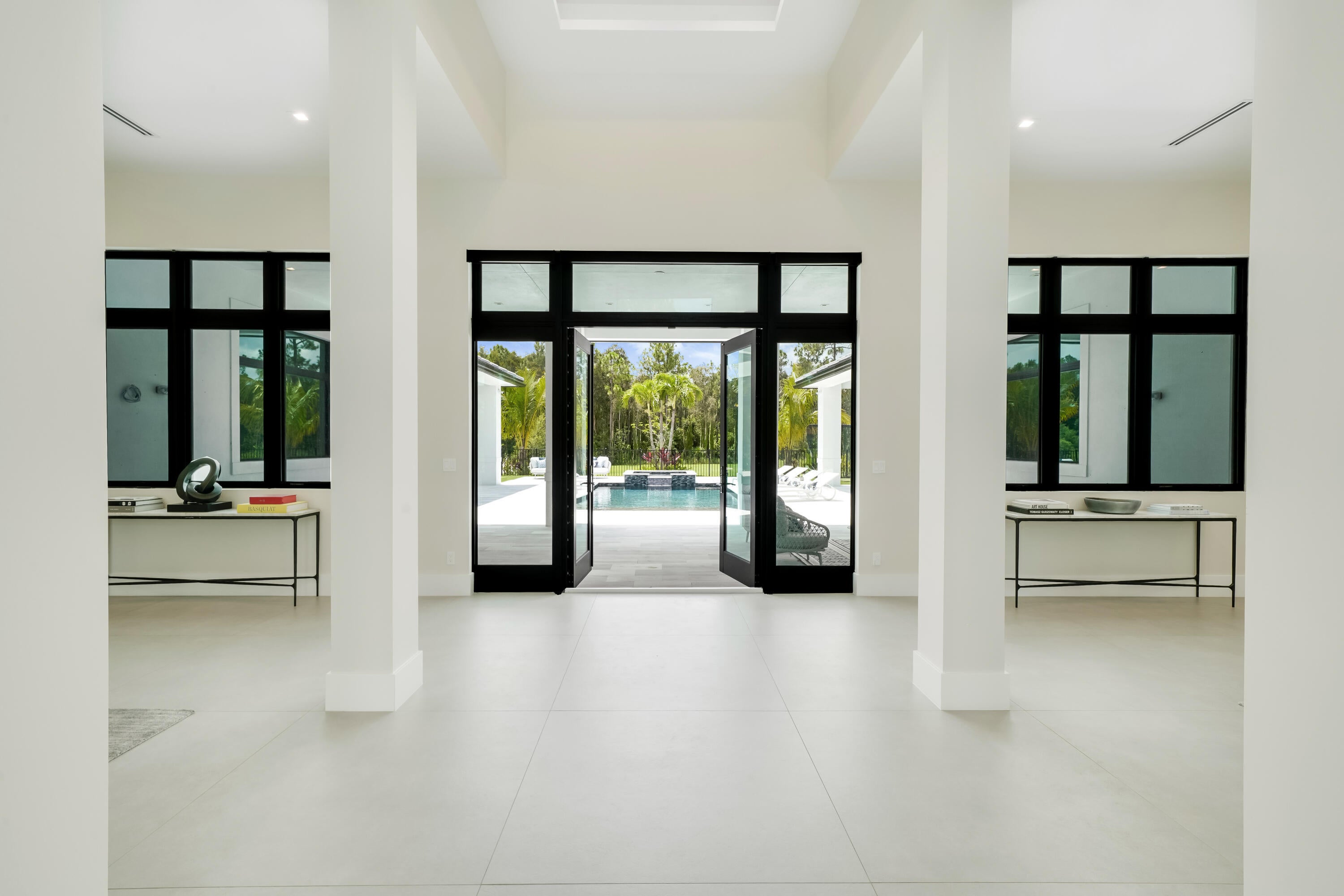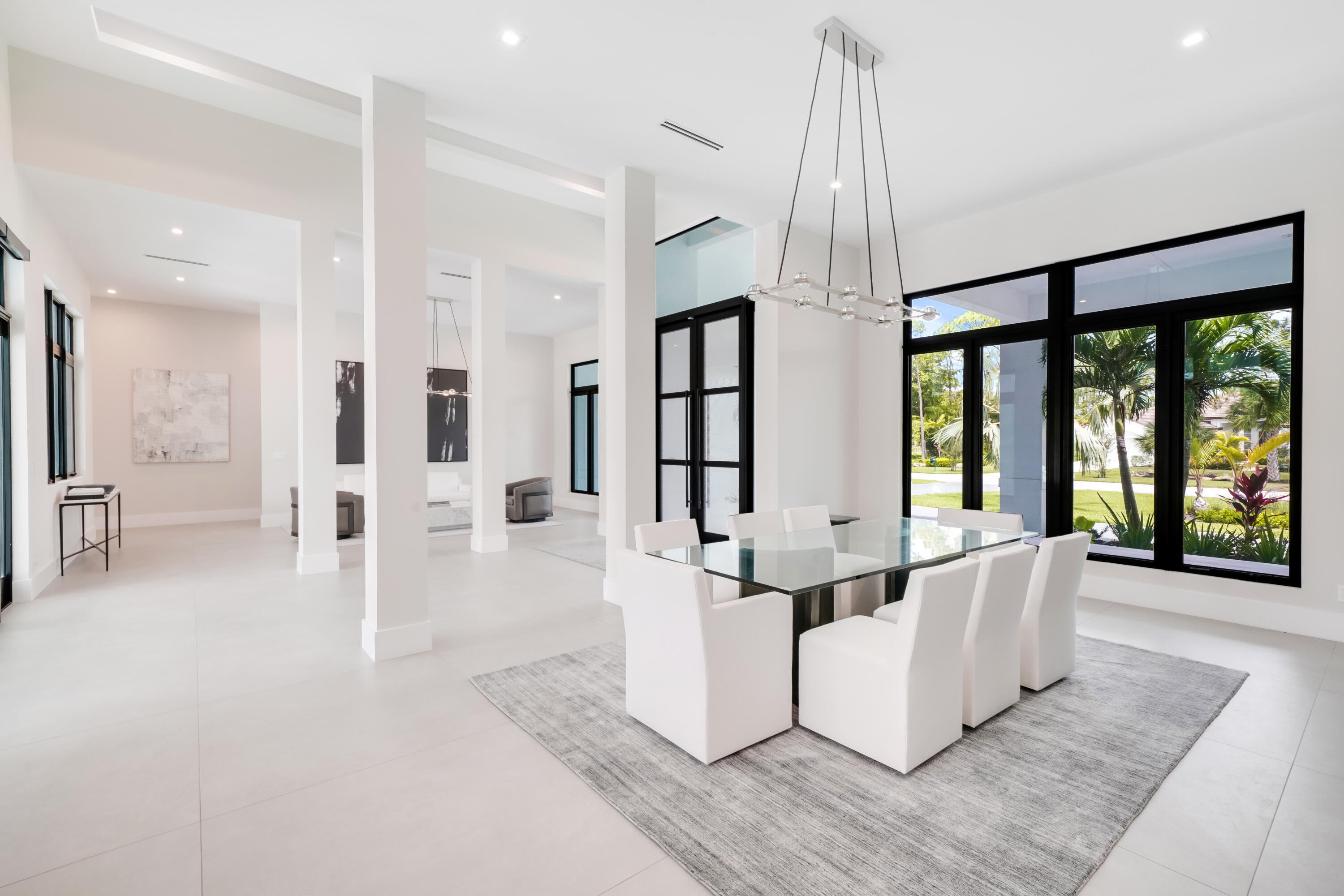11911 Torreyanna Cir, West Palm Beach, FL 33412
- $3,599,900MLS® # RX-10959881
- 4 Bedrooms
- 4 Bathrooms
- 4,308 SQ. Feet
- 2022 Year Built
ENTERTAINERS DREAM HOME! Welcome to this Custom Single Story CBS 4 Bedroom 3.5bath w/ 4 Car Garage w/Stone Paver Circular Driveway. The Floor Plan features flexible spaces- Formal Dining & Living Rooms & a gracious soaring Foyer. Gourmet Chefs kitchen showcases custom High-End Cabinetry, Sub Zero, Wolf & Miele Appliances, Quartz Counters, gorgeous, oversized island with added storage, dual sinks with separate prep areas, an abundance of counter space & walk-in pantry. Overlooking Great room w/Fireplace w/lots of Natural Light. 3 bedrooms w/ Media Room or 4th Bedroom, including a luxurious owner's suite equipped w/two walk-in closets, vaulted ceilings, and Spa-like Master Bath w/ Double Vanities & Separate Soaking Tub & Two Headed Shower. Covered Lanai for outdoor living/diningSummer Kitchen featuring a Gas Grill, Smoker, and Island bar seating. Enjoy your time pool side or practicing on your Golf Putting Green. Set on over a 1 acre in Palm Beach Gardens located in the gated community of Bay Hill Estates. Located Across from Avenir, Shopping, Restaurants, Beaches, PBI Airport, 95 and the Turnpike. Bay Hill Estates is an Optional PGA Golf Membership community with homes on over 1 acre lots, Walking Paths, low HOA fees, 24 hr. Manned Security Gate.
Sun 28 Apr
Mon 29 Apr
Tue 30 Apr
Wed 01 May
Thu 02 May
Fri 03 May
Sat 04 May
Sun 05 May
Mon 06 May
Tue 07 May
Wed 08 May
Thu 09 May
Fri 10 May
Sat 11 May
Sun 12 May
Property
Location
- NeighborhoodBAY HILL ESTATES
- Address11911 Torreyanna Cir
- CityWest Palm Beach
- StateFL
Size And Restrictions
- Acres1.08
- Lot Description1 to < 2 Acres
- RestrictionsBuyer Approval, Comercial Vehicles Prohibited, No RV, No Boat
Taxes
- Tax Amount$39,254
- Tax Year2023
Improvements
- Property SubtypeSingle Family Detached
- FenceYes
- SprinklerYes
Features
- ViewPool, Preserve
Utilities
- UtilitiesCable, 3-Phase Electric, Public Water, Septic
Market
- Date ListedFebruary 15th, 2024
- Days On Market73
- Estimated Payment
Interior
Bedrooms And Bathrooms
- Bedrooms4
- Bathrooms4.00
- Master Bedroom On MainYes
- Master Bedroom DescriptionMstr Bdrm - Ground, Separate Shower, Separate Tub, Mstr Bdrm - Sitting
- Master Bedroom Dimensions20 x 15
Other Rooms
- Kitchen Dimensions20 x 19
- Living Room Dimensions20 x 15
Heating And Cooling
- HeatingCentral, Electric, Zoned
- Air ConditioningCentral, Electric, Zoned
- FireplaceYes
Interior Features
- AppliancesAuto Garage Open, Dishwasher, Disposal, Microwave, Range - Electric, Refrigerator, Smoke Detector, Wall Oven, Water Heater - Elec, Generator Hookup
- FeaturesEntry Lvl Lvng Area, Fireplace(s), Foyer, Cook Island, Laundry Tub, Roman Tub, Stack Bedrooms, Volume Ceiling, Walk-in Closet
Building
Building Information
- Year Built2022
- # Of Stories1
- ConstructionCBS
- RoofConcrete Tile
Energy Efficiency
- Building FacesNorth
Property Features
- Exterior FeaturesAuto Sprinkler, Built-in Grill, Covered Patio, Custom Lighting, Fence, Summer Kitchen, Well Sprinkler, Zoned Sprinkler
Garage And Parking
- GarageDrive - Circular, Garage - Attached
Community
Home Owners Association
- HOA Membership (Monthly)Mandatory
- HOA Fees$254
- HOA Fees FrequencyMonthly
- HOA Fees IncludeCable, Common Areas, Management Fees, Reserve Funds, Security, Trash Removal
Amenities
- Gated CommunityYes
- Area AmenitiesBike - Jog, Golf Course, Sidewalks, Street Lights
Info
- OfficeEb Stone Realty

All listings featuring the BMLS logo are provided by BeachesMLS, Inc. This information is not verified for authenticity or accuracy and is not guaranteed. Copyright ©2024 BeachesMLS, Inc.
Listing information last updated on April 28th, 2024 at 6:30pm EDT.





































































