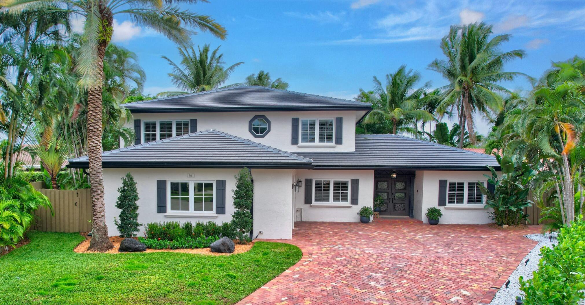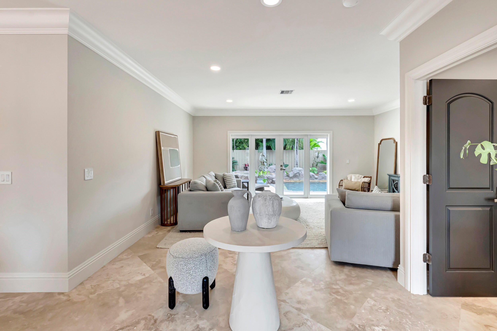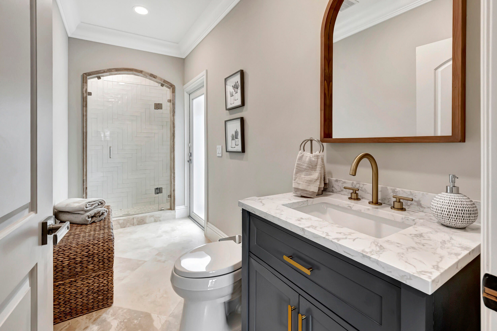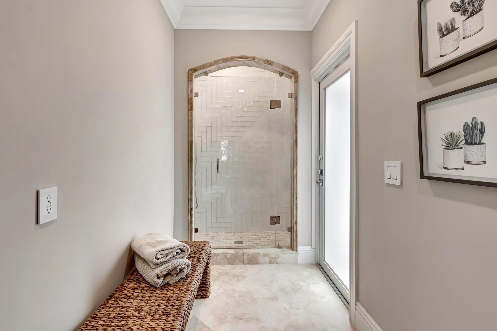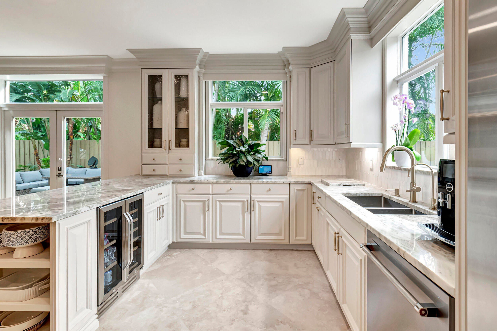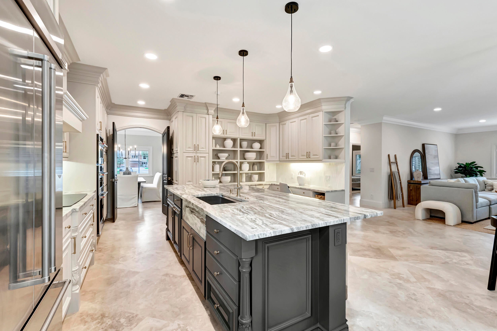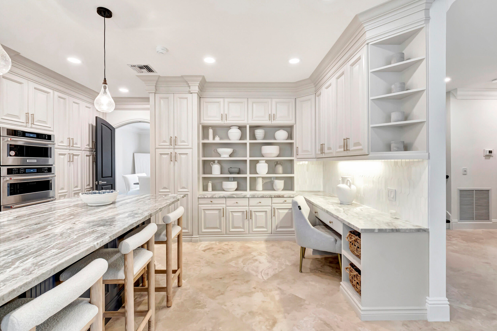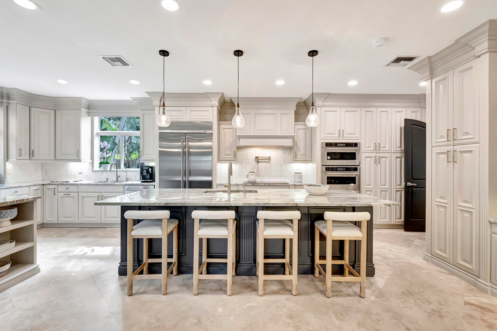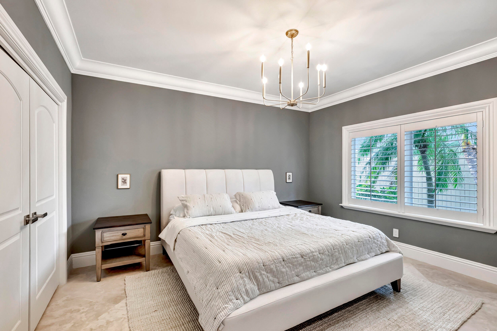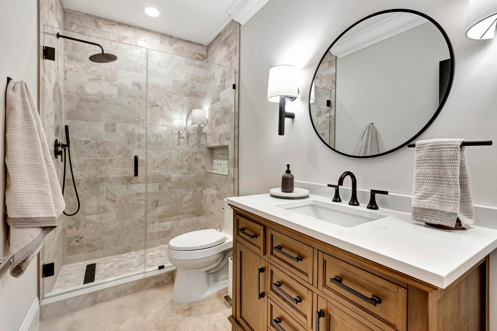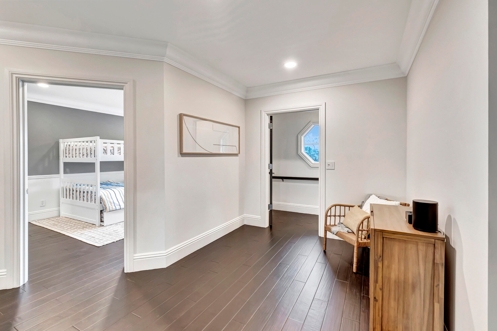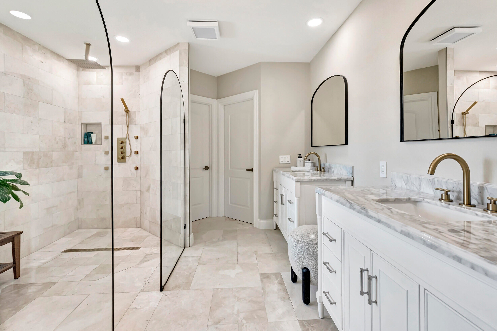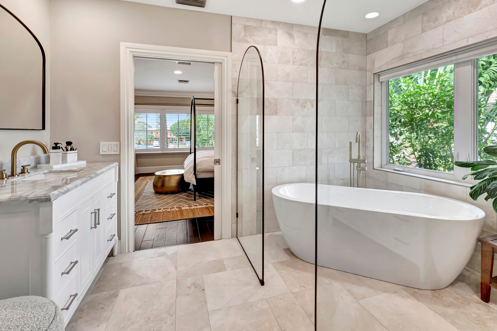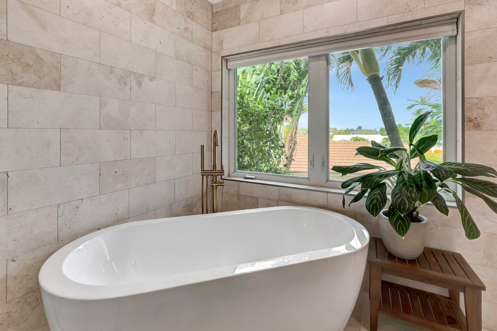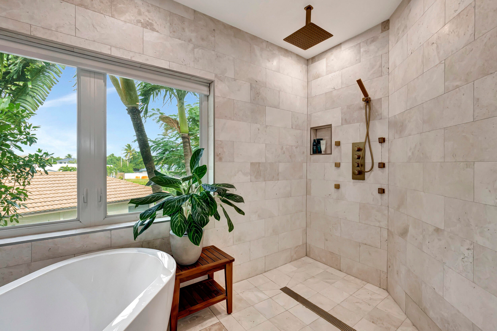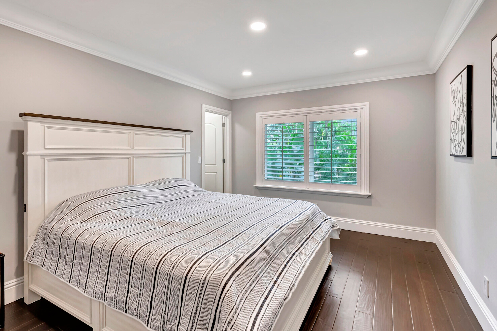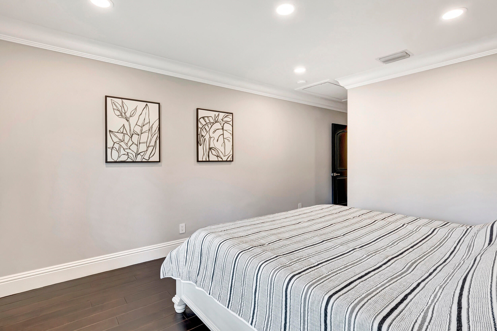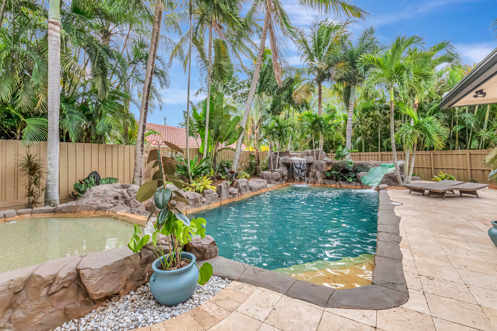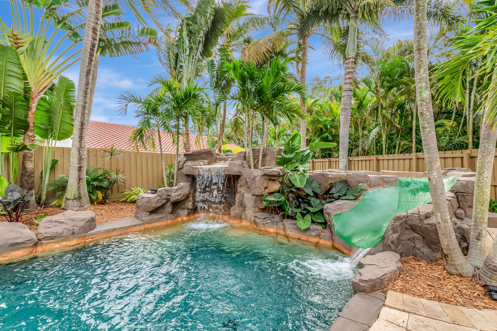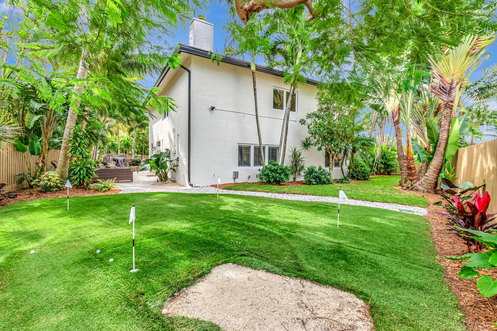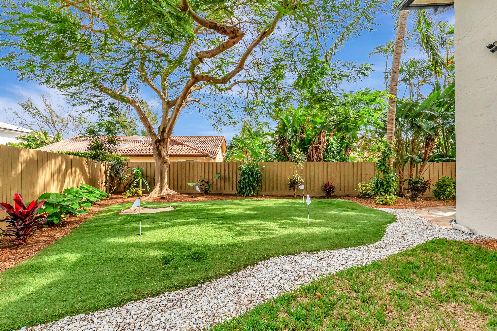301 Sw 15th St, Boca Raton, FL 33432
- $2,500,000MLS® # RX-10958885
- 6 Bedrooms
- 4 Bathrooms
- 3,748 SQ. Feet
- 1993 Year Built
East Boca modern estate has been masterfully remodeled. Rarely available 6 bedroom home is thoughtfully designed-offering 2 first floor bedrooms (one ensuite) with the primary + 3 more upstairs. You'll love entertaining in the oversized kitchen w/custom cabinetry, new marble counters, new appliances-flowing seamlessly into the expansive family room. Pamper yourself in the grand primary bedroom-a dream oasis w/his & her custom closets, oversized custom bath w/ marble walk-in wet room, soaking tub & shower. Enjoy the backyard year round in the resort inspired heated pool w/grotto, waterfall & kids pool. Oversized lot also features a putting area, lush landscaping & abundant patio space.2023 roof, impact windows. Close to downtown shops, dining, beaches-A prime East Boca location
Fri 03 May
Sat 04 May
Sun 05 May
Mon 06 May
Tue 07 May
Wed 08 May
Thu 09 May
Fri 10 May
Sat 11 May
Sun 12 May
Mon 13 May
Tue 14 May
Wed 15 May
Thu 16 May
Fri 17 May
Property
Location
- NeighborhoodESTOVILLE
- Address301 Sw 15th St
- CityBoca Raton
- StateFL
Size And Restrictions
- Acres0.27
- Lot DescriptionPaved Road, Public Road, Sidewalks, 1/4 to 1/2 Acre, Cul-De-Sac
- RestrictionsComercial Vehicles Prohibited
Taxes
- Tax Amount$16,069
- Tax Year2023
Improvements
- Property SubtypeSingle Family Detached
- FenceYes
- SprinklerYes
Features
- ViewGarden, Pool
Utilities
- UtilitiesCable, 3-Phase Electric, Public Sewer, Public Water
Market
- Date ListedFebruary 12th, 2024
- Days On Market81
- Estimated Payment
Interior
Bedrooms And Bathrooms
- Bedrooms6
- Bathrooms4.00
- Master Bedroom On MainNo
- Master Bedroom DescriptionDual Sinks, Mstr Bdrm - Upstairs, Separate Shower, Separate Tub
- Master Bedroom Dimensions16 x 16
- 2nd Bedroom Dimensions14 x 11
- 3rd Bedroom Dimensions16 x 12
- 4th Bedroom Dimensions14 x 12
- 5th Bedroom Dimensions13 x 12
Other Rooms
- Dining Room Dimensions15 x 10
- Family Room Dimensions24 x 19
- Kitchen Dimensions28 x 18
- Living Room Dimensions18 x 15
Heating And Cooling
- HeatingCentral, Electric
- Air ConditioningCentral, Electric
- FireplaceYes
Interior Features
- AppliancesAuto Garage Open, Cooktop, Dishwasher, Disposal, Dryer, Microwave, Range - Electric, Refrigerator, Smoke Detector, Wall Oven, Washer, Water Heater - Elec, Central Vacuum, Reverse Osmosis Water Treatment
- FeaturesCloset Cabinets, Entry Lvl Lvng Area, Fireplace(s), Cook Island, Split Bedroom, Volume Ceiling, Walk-in Closet
Building
Building Information
- Year Built1993
- # Of Stories2
- ConstructionCBS
- RoofConcrete Tile
Energy Efficiency
- Building FacesWest
Property Features
- Exterior FeaturesAuto Sprinkler, Fence, Open Patio, Zoned Sprinkler, Outdoor Shower
Garage And Parking
- GarageDriveway, Garage - Attached
Community
Home Owners Association
- HOA Membership (Monthly)Mandatory
- HOA Fees$33
- HOA Fees FrequencyMonthly
Amenities
- Area AmenitiesBike - Jog, Sidewalks
Schools
- ElementaryBoca Raton Elementary School
- MiddleBoca Raton Community Middle School
- HighBoca Raton Community High School
Info
- OfficeRE/MAX Select Group

All listings featuring the BMLS logo are provided by BeachesMLS, Inc. This information is not verified for authenticity or accuracy and is not guaranteed. Copyright ©2024 BeachesMLS, Inc.
Listing information last updated on May 3rd, 2024 at 9:30pm EDT.

