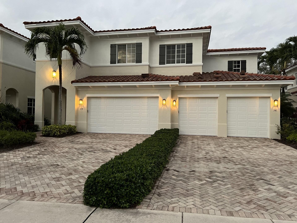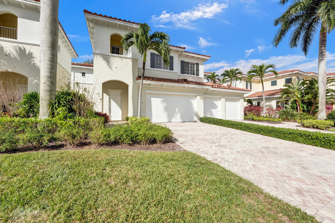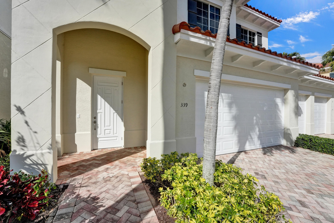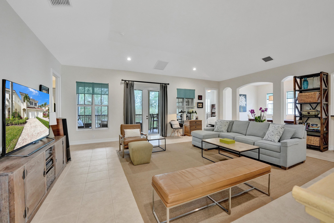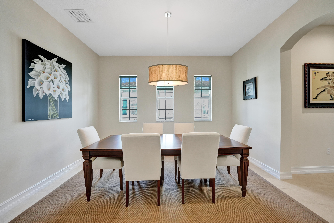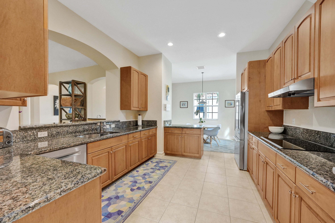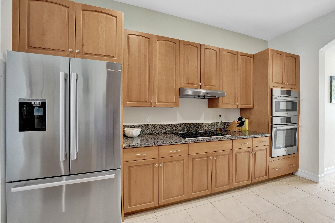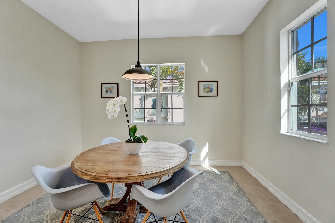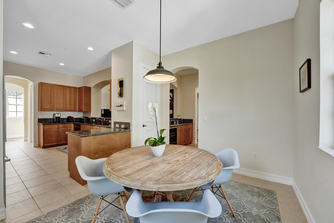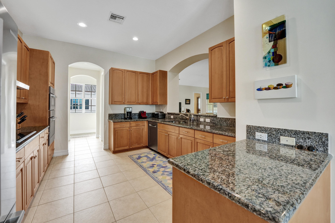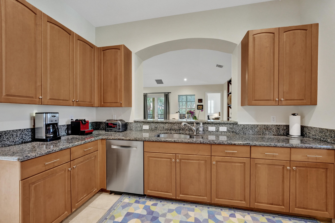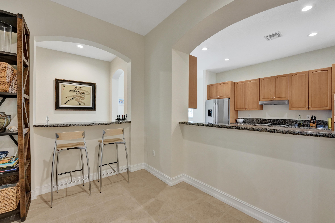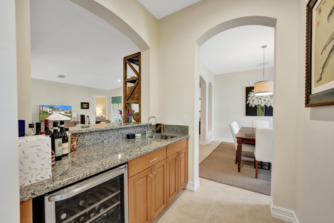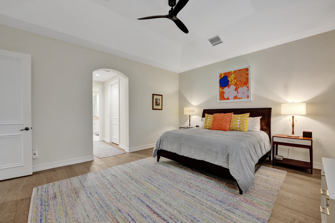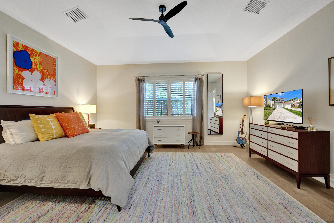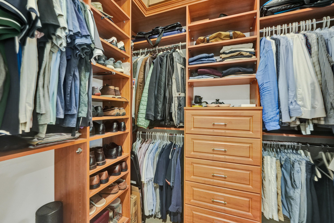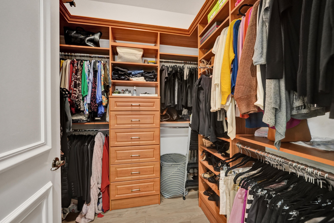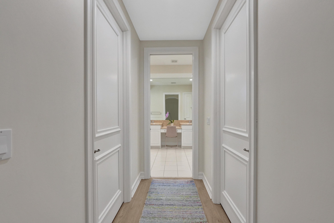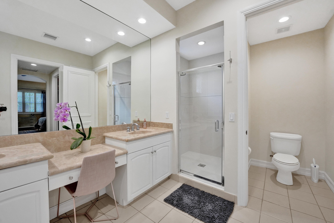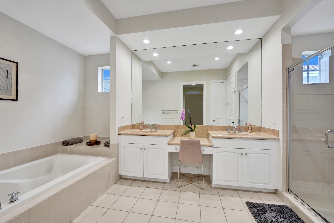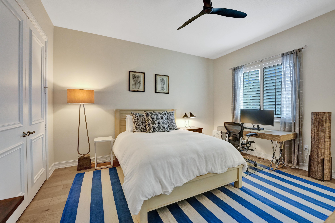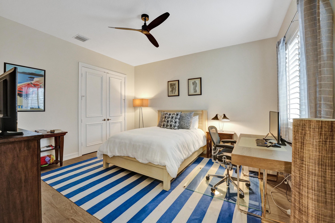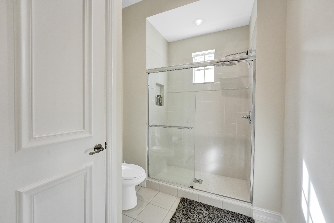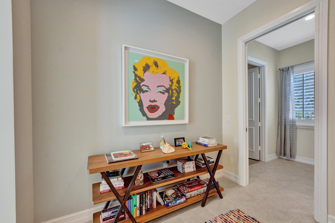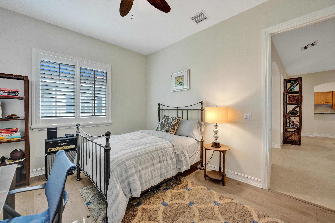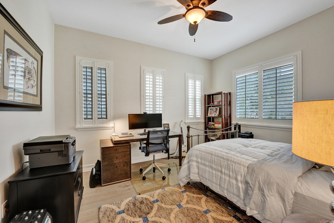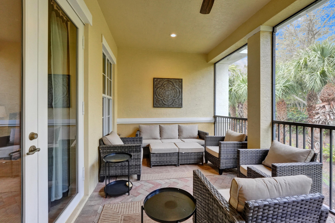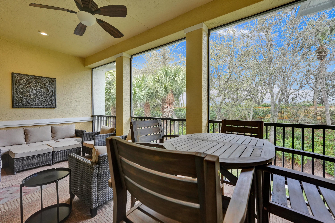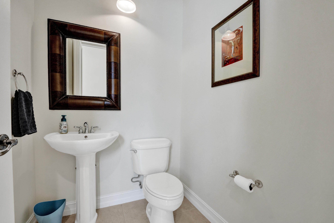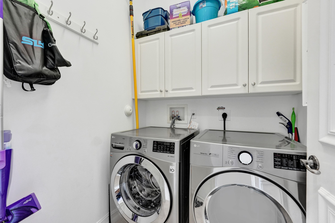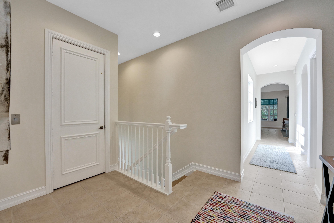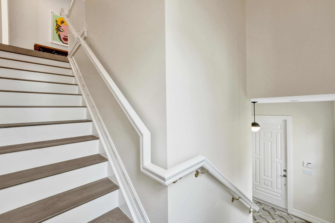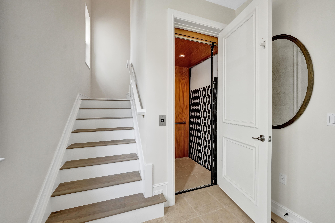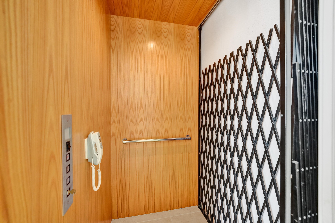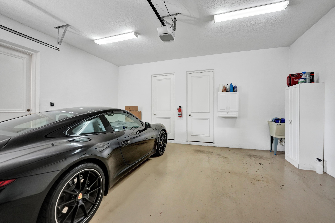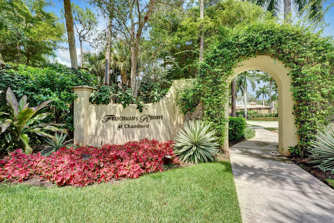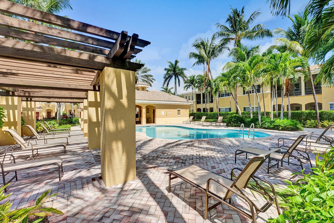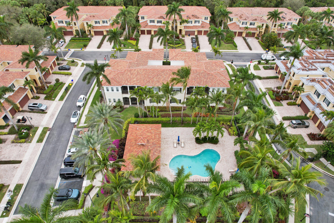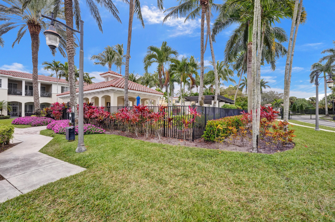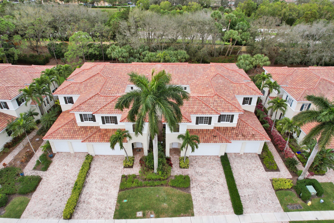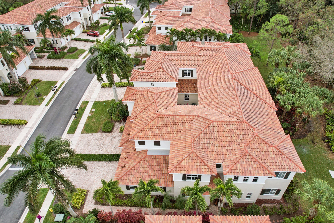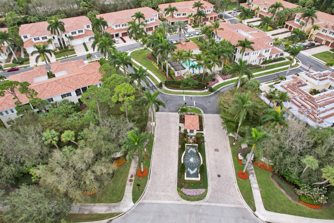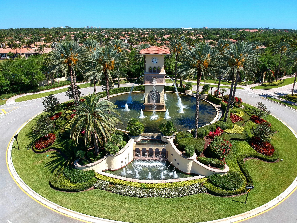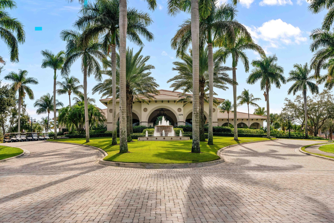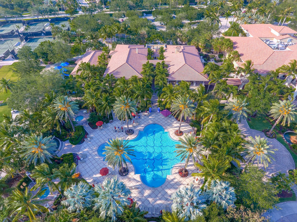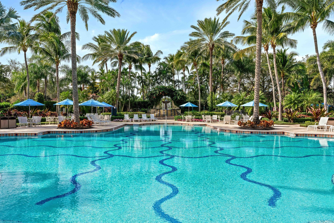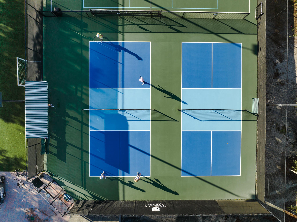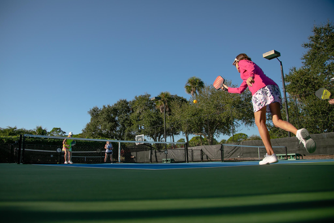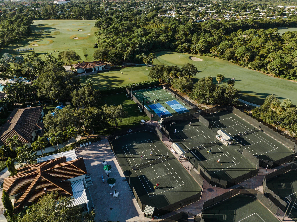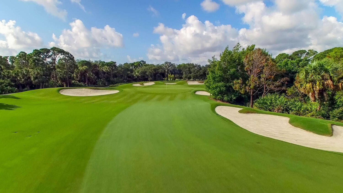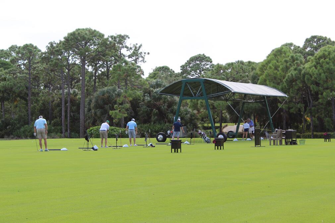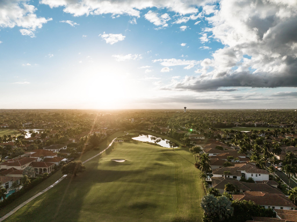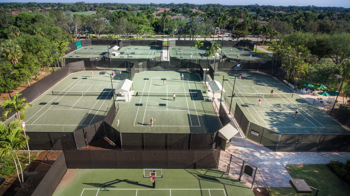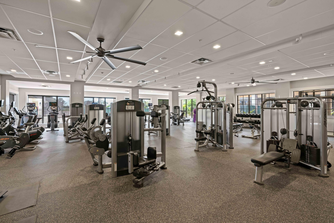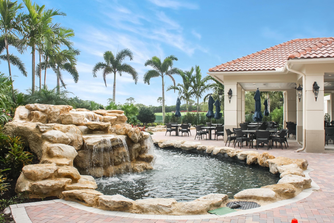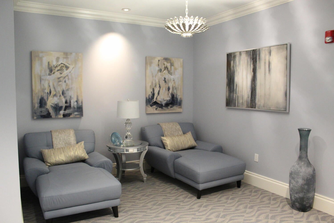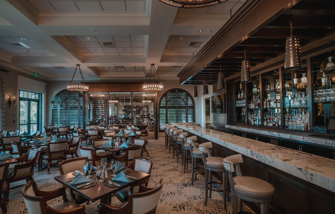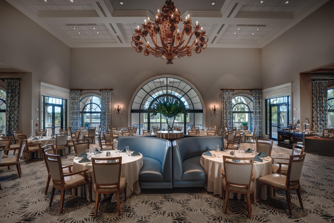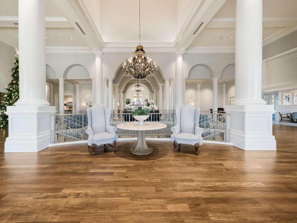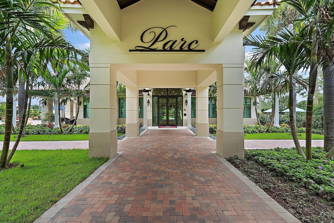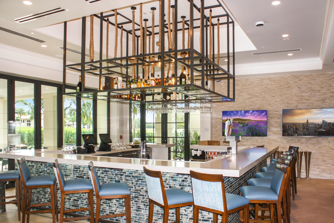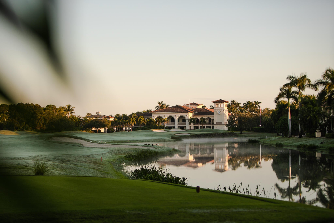339 Chambord Ter, Palm Beach Gardens, FL 33410
- $1,124,000MLS® # RX-10958764
- 3 Bedrooms
- 3 Bathrooms
- 2,953 SQ. Feet
- 2005 Year Built
VIEW THIS GORGEOUS, NEWLY UPDATED AND IN IMPECCABLE CONDITION, TURN-KEY 2953 SQ. FT. TOWNHOME/CONDO IN HIGHLY DESIRABLE FRENCHMAN'S RESERVE COUNTRY CLUB. CLICK ON 3D TOUR FOR 360 DEGREE VIEW. ACROSS FROM POOL. 3 BR's. 3rd BR does not have a closet but is currently a BR, could be office or gym. New Roof, New Exterior Paint and Custom Lighting, Impact Windows, New Bosch Kitchen Appliances, Carrier 19 SEER A/C. Hardwood Flooring, Ceramic Tile Flooring, Custom Interior Lighting, Private Elevator, 2-Car Garage, Wet Bar. ALL FRENCHMAN'S RESERVE COUNTRY CLUB AMENITIES AT YOUR FINGERTIPS. VERY SHORT WAITING LIST FOR GOLF MEMBERSHIP. TOUR THE CLUB TO TRULY APPRECIATE THIS HIDDEN GEM. THIS IS THE ONE YOU'VE BEEN WAITING FOR...
Sun 28 Apr
Mon 29 Apr
Tue 30 Apr
Wed 01 May
Thu 02 May
Fri 03 May
Sat 04 May
Sun 05 May
Mon 06 May
Tue 07 May
Wed 08 May
Thu 09 May
Fri 10 May
Sat 11 May
Sun 12 May
Property
Location
- NeighborhoodCHAMBORD AT FRENCHMANS RESERVE CONDO
- Address339 Chambord Ter
- CityPalm Beach Gardens
- StateFL
Size And Restrictions
- Acres0.00
- RestrictionsLease OK w/Restrict, No Boat, No RV, Tenant Approval
Taxes
- Tax Amount$6,867
- Tax Year2023
Improvements
- Property SubtypeCondo/Coop
- FenceNo
- SprinklerYes
Features
- ViewGarden
Utilities
- UtilitiesCable, 3-Phase Electric, Public Sewer, Public Water
Market
- Date ListedFebruary 11th, 2024
- Days On Market77
- Estimated Payment
Interior
Bedrooms And Bathrooms
- Bedrooms3
- Bathrooms3.00
- Master Bedroom On MainNo
- Master Bedroom DescriptionCombo Tub/Shower, Dual Sinks, Separate Shower, Separate Tub
- Master Bedroom Dimensions19 x 16
- 2nd Bedroom Dimensions15 x 14
Other Rooms
- Den Dimensions14 x 12
- Dining Room Dimensions14 x 12
- Kitchen Dimensions14 x 12
- Living Room Dimensions25 x 21
Heating And Cooling
- HeatingCentral, Electric
- Air ConditioningCeiling Fan, Central, Electric
Interior Features
- AppliancesAuto Garage Open, Cooktop, Dishwasher, Disposal, Dryer, Ice Maker, Microwave, Range - Electric, Refrigerator, Smoke Detector, Wall Oven, Washer, Water Heater - Elec
- FeaturesBuilt-in Shelves, Closet Cabinets, Foyer, Pantry, Split Bedroom, Volume Ceiling, Walk-in Closet, Wet Bar, Elevator, Roman Tub, Upstairs Living Area
Building
Building Information
- Year Built2005
- # Of Stories2
- ConstructionCBS, Concrete
- RoofConcrete Tile, S-Tile
Energy Efficiency
- Building FacesEast
Property Features
- Exterior FeaturesCustom Lighting, Zoned Sprinkler, Screened Balcony
Garage And Parking
- Garage2+ Spaces, Assigned, Driveway, Garage - Attached
Community
Home Owners Association
- HOA Membership (Monthly)Mandatory
- HOA Fees$1,700
- HOA Fees FrequencyMonthly
- HOA Fees IncludeCable, Common Areas, Insurance-Bldg, Lawn Care, Maintenance-Exterior, Management Fees, Manager, Parking, Pest Control, Pool Service, Reserve Funds, Roof Maintenance, Security, Trash Removal, Legal/Accounting
Amenities
- Gated CommunityYes
- Area AmenitiesBasketball, Bike - Jog, Clubhouse, Elevator, Exercise Room, Golf Course, Internet Included, Manager on Site, Pickleball, Playground, Pool, Putting Green, Spa-Hot Tub, Street Lights, Tennis, Sauna, Cafe/Restaurant
Schools
- ElementaryDwight D. Eisenhower Elementary School
- MiddleHowell L. Watkins Middle School
- HighWilliam T. Dwyer High School
Info
- OfficeColdwell Banker Realty

All listings featuring the BMLS logo are provided by BeachesMLS, Inc. This information is not verified for authenticity or accuracy and is not guaranteed. Copyright ©2024 BeachesMLS, Inc.
Listing information last updated on April 28th, 2024 at 6:15pm EDT.

