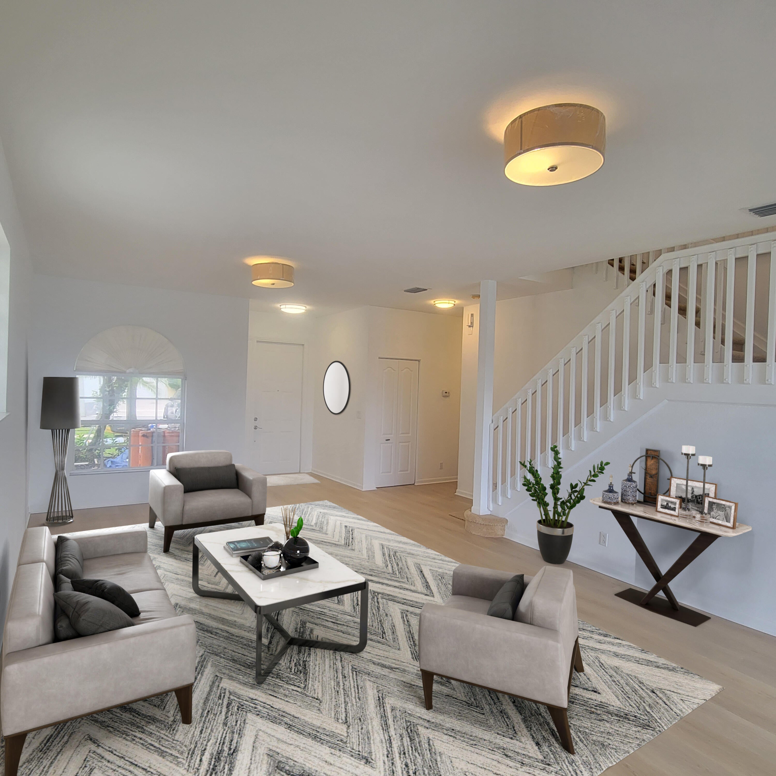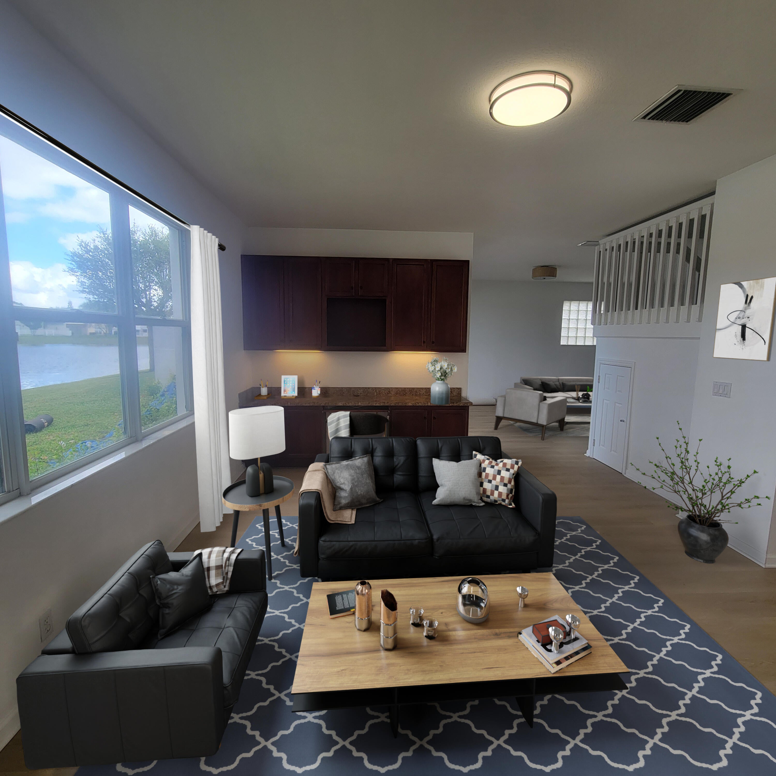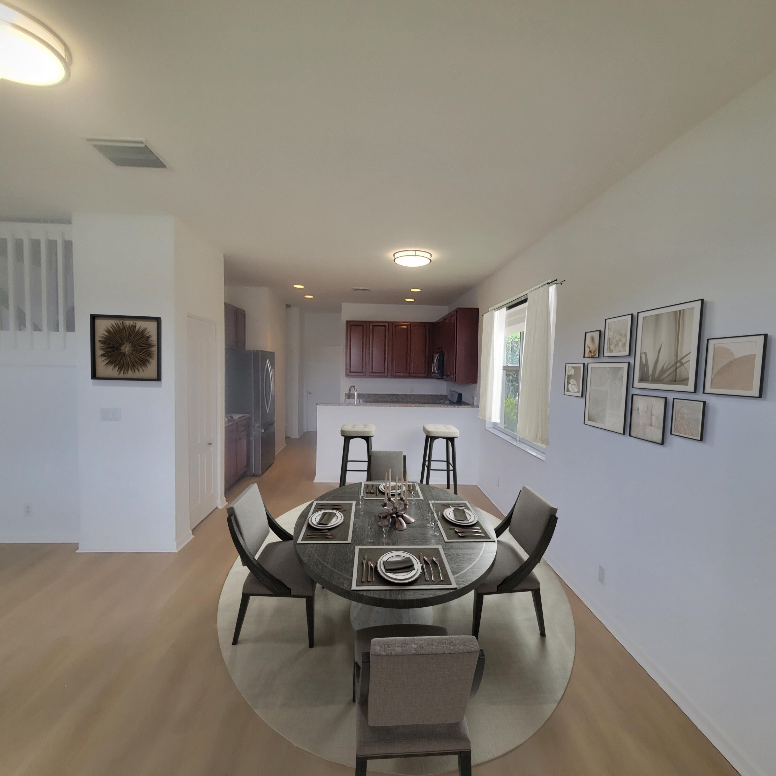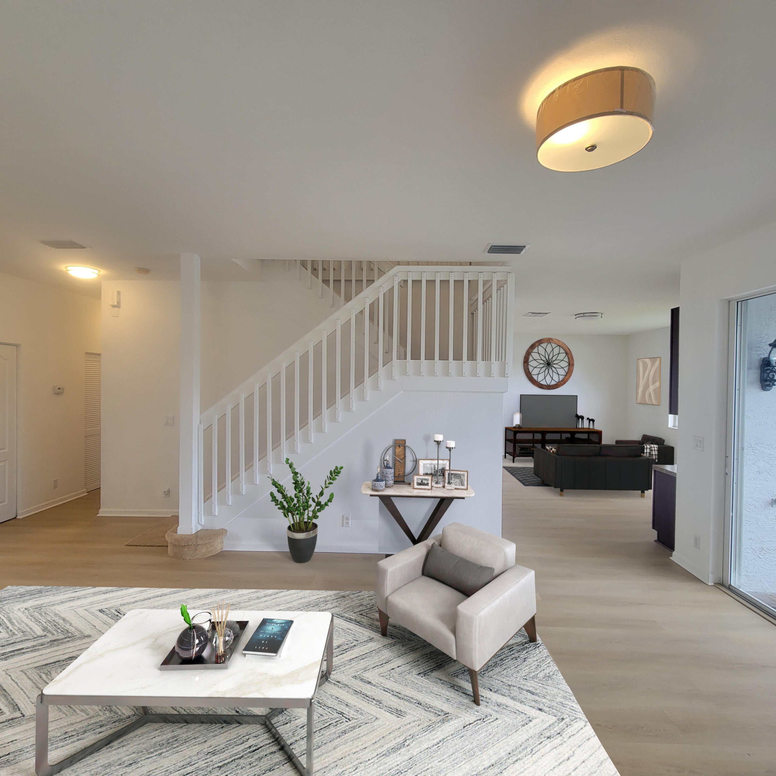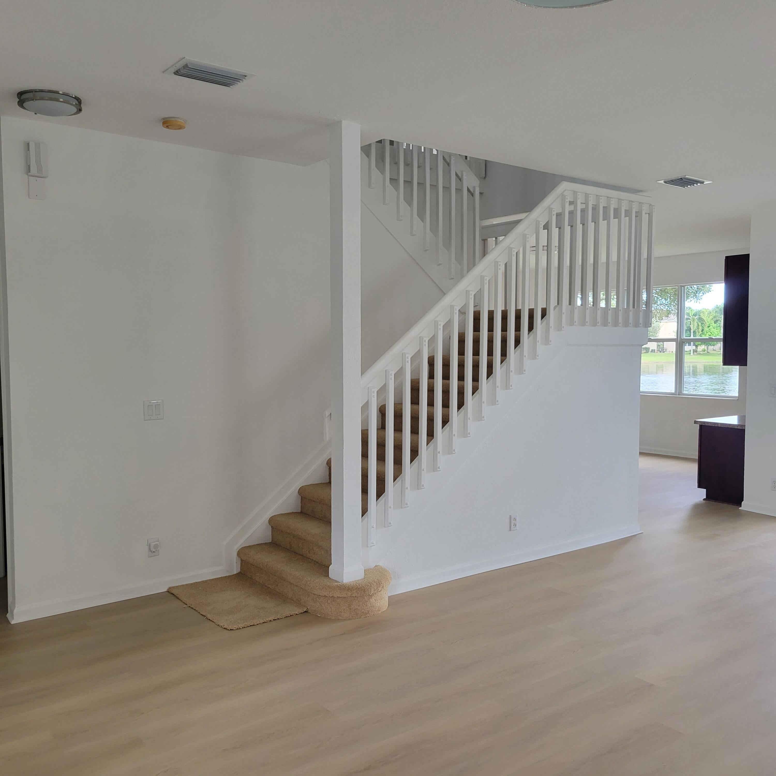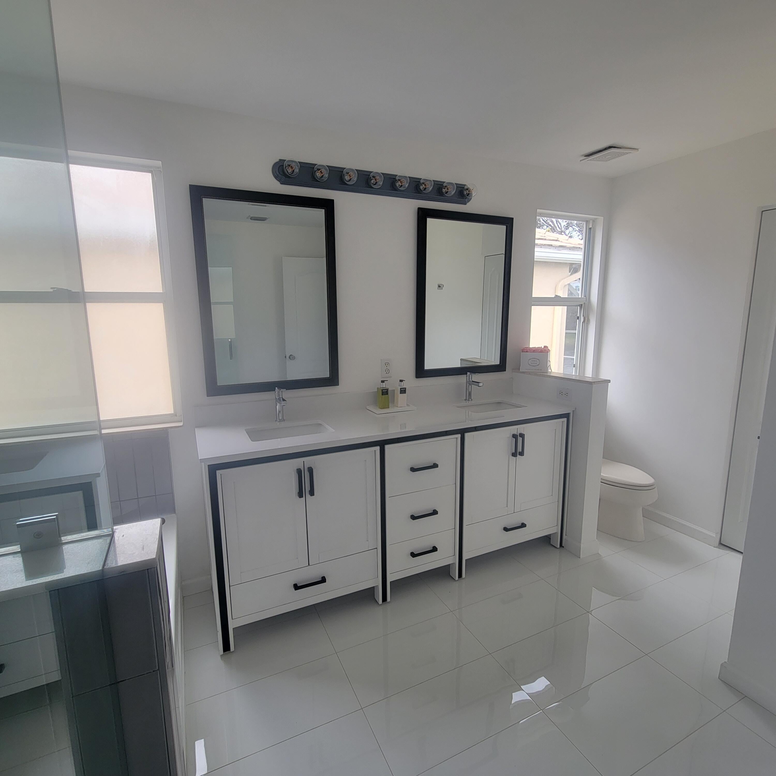15212 Oak Chase Ct, Wellington, FL - $550,000
Welcome To Brindlewood - The Epitome Of Comfortable And Stylish Living In The Heart Of A Gated Community In Wellington's Binks Forest. This Single-family Home, Constructed With Durable Cbs Materials, Boasts A Host Of Recent Upgrades, Including A B...
EXP Realty, LLC

