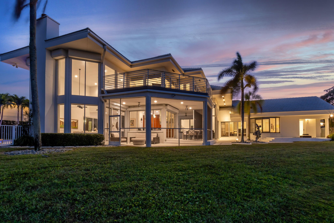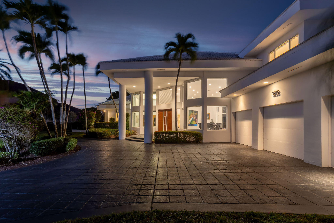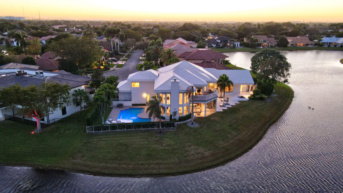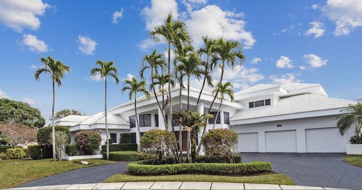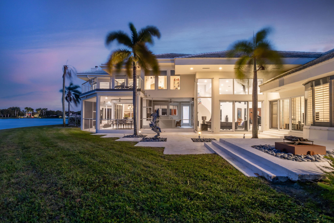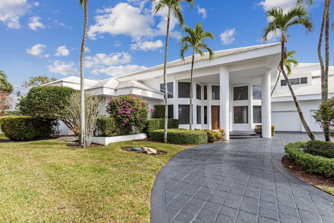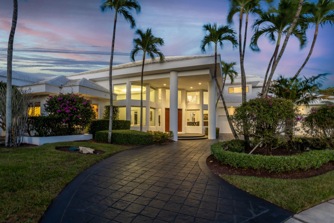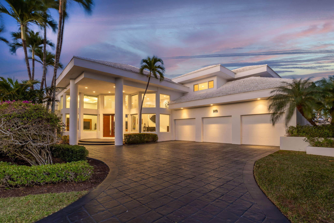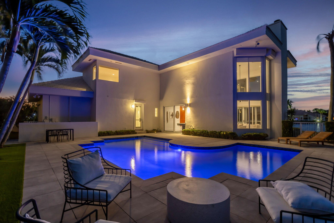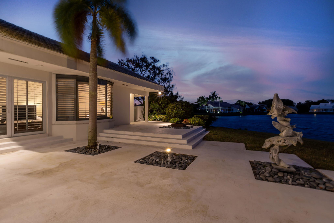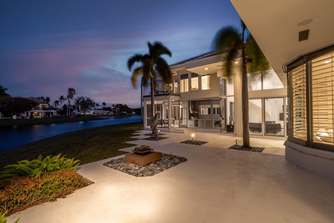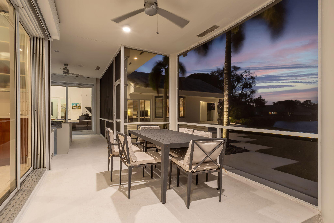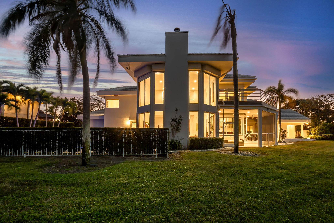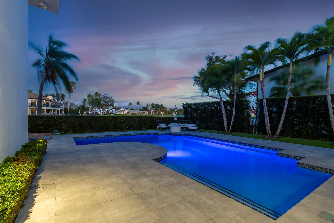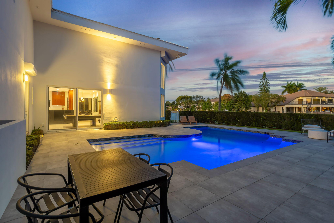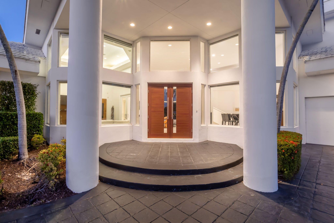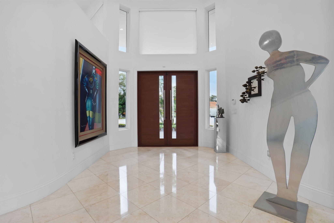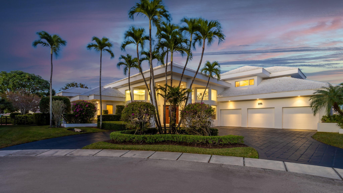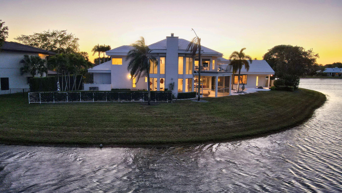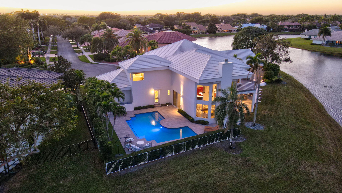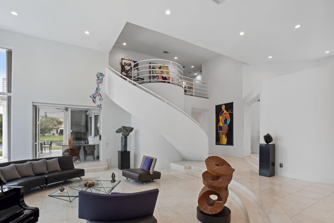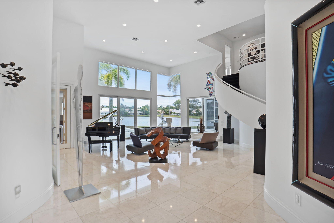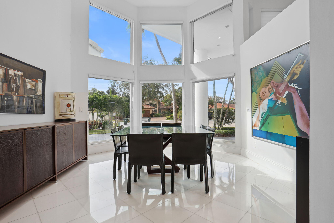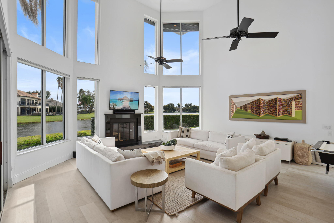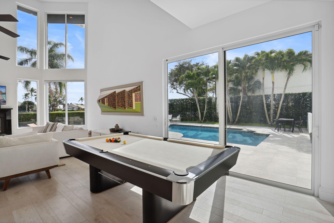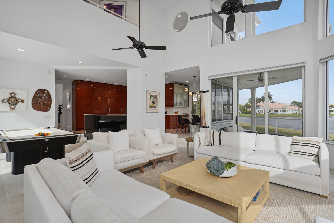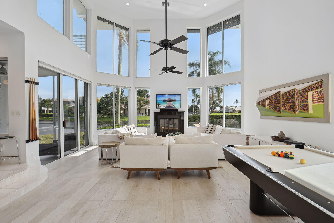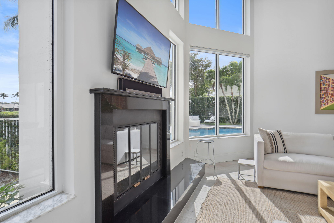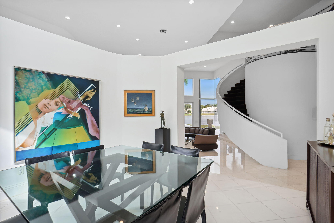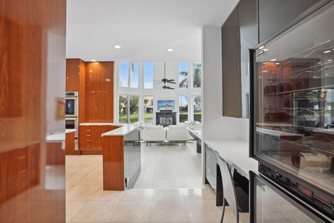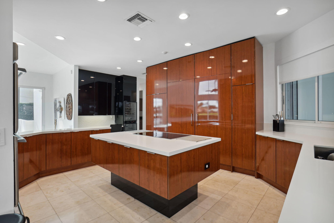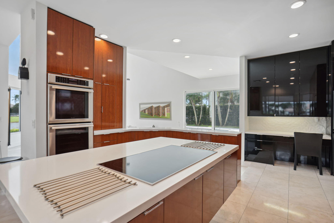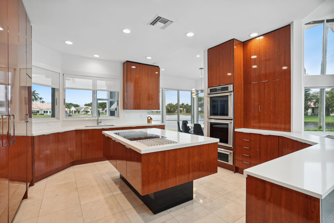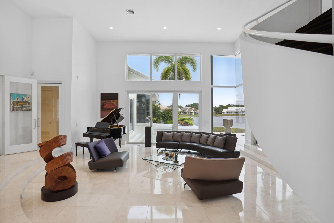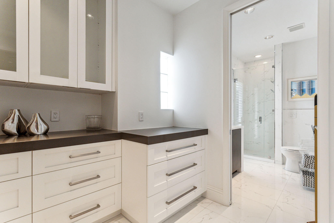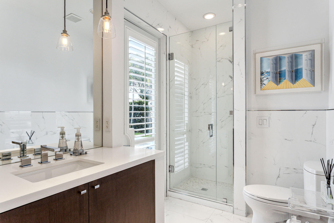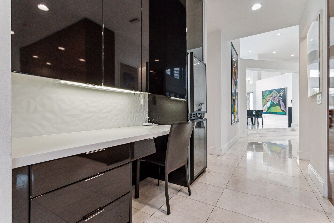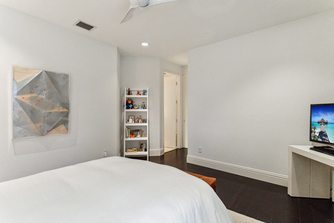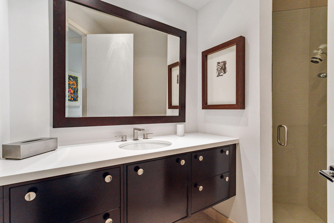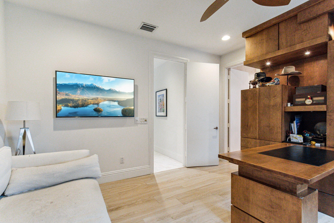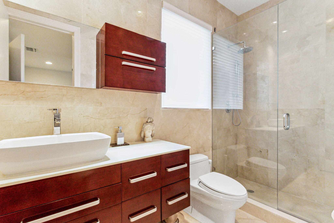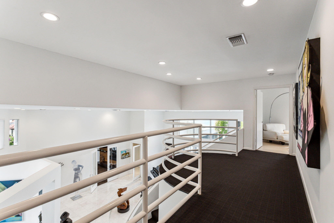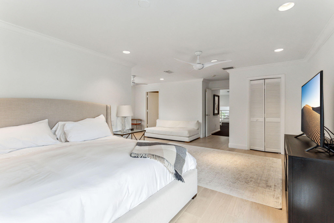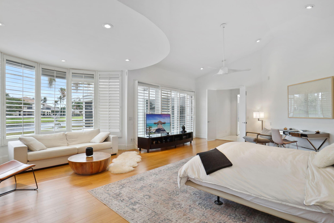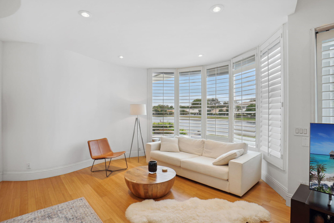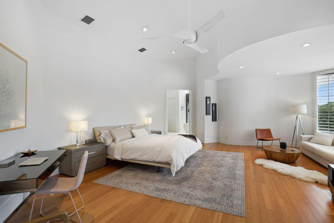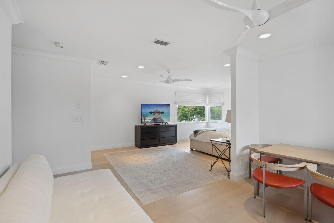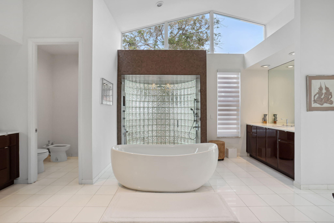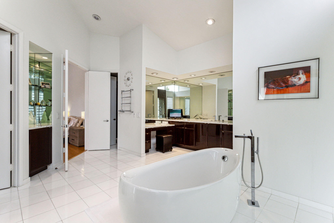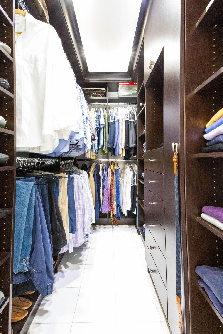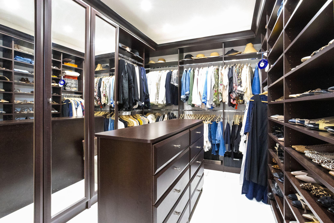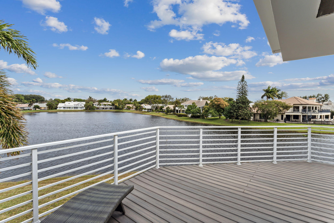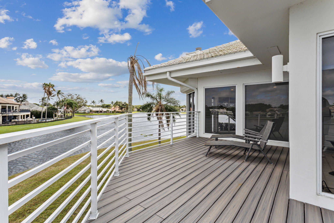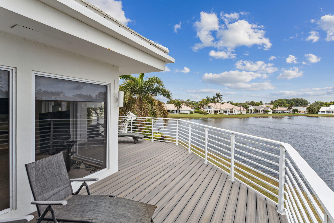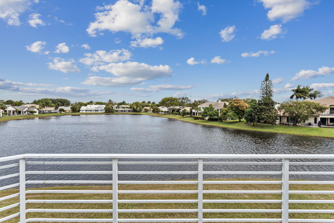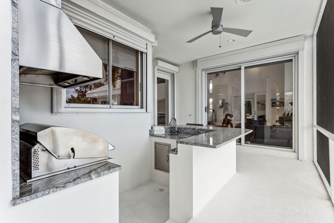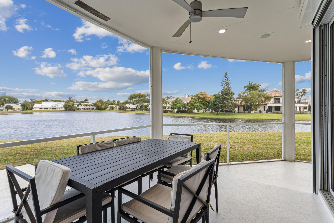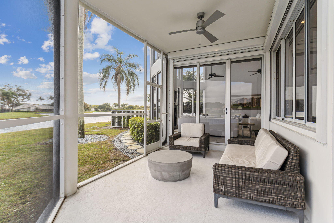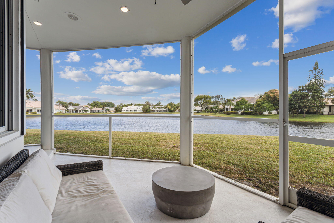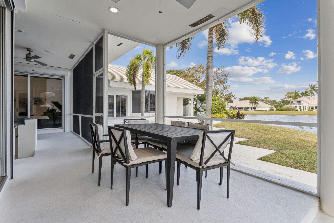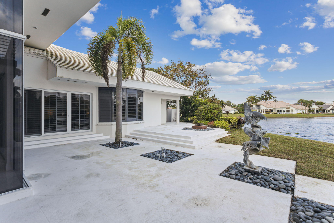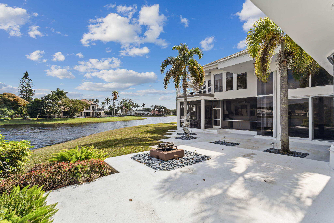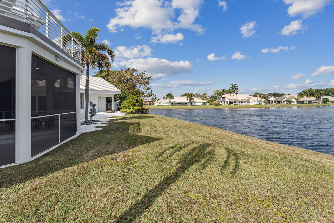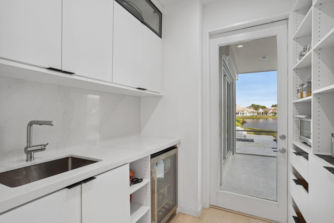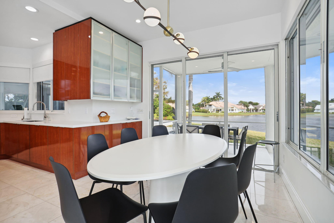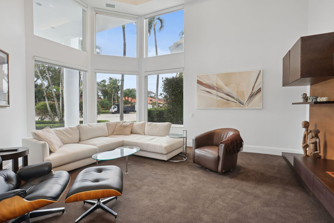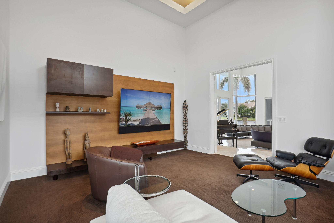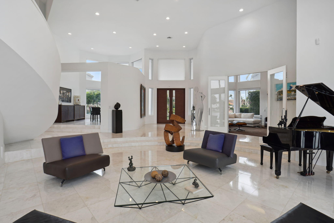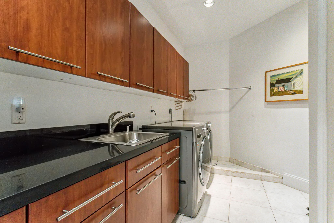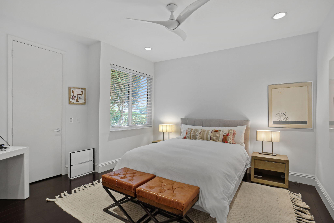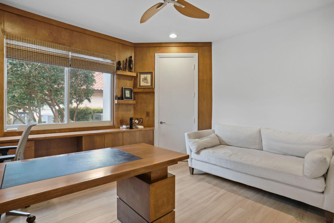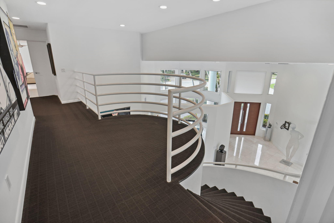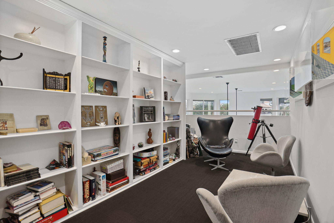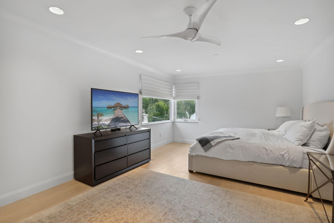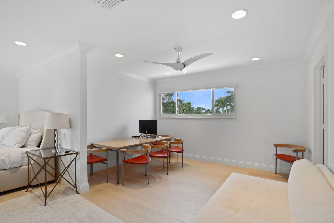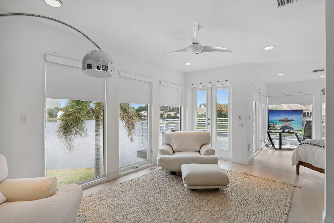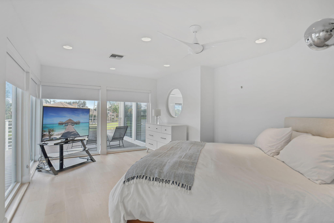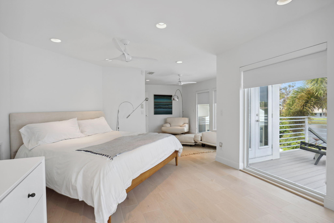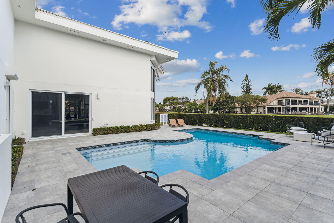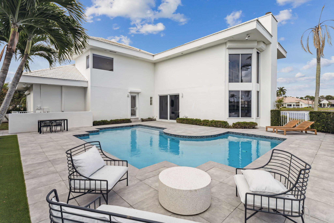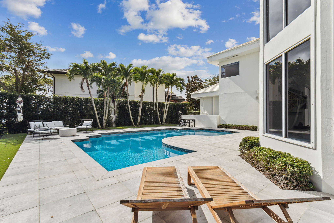3205 St Charles Pl, Boca Raton, FL 33434
- $3,795,000MLS® # RX-10957933
- 6 Bedrooms
- 6 Bathrooms
- 6,005 SQ. Feet
- 1987 Year Built
This contemporary masterpiece by renowned architect Randall Stofft brings Miami to Boca Raton! A coveted GOLF MEMBERSHIP to Woodfield Country Club is available - NO WAITING LIST!! Bright and light this home boasts over 6000 sq ft of zen-like living space with 5BD/6BA featuring volume ceilings and flow through views of the lake. Enjoy this lake view from most rooms including the master bedroom, the Downsview highly functional and stylish kitchen with top-of-the-line appliances, the wrap around pool deck with heated pool and the 2nd floor Trex deck off a guest suite. Artwork has a home here as well as there are many creative spaces and walls for display! All 5 bedrooms are en-suite/possible 6th bedroom currently used as an office. A Must See - live your best Florida lifestyle here!House has a 35 KW generator and is completely covered with impact windows and/or shutters offering safe shelter in a storm. Central location close to A rated Boca Raton school district and private schools, parks, Town Center Mall, restaurants and I-95 and the turnpike. The oversized lot offers privacy and great outdoor space for entertaining and living your best Florida lifestyle!
Thu 09 May
Fri 10 May
Sat 11 May
Sun 12 May
Mon 13 May
Tue 14 May
Wed 15 May
Thu 16 May
Fri 17 May
Sat 18 May
Sun 19 May
Mon 20 May
Tue 21 May
Wed 22 May
Thu 23 May
Property
Location
- NeighborhoodWOODFIELD HUNT CLUB
- Address3205 St Charles Pl
- CityBoca Raton
- StateFL
Size And Restrictions
- Acres0.46
- Lot Description1/4 to 1/2 Acre
- RestrictionsNo RV
Taxes
- Tax Amount$17,417
- Tax Year2023
Improvements
- Property SubtypeSingle Family Detached
- FenceNo
- SprinklerYes
Features
- ViewLake
Utilities
- UtilitiesCable, 3-Phase Electric, Public Sewer, Public Water, Water Available
Market
- Date ListedFebruary 8th, 2024
- Days On Market91
- Estimated Payment
Interior
Bedrooms And Bathrooms
- Bedrooms6
- Bathrooms6.00
- Master Bedroom On MainYes
- Master Bedroom Description2 Master Suites, Bidet, Dual Sinks, Mstr Bdrm - Ground, Mstr Bdrm - Upstairs, Separate Shower, Separate Tub
- Master Bedroom Dimensions26.1 x 23.
- 2nd Bedroom Dimensions14 x 13.9
- 3rd Bedroom Dimensions13.5 x 17.
- 4th Bedroom Dimensions27.8 x 18
- 5th Bedroom Dimensions22.9 x 24.
Other Rooms
- Dining Room Dimensions16.8 x 15.
- Family Room Dimensions28.11 x 21
- Kitchen Dimensions22.1 x 15.
- Living Room Dimensions34.2 x 28
Heating And Cooling
- HeatingCentral, Electric
- Air ConditioningCentral, Electric
Interior Features
- AppliancesAuto Garage Open, Dishwasher, Disposal, Dryer, Generator Whle House, Microwave, Refrigerator, Storm Shutters
- FeaturesEntry Lvl Lvng Area, Cook Island, Volume Ceiling, Walk-in Closet, Wet Bar
Building
Building Information
- Year Built1987
- # Of Stories2
- ConstructionCBS
Energy Efficiency
- Building FacesSouthwest
Property Features
- Exterior FeaturesAuto Sprinkler, Open Patio, Screened Patio
Garage And Parking
- Garage2+ Spaces, Driveway, Garage - Attached, Vehicle Restrictions
Community
Home Owners Association
- HOA Membership (Monthly)Mandatory
- HOA Fees$648
- HOA Fees FrequencyMonthly
- HOA Fees IncludeCommon Areas, Recrtnal Facility, Security
Amenities
- Gated CommunityYes
- Area AmenitiesBasketball, Clubhouse, Community Room, Exercise Room
Schools
- ElementaryCalusa Elementary School
- MiddleOmni Middle School
- HighSpanish River Community High School
Info
- OfficeOne Sotheby's International Realty

All listings featuring the BMLS logo are provided by BeachesMLS, Inc. This information is not verified for authenticity or accuracy and is not guaranteed. Copyright ©2024 BeachesMLS, Inc.
Listing information last updated on May 9th, 2024 at 8:45am EDT.

