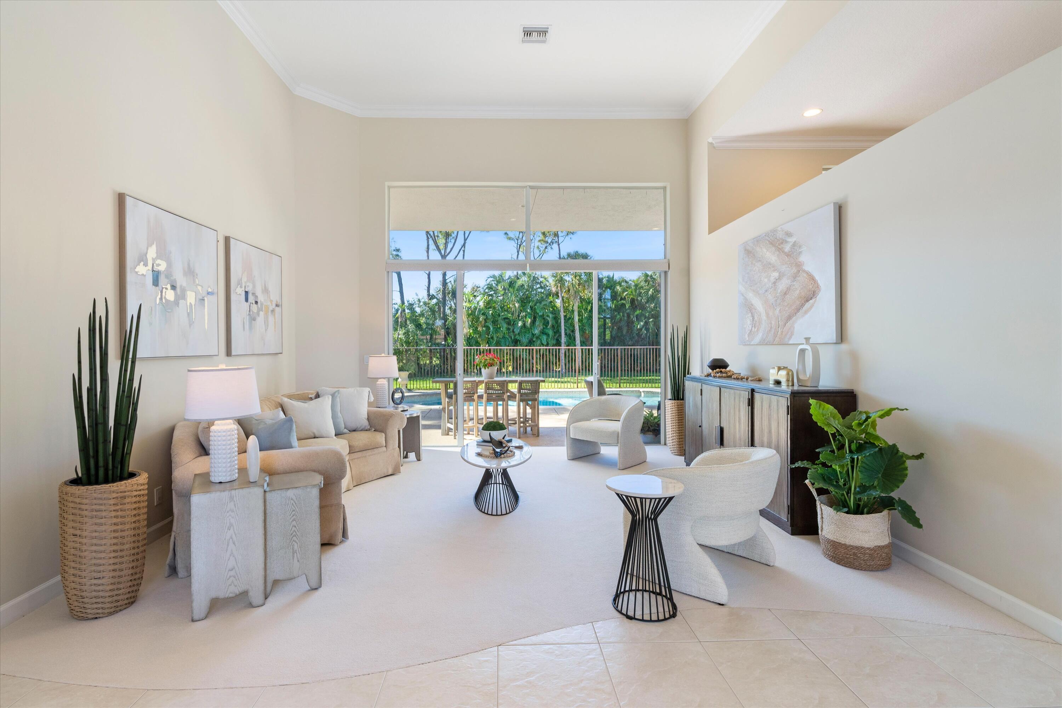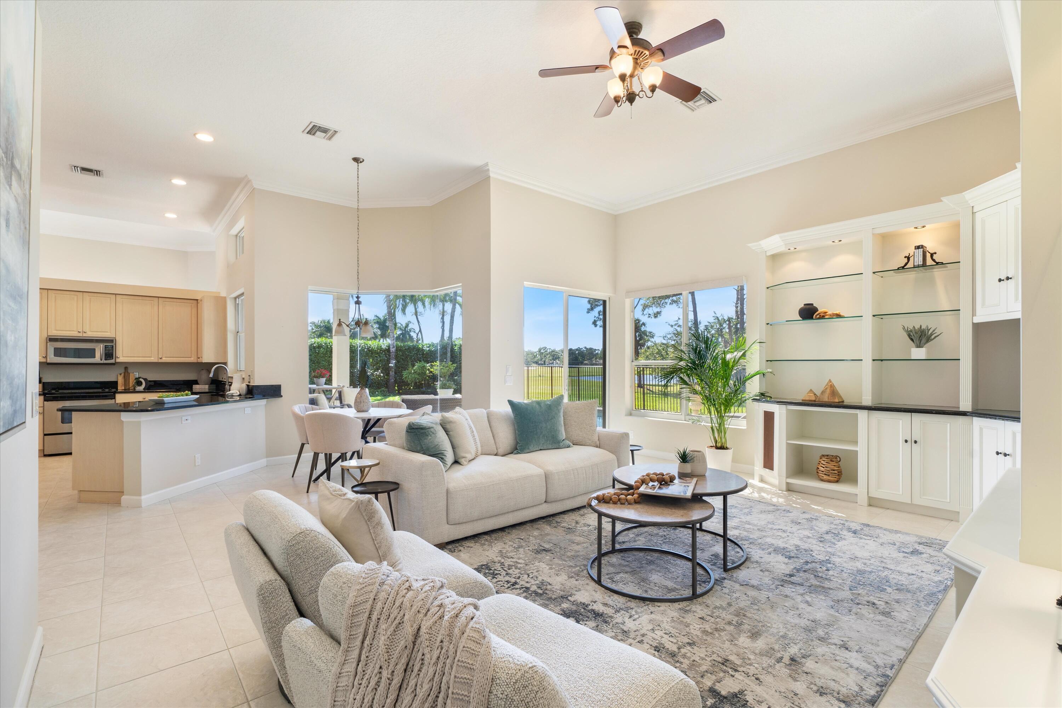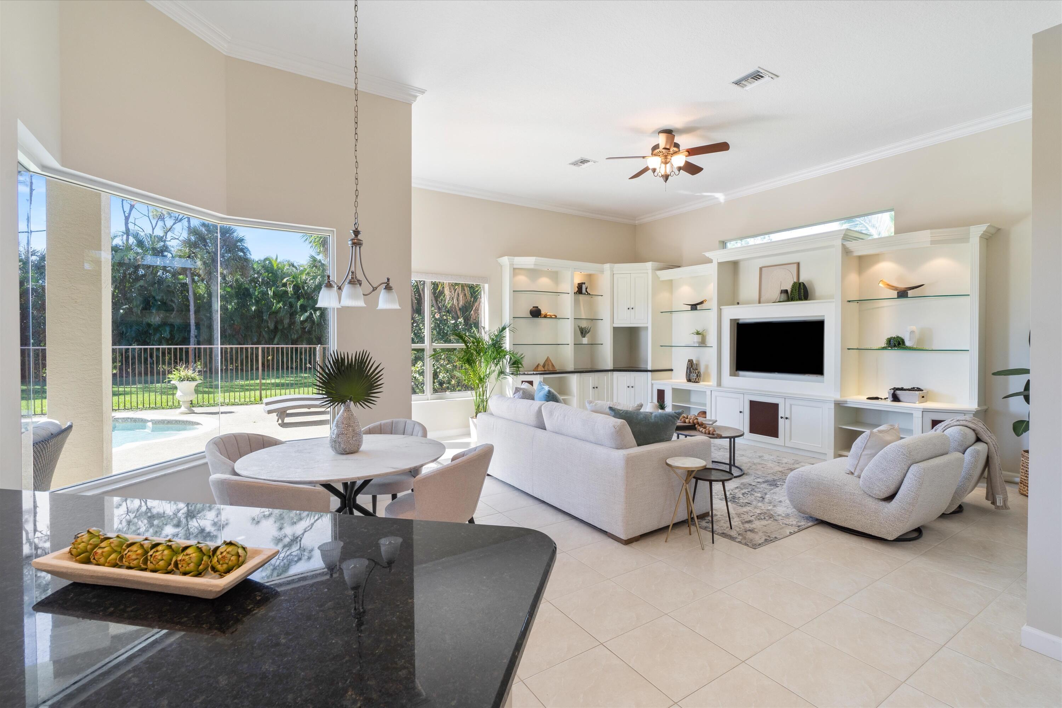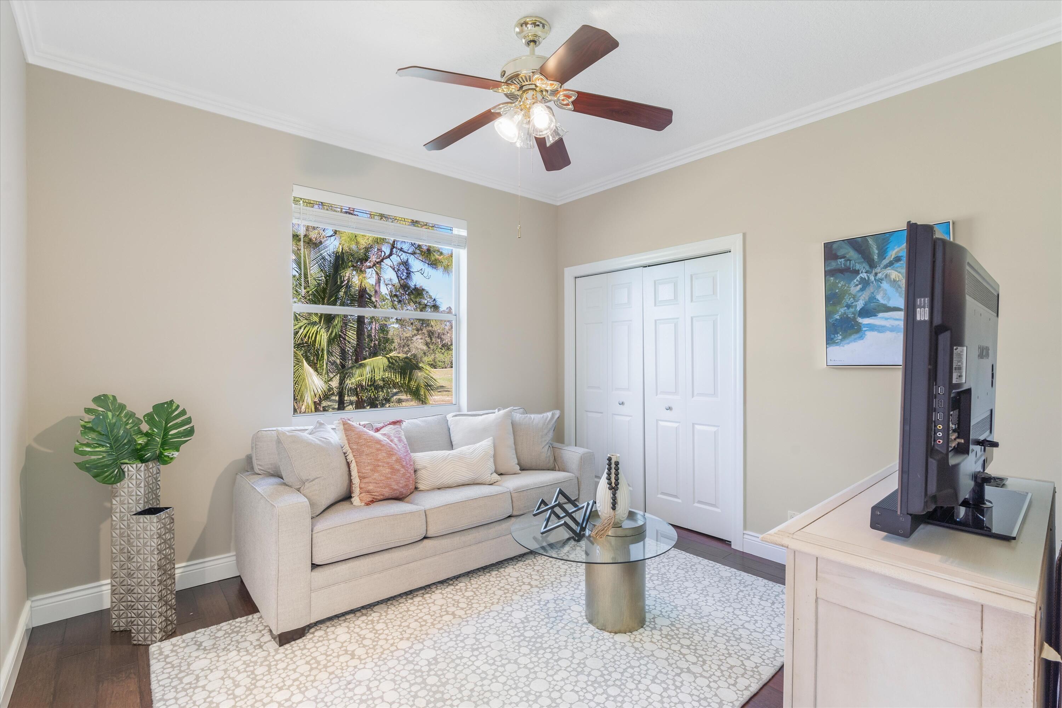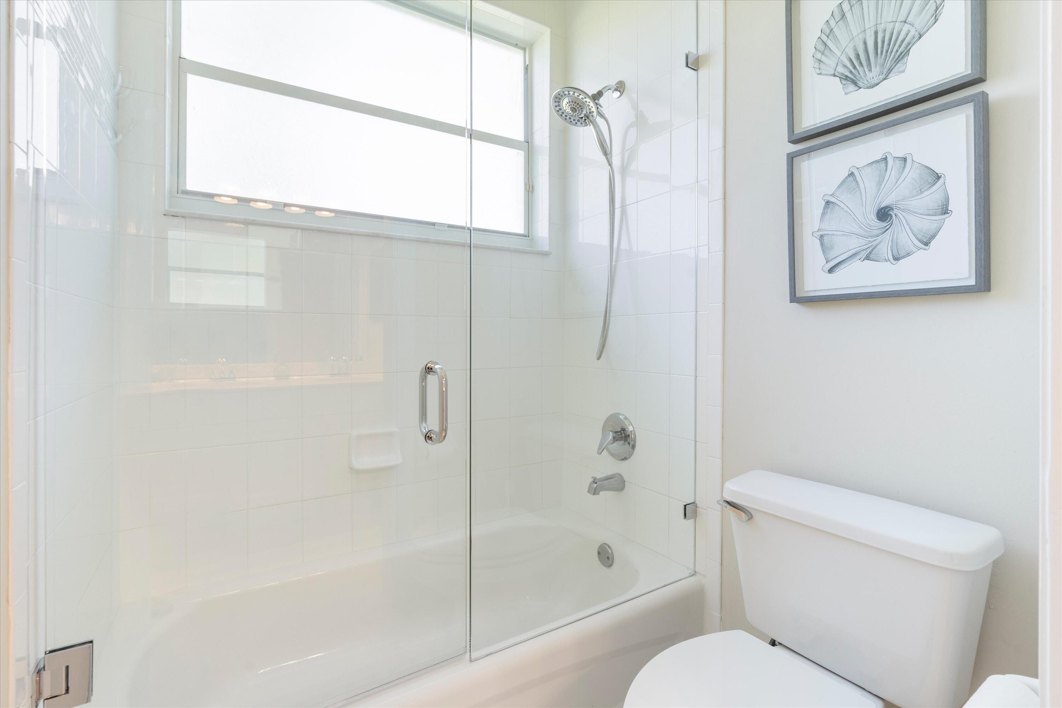10171 Driftwood Way, Palm Beach Gardens, FL - $1,130,995
This Beautiful Home ''the Maya'' Is One Of Our Top Selling Models And Offers The Same Expansions We Added To Our Model. Private Pool And Estimated To Be Complete Spring 2024. Regency Is A Manned Gate Active Adult (55+) Community With Its' Own Priv...
Frenchman's Reserve Realty






