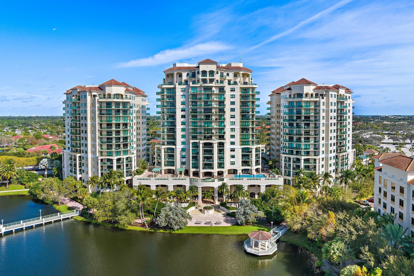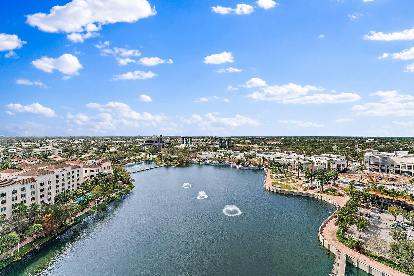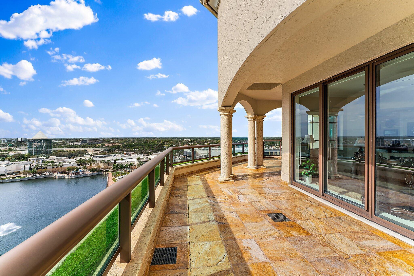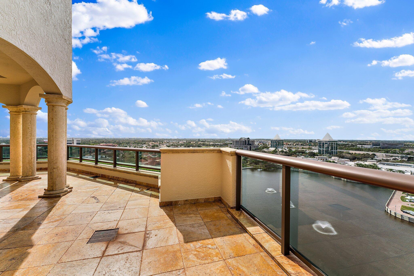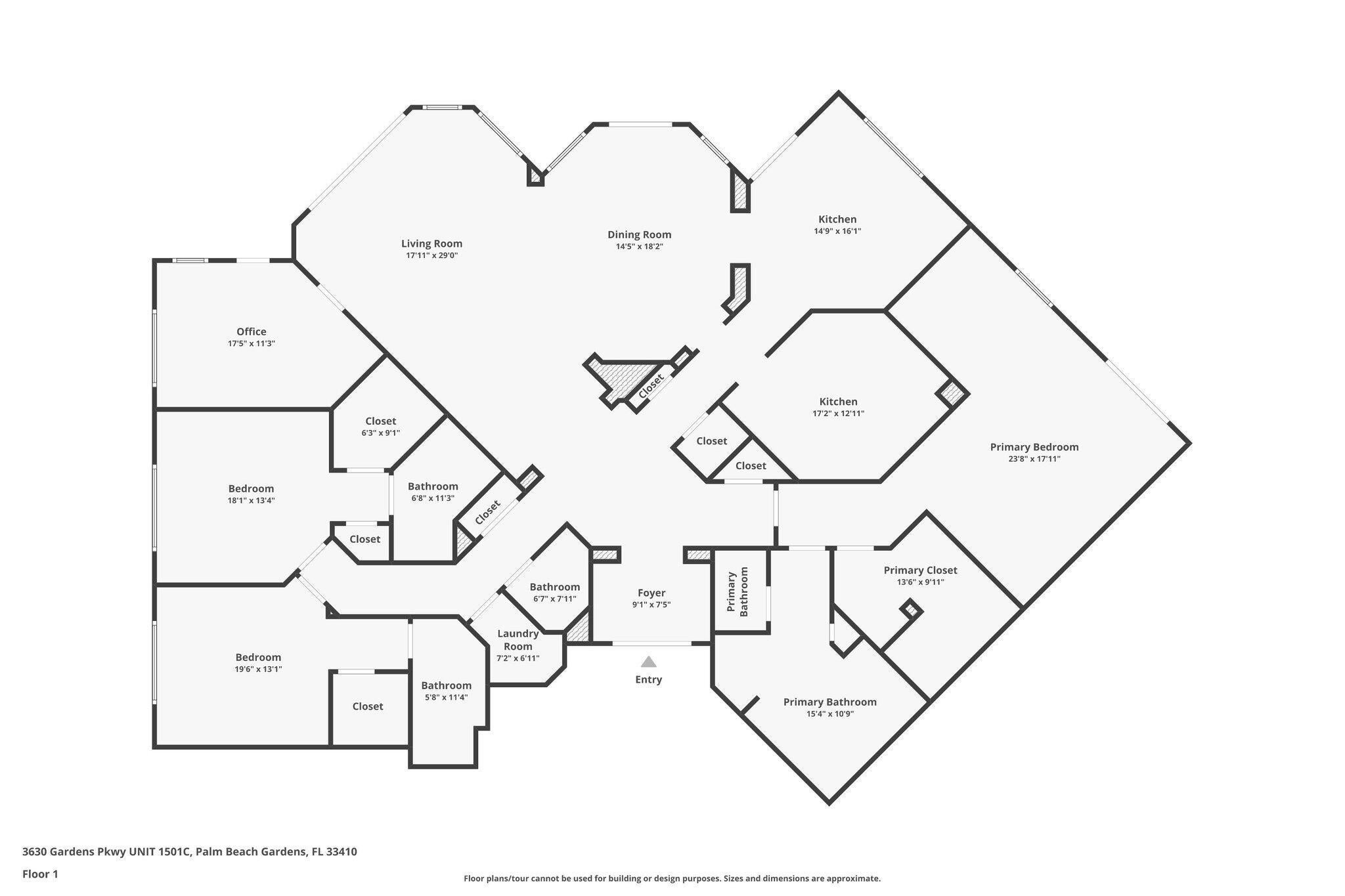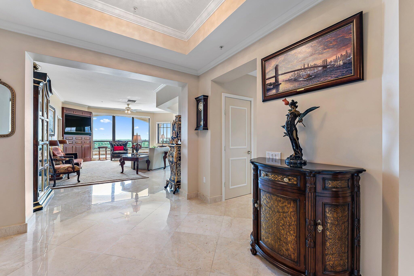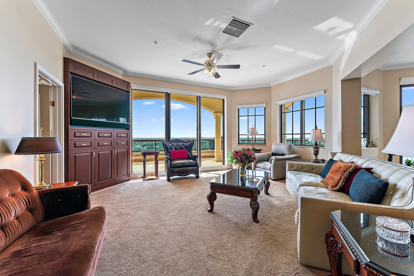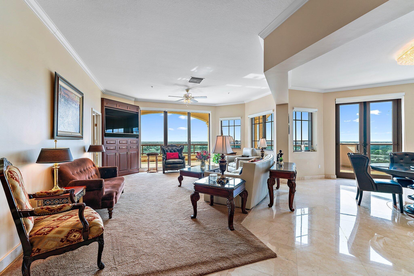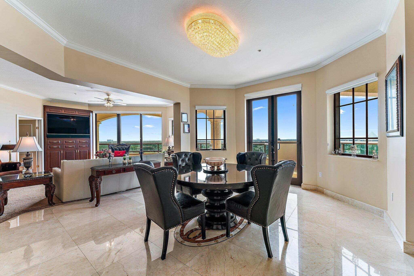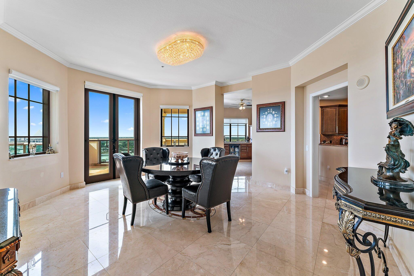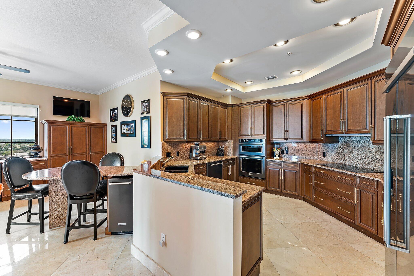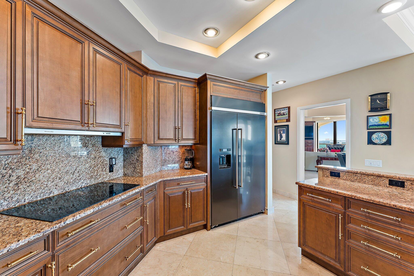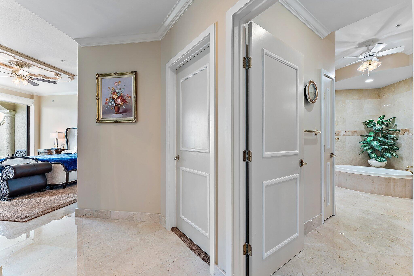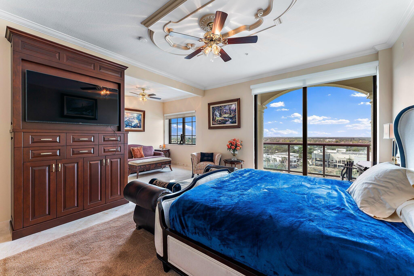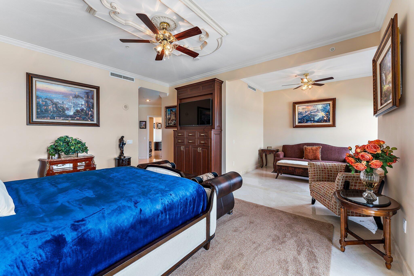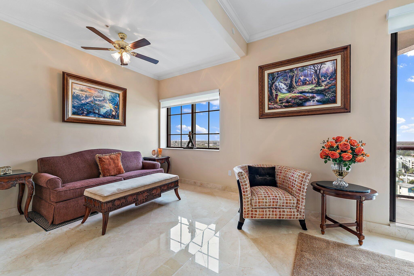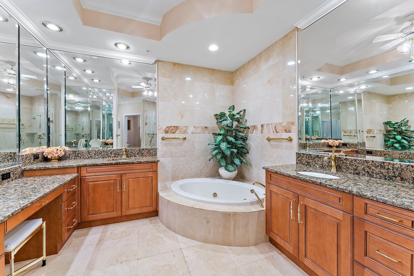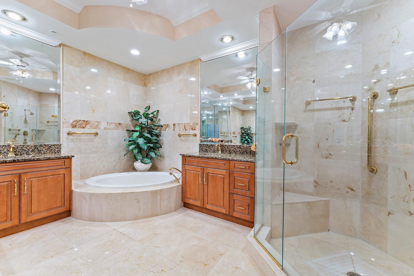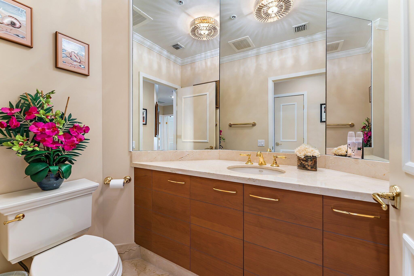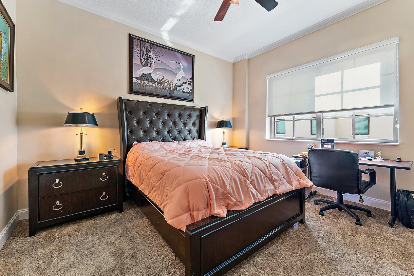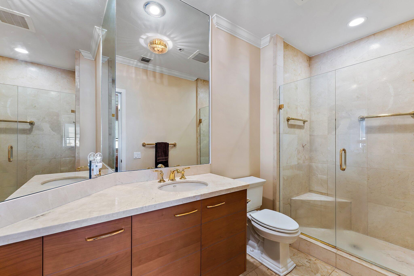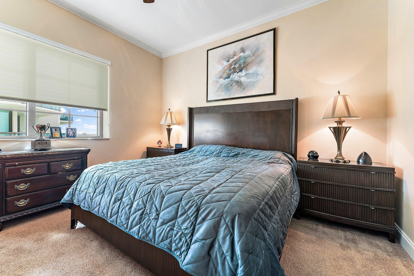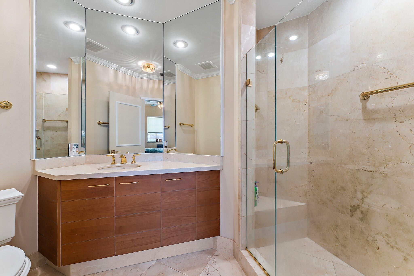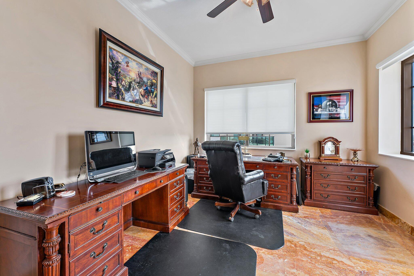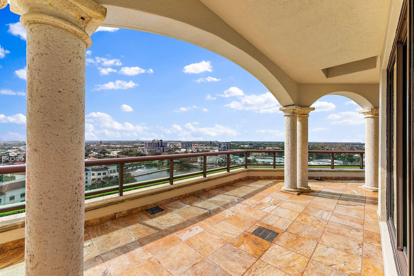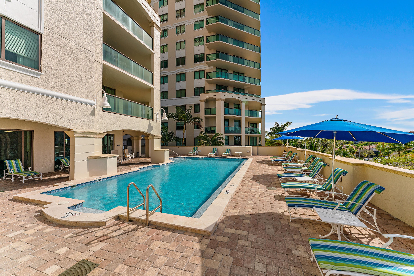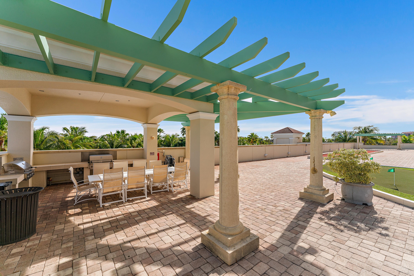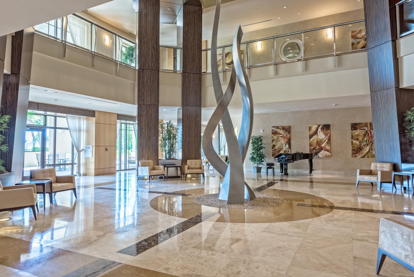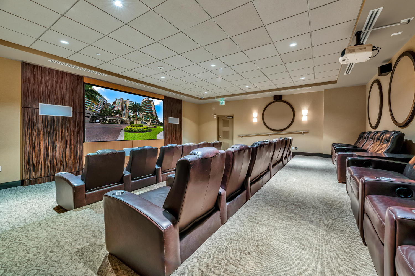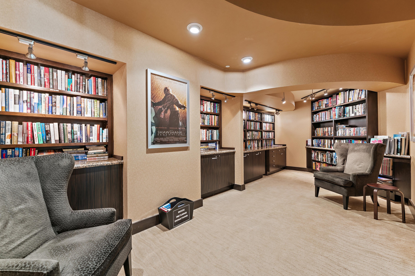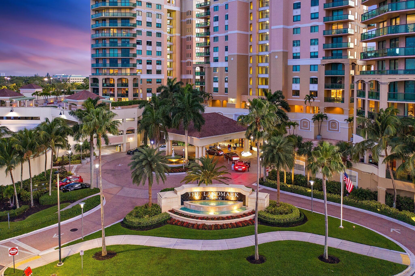3630 Gardens Pkwy #1501c, Palm Beach Gardens, FL 33410
- $2,199,000MLS® # RX-10955503
- 3 Bedrooms
- 4 Bathrooms
- 3,169 SQ. Feet
- 2007 Year Built
This is the one! Rare opportunity to own 1 of just 8 Penthouses at The Landmark, Palm Beach Gardens only downtown, luxury development. Located in the epicenter of shopping, restaurants, entertainment, Lifetime Fitness, Whole Foods & more. The well designed floor plan with 12 FT ceilings offers 3 bedrooms + den (easily becomes 4th bedroom), 3.5 baths and over 4,000 square feet of living space. Breathtaking sunsets from your expansive wraparound and private master bedroom terraces. The master wing was expanded and remodeled. Amenities include full-time valet, concierge, fitness center, sun-deck level salt water pool, theater & more. Pet-Friendly. A must see. Won't last.
Tue 07 May
Wed 08 May
Thu 09 May
Fri 10 May
Sat 11 May
Sun 12 May
Mon 13 May
Tue 14 May
Wed 15 May
Thu 16 May
Fri 17 May
Sat 18 May
Sun 19 May
Mon 20 May
Tue 21 May
Property
Location
- NeighborhoodLANDMARK AT THE GARDENS
- Address3630 Gardens Pkwy #1501c
- CityPalm Beach Gardens
- StateFL
Size And Restrictions
- Acres0.00
- RestrictionsComercial Vehicles Prohibited, Tenant Approval
Taxes
- Tax Amount$16,629
- Tax Year2023
Improvements
- Property SubtypeCondo/Coop
- FenceNo
- SprinklerNo
Features
- ViewCity, Lake
Utilities
- UtilitiesCable, 3-Phase Electric
Market
- Date ListedFebruary 1st, 2024
- Days On Market96
- Estimated Payment
Interior
Bedrooms And Bathrooms
- Bedrooms3
- Bathrooms4.00
- Master Bedroom On MainNo
- Master Bedroom DescriptionDual Sinks, Mstr Bdrm - Sitting, Separate Shower, Whirlpool Spa
- Master Bedroom Dimensions17 x 15
- 2nd Bedroom Dimensions12 x 13
- 3rd Bedroom Dimensions12 x 13
Other Rooms
- Den Dimensions11 x 15
- Dining Room Dimensions13 x 17, 1
- Family Room Dimensions14 x 11
- Kitchen Dimensions14 x 9
- Living Room Dimensions26 x 18
Heating And Cooling
- HeatingCentral
- Air ConditioningCentral
Interior Features
- AppliancesCooktop, Dishwasher, Dryer, Fire Alarm, Microwave, Refrigerator, Smoke Detector, Wall Oven, Washer, Water Heater - Elec
- FeaturesFoyer, Split Bedroom, Volume Ceiling, Walk-in Closet
Building
Building Information
- Year Built2007
- # Of Stories15
- ConstructionConcrete
Energy Efficiency
- Building FacesSoutheast
Property Features
- Exterior FeaturesCovered Balcony, Open Balcony
Garage And Parking
- Garage2+ Spaces, Assigned, Garage - Building
Community
Home Owners Association
- HOA Membership (Monthly)Mandatory
- HOA Fees$3,654
- HOA Fees FrequencyMonthly
- HOA Fees IncludeCable, Common Areas, Common R.E. Tax, Elevator, Insurance-Bldg, Maintenance-Exterior, Manager, Parking, Pest Control, Reserve Funds, Security, Sewer, Trash Removal, Water
Amenities
- Area AmenitiesBike Storage, Billiards, Bocce Ball, Business Center, Community Room, Extra Storage, Exercise Room, Game Room, Internet Included, Library, Lobby, Manager on Site, Pool, Putting Green
Info
- OfficeDouglas Elliman (Jupiter)

All listings featuring the BMLS logo are provided by BeachesMLS, Inc. This information is not verified for authenticity or accuracy and is not guaranteed. Copyright ©2024 BeachesMLS, Inc.
Listing information last updated on May 7th, 2024 at 3:46pm EDT.

