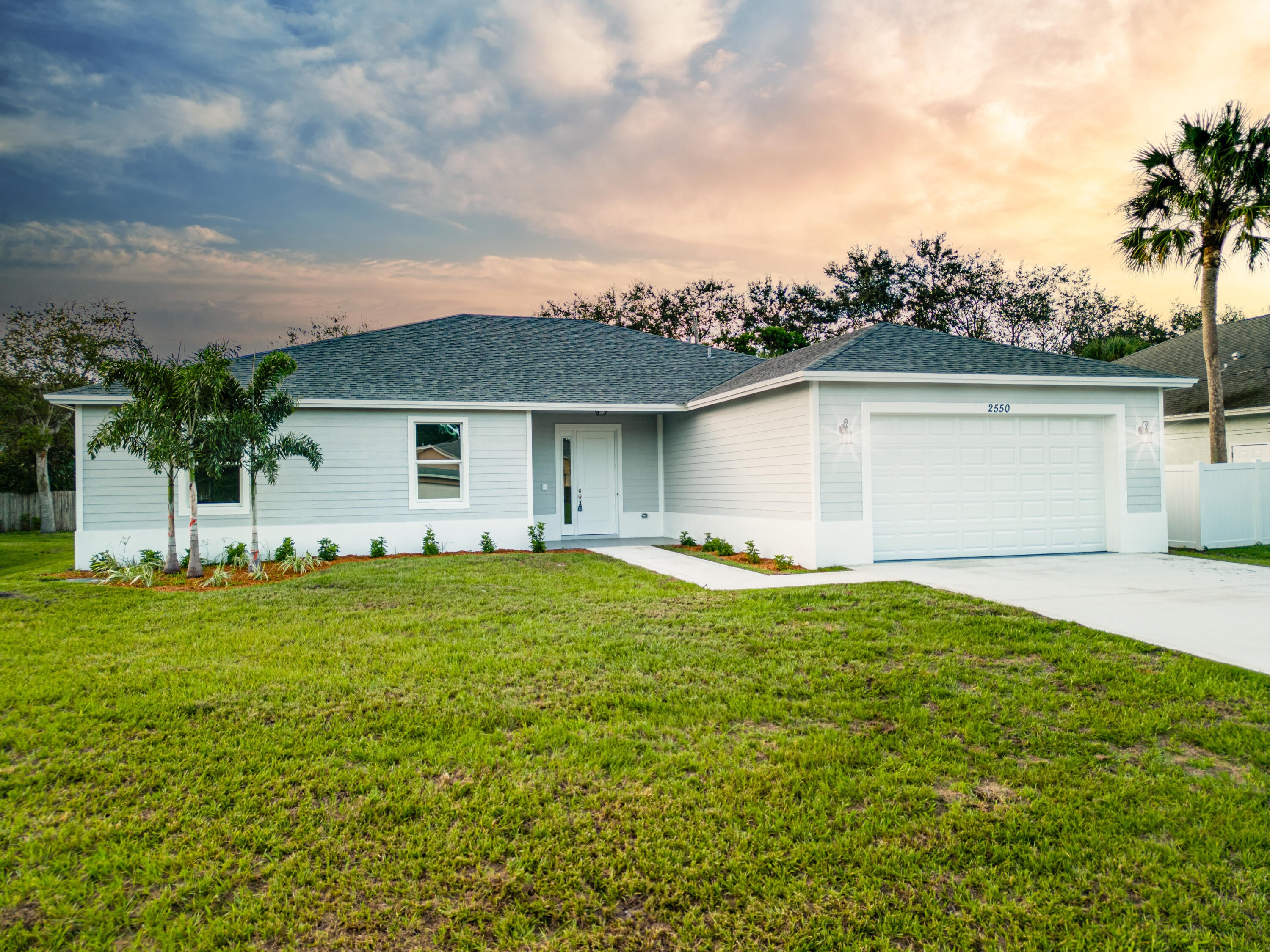3611 Sw Europe St, Port Saint Lucie, FL - $560,000
This Beautiful Home Built In 2020 Is Very Spacious. Interior Features: Inpact Windows And Doors, 42 Inch Wood Cabinets In The Kitchen And Laundry Room. Granite Counter Tops In The Kitchen And Bathrooms, Glass Back Splash In The Kitchen. Porcelain ...
RE/MAX Prestige Realty/WPB



























