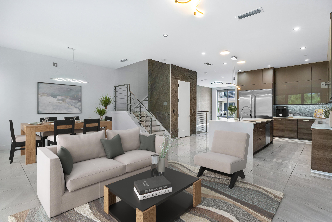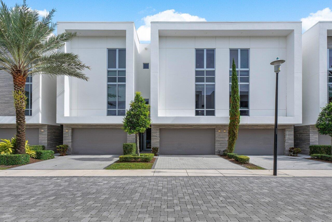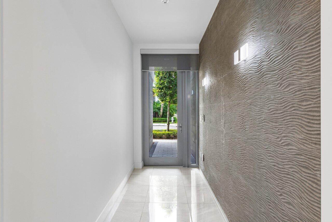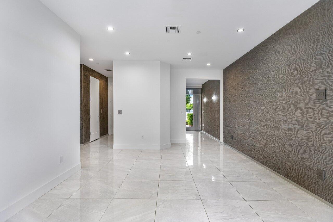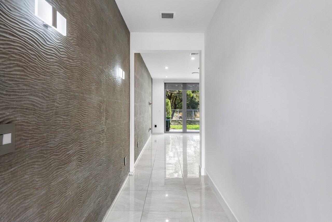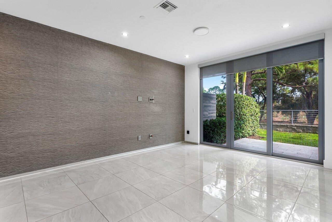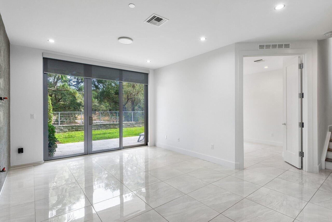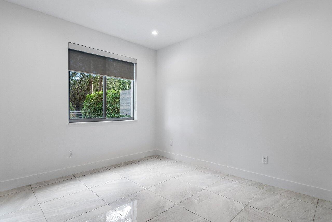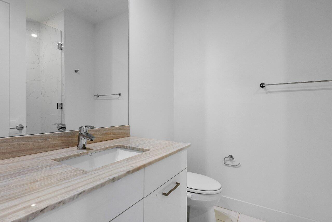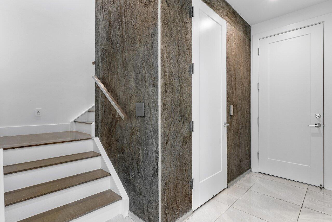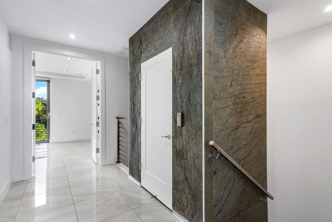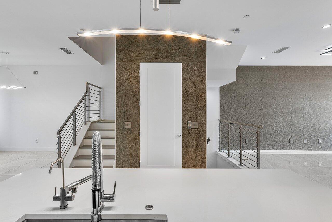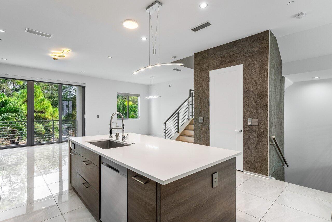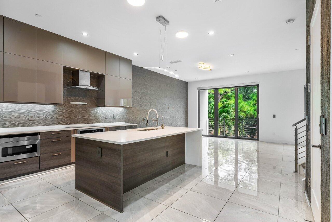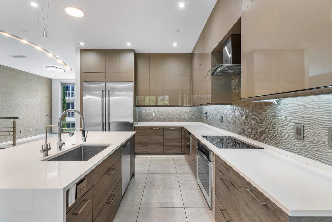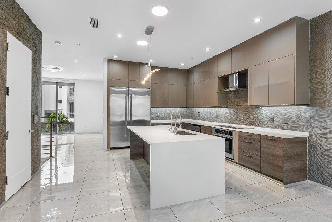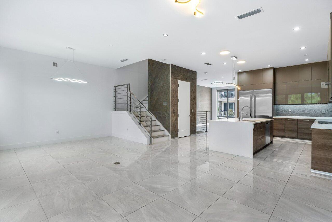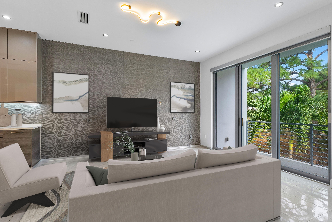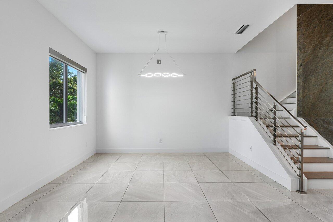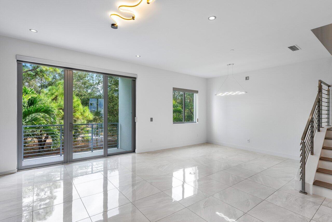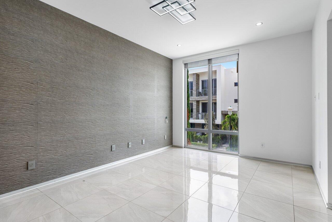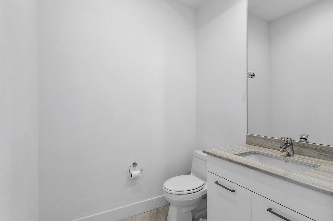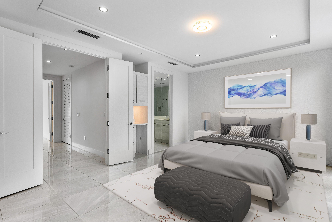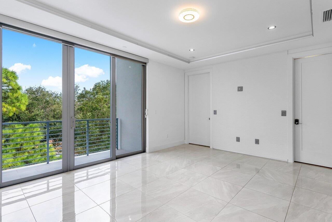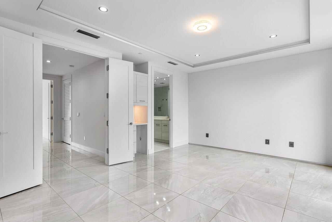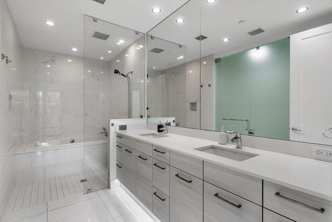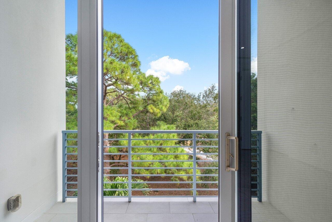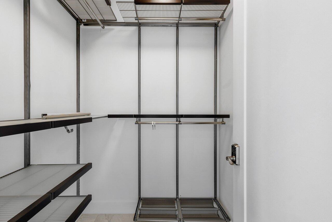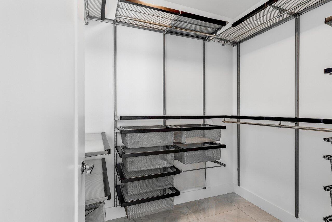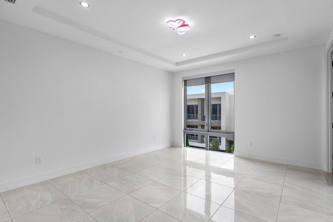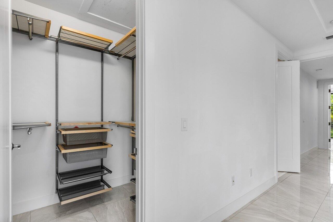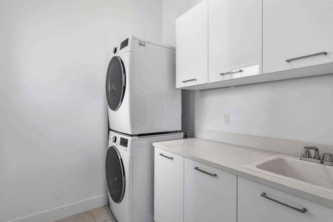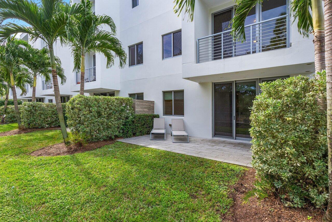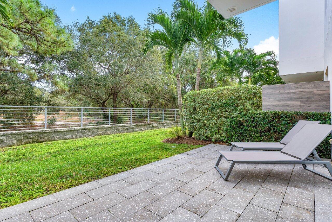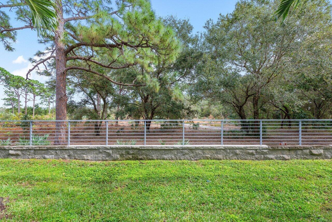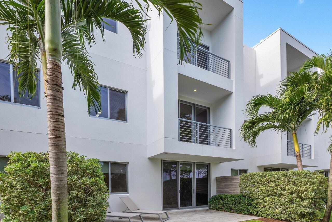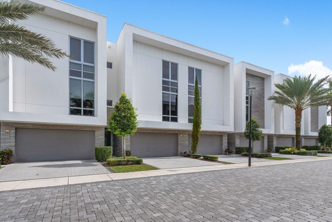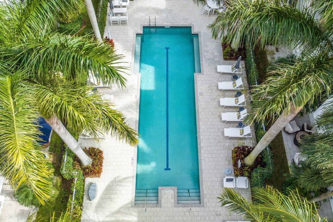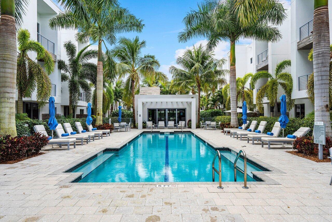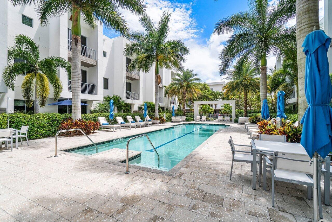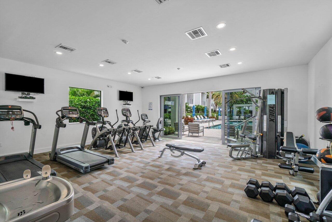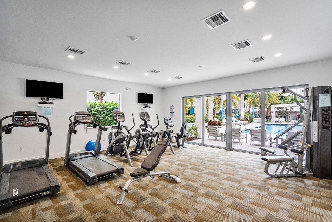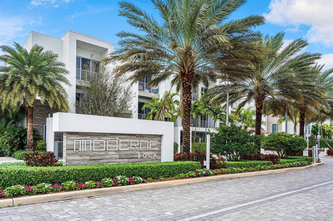4050 Nw 17th Av, Boca Raton, FL 33431
- $1,495,000MLS® # RX-10954711
- 3 Bedrooms
- 4 Bathrooms
- 2,927 SQ. Feet
- 2018 Year Built
Welcome to Moderne, where luxury living reaches new heights of sophistication. Nestled in the heart of Boca, this exceptional property fulfills the needs of the most discerning clientele, offering a spectacular gated setting adjacent to a picturesque nature preserve. This 3-story townhouse epitomizes a blend of aesthetics and practicality, boasting 3 bedrooms, 3.1 baths and an additional den/office. The gourmet chef's island kitchen is adorned with European-style cabinetry and seamlessly opens to the family room and dining area. The primary suite features dual closets, a spacious bathroom, and a private balcony. Property also features impact glass throughout, a 2-car garage, elevator, and outdoor living space. Moderne offers its residents a resort-style pool, lushly landscaped grounds anda state-of-the-art gym. Moderne is minutes away from Boca Raton's premier shopping and fine dining destinations, such as Mizner Park, Town Center, Boca center and the new Restaurant Row.
Sun 05 May
Mon 06 May
Tue 07 May
Wed 08 May
Thu 09 May
Fri 10 May
Sat 11 May
Sun 12 May
Mon 13 May
Tue 14 May
Wed 15 May
Thu 16 May
Fri 17 May
Sat 18 May
Sun 19 May
Property
Location
- NeighborhoodModerne Boca
- Address4050 Nw 17th Av
- CityBoca Raton
- StateFL
Size And Restrictions
- Acres0.05
- Lot Description< 1/4 Acre
- RestrictionsLease OK w/Restrict
Taxes
- Tax Amount$17,019
- Tax Year2023
Improvements
- Property SubtypeTownhouse
- FenceNo
- SprinklerNo
Utilities
- UtilitiesPublic Sewer, Public Water
Market
- Date ListedJanuary 29th, 2024
- Days On Market97
- Estimated Payment
Interior
Bedrooms And Bathrooms
- Bedrooms3
- Bathrooms4.00
- Master Bedroom On MainNo
- Master Bedroom DescriptionDual Sinks, Mstr Bdrm - Upstairs, Separate Shower, Separate Tub
- Master Bedroom Dimensions17.1 x 13.
- 2nd Bedroom Dimensions13.6 x 16.
- 3rd Bedroom Dimensions11.1 x 13.
Other Rooms
- Kitchen Dimensions12 x 14
- Living Room Dimensions24.4 x 16.
Heating And Cooling
- HeatingCentral
- Air ConditioningCentral
Interior Features
- AppliancesAuto Garage Open, Dishwasher, Disposal, Dryer, Fire Alarm, Freezer, Ice Maker, Microwave, Range - Electric, Refrigerator, Smoke Detector, Wall Oven, Washer
- FeaturesWalk-in Closet
Building
Building Information
- Year Built2018
- # Of Stories3
- ConstructionConcrete
Energy Efficiency
- Building FacesWest
Property Features
- Exterior FeaturesCovered Balcony, Open Patio
Garage And Parking
- Garage2+ Spaces, Garage - Attached
Community
Home Owners Association
- HOA Membership (Monthly)Mandatory
- HOA Fees$834
- HOA Fees FrequencyMonthly
- HOA Fees IncludeCommon Areas, Insurance-Bldg, Lawn Care, Maintenance-Exterior, Pool Service, Roof Maintenance
Amenities
- Gated CommunityYes
- Area AmenitiesExercise Room, Pool
Schools
- ElementaryCalusa Elementary School
- MiddleOmni Middle School
- HighSpanish River Community High School
Info
- OfficeCompass Florida LLC

All listings featuring the BMLS logo are provided by BeachesMLS, Inc. This information is not verified for authenticity or accuracy and is not guaranteed. Copyright ©2024 BeachesMLS, Inc.
Listing information last updated on May 5th, 2024 at 11:45pm EDT.

