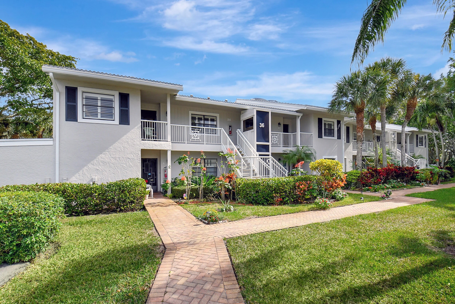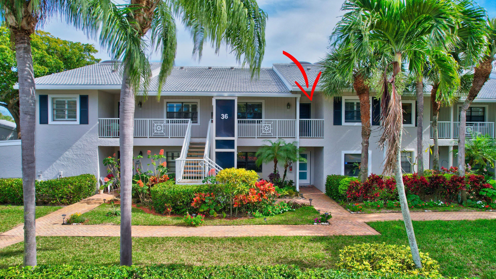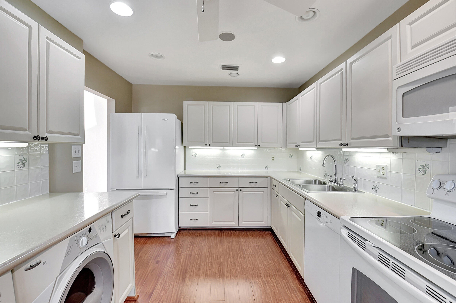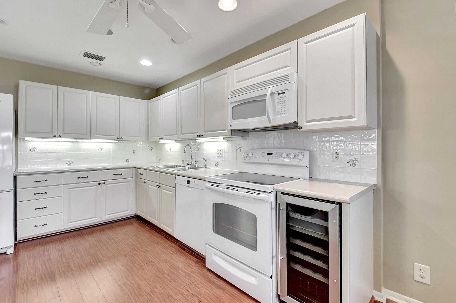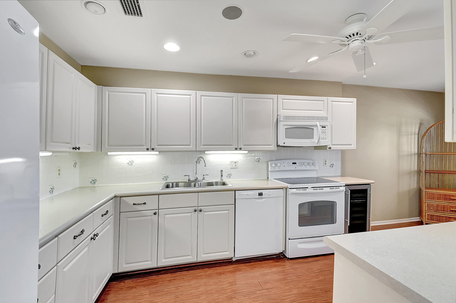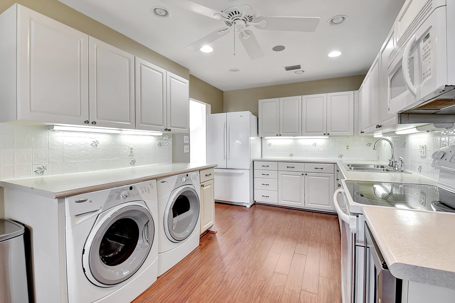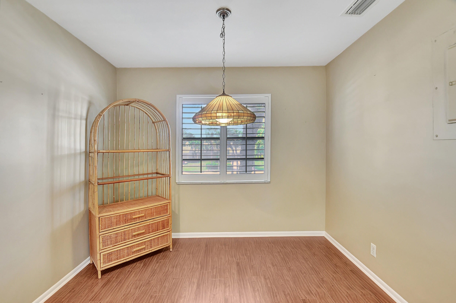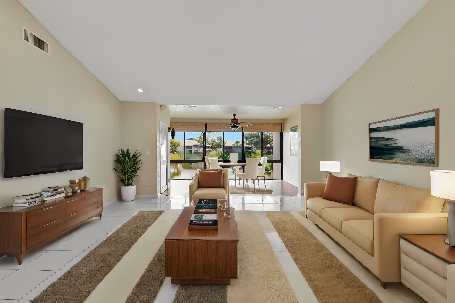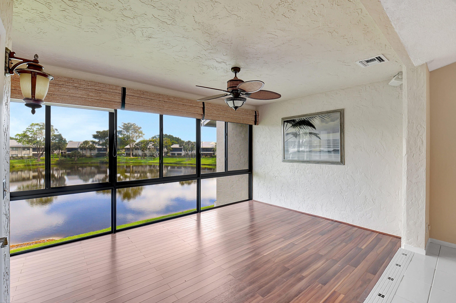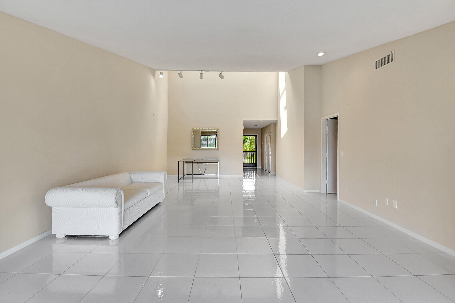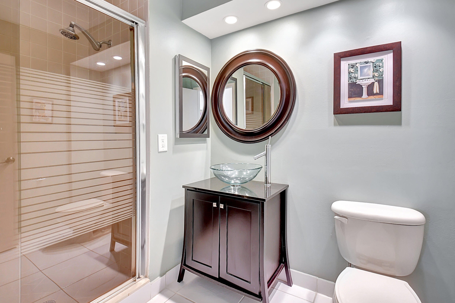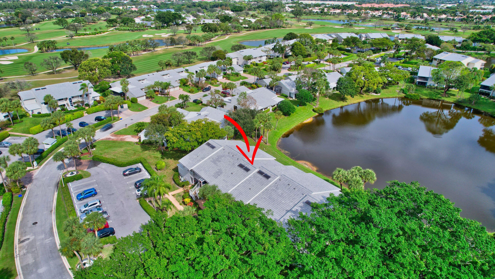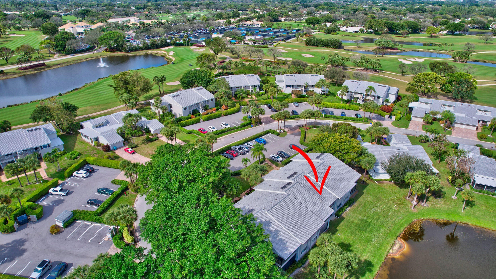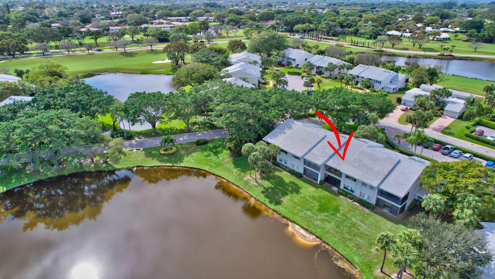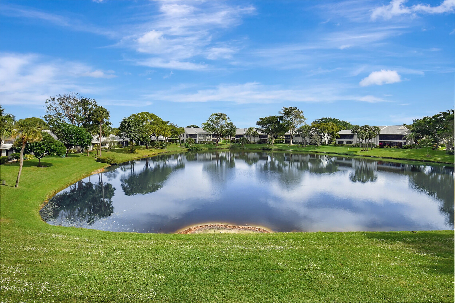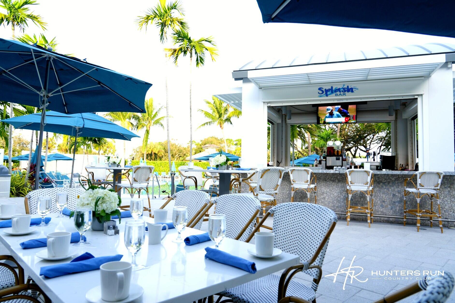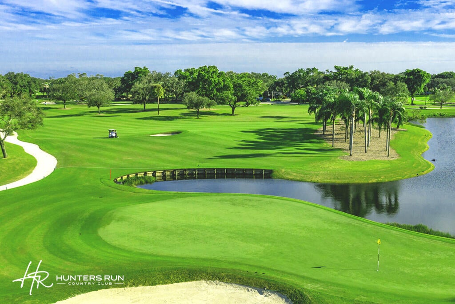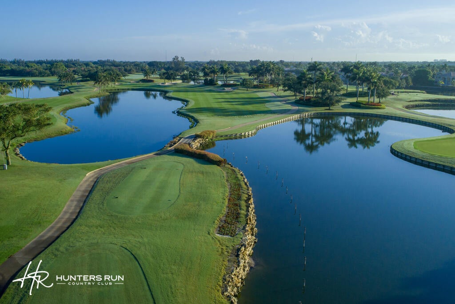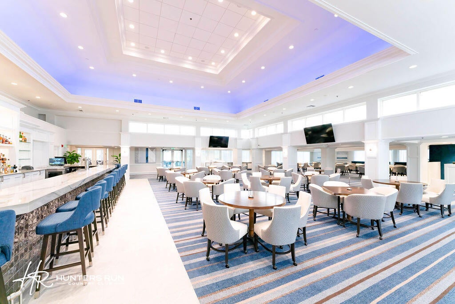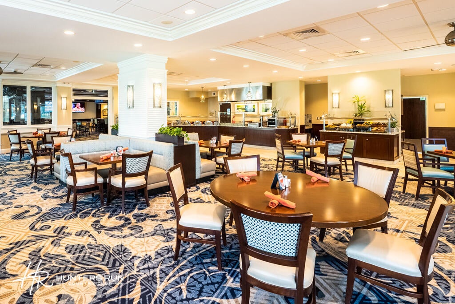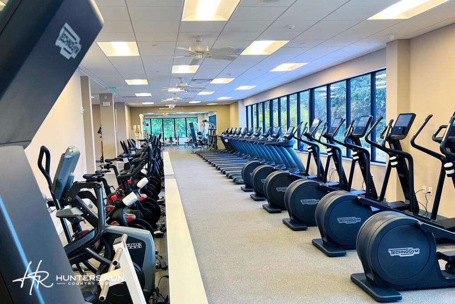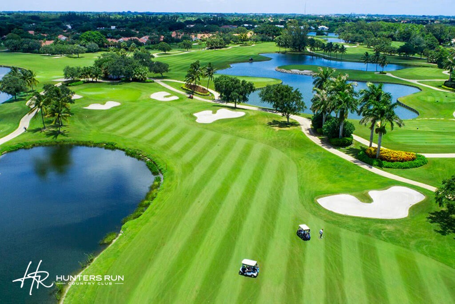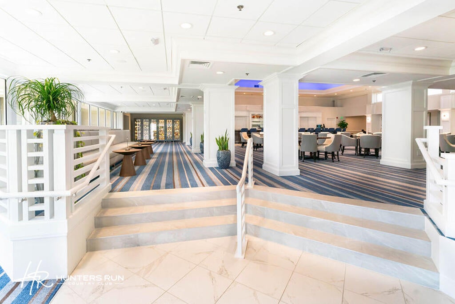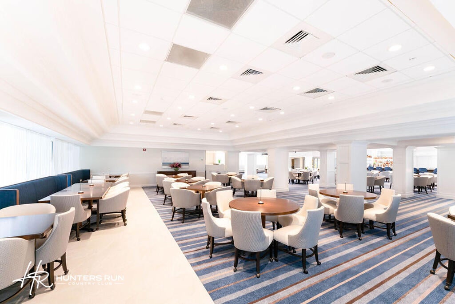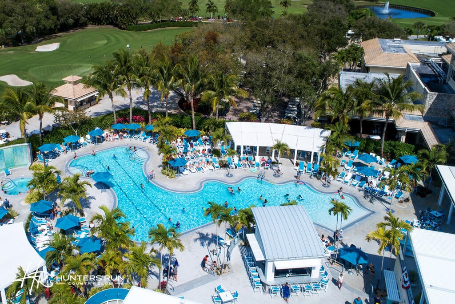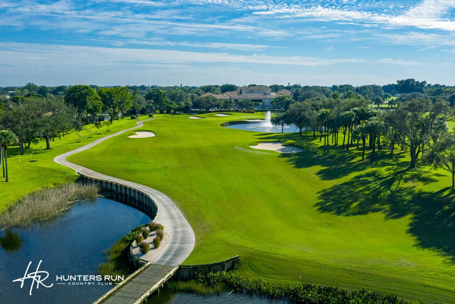36 Eastgate Dr #d, Boynton Beach, FL 33436
- $69,900MLS® # RX-10954558
- 2 Bedrooms
- 2 Bathrooms
- 1,691 SQ. Feet
- 1984 Year Built
Bring nature inside with stunning floor to ceiling views inside this second floor, 2BR/2BTH condo located in the desirable Eastgate Community. From the moment you walk into this bright, gorgeous condo you are captivated by the full gorgeous view of the lake bringing the outside into your home filling your condo with light.Vaulted ceilings offer bright and spacious living. This condo features large porcelain white tile throughout, new washer dryer, updated guest bath, custom designed closets, new roofs, and a shared elevator. Floor to ceiling views of the lake, this could be the winter retreat for you, or your forever home in the sun. Hunters Run is a mandatory buy-in and yearly membership, amenities-filled community, offering 3 championship 18-hole golf courses, tennis & pickle ball courts, 7 dining venues, pools, a fitness center, spa & salon, golf shop, entertainment & activities. Just minutes to vibrant downtown Delray and the BEACH! Come to Hunters run the only thing missing is You!
Sun 05 May
Mon 06 May
Tue 07 May
Wed 08 May
Thu 09 May
Fri 10 May
Sat 11 May
Sun 12 May
Mon 13 May
Tue 14 May
Wed 15 May
Thu 16 May
Fri 17 May
Sat 18 May
Sun 19 May
Property
Location
- NeighborhoodEASTGATE AT HUNTERS RUN CONDO
- Address36 Eastgate Dr #d
- CityBoynton Beach
- StateFL
Size And Restrictions
- Acres0.00
- RestrictionsBuyer Approval, Comercial Vehicles Prohibited, Lease OK w/Restrict, No RV, No Truck, Tenant Approval
Taxes
- Tax Amount$2,248
- Tax Year2023
Improvements
- Property SubtypeCondo/Coop
- FenceNo
- SprinklerNo
Features
- ViewLake
Utilities
- UtilitiesCable, 3-Phase Electric, Public Sewer, Public Water
Market
- Date ListedJanuary 29th, 2024
- Days On Market97
- Estimated Payment
Interior
Bedrooms And Bathrooms
- Bedrooms2
- Bathrooms2.00
- Master Bedroom On MainNo
- Master Bedroom DescriptionSeparate Shower, Separate Tub
- Master Bedroom Dimensions18 x 13
- 2nd Bedroom Dimensions14 x 12
Other Rooms
- Kitchen Dimensions21 x 10
- Living Room Dimensions26 x 17
Heating And Cooling
- HeatingCentral, Electric
- Air ConditioningCentral, Electric
Interior Features
- AppliancesDishwasher, Dryer, Microwave, Range - Electric, Refrigerator, Washer, Water Heater - Elec, Smoke Detector
- FeaturesElevator, Foyer, Split Bedroom, Walk-in Closet, Ctdrl/Vault Ceilings, Upstairs Living Area
Building
Building Information
- Year Built1984
- # Of Stories2
- ConstructionCBS
Energy Efficiency
- Building FacesSoutheast
Property Features
- Exterior FeaturesNone
Garage And Parking
- GarageOpen
Community
Home Owners Association
- HOA Membership (Monthly)Mandatory
- HOA Fees$1,453
- HOA Fees FrequencyMonthly
- HOA Fees IncludeCable, Common Areas, Insurance-Bldg, Lawn Care, Pest Control, Security, Roof Maintenance, Manager
Amenities
- Gated CommunityYes
- Area AmenitiesBike Storage, Clubhouse, Elevator, Exercise Room, Lobby, Manager on Site, Pool, Sauna, Library, Spa-Hot Tub, Putting Green, Whirlpool, Internet Included, Cafe/Restaurant, Pickleball
Info
- OfficeThe Keyes Company
- Contact Info5617024241

All listings featuring the BMLS logo are provided by BeachesMLS, Inc. This information is not verified for authenticity or accuracy and is not guaranteed. Copyright ©2024 BeachesMLS, Inc.
Listing information last updated on May 5th, 2024 at 7:15pm EDT.

