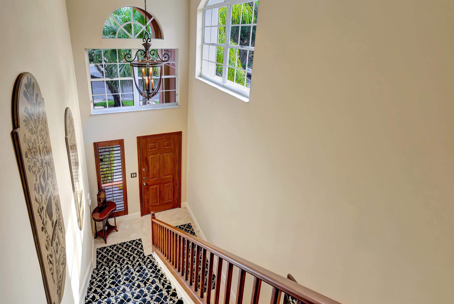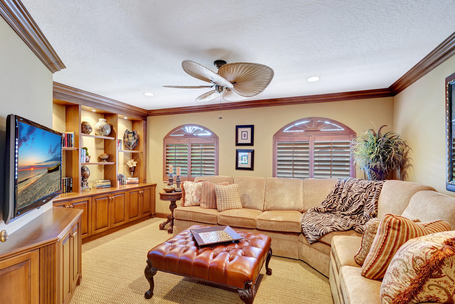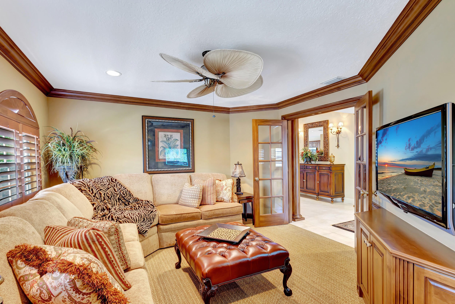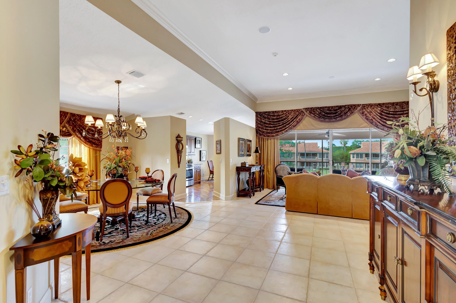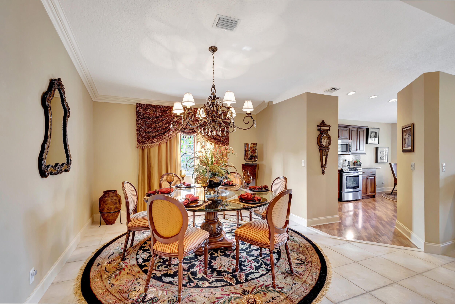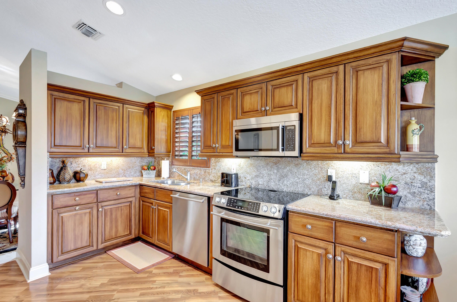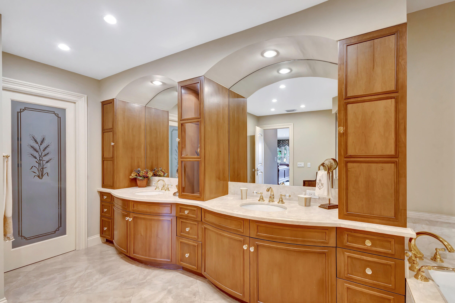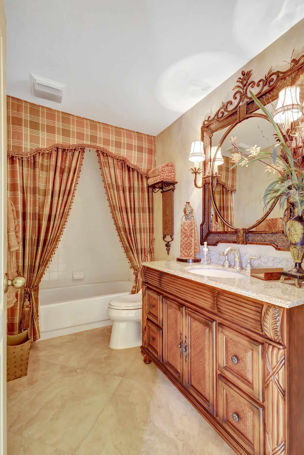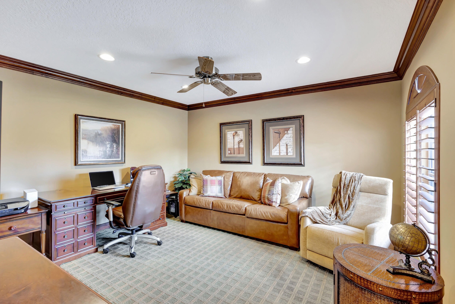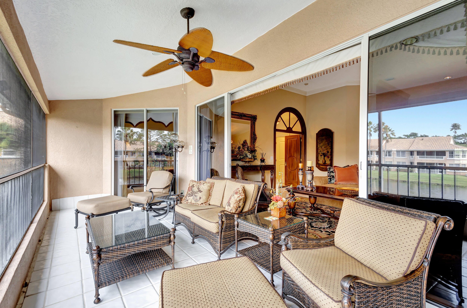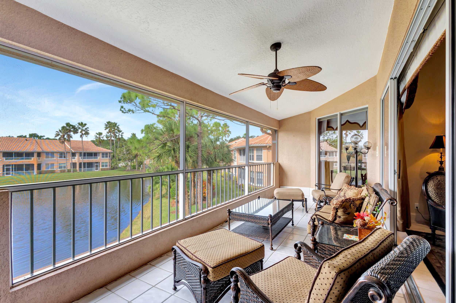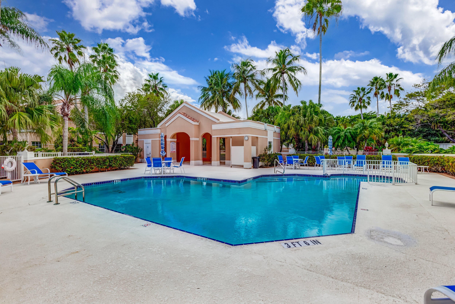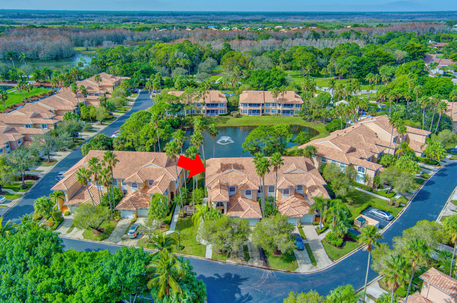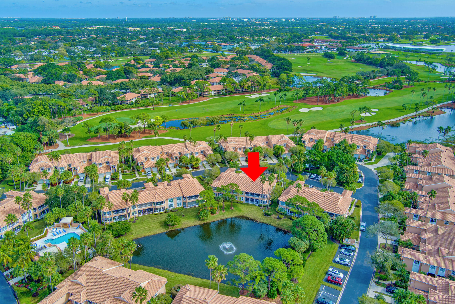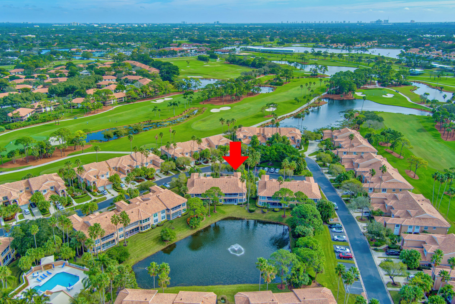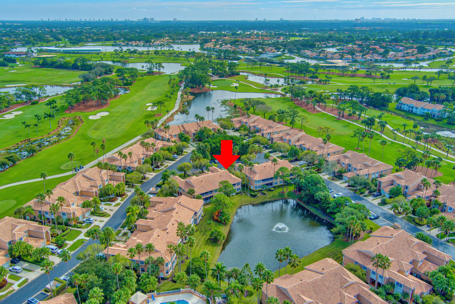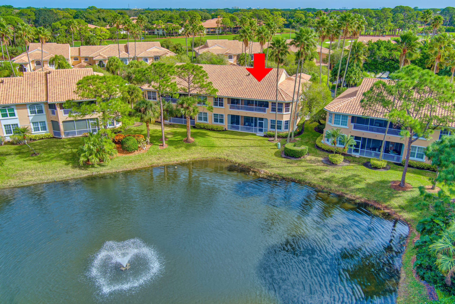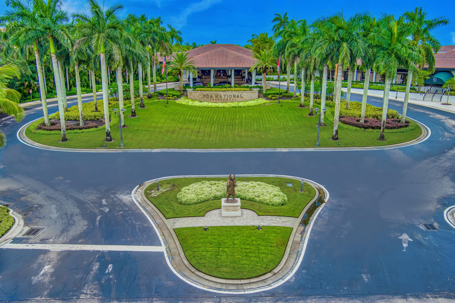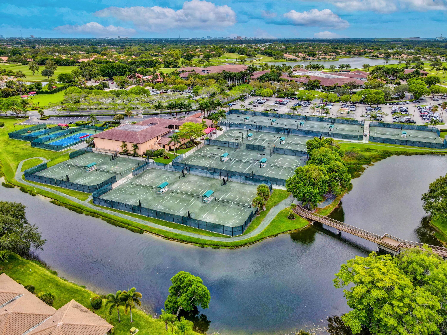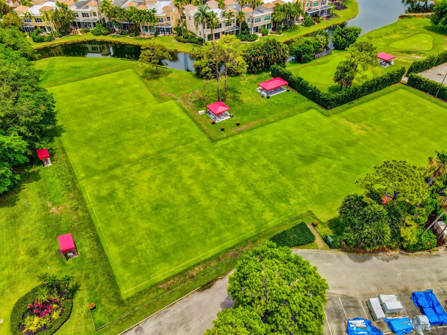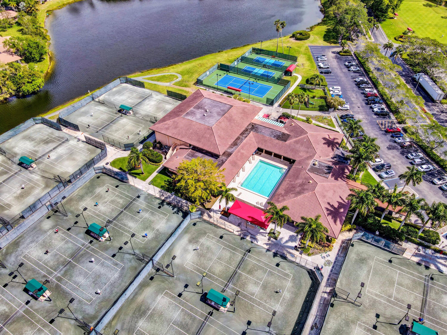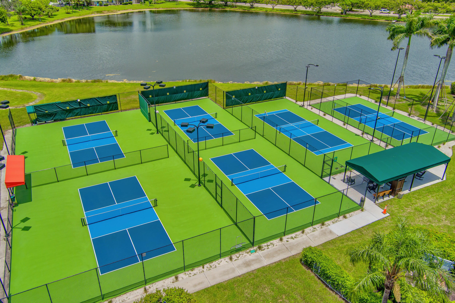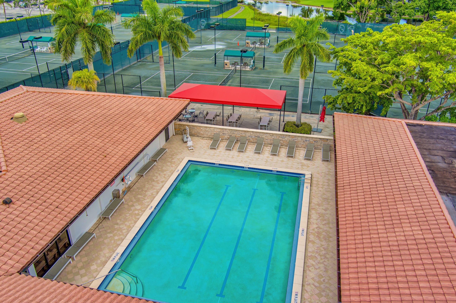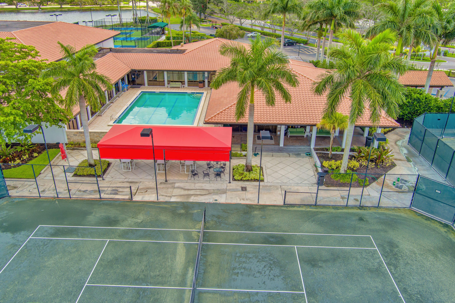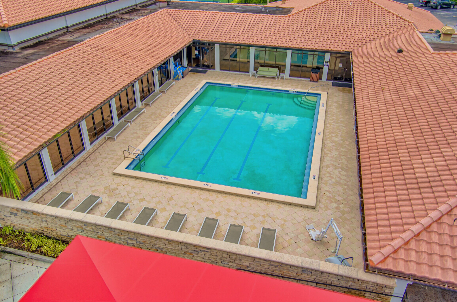222 Legendary Cir, Palm Beach Gardens, FL 33418
- $789,000MLS® # RX-10952590
- 3 Bedrooms
- 2 Bathrooms
- 2,090 SQ. Feet
- 1989 Year Built
Elegant Venetian inspired decor. Largest Model at Legends. Capturing natural light through the day. Decorated by Joanna Russo, every possible detail. Warm wooden features including crown molding, doors, shutters, magnificent chandeliers & glass transom over Primary Bedroom double door entry. Volume ceilings, sumptuous window treatments in Great Room. Custom Closets. Primary bath features dual sinks, granite, built in cabinetry. Guest bedroom w/sleeper sofa, TV, privately situated away from living area. Security System Convertible den also with sleeper sofa, storage, TV. Dining area features round table for 8 plus. Kitchen totally remodeled to perfection and breakfast area w/full lake views. Screened Patio furnished w/upscale furniture to view sunset over the lake
Thu 02 May
Fri 03 May
Sat 04 May
Sun 05 May
Mon 06 May
Tue 07 May
Wed 08 May
Thu 09 May
Fri 10 May
Sat 11 May
Sun 12 May
Mon 13 May
Tue 14 May
Wed 15 May
Thu 16 May
Property
Location
- NeighborhoodLegends
- Address222 Legendary Cir
- CityPalm Beach Gardens
- StateFL
Size And Restrictions
- Acres0.00
- Lot DescriptionWest of US-1
- RestrictionsLease OK, No Motorcycle, No RV, No Truck
Taxes
- Tax Amount$9,158
- Tax Year2023
Improvements
- Property SubtypeCondo/Coop
- FenceNo
- SprinklerYes
Features
- ViewLake
Utilities
- UtilitiesCable, 3-Phase Electric, Public Sewer, Public Water
Market
- Date ListedJanuary 22nd, 2024
- Days On Market101
- Estimated Payment
Interior
Bedrooms And Bathrooms
- Bedrooms3
- Bathrooms2.00
- Master Bedroom On MainNo
- Master Bedroom DescriptionDual Sinks, Mstr Bdrm - Upstairs, Separate Shower, Separate Tub, Mstr Bdrm - Sitting
- Master Bedroom Dimensions19 x 14
- 2nd Bedroom Dimensions13 x 12
Other Rooms
- Den Dimensions13 x 12
- Dining Room Dimensions11 x 10
- Kitchen Dimensions22 x 10
- Living Room Dimensions18 x 15
- Utility Room Dimensions10 x 6
Heating And Cooling
- HeatingCentral, Electric
- Air ConditioningCeiling Fan, Central, Electric
Interior Features
- AppliancesAuto Garage Open, Dishwasher, Disposal, Dryer, Ice Maker, Microwave, Range - Electric, Refrigerator, Washer, Water Heater - Elec
- FeaturesBuilt-in Shelves, Laundry Tub, Pantry, Split Bedroom, Volume Ceiling, Walk-in Closet, Upstairs Living Area
Building
Building Information
- Year Built1989
- # Of Stories2
- ConstructionCBS
- RoofBarrel
Energy Efficiency
- Building FacesEast
Property Features
- Exterior FeaturesAuto Sprinkler, Covered Patio, Screened Patio
Garage And Parking
- GarageDriveway, Garage - Attached, Guest, Vehicle Restrictions
Community
Home Owners Association
- HOA Membership (Monthly)Mandatory
- HOA Fees$907
- HOA Fees FrequencyMonthly
- HOA Fees IncludeCable, Common Areas, Insurance-Bldg, Lawn Care, Maintenance-Exterior, Management Fees, Manager, Pool Service, Reserve Funds, Roof Maintenance, Security, Water
Amenities
- Gated CommunityYes
- Area AmenitiesExercise Room, Golf Course, Pickleball, Picnic Area, Putting Green, Bike - Jog, Fitness Trail
Schools
- ElementaryTimber Trace Elementary School
- MiddleWatson B. Duncan Middle School
- HighPalm Beach Gardens High School
Info
- OfficeIllustrated Properties
- Contact Info561-762-4844

All listings featuring the BMLS logo are provided by BeachesMLS, Inc. This information is not verified for authenticity or accuracy and is not guaranteed. Copyright ©2024 BeachesMLS, Inc.
Listing information last updated on May 2nd, 2024 at 8:46am EDT.



