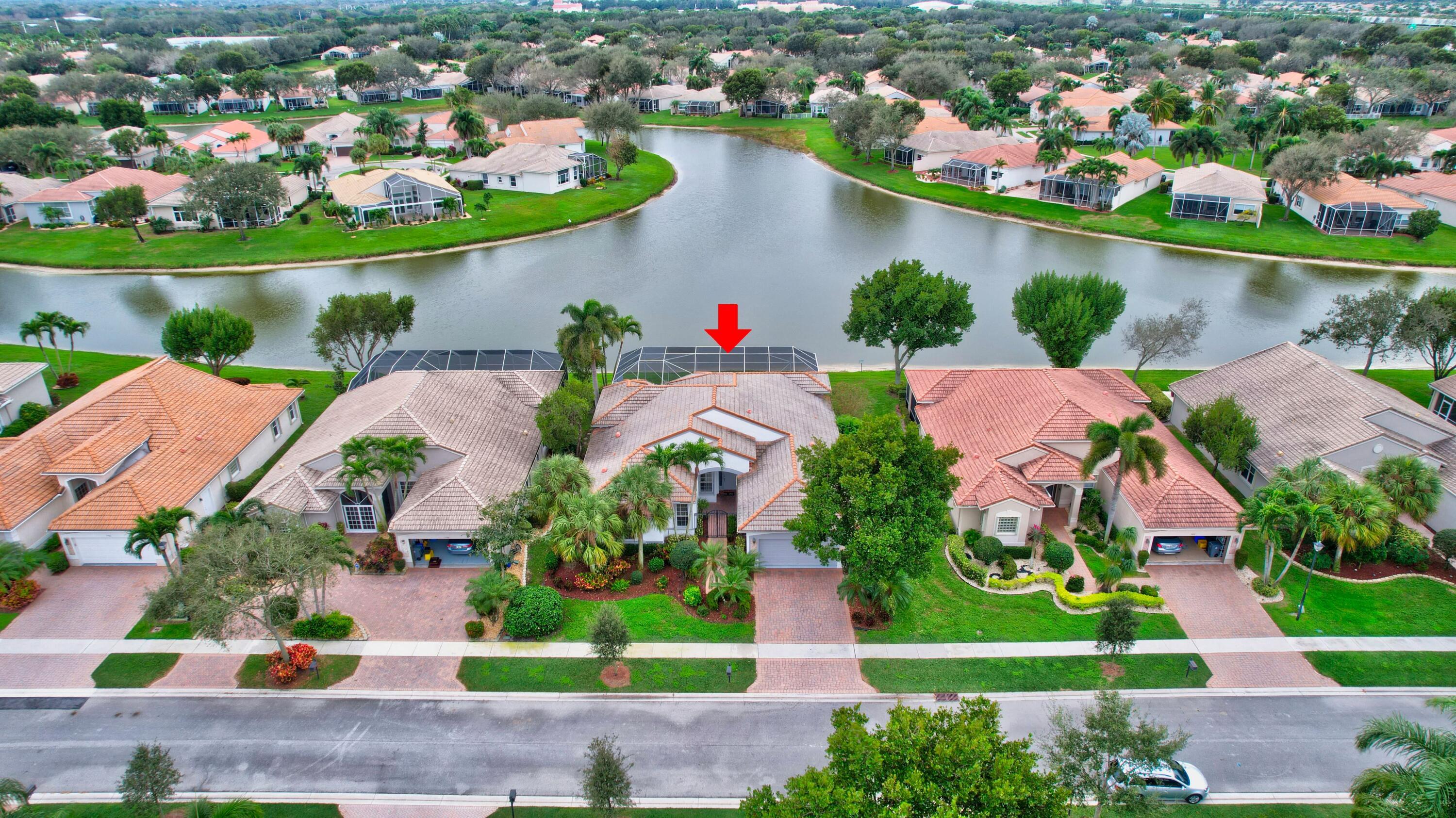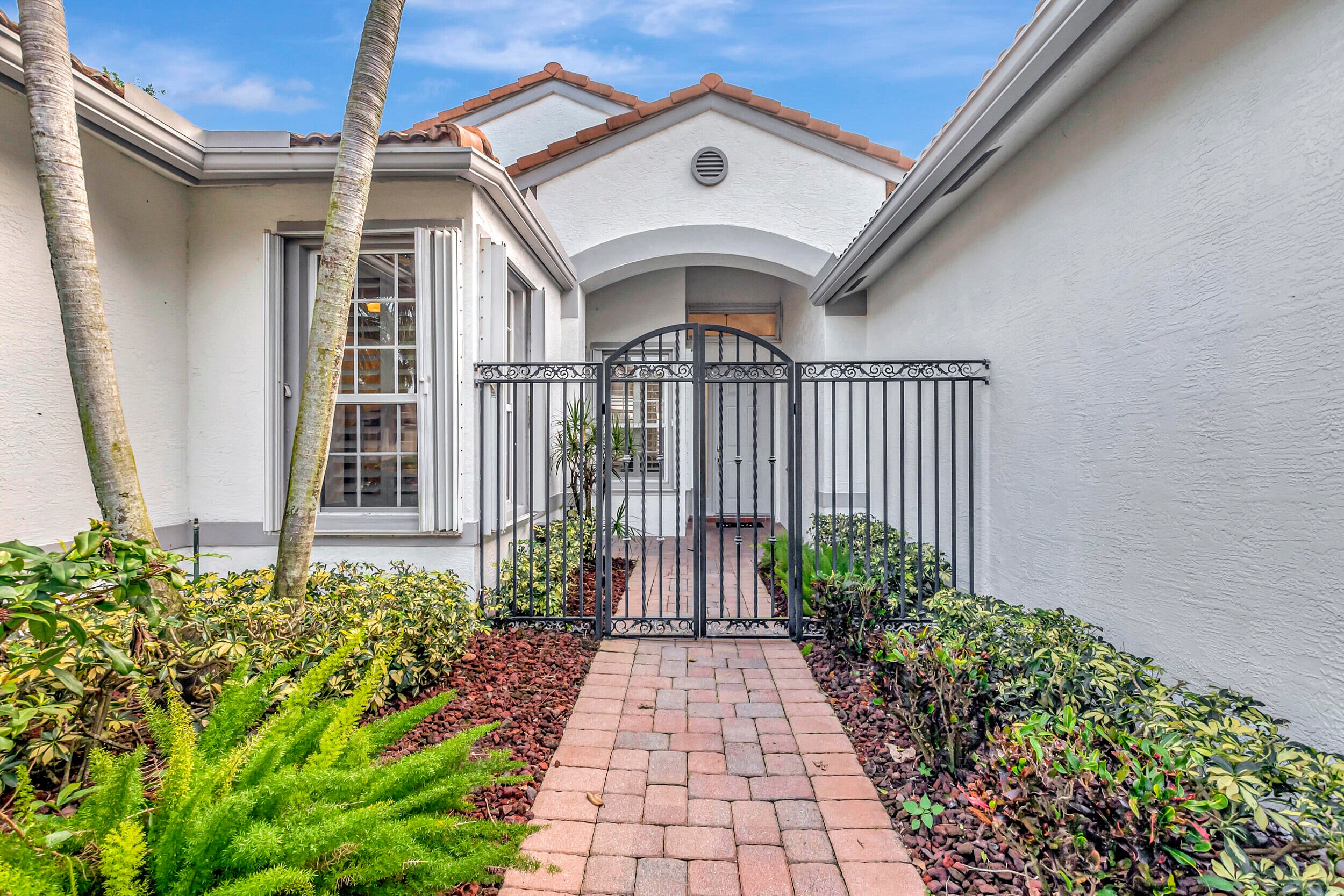12088 Oakvista Dr, Boynton Beach, FL - $760,000
One-of-a-kind Home With A Full-house Standby Generator (2022) And 80 Gallon Solar Powered Hot Water Heater (2023). This Home Was Customized By The Owners Adding Additional Living Space And Modifying The Bathrooms To Provide An Additional Full Bath...
The Keyes Company
































































