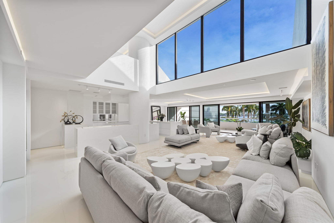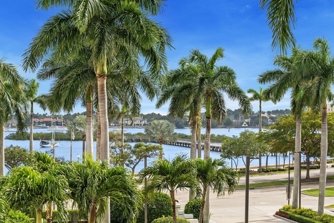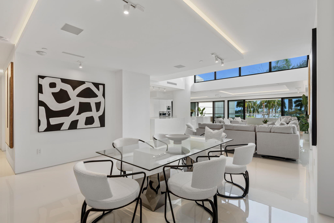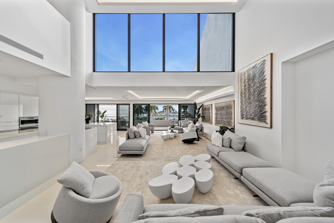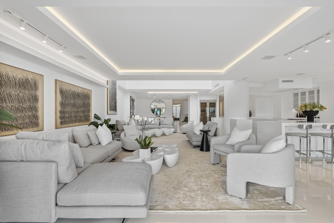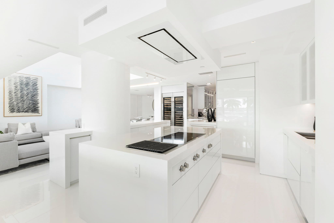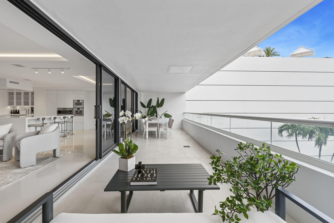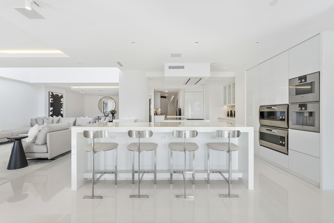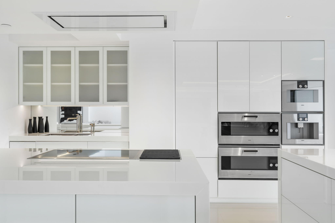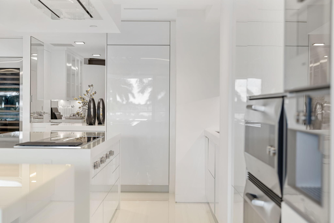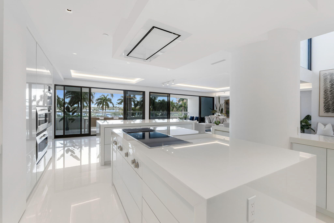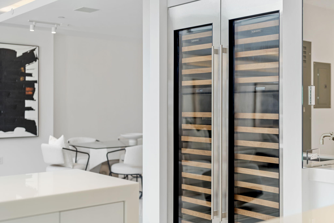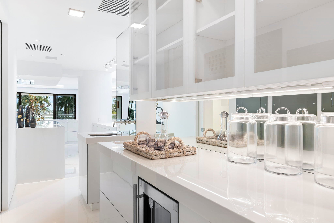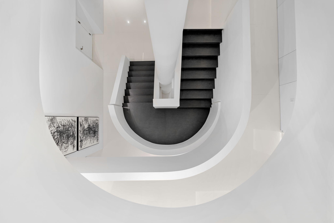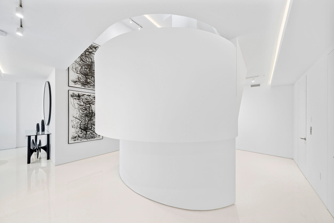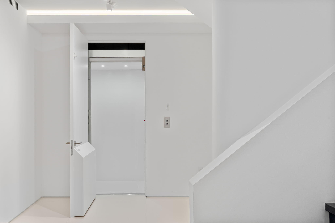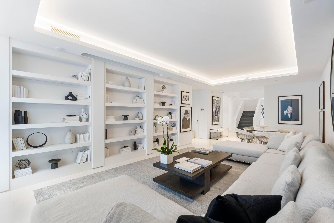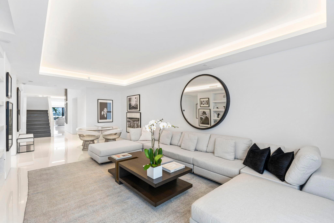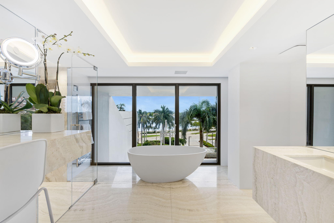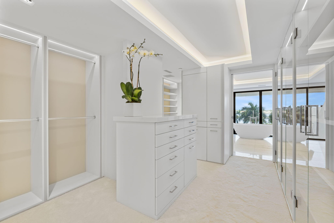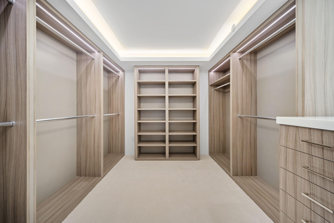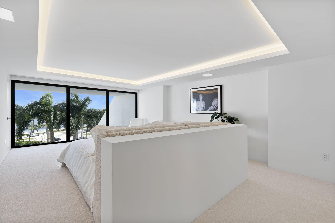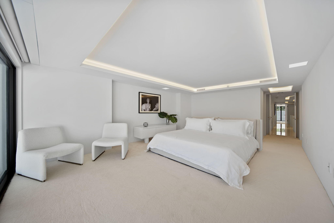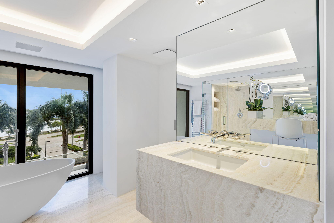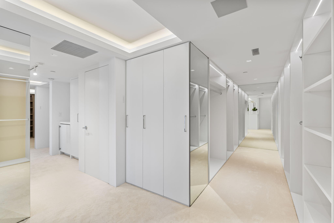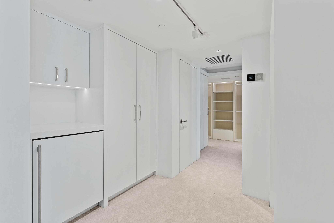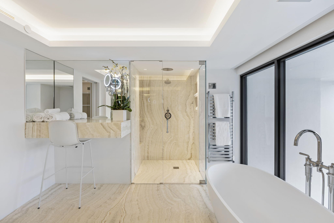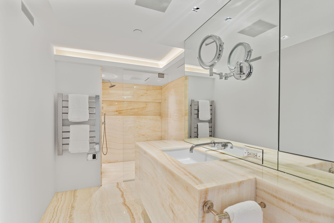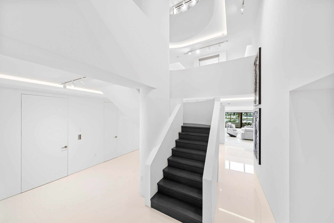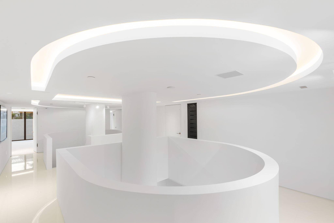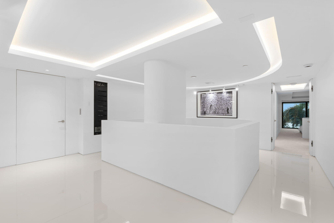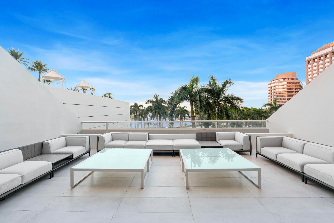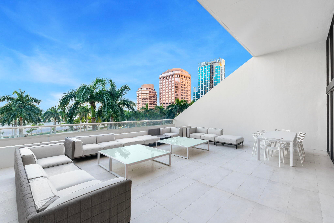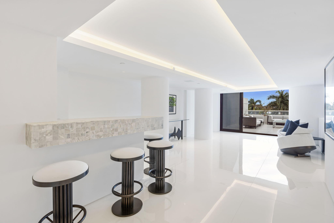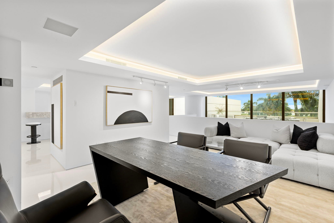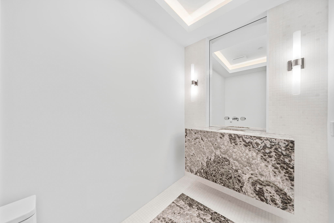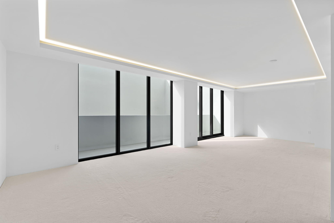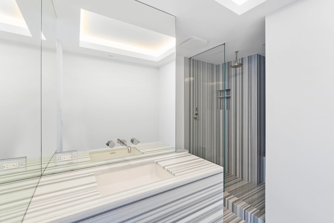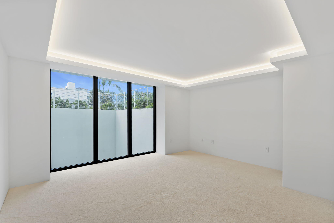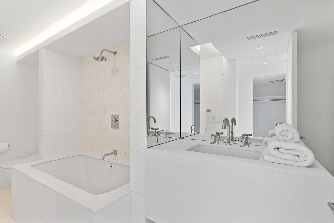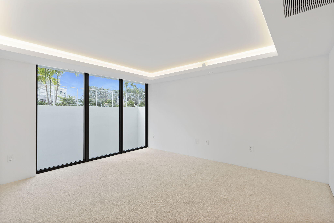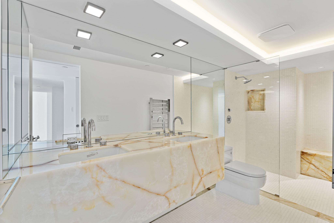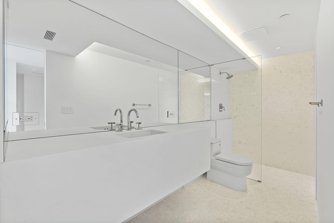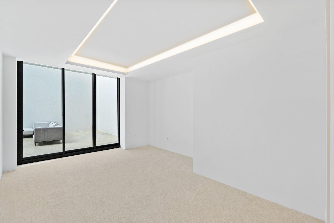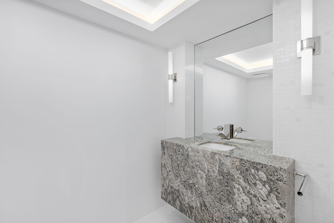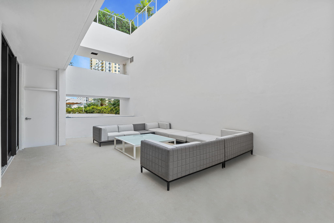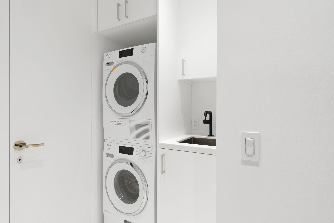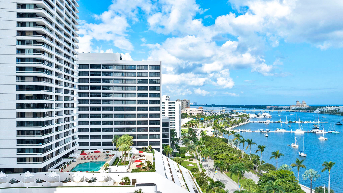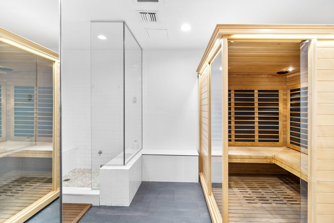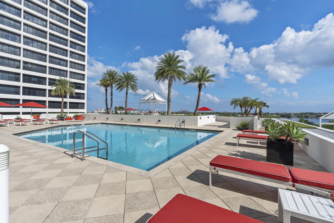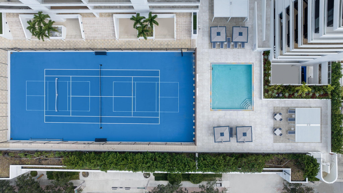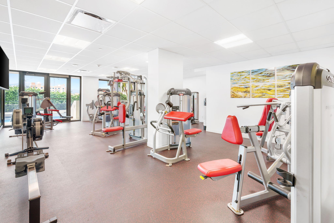529 S Flagler Dr #th2e, West Palm Beach, FL 33401
- $10,750,000MLS® # RX-10951083
- 5 Bedrooms
- 9 Bathrooms
- 6,461 SQ. Feet
- 1986 Year Built
TRULY UNIQUE - UNLIKE ANYTHING ELSE! COMPLETELY RENOVATED DOWN TO THE STUDS with direct intracoastal views across all 3 levels & impressive 47-foot flow through on the main floor. Perfect for an Art Collector! 6,400+ interior space + an additional $2,000+ terrace space, featuring a striking 3-story 29' high atrium w/ floating stairs made of leathered black granite slab. PRIVATE, custom internal 3-story elevator. Modern architecture w/ frameless doors, 64'' Italian porcelain tile (all 3 levels), and custom cove ceilings for an added layer of sophistication. 5-BR, 6-BA, & 3 powder rooms, including the primary suite w/ dual onyx slab baths & custom closets. Kitchen includes Gaggenau (400 series) refrigerator, cooktop, grill, ovens, coffee machine & microwave, Miele dishwasher, Sub Zero......freezer drawers & 2 wine column refrigerators. Also features new floor-to-ceiling custom bronze-framed impact glass windows, increased window heights & widths on all floors, Lutron HomeWorks lighting, and automated recessed shades. This residence is also equipped w/ built-in sound system speakers throughout, wired movie room & wired TV wall locations. Separate service entrance & half bath. The Plaza offers amazing amenities and first-class staff including 24-hour valet, concierge, security, impressive fitness center, sauna, tennis/pickleball courts, and two swimming pools. Conveniently located 2 minutes from Palm Beach Island. Amazing coveted location on Flagler Drive!
Thu 16 May
Fri 17 May
Sat 18 May
Sun 19 May
Mon 20 May
Tue 21 May
Wed 22 May
Thu 23 May
Fri 24 May
Sat 25 May
Sun 26 May
Mon 27 May
Tue 28 May
Wed 29 May
Thu 30 May
Property
Location
- NeighborhoodPLAZA OF THE PALM BEACHES CONDO
- Address529 S Flagler Dr #th2e
- CityWest Palm Beach
- StateFL
Size And Restrictions
- Acres0.00
- RestrictionsBuyer Approval, Interview Required, Lease OK, Lease OK w/Restrict, Tenant Approval
Taxes
- Tax Amount$65,285
- Tax Year2023
Improvements
- Property SubtypeCondo/Coop
- FenceNo
- SprinklerNo
Features
- ViewIntracoastal, Lake, City, Other
Utilities
- UtilitiesCable, 3-Phase Electric, Public Sewer, Public Water
Market
- Date ListedJanuary 17th, 2024
- Days On Market120
- Estimated Payment
Interior
Bedrooms And Bathrooms
- Bedrooms5
- Bathrooms9.00
- Master Bedroom On MainNo
- Master Bedroom DescriptionBidet, Dual Sinks, Mstr Bdrm - Sitting, Mstr Bdrm - Upstairs, Separate Shower, Separate Tub, 2 Master Baths
- Master Bedroom Dimensions20 x 14.5
Other Rooms
- Dining Room Dimensions19.4 x 16.
- Kitchen Dimensions19.6 x 14.
- Living Room Dimensions27.9 x 17.
Heating And Cooling
- HeatingCentral, Zoned
- Air ConditioningCentral, Zoned
Interior Features
- AppliancesCooktop, Dishwasher, Disposal, Dryer, Freezer, Ice Maker, Microwave, Range - Electric, Range - Gas, Refrigerator, Smoke Detector, Wall Oven, Washer, Washer/Dryer Hookup, Water Heater - Elec
- FeaturesBar, Built-in Shelves, Closet Cabinets, Ctdrl/Vault Ceilings, Elevator, Entry Lvl Lvng Area, Fire Sprinkler, Cook Island, Pantry, Split Bedroom, Upstairs Living Area, Volume Ceiling, Walk-in Closet, Wet Bar, Custom Mirror, Laundry Tub
Building
Building Information
- Year Built1986
- # Of Stories33
- ConstructionCBS
Energy Efficiency
- Building FacesEast
Property Features
- Exterior FeaturesCovered Balcony, Covered Patio, Open Balcony, Open Patio
Garage And Parking
- Garage2+ Spaces, Covered, Guest, Open, Garage - Building
Community
Home Owners Association
- HOA Membership (Monthly)Mandatory
- HOA Fees$10,717
- HOA Fees FrequencyMonthly
- HOA Fees IncludeCable, Common Areas, Elevator, Insurance-Bldg, Maintenance-Exterior, Manager, Parking, Pest Control, Roof Maintenance, Security, Sewer, Trash Removal, Water, Pool Service, Legal/Accounting
Amenities
- Gated CommunityYes
- Area AmenitiesBike - Jog, Community Room, Elevator, Exercise Room, Manager on Site, Pickleball, Pool, Tennis, Lobby, Extra Storage, Trash Chute
Info
- OfficeDouglas Elliman (Palm Beach)

All listings featuring the BMLS logo are provided by BeachesMLS, Inc. This information is not verified for authenticity or accuracy and is not guaranteed. Copyright ©2024 BeachesMLS, Inc.
Listing information last updated on May 17th, 2024 at 12:30am EDT.

