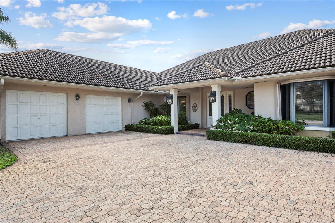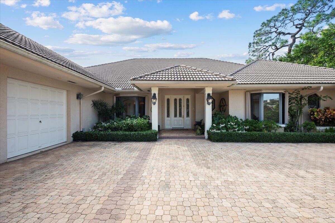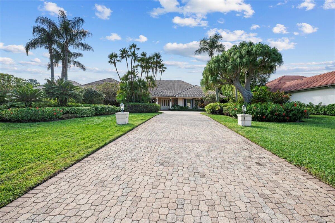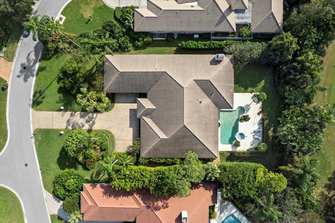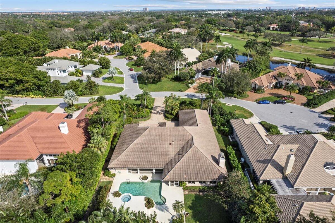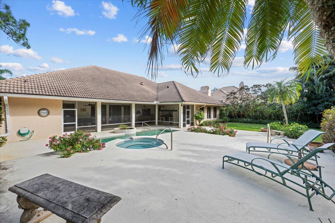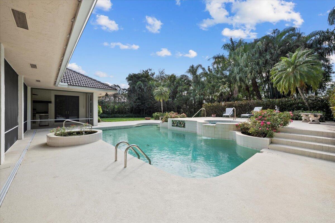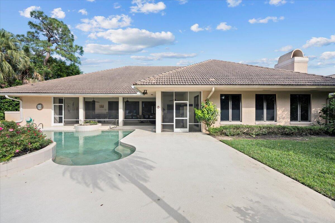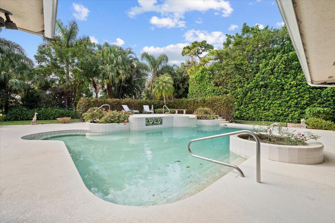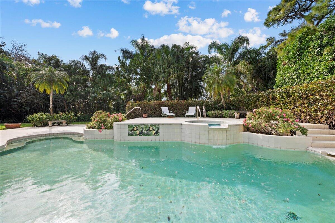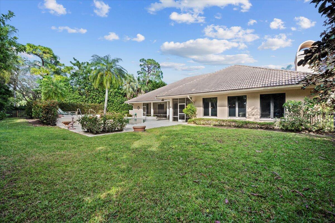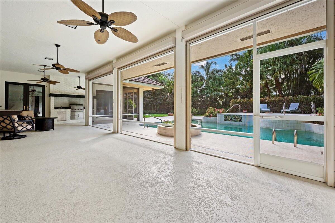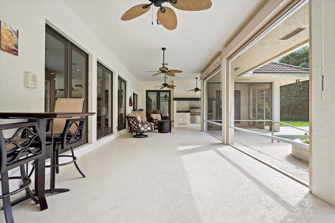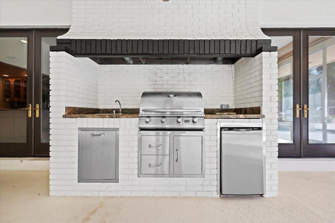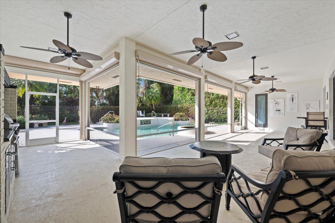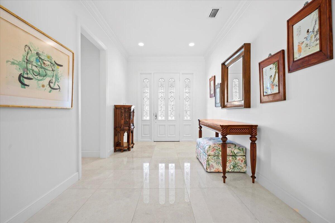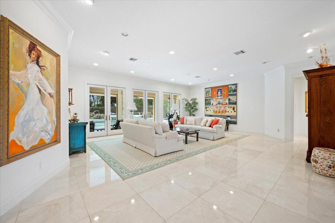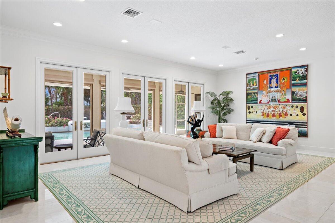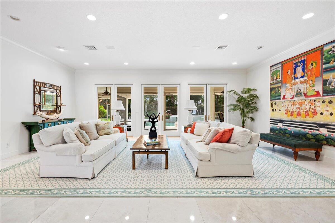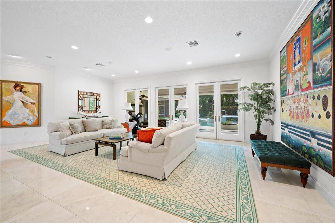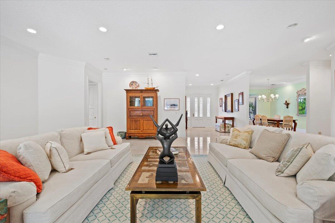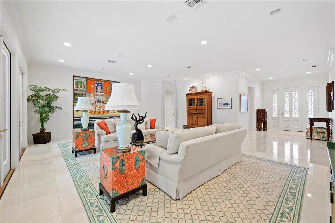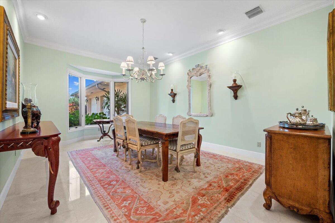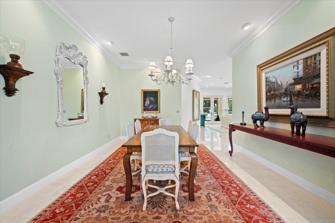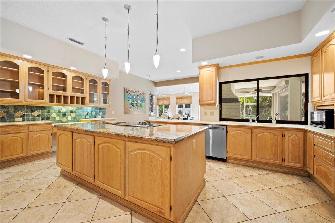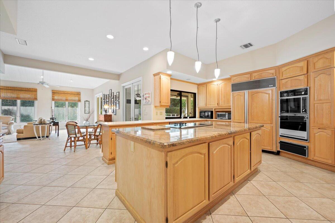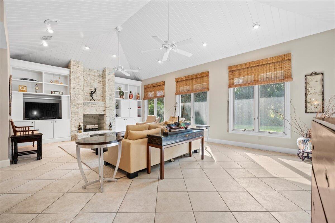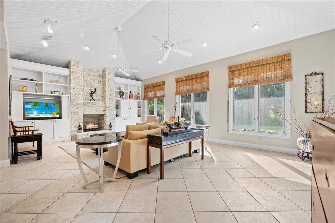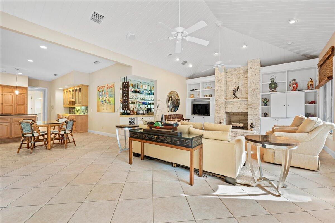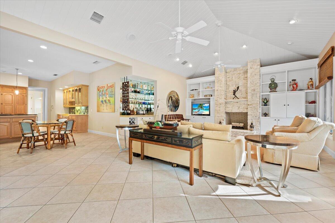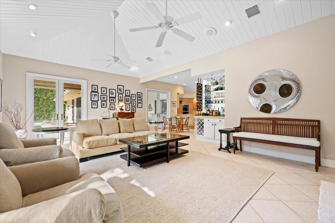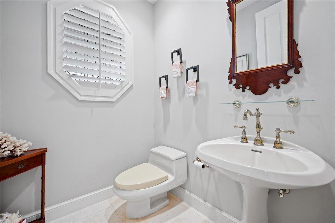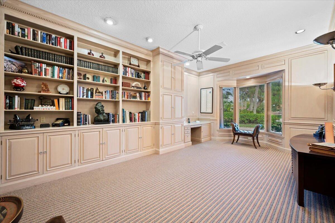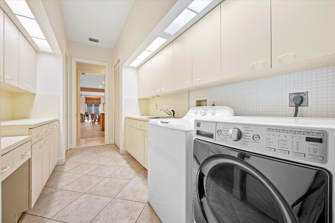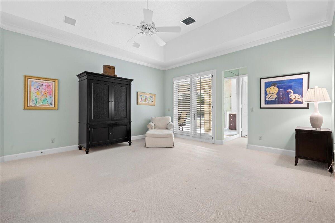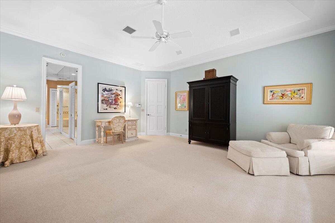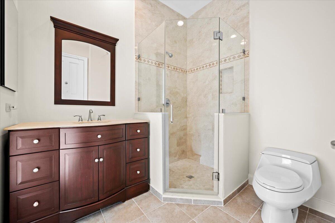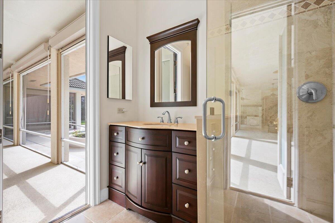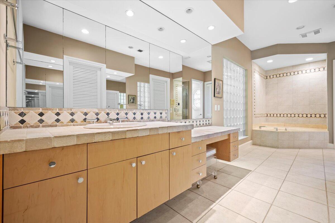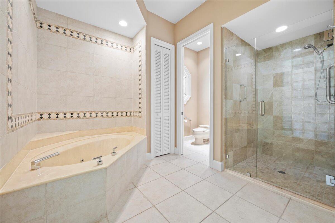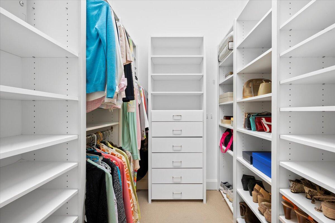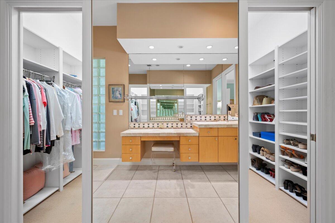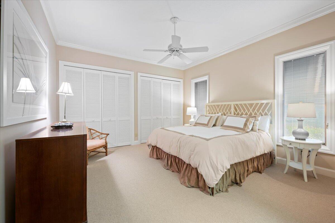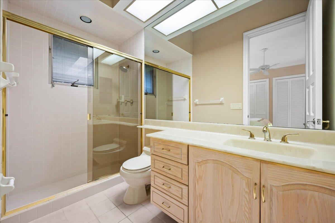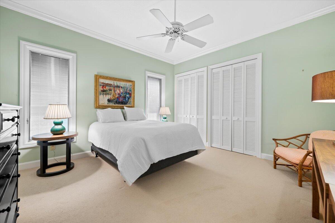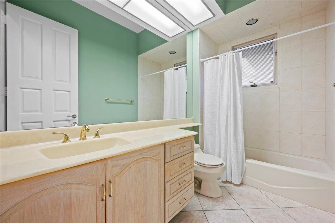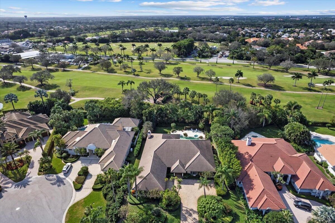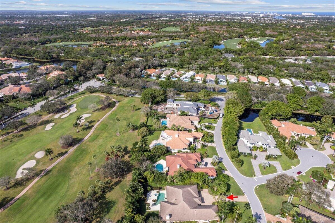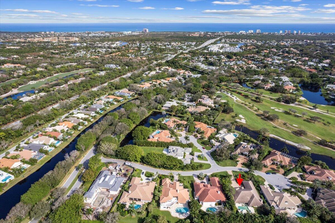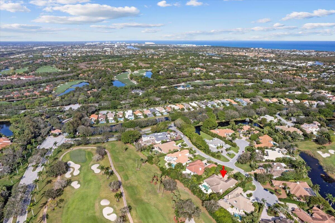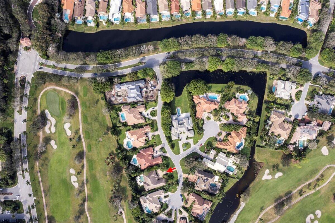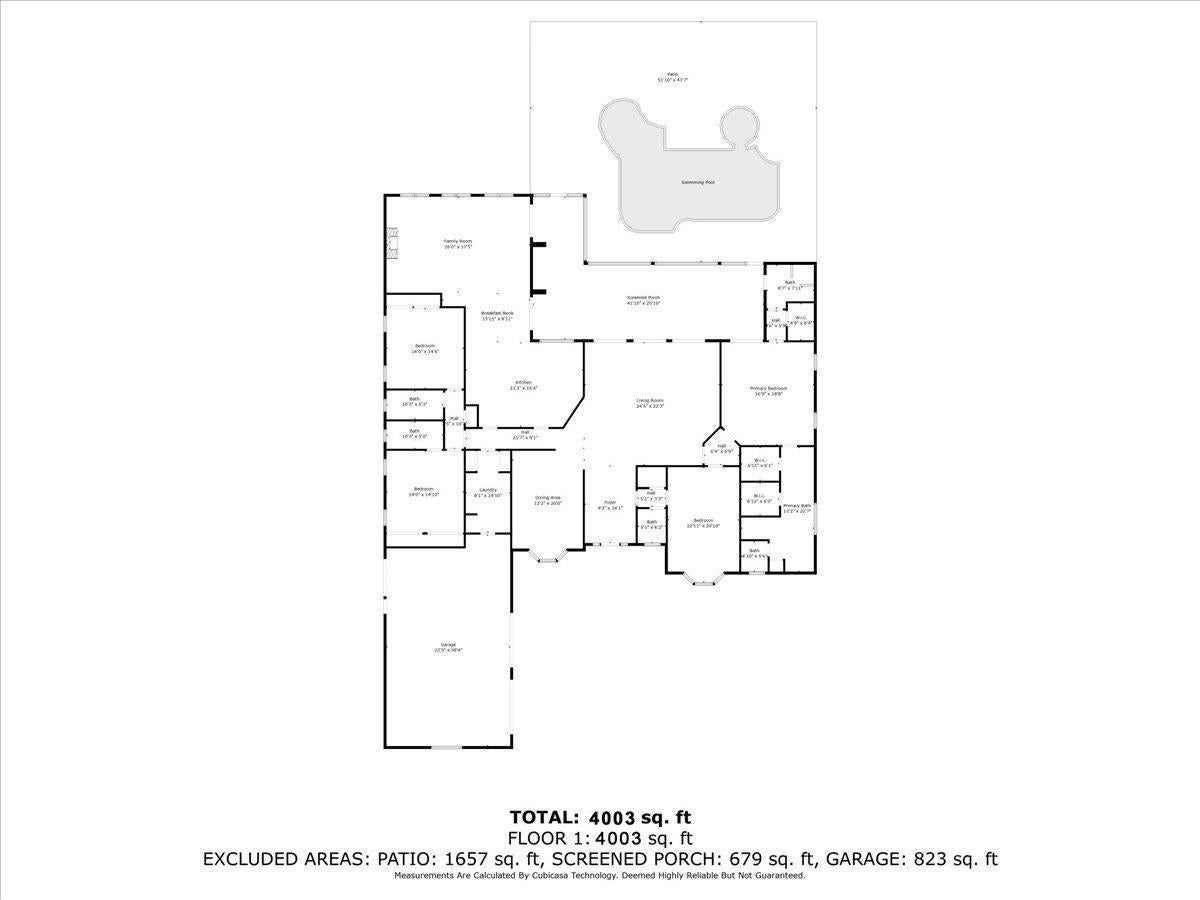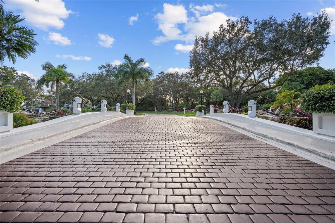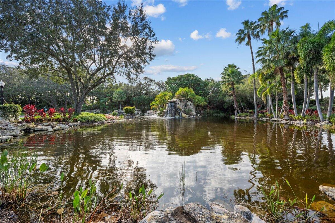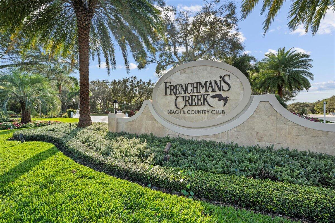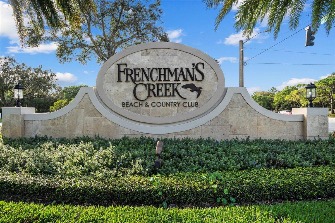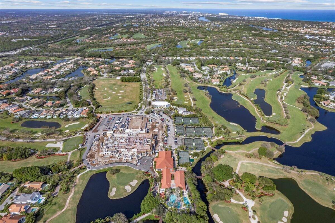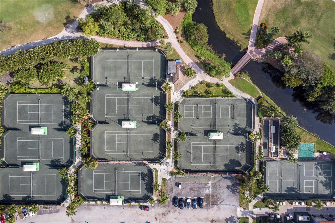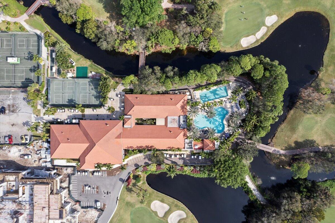13781 Monaco Way, Palm Beach Gardens, FL 33410
- $2,975,000MLS® # RX-10950351
- 3 Bedrooms
- 5 Bathrooms
- 4,003 SQ. Feet
- 1987 Year Built
Custom Estate Pool Home On a 1/2 Acre Lot! This Single Story 3 Bed + Den, Open Split Floor Plan Home is Perfectly Located Within the Community, Close Proximity to The Clubhouse, Dining & Resort Facilities. Classic Former Model Home has an Extremely Private Preserve Lot. Separate Living Room Overlooks the Enclosed Patio/Lanai & Backyard. Spacious Dining Room, Large Separate Family Room has Vaulted Shiplap Ceilings and is Accessible to the Open Kitchen. Oversized Den can easily be Converted to a 4th Bedroom. Design this Home to Be Yours. Located in the Heart of Palm Beach Gardens, Frenchman's Creek, is an Exclusive Guard Gated, Golf, Tennis & Boating Community with Full Spa, Restaurant, Fitness & Private Beach Club Facilities. Minutes to the Airport, Downtown Restaurants & Shops.
Mon 29 Apr
Tue 30 Apr
Wed 01 May
Thu 02 May
Fri 03 May
Sat 04 May
Sun 05 May
Mon 06 May
Tue 07 May
Wed 08 May
Thu 09 May
Fri 10 May
Sat 11 May
Sun 12 May
Mon 13 May
Property
Location
- NeighborhoodFRENCHMANS CREEK 2
- Address13781 Monaco Way
- CityPalm Beach Gardens
- StateFL
Size And Restrictions
- Acres0.55
- Lot Description1/2 to < 1 Acre
- RestrictionsBuyer Approval, Comercial Vehicles Prohibited, No Truck, No Lease
Taxes
- Tax Amount$18,288
- Tax Year2023
Improvements
- Property SubtypeSingle Family Detached
- FenceNo
- SprinklerYes
Features
- ViewGarden, Pool
Utilities
- UtilitiesCable, 3-Phase Electric, Public Sewer, Public Water
Market
- Date ListedJanuary 15th, 2024
- Days On Market104
- Estimated Payment
Interior
Bedrooms And Bathrooms
- Bedrooms3
- Bathrooms5.00
- Master Bedroom On MainNo
- Master Bedroom DescriptionDual Sinks, Separate Shower, Separate Tub
- Master Bedroom Dimensions19 x 17
- 2nd Bedroom Dimensions15 x 14
- 3rd Bedroom Dimensions15 x 14
Other Rooms
- Den Dimensions19 x 13
- Dining Room Dimensions17 x 14
- Family Room Dimensions26 x 17
- Kitchen Dimensions22 x 14
- Living Room Dimensions25 x 33
Heating And Cooling
- HeatingCentral
- Air ConditioningCentral, Paddle Fans
- FireplaceYes
Interior Features
- AppliancesAuto Garage Open
- FeaturesFrench Door, Split Bedroom, Volume Ceiling, Walk-in Closet, Decorative Fireplace
Building
Building Information
- Year Built1987
- # Of Stories1
- ConstructionCBS, Frame/Stucco, Brick
- RoofBarrel
Energy Efficiency
- Building FacesEast
Property Features
- Exterior FeaturesAuto Sprinkler, Screen Porch, Open Porch
Garage And Parking
- GarageGarage - Attached, Golf Cart
Community
Home Owners Association
- HOA Membership (Monthly)Mandatory
- HOA Fees$2,514
- HOA Fees FrequencyMonthly
- HOA Fees IncludeCommon Areas, Lawn Care, Manager, Trash Removal, Pool Service
Amenities
- Gated CommunityYes
- Area AmenitiesBike - Jog, Cafe/Restaurant, Clubhouse, Community Room, Dog Park, Exercise Room, Golf Course, Internet Included, Manager on Site, Pickleball, Playground, Pool, Putting Green, Tennis, Sauna, Beach Club Available, Private Beach Pvln
Info
- OfficeRE/MAX Ocean Properties

All listings featuring the BMLS logo are provided by BeachesMLS, Inc. This information is not verified for authenticity or accuracy and is not guaranteed. Copyright ©2024 BeachesMLS, Inc.
Listing information last updated on April 29th, 2024 at 7:15am EDT.

