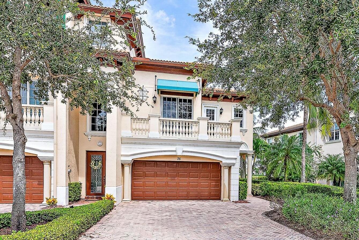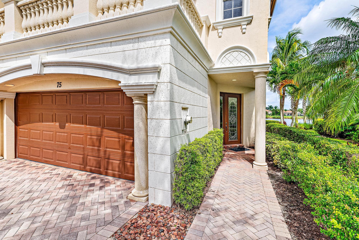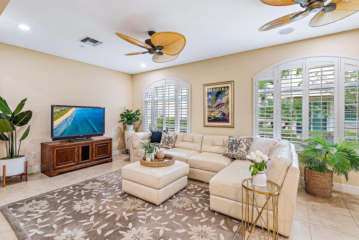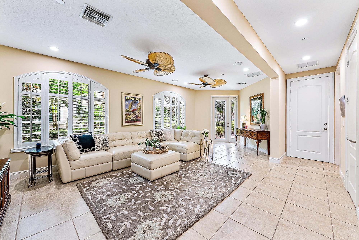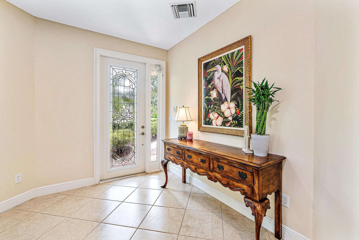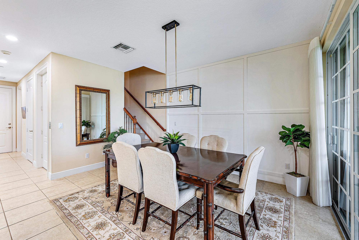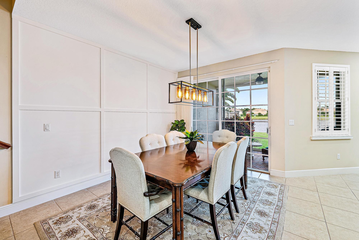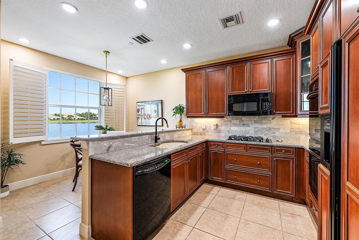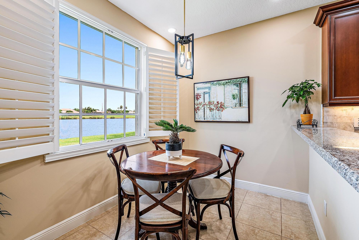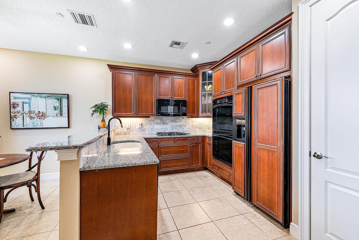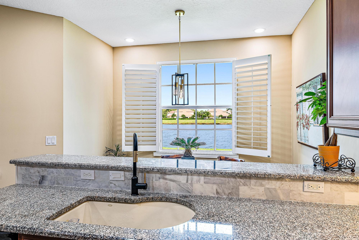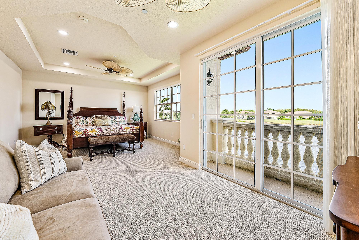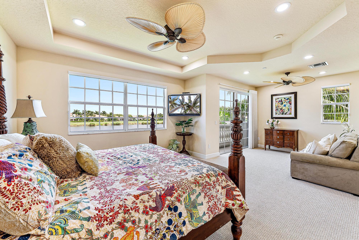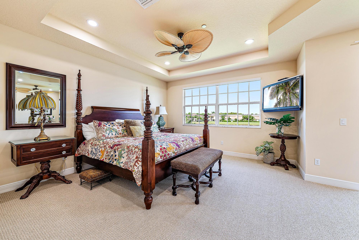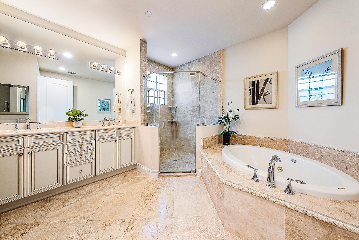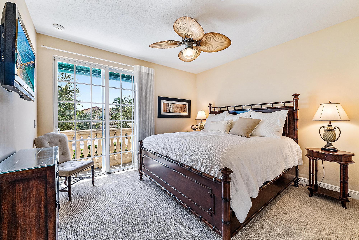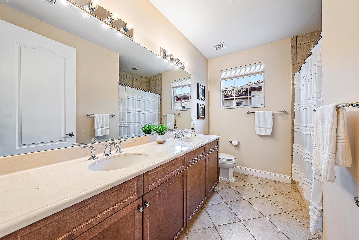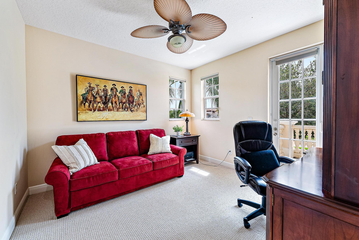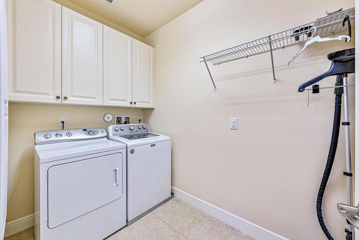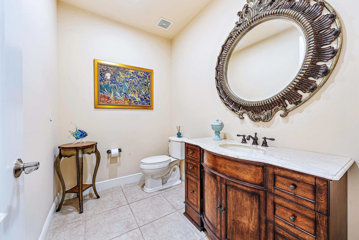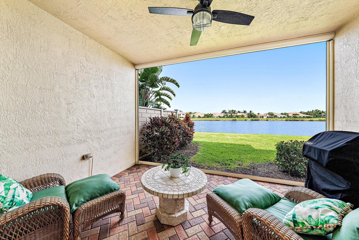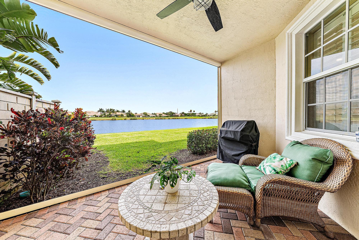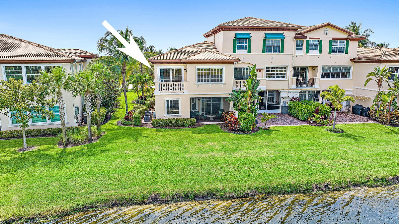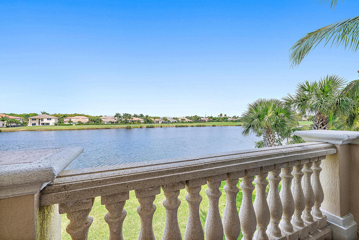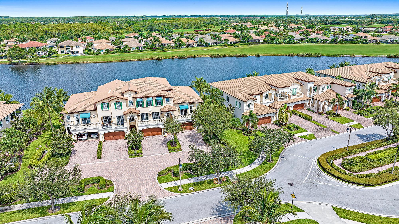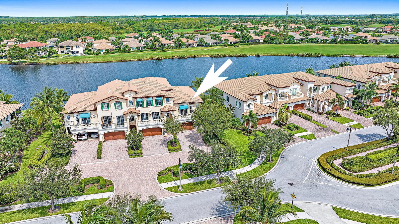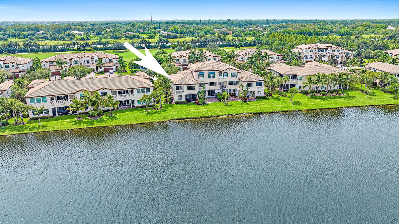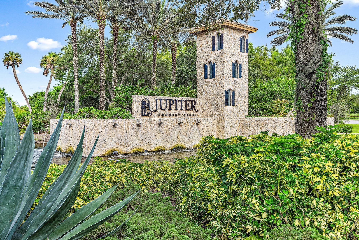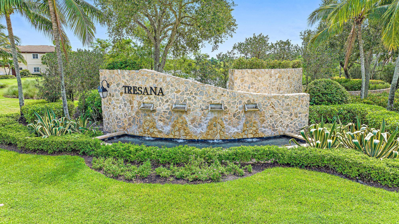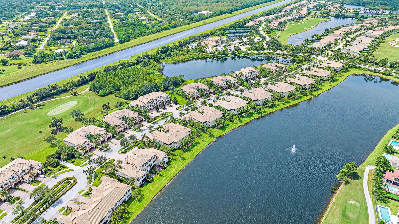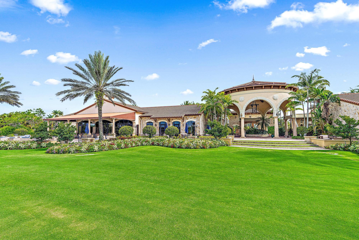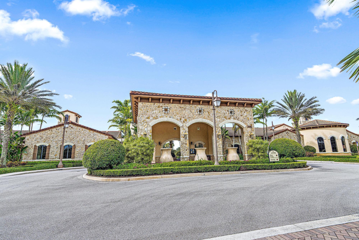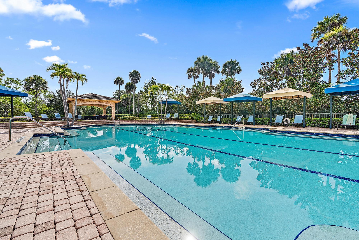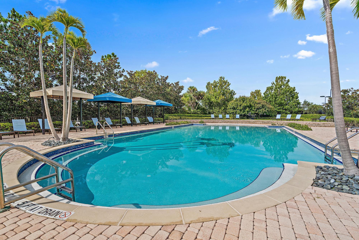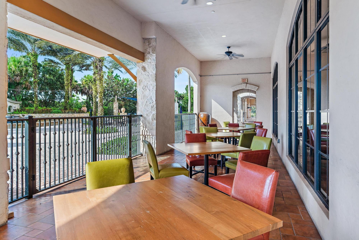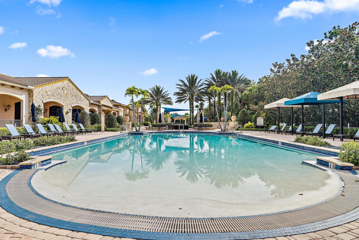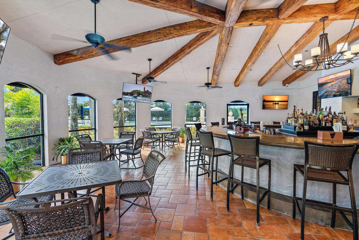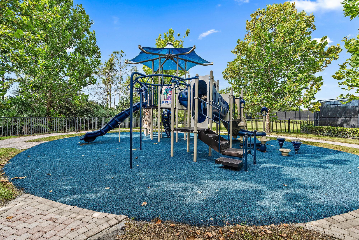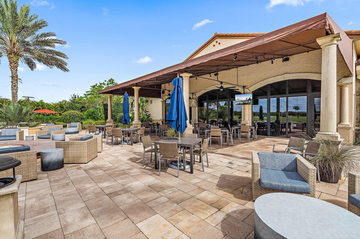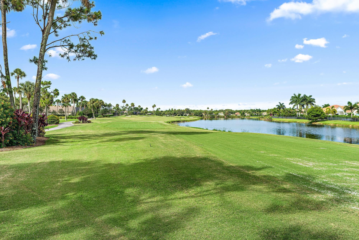131 Tresana Blvd #75, Jupiter, FL 33478
- $890,000MLS® # RX-10949587
- 3 Bedrooms
- 3 Bathrooms
- 2,281 SQ. Feet
- 2008 Year Built
Live the ultimate club lifestyle in this meticulously kept townhome in Jupiter Country Club. This spacious 3-bedroom 2.5 bath corner townhome is perfectly situated with sweeping views of the lake and golf course. Features include a private elevator, formal dining room and an eat-in kitchen, wood cabinetry, double oven, gas burning range, and marble backsplash. Appointed with plantation shutters and complete impact glass. The owner's suite has a large sitting room and is beautifully situated on the lake with a private balcony. The master bathroom has travertine floors, a soaking tub & walk-in shower. The two guest bedrooms lead to a shared balcony, and the guest bathroom has a double vanity with tub/shower. The home is located within walking distance to the clubhouse that featurestwo pools with towel service, food and drink service, fitness center, tennis and pickle ball courts. Come experience everything that this beautiful property has to offer!
Fri 03 May
Sat 04 May
Sun 05 May
Mon 06 May
Tue 07 May
Wed 08 May
Thu 09 May
Fri 10 May
Sat 11 May
Sun 12 May
Mon 13 May
Tue 14 May
Wed 15 May
Thu 16 May
Fri 17 May
Property
Location
- NeighborhoodJUPITER COUNTRY CLUB CONDO
- Address131 Tresana Blvd #75
- CityJupiter
- StateFL
Size And Restrictions
- Acres0.00
- RestrictionsBuyer Approval, Comercial Vehicles Prohibited, Lease OK, Lease OK w/Restrict, No RV, Tenant Approval
Taxes
- Tax Amount$8,551
- Tax Year2022
Improvements
- Property SubtypeTownhouse
Utilities
- UtilitiesCable, 3-Phase Electric, Gas Natural, Public Sewer, Public Water
Market
- Date ListedJanuary 12th, 2024
- Days On Market111
- Estimated Payment
Interior
Bedrooms And Bathrooms
- Bedrooms3
- Bathrooms3.00
- Master Bedroom On MainNo
- Master Bedroom DescriptionCombo Tub/Shower, Dual Sinks, Mstr Bdrm - Sitting, Mstr Bdrm - Upstairs, Separate Shower, Separate Tub, Spa Tub & Shower
- Master Bedroom Dimensions24 x 16
- 2nd Bedroom Dimensions13 x 12
- 3rd Bedroom Dimensions12 x 12
Other Rooms
- Dining Room Dimensions14.6 x 12.
- Kitchen Dimensions16 x 14
- Living Room Dimensions24 x 16
Heating And Cooling
- HeatingCentral
- Air ConditioningCeiling Fan, Central
Interior Features
- AppliancesAuto Garage Open, Cooktop, Dishwasher, Disposal, Dryer, Freezer, Microwave, Range - Gas, Refrigerator, Smoke Detector, Washer, Washer/Dryer Hookup, Water Heater - Gas
- FeaturesElevator, Entry Lvl Lvng Area, Fire Sprinkler, Foyer, Pantry, Roman Tub, Walk-in Closet
Building
Building Information
- Year Built2008
- # Of Stories2
- ConstructionCBS
Energy Efficiency
- Building FacesSoutheast
Community
Home Owners Association
- HOA Membership (Monthly)Mandatory
- HOA Fees$1,225
- HOA Fees FrequencyMonthly
- HOA Fees IncludeCable, Common Areas, Insurance-Bldg, Lawn Care, Roof Maintenance, Security, Trash Removal
Amenities
- Gated CommunityYes
- Area AmenitiesBasketball, Bike - Jog, Bocce Ball, Cafe/Restaurant, Clubhouse, Exercise Room, Game Room, Golf Course, Internet Included, Lobby, Pickleball, Picnic Area, Pool, Putting Green, Sidewalks, Spa-Hot Tub, Tennis
Schools
- ElementaryJerry Thomas Elementary School
- MiddleIndependence Middle School
- HighJupiter High School
Info
- OfficeWilliam Raveis South Florida

All listings featuring the BMLS logo are provided by BeachesMLS, Inc. This information is not verified for authenticity or accuracy and is not guaranteed. Copyright ©2024 BeachesMLS, Inc.
Listing information last updated on May 3rd, 2024 at 2:45am EDT.

